Traditional Home Cinema Room with Dark Hardwood Flooring Ideas and Designs
Refine by:
Budget
Sort by:Popular Today
61 - 80 of 372 photos
Item 1 of 3
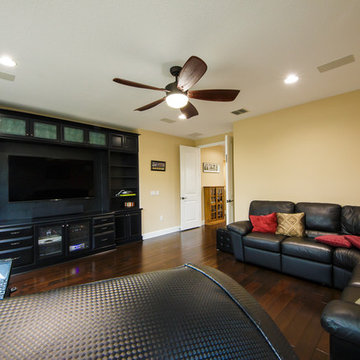
This is an example of a large classic open plan home cinema in Orlando with dark hardwood flooring and a wall mounted tv.
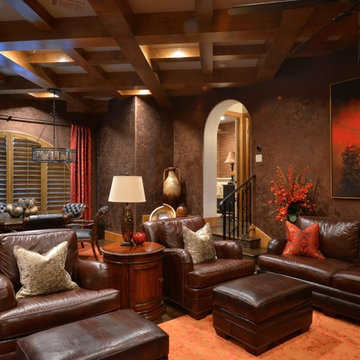
Inspiration for a medium sized classic open plan home cinema in Orange County with brown walls, dark hardwood flooring and brown floors.
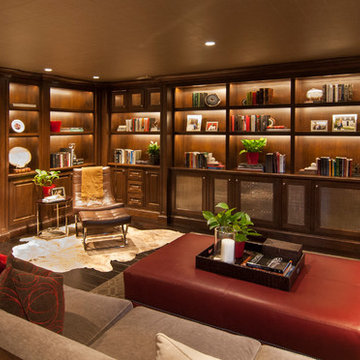
Large traditional enclosed home cinema in San Francisco with brown walls, dark hardwood flooring and a projector screen.
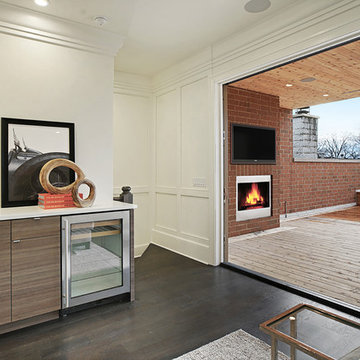
Design ideas for a large classic enclosed home cinema in Chicago with white walls, dark hardwood flooring, a wall mounted tv and brown floors.
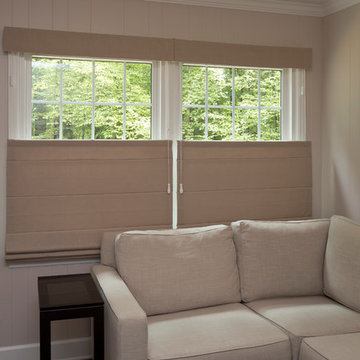
Marilyn Peryer Style House Copyright 2014
Photo of a small classic enclosed home cinema in Raleigh with beige walls, dark hardwood flooring, a wall mounted tv and brown floors.
Photo of a small classic enclosed home cinema in Raleigh with beige walls, dark hardwood flooring, a wall mounted tv and brown floors.
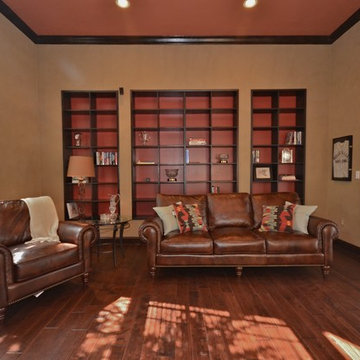
Liz Delcasale
Photo of a large traditional enclosed home cinema in New York with yellow walls and dark hardwood flooring.
Photo of a large traditional enclosed home cinema in New York with yellow walls and dark hardwood flooring.
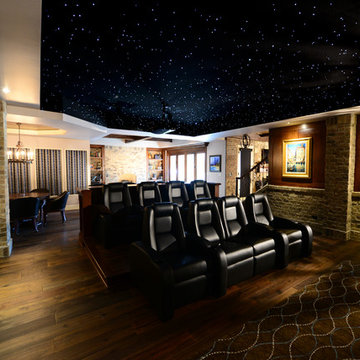
This lower level combines several areas into the perfect space to have a party or just hang out. The theater area features a starlight ceiling that even include a comet that passes through every minute. Premium sound and custom seating make it an amazing experience.
The sitting area has a brick wall and fireplace that is flanked by built in bookshelves. To the right, is a set of glass doors that open all of the way across. This expands the living area to the outside. Also, with the press of a button, blackout shades on all of the windows... turn day into night.
Seating around the bar makes playing a game of pool a real spectator sport... or just a place for some fun. The area also has a large workout room. Perfect for the times that pool isn't enough physical activity for you.
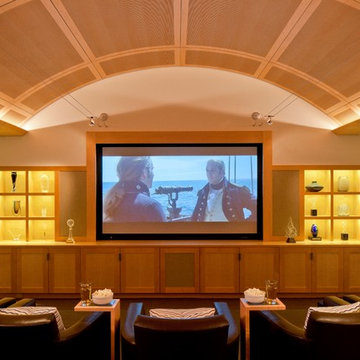
Design ideas for a large classic open plan home cinema in Boston with white walls, dark hardwood flooring and a projector screen.
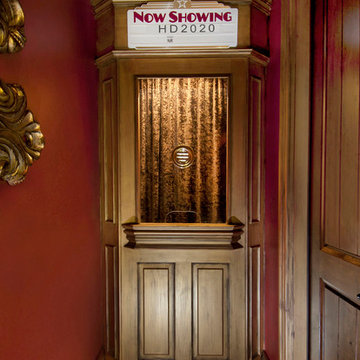
Karli Moore Photography
This is an example of a medium sized classic enclosed home cinema in Tampa with red walls, dark hardwood flooring and a projector screen.
This is an example of a medium sized classic enclosed home cinema in Tampa with red walls, dark hardwood flooring and a projector screen.
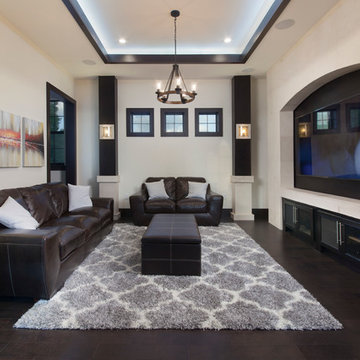
Harvey Smith
This is an example of a medium sized traditional open plan home cinema in Orlando with beige walls, dark hardwood flooring and a wall mounted tv.
This is an example of a medium sized traditional open plan home cinema in Orlando with beige walls, dark hardwood flooring and a wall mounted tv.
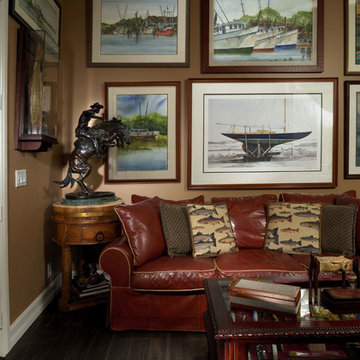
This traditional den has high drama with its weathered leather sofa and deep colored walls with a charcoal colored wood floor.
Inspiration for a large classic enclosed home cinema in Miami with brown walls and dark hardwood flooring.
Inspiration for a large classic enclosed home cinema in Miami with brown walls and dark hardwood flooring.
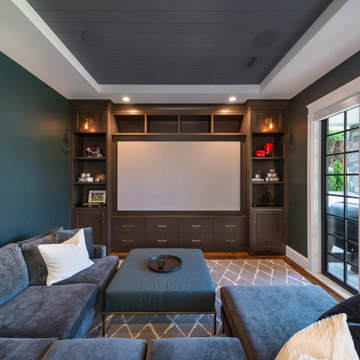
With two teen daughters, a one bathroom house isn’t going to cut it. In order to keep the peace, our clients tore down an existing house in Richmond, BC to build a dream home suitable for a growing family. The plan. To keep the business on the main floor, complete with gym and media room, and have the bedrooms on the upper floor to retreat to for moments of tranquility. Designed in an Arts and Crafts manner, the home’s facade and interior impeccably flow together. Most of the rooms have craftsman style custom millwork designed for continuity. The highlight of the main floor is the dining room with a ridge skylight where ship-lap and exposed beams are used as finishing touches. Large windows were installed throughout to maximize light and two covered outdoor patios built for extra square footage. The kitchen overlooks the great room and comes with a separate wok kitchen. You can never have too many kitchens! The upper floor was designed with a Jack and Jill bathroom for the girls and a fourth bedroom with en-suite for one of them to move to when the need presents itself. Mom and dad thought things through and kept their master bedroom and en-suite on the opposite side of the floor. With such a well thought out floor plan, this home is sure to please for years to come.
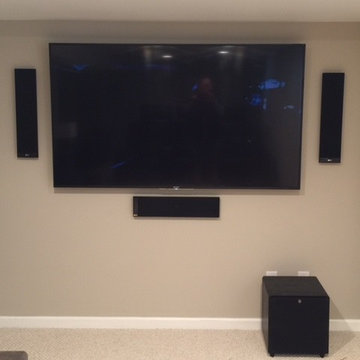
Inspiration for a traditional home cinema in Atlanta with beige walls, dark hardwood flooring and a wall mounted tv.
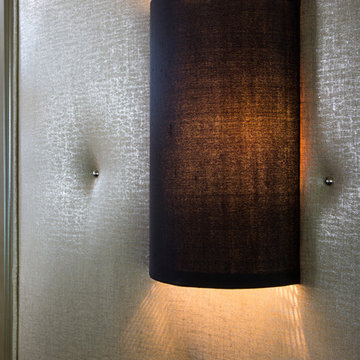
Sound baffling was installed under the upholstered wall in the Home Theatre. Polished nickel nail heads add a contemporary detail, along with the simple black linen wall sconce.
Photo by Meghan Beierle.
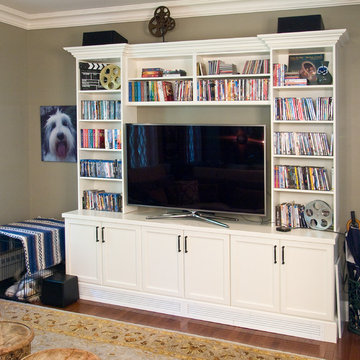
The rest of the great room is used as a family room. The entertainment center also is made from painted Elmwood maple cabinets. Even the family pet has his own spot in the heart of the home.
Photo by Bill Cartledge
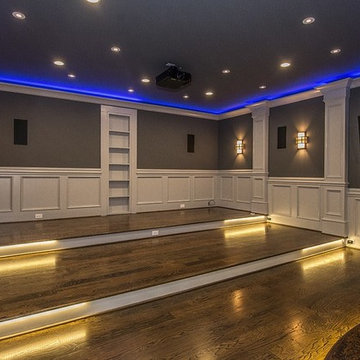
This is an example of a large traditional enclosed home cinema in Atlanta with a projector screen, grey walls and dark hardwood flooring.
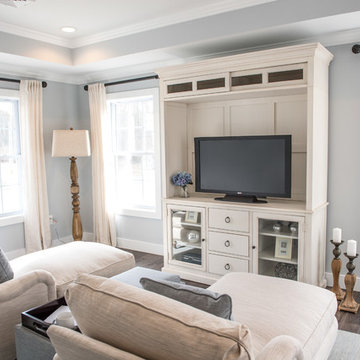
Inspiration for a traditional home cinema in New York with grey walls, dark hardwood flooring and brown floors.
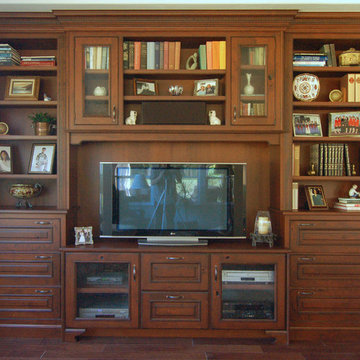
This client brought me a catalog featuring entertainment furniture and asked if we could do something similar with built-in cabinetry customized to their needs. I replied in the positive and asked what their specific needs were -- what electronic components did they want, what would be stored here, did they want any open shelves for display or books, etc? Using primarily inset style cabinetry we created a built-in wall unit that includes storage drawers (for both their video library and for the grandkids toys and games), open shelves and display cabinets. Centrally we have the TV, video and audio equipment (infrared remotes necessitated the glass doors), and additional storage -- we used frame-less construction cabinets here to gain usable space inside the base unit.
Wood-Mode Fine Custom Cabinetry, Galleria Raised
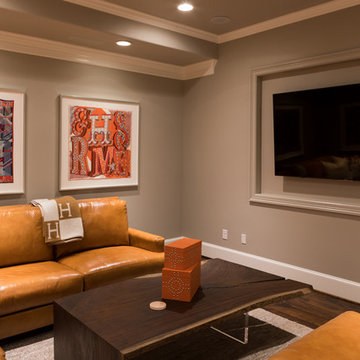
Design ideas for a medium sized classic enclosed home cinema in Houston with beige walls, dark hardwood flooring, a wall mounted tv and brown floors.
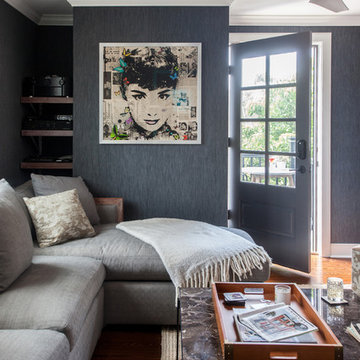
Inspiration for a medium sized classic enclosed home cinema in Other with blue walls, dark hardwood flooring, a wall mounted tv and brown floors.
Traditional Home Cinema Room with Dark Hardwood Flooring Ideas and Designs
4