Traditional Home Office with a Brick Fireplace Surround Ideas and Designs
Refine by:
Budget
Sort by:Popular Today
101 - 120 of 146 photos
Item 1 of 3
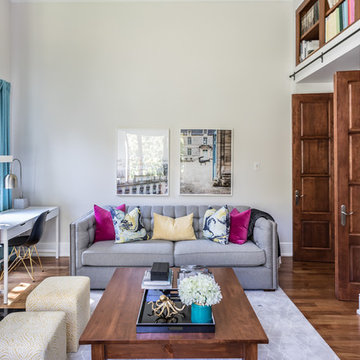
This is an example of a classic home office in Montreal with a reading nook, a standard fireplace, a brick fireplace surround and a freestanding desk.
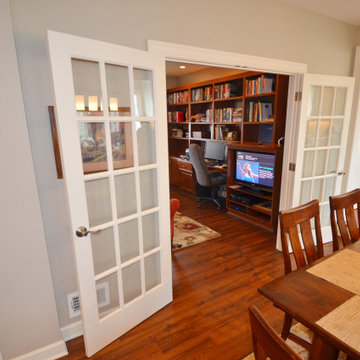
French doors allow the office to be closed off from the rest of the space
Inspiration for a classic home office in Cleveland with a reading nook, vinyl flooring, a standard fireplace, a brick fireplace surround, a built-in desk and brown floors.
Inspiration for a classic home office in Cleveland with a reading nook, vinyl flooring, a standard fireplace, a brick fireplace surround, a built-in desk and brown floors.
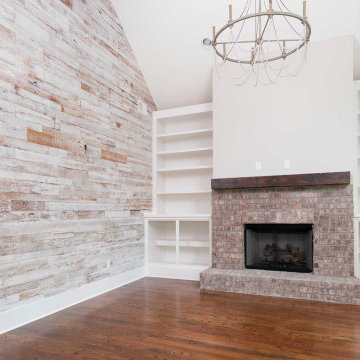
Photography: Holt Webb Photography
Inspiration for a traditional study in Other with brown walls, medium hardwood flooring, a standard fireplace, a brick fireplace surround, brown floors, a vaulted ceiling and wood walls.
Inspiration for a traditional study in Other with brown walls, medium hardwood flooring, a standard fireplace, a brick fireplace surround, brown floors, a vaulted ceiling and wood walls.
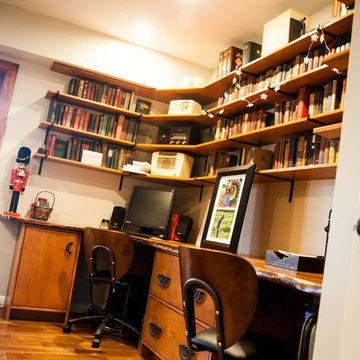
Medium sized traditional home office in Baltimore with a reading nook, beige walls, a standard fireplace, a brick fireplace surround and brown floors.
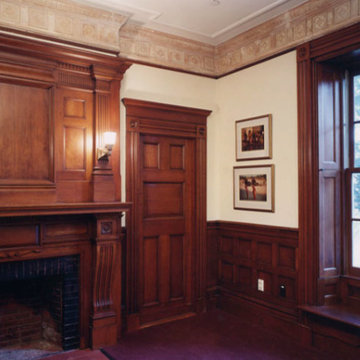
Original American cherry woodwork, stripped and finished to its original color and sheen for Boston College. Note the subtle color hang up in the detail, bringing out the wonderful detail in the millwork and adding depth to the finish.
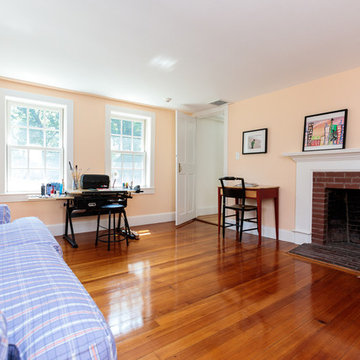
http://116plainrd.com
NEW ENGLAND COLONIAL, circa 1815, $1,575,000
Long admired, this beautiful New England Colonial built by James Draper in 1815 is a delightful mix of craftsmanship, history and convenience; meticulously renovated throughout
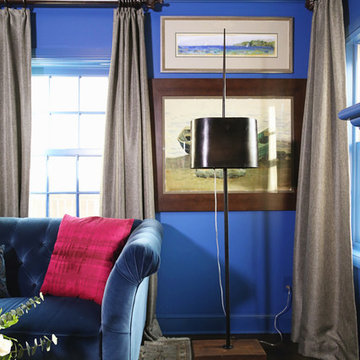
Fully remodeled home in Tulsa, Oklahoma as featured in Oklahoma Magazine, December 2018.
Inspiration for a medium sized traditional home office in Other with a reading nook, blue walls, medium hardwood flooring, a standard fireplace, a brick fireplace surround, a freestanding desk and brown floors.
Inspiration for a medium sized traditional home office in Other with a reading nook, blue walls, medium hardwood flooring, a standard fireplace, a brick fireplace surround, a freestanding desk and brown floors.
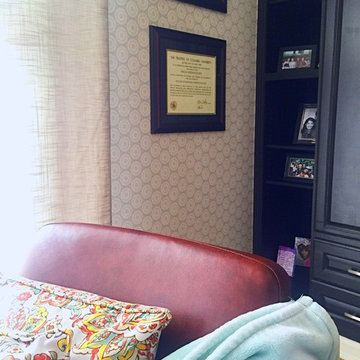
Photo of a medium sized traditional study in DC Metro with green walls, carpet, a two-sided fireplace, a brick fireplace surround and a freestanding desk.
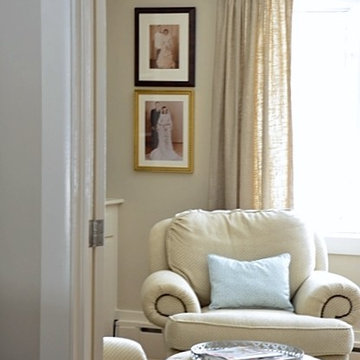
K&M Photography
Inspiration for a medium sized classic study in Boston with beige walls, medium hardwood flooring, a standard fireplace, a brick fireplace surround and a freestanding desk.
Inspiration for a medium sized classic study in Boston with beige walls, medium hardwood flooring, a standard fireplace, a brick fireplace surround and a freestanding desk.
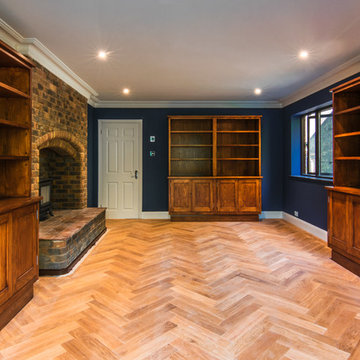
Daniel Paul Photography
This family home is located in the beautiful Sussex countryside, close to Chichester. It is a detached, four bedroom property set in a large plot, which was in need of updating to align it with the current standards of modern living.
The complete refurbishment of the property includes internal alterations at ground floor level to create a large, bright, Kitchen space suitable for entertaining.
Contemporary Kitchen fittings and appliances have been installed, with contrasting timber and concrete-effect door fronts enhancing the material palette. Modern sanitary fittings and furniture have been chosen for all Bathrooms.
There are new floor finishes and updated internal decorations throughout the property, including new cornicing. Several items of bespoke joinery were commissioned, most notably bookcases in the library and built-in wardrobes in the Master Bedroom.
The finished property now befits the needs of modern life while remaining true to the period in which it was built through the retention of several existing features.
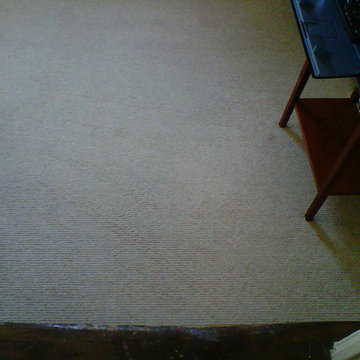
recently cleaned carpet floors
Inspiration for a traditional home office in DC Metro with carpet, a standard fireplace and a brick fireplace surround.
Inspiration for a traditional home office in DC Metro with carpet, a standard fireplace and a brick fireplace surround.
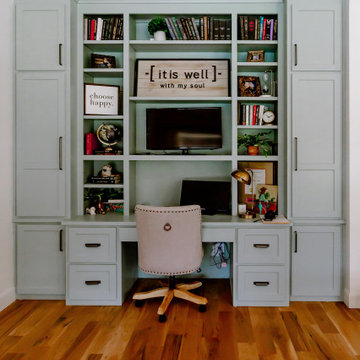
Medium sized classic study in Dallas with white walls, medium hardwood flooring, a standard fireplace, a brick fireplace surround, a built-in desk and a drop ceiling.
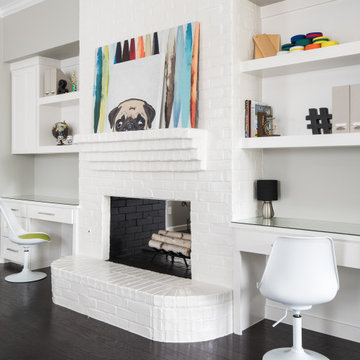
Photo of a medium sized traditional home office in Dallas with grey walls, laminate floors, a two-sided fireplace, a brick fireplace surround and brown floors.
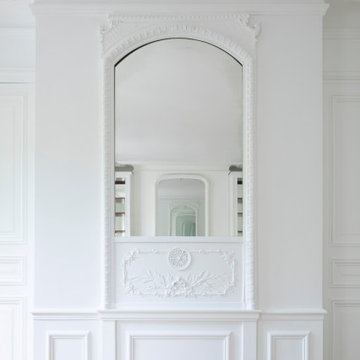
Remise en valeur des espaces de réception de l'appartement avec le salon, la salle à manger, et le bureau-bibliothèque en enfilade.
This is an example of a large classic study in Paris with white walls, light hardwood flooring, a standard fireplace, a brick fireplace surround, a freestanding desk and beige floors.
This is an example of a large classic study in Paris with white walls, light hardwood flooring, a standard fireplace, a brick fireplace surround, a freestanding desk and beige floors.
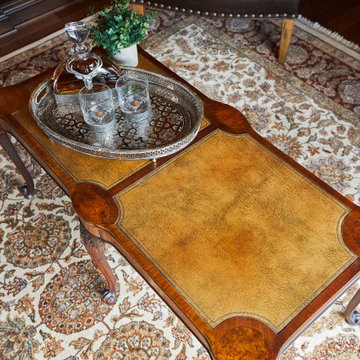
Our home library project has the appeal of a 1920's smoking room minus the smoking. With it's rich walnut stained panels, low coffer ceiling with an original specialty treatment by our own Diane Hasso, to custom built-in bookshelves, and a warm fireplace addition by Benchmark Wood Studio and Mike Schaap Builders.
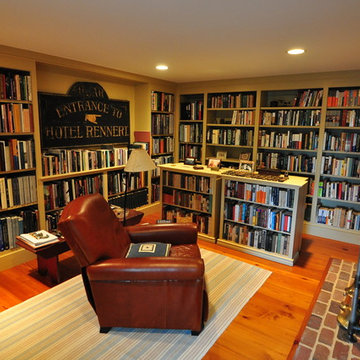
This is an example of a medium sized traditional home office in Baltimore with a reading nook, beige walls, medium hardwood flooring, a standard fireplace and a brick fireplace surround.
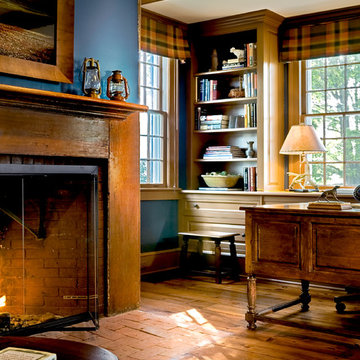
Country Home. Photographer: Rob Karosis
This is an example of a traditional home office in New York with blue walls, medium hardwood flooring, a brick fireplace surround, a standard fireplace and brown floors.
This is an example of a traditional home office in New York with blue walls, medium hardwood flooring, a brick fireplace surround, a standard fireplace and brown floors.

This 1990s brick home had decent square footage and a massive front yard, but no way to enjoy it. Each room needed an update, so the entire house was renovated and remodeled, and an addition was put on over the existing garage to create a symmetrical front. The old brown brick was painted a distressed white.
The 500sf 2nd floor addition includes 2 new bedrooms for their teen children, and the 12'x30' front porch lanai with standing seam metal roof is a nod to the homeowners' love for the Islands. Each room is beautifully appointed with large windows, wood floors, white walls, white bead board ceilings, glass doors and knobs, and interior wood details reminiscent of Hawaiian plantation architecture.
The kitchen was remodeled to increase width and flow, and a new laundry / mudroom was added in the back of the existing garage. The master bath was completely remodeled. Every room is filled with books, and shelves, many made by the homeowner.
Project photography by Kmiecik Imagery.
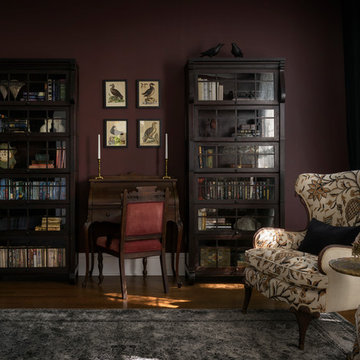
Aaron Leitz
Classic home office in Seattle with a reading nook, medium hardwood flooring, a wood burning stove, a brick fireplace surround, a freestanding desk and brown floors.
Classic home office in Seattle with a reading nook, medium hardwood flooring, a wood burning stove, a brick fireplace surround, a freestanding desk and brown floors.

This 1990s brick home had decent square footage and a massive front yard, but no way to enjoy it. Each room needed an update, so the entire house was renovated and remodeled, and an addition was put on over the existing garage to create a symmetrical front. The old brown brick was painted a distressed white.
The 500sf 2nd floor addition includes 2 new bedrooms for their teen children, and the 12'x30' front porch lanai with standing seam metal roof is a nod to the homeowners' love for the Islands. Each room is beautifully appointed with large windows, wood floors, white walls, white bead board ceilings, glass doors and knobs, and interior wood details reminiscent of Hawaiian plantation architecture.
The kitchen was remodeled to increase width and flow, and a new laundry / mudroom was added in the back of the existing garage. The master bath was completely remodeled. Every room is filled with books, and shelves, many made by the homeowner.
Project photography by Kmiecik Imagery.
Traditional Home Office with a Brick Fireplace Surround Ideas and Designs
6