Traditional Home Office with No Fireplace Ideas and Designs
Refine by:
Budget
Sort by:Popular Today
181 - 200 of 10,735 photos
Item 1 of 3

This truly magnificent King City Project is the ultra-luxurious family home you’ve been dreaming of! This immaculate 5 bedroom residence has stunning curb appeal, with a beautifully designed stone exterior, professionally landscaped gardens, and a private driveway leading up to the 3.5 car garage.
This extraordinary 6700 square foot palatial home. The Roman-inspired interior design has endless exceptional Marble floors, detailed high-end crown moulding, and upscale interior light fixtures throughout. Spend romantic evenings at home by the double sided gas fireplace in the family room featuring a coffered ceiling, large windows, and a stone accent wall, or, host elegant soirees in the incredible open concept living and dining room, accented with regal finishes and a 19ft Groin ceiling. For additional entertainment space, the sitting area just off the Rotunda features a gas fireplace and striking Fresco painted barrelled ceiling which opens to a balcony with unobstructed South views of the surrounding area. This expansive main level also has a gorgeous home office with built-in cabinetry that will make you want to work from home everyday!
The chef of the household will love this exquisite Klive Christian designed gourmet kitchen, equipped with custom cabinets, granite countertops and backsplash, a huge 10ft centre island, and high-end stainless steel appliances. The bright breakfast area is ideal for enjoying morning meals and conversation while overlooking the verdant backyard, or step out to the deck to savour your meals under the stars. Wine enthusiasts will love the climatized wine room for displaying and preserving your extensive collection.
Also on the main level is the expansive Master Suite with stunning views of the countryside, and a magnificent ensuite washroom, featuring built-in cabinetry, a dressing area, an oversized glass shower, and a separate soaker tub. The residence has an additional spacious bedroom on the main floor, ,two bedrooms on the second level and a 900 sq ft Nanny suite complete with a kitchenette. All bedrooms have abundant walk-in closet space, large picture windows and full ensuites with heated floors.
The professionally finished basement with upscale finishes has a lounge feel, featuring men’s and women’s bathrooms, a sizable entertainment area, bar, and two separate walkouts, as well as ample storage space. Extras include a side entrance to the mudroom,two spacious cold rooms, a CVAC rough-in, 400 AMP Electrical service, a security system, built-in speakers throughout and Control4 Home automation system that includes lighting, audio & video and so much more. A true pride of ownership and masterpiece designed and built by Dellfina Homes Inc.
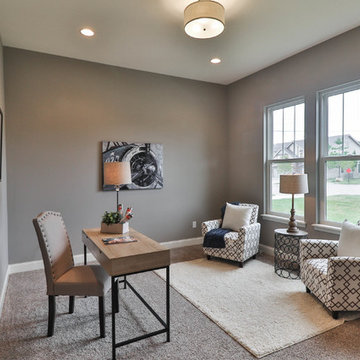
Medium sized classic home office in St Louis with grey walls, carpet, no fireplace, a freestanding desk and beige floors.
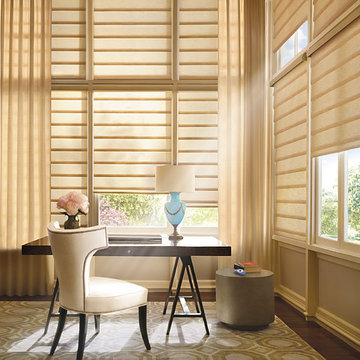
This is an example of a medium sized classic home studio in Los Angeles with brown walls, dark hardwood flooring, no fireplace, a freestanding desk and brown floors.
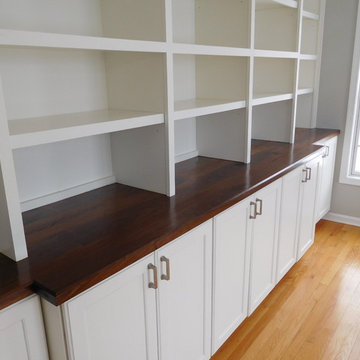
Built-in with Walnut Top
This is an example of a medium sized traditional study in Philadelphia with grey walls, medium hardwood flooring, no fireplace, brown floors and a built-in desk.
This is an example of a medium sized traditional study in Philadelphia with grey walls, medium hardwood flooring, no fireplace, brown floors and a built-in desk.
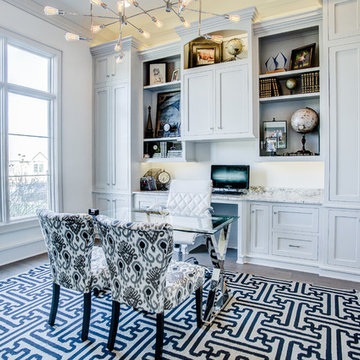
Inspiration for a medium sized traditional study in Austin with white walls, dark hardwood flooring, no fireplace, a freestanding desk and brown floors.
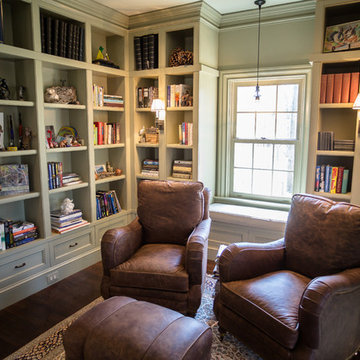
Yetta Reid
This is an example of a medium sized classic home office in DC Metro with a reading nook, green walls, dark hardwood flooring, brown floors and no fireplace.
This is an example of a medium sized classic home office in DC Metro with a reading nook, green walls, dark hardwood flooring, brown floors and no fireplace.
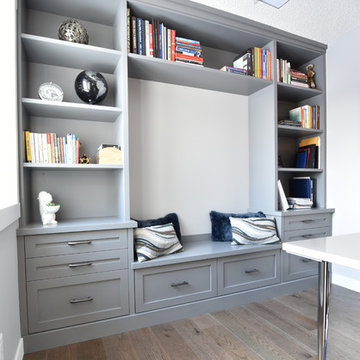
Inspiration for a medium sized traditional study in Calgary with blue walls, medium hardwood flooring, a built-in desk, no fireplace and brown floors.
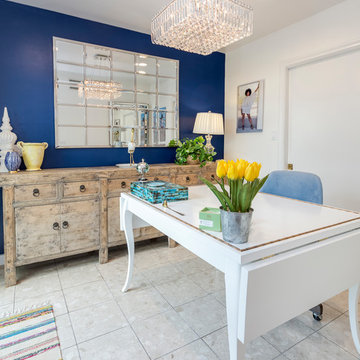
Our homeowner approached us first in order to remodel her master suite. Her shower was leaking and she wanted to turn 2 separate closets into one enviable walk in closet. This homeowners projects have been completed in multiple phases. The second phase was focused on the kitchen, laundry room and converting the dining room to an office. View before and after images of the project here:
http://www.houzz.com/discussions/4412085/m=23/dining-room-turned-office-in-los-angeles-ca
https://www.houzz.com/discussions/4425079/m=23/laundry-room-refresh-in-la
https://www.houzz.com/discussions/4440223/m=23/banquette-driven-kitchen-remodel-in-la
We feel fortunate that she has such great taste and furnished her home so well!
Dining Room turned Office: There is a white washed oak barn door separating the new office from the living room. The blue accent wall is the perfect backdrop for the mirror. This room features both recessed lighting and a stunning pendant chandelier. It also has both a pocket door and barn door. The view to the backyard was a part of this remodel and makes it a lovely office for the homeowner.
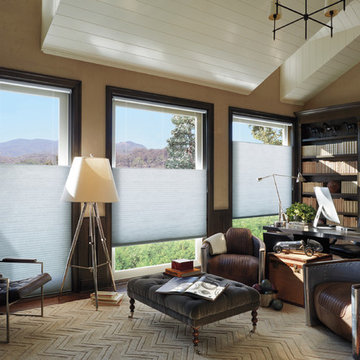
This is an example of a large classic study in New York with dark hardwood flooring, no fireplace, brown walls and a freestanding desk.
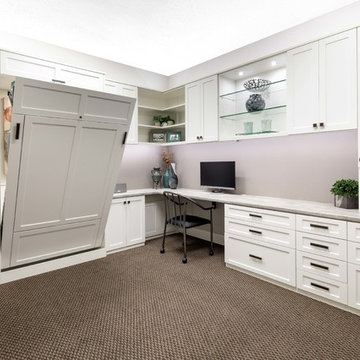
Karine Weiller
Medium sized traditional study in San Francisco with white walls, carpet, no fireplace and a built-in desk.
Medium sized traditional study in San Francisco with white walls, carpet, no fireplace and a built-in desk.
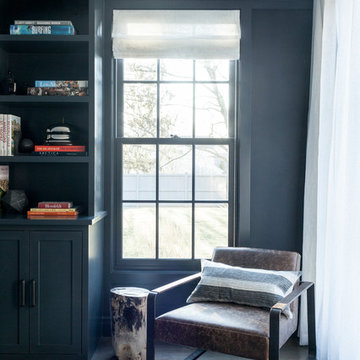
Interior Design, Custom Furniture Design, & Art Curation by Chango & Co.
Photography by Raquel Langworthy
See the project in Architectural Digest
Expansive classic home office in New York with a reading nook, blue walls, dark hardwood flooring, no fireplace and a freestanding desk.
Expansive classic home office in New York with a reading nook, blue walls, dark hardwood flooring, no fireplace and a freestanding desk.
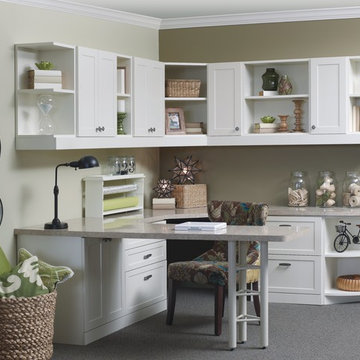
Inspiration for a medium sized classic craft room in Atlanta with beige walls, carpet, no fireplace and a built-in desk.
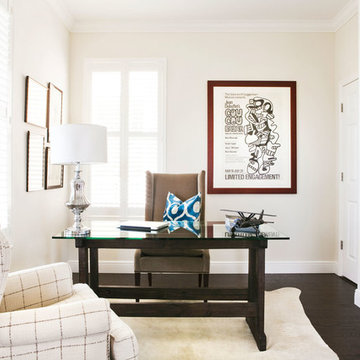
Space & Line (Spaceandline.com)
Design ideas for a medium sized traditional study in New York with white walls, dark hardwood flooring, a freestanding desk, no fireplace and brown floors.
Design ideas for a medium sized traditional study in New York with white walls, dark hardwood flooring, a freestanding desk, no fireplace and brown floors.
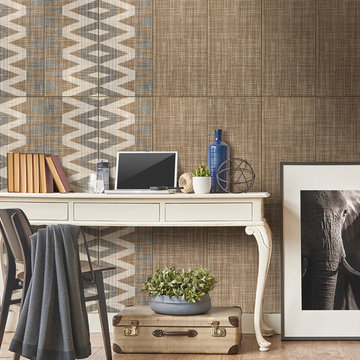
Our unique Luca series is a popular linen/fabric look stocked in 3 colours and complemented by a mix decor.
Inspiration for a medium sized traditional study in Toronto with beige walls, light hardwood flooring, no fireplace and a freestanding desk.
Inspiration for a medium sized traditional study in Toronto with beige walls, light hardwood flooring, no fireplace and a freestanding desk.
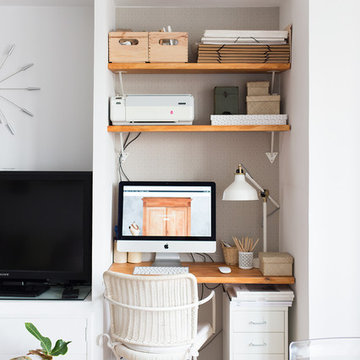
Isabel Escauriaza
Design ideas for a small traditional home studio in Madrid with grey walls, medium hardwood flooring, no fireplace and a built-in desk.
Design ideas for a small traditional home studio in Madrid with grey walls, medium hardwood flooring, no fireplace and a built-in desk.
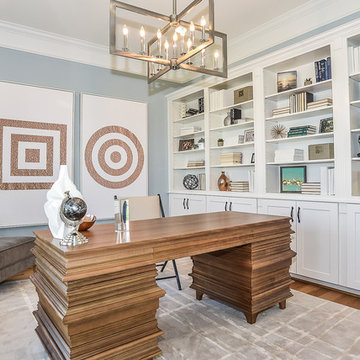
This is an example of a medium sized classic study in DC Metro with grey walls, dark hardwood flooring, no fireplace, a freestanding desk and brown floors.
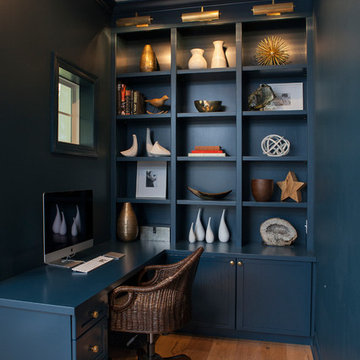
A nook off the Living Room provided a perfect quiet space for study or computer work. Custom Built Cabinets and Desk built in our own Mill shop provided an exact fit to the space for this quaint, but eloquent retreat.
Behind the wall is the families main living area– giving the feeling of inclusion without being part of the busyness of activity.
Sprayed high gloss paint (Farrow and Ball—Hague Blue) is accented by the brushed gold of the lighting and cabinet hardware. A safe place to enjoy their art collectables and a feature wall that demands attention the minute you enter their home.
We love doing featured work that holds special meaning to our homeowners and this project was fun to see come alive.
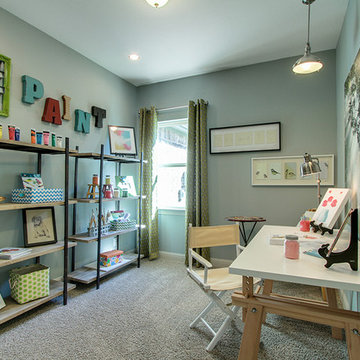
This is an example of a medium sized traditional craft room in Dallas with grey walls, carpet, no fireplace and a freestanding desk.
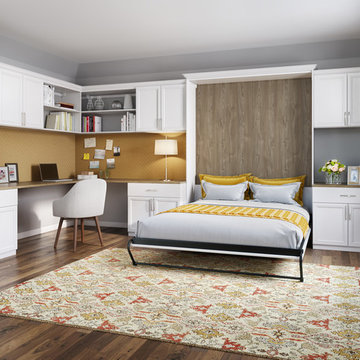
Inspiration for a medium sized classic study in Los Angeles with grey walls, medium hardwood flooring, no fireplace and a built-in desk.
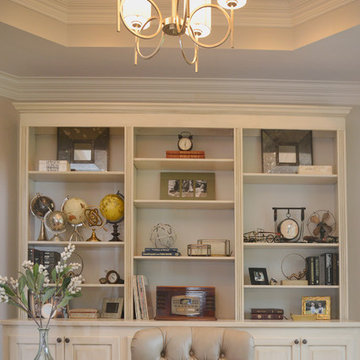
This is an example of a traditional home office in Other with grey walls, light hardwood flooring, no fireplace and a freestanding desk.
Traditional Home Office with No Fireplace Ideas and Designs
10