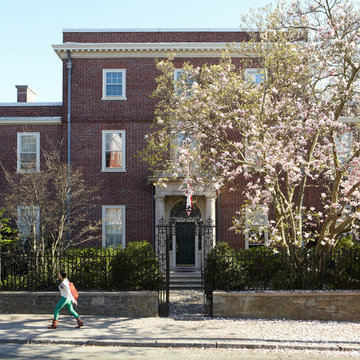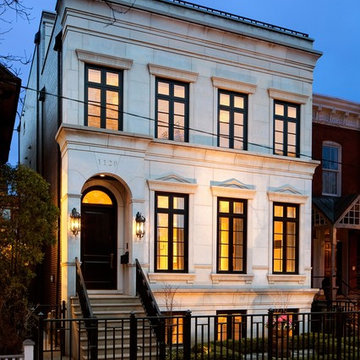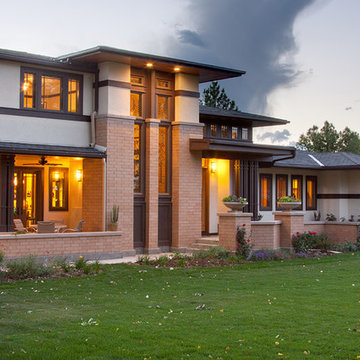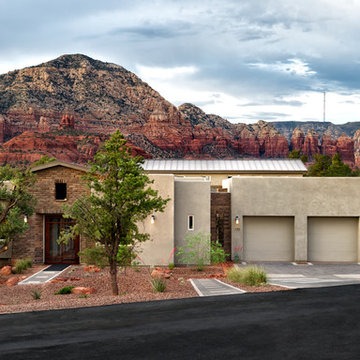Traditional House Exterior Ideas and Designs
Refine by:
Budget
Sort by:Popular Today
21 - 40 of 70 photos
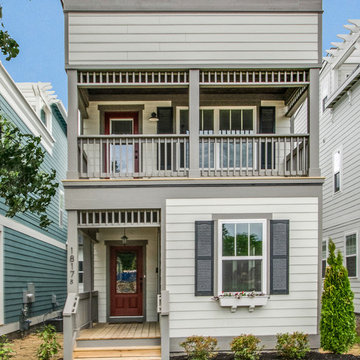
Design ideas for a small and gey traditional two floor house exterior in Nashville with wood cladding.
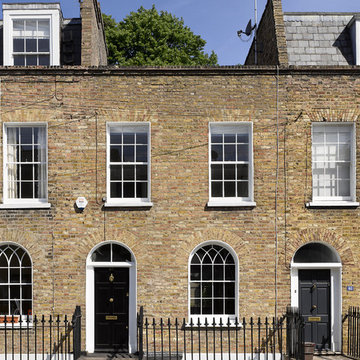
Will Pryce
Design ideas for a brown classic two floor brick terraced house in London with a flat roof.
Design ideas for a brown classic two floor brick terraced house in London with a flat roof.
Find the right local pro for your project
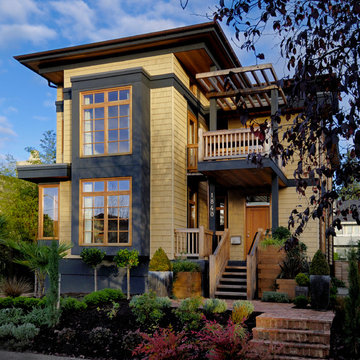
The street side approach with a new take on the classic stoop
Mike Jensen
Inspiration for a medium sized and yellow traditional two floor house exterior in Seattle.
Inspiration for a medium sized and yellow traditional two floor house exterior in Seattle.
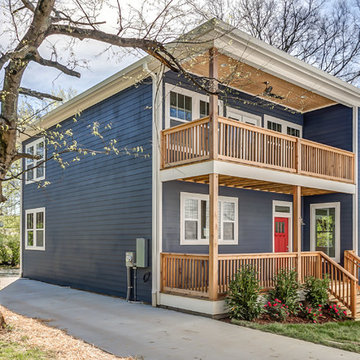
Inspiration for a blue traditional two floor detached house in Nashville with a flat roof.
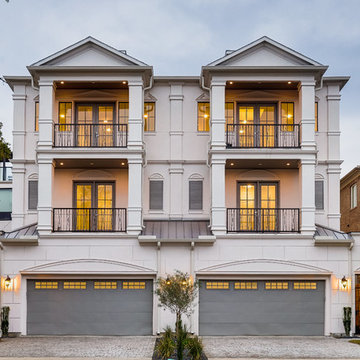
Design ideas for a beige classic terraced house in Houston with three floors and a flat roof.
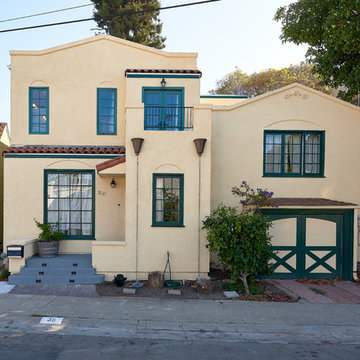
Design ideas for a yellow traditional two floor detached house in San Francisco with a flat roof and a tiled roof.
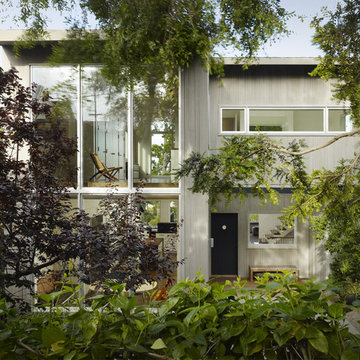
Facade
Design ideas for a classic house exterior in San Francisco with wood cladding.
Design ideas for a classic house exterior in San Francisco with wood cladding.
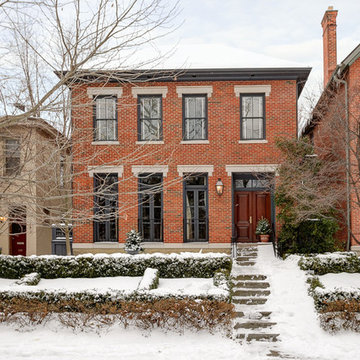
New Build, french doors, mohogony doors, lentils, brick, historic, limestone, windows, German Village, Historic Home
Design ideas for a traditional two floor brick house exterior in Columbus.
Design ideas for a traditional two floor brick house exterior in Columbus.
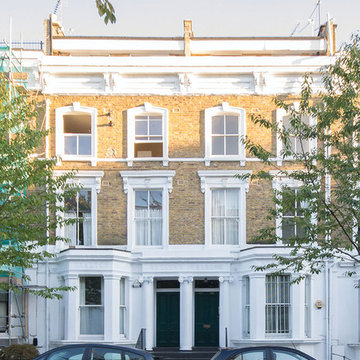
Inspiration for a brown classic brick terraced house in London with three floors and a flat roof.
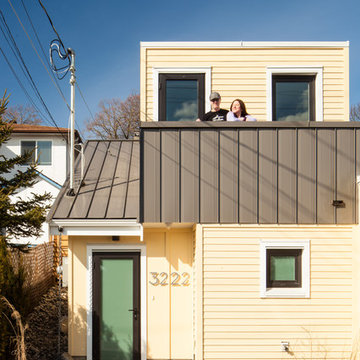
People are happier in a green environment than in grey surroundings!
Between the pavers, we planted some creeping thyme, and put a little plum tree in their small yard! An herb garden and downspout garden was a must-have for these excellent chefs.
By building a living roof, we climate-proofed this laneway.A green roof provides a rainwater buffer, purifies the air, reduces the ambient temperature, regulates the indoor temperature, saves energy and encourages biodiversity in the city.
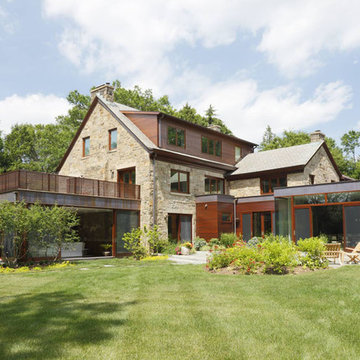
Inspiration for a large traditional house exterior in New York with three floors, mixed cladding and a pitched roof.
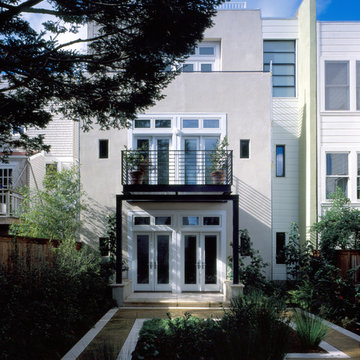
Inspiration for a classic house exterior in San Francisco with three floors.
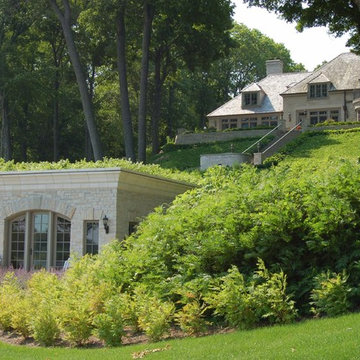
Design ideas for a traditional house exterior in Minneapolis with stone cladding.
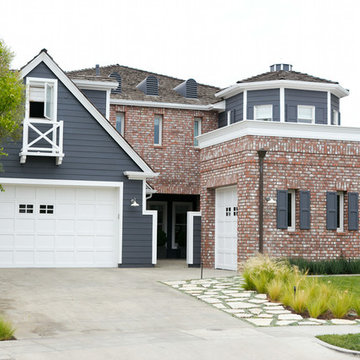
www.nicholasgingold.com
This is an example of a gey classic two floor house exterior in Orange County with mixed cladding.
This is an example of a gey classic two floor house exterior in Orange County with mixed cladding.
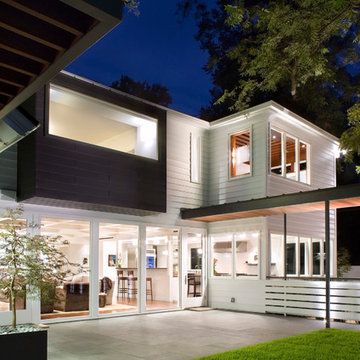
Miro - Rivera Architects
Design ideas for a white traditional two floor house exterior in Austin.
Design ideas for a white traditional two floor house exterior in Austin.
Traditional House Exterior Ideas and Designs
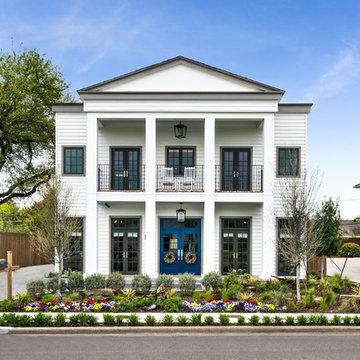
This is an example of a white classic two floor detached house in Dallas with a flat roof.
2
