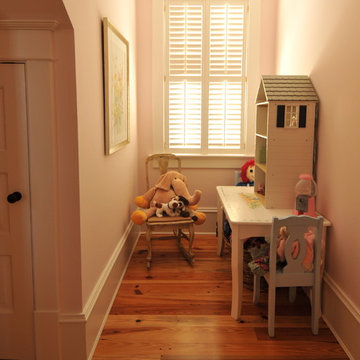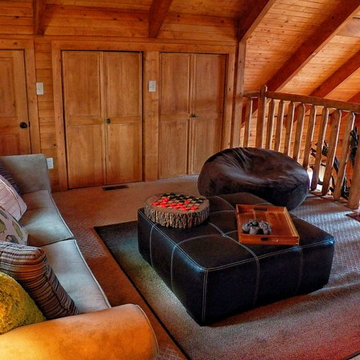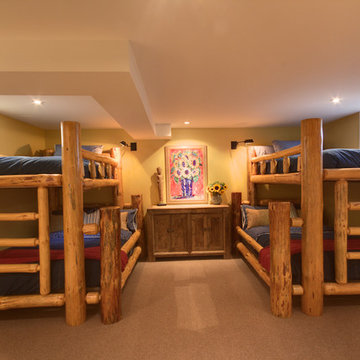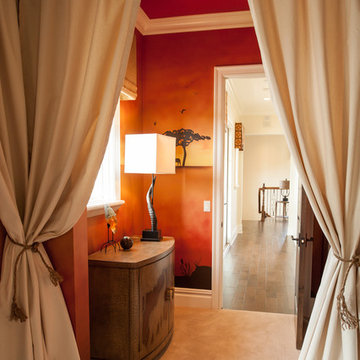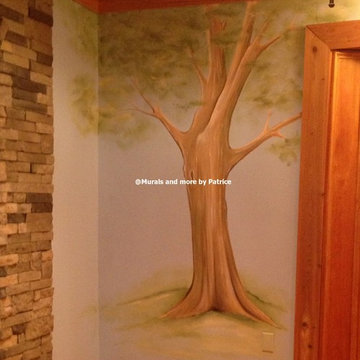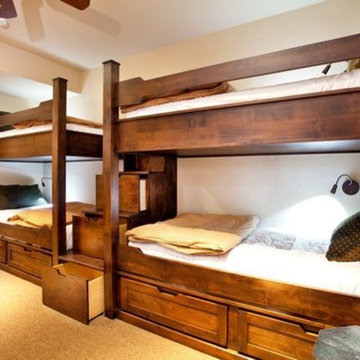Traditional Kids' Bedroom Ideas and Designs
Refine by:
Budget
Sort by:Popular Today
61 - 80 of 312 photos
Item 1 of 3
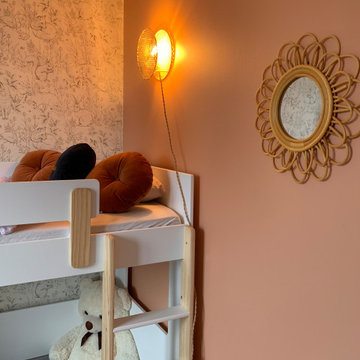
Inspiration for a medium sized traditional children’s room for girls in Paris with pink walls, light hardwood flooring, beige floors, a wood ceiling and wood walls.
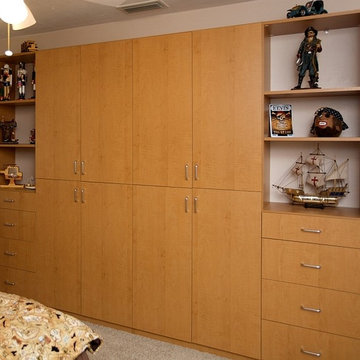
Inspiration for a medium sized traditional teen’s room for boys in Miami with beige walls, carpet and beige floors.
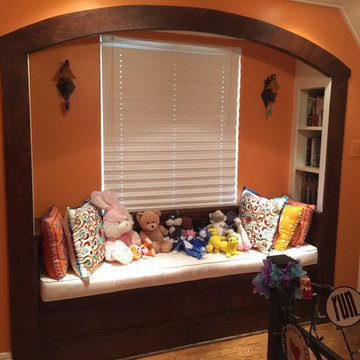
Mark Frateschi
Design ideas for a medium sized classic kids' bedroom for girls in New York with orange walls and light hardwood flooring.
Design ideas for a medium sized classic kids' bedroom for girls in New York with orange walls and light hardwood flooring.
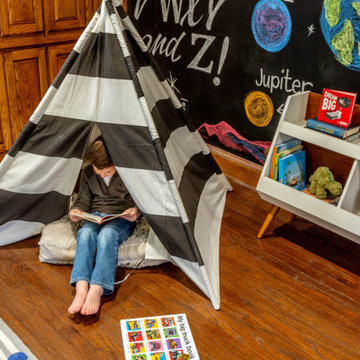
Who says grownups have all the fun? Our client wanted to design a special environment for their children to play, learn, and unwind. Kids can have cute rooms too!
These mini astronauts are big into space… so we upgraded an existing large, open area to let them zoom from one activity to the next. The parents wanted to keep the wood floors and cabinetry. We repainted the walls in a spa green (to calm those little aliens) and gave the ceiling a fresh coat of white paint. We also brought in playful rugs and furniture to add color and function. The window seats received new cushions and pillows which tied the space together. The teepee and art are just added fun points in matching black and white!
Of course, the adults need love too. Mom received a new craft space which is across the playroom. We added white shutters and white walls & trim with a fun pop of pink on the ceiling. The rug is a graphic floral in hues of the spa green (shown in the playroom) with navy and pink (like the ceiling). We added simple white furniture for scrapbooking and crafts with a hit of graphic blue art to complete the space.
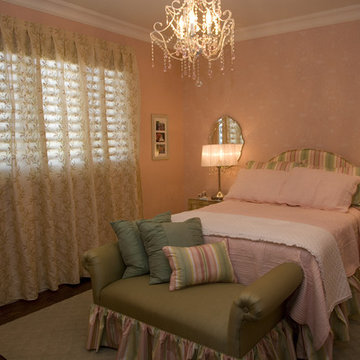
This girl's bedroom has a lovely soft french vintage feel to it - provided by the lace curtains, delicate chandelier, mirrored bedside tables, sheer lampshades of the table lamps, antique mirrors and the matelasse bedding.
This project is 5+ years old. Most items shown are custom (eg. millwork, upholstered furniture, drapery). Most goods are no longer available. Benjamin Moore paint.
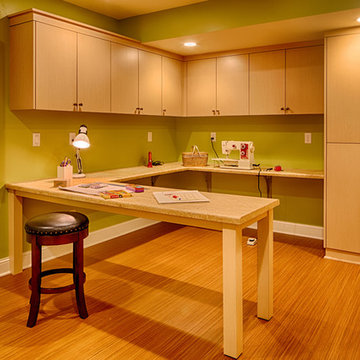
The homeowners requested a green, transitional style finishing of their Lower Level by creating a Family Room featuring a Kitchenette, spare Bedroom, ¾ Bathroom, Craft Room and Storage Room. The Craft Room includes a storage closet with bi-fold doors, a wall mounted ironing center, maple melamine custom cabinetry with concealed storage and rollouts to store yarn and other craft items. There is plenty of space for the children to complete craft projects and for the homeowner to sew. The countertops and flooring are made from eco-friendly Marmoleum. The walls are painted a soft pale green color meant to bring the outside in using Sherwin Williams zero VOC "Harmony" line.
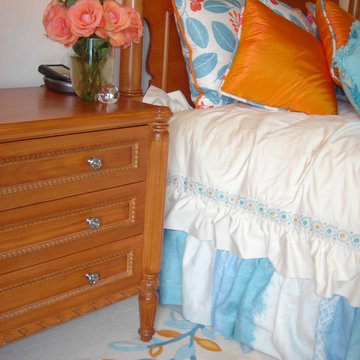
Large classic teen’s room for girls in New York with white walls and carpet.
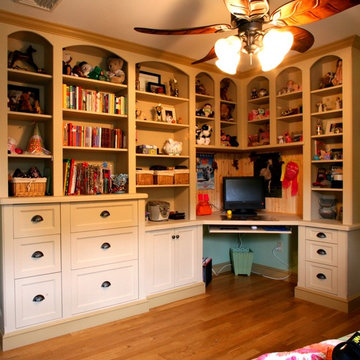
This client wanted their daughter's room to have a computer work desk, some shelving and clothes storage. They painted the cabinets themselves. The second child's bedroom 'built-in was for a boy's room (picture doesn't shoe the desk section).
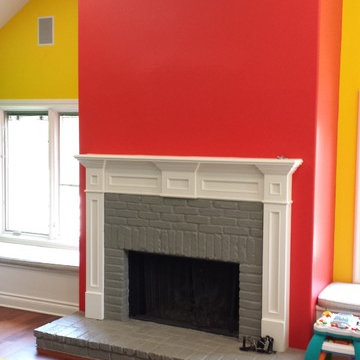
Medium sized traditional gender neutral kids' bedroom in Austin with blue walls, dark hardwood flooring, brown floors and a chimney breast.
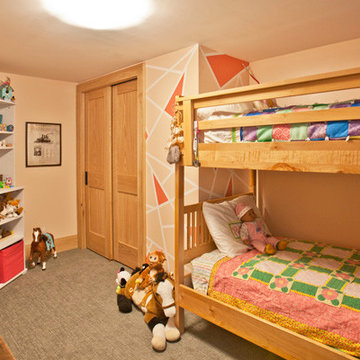
2015 Home Tour Participant
Looking to add more living space for this growing family, Homeowners of this 1923 St Paul home made the decision to finish their basement. A full new floor plan was designed to include a long list of must haves. The new space included: a new bedroom, family room for the kids to play, an additional room for guests and/or study, new 3/4 bath, easy access for bicycle storage in laundry, low pile carpet that is comfortable for the kids to play, and warmth for the MN winters! A great floor plan was designed that integrated the family room and guest bed/study that also creates wonderful sight lines and a great flow. The basement was updated with all new windows including two egress windows. Beautiful rainglass pocket doors were installed to the bath and laundry to continue the flow of natural light from room to room. Custom natural oak millwork and beautiful door knobs by Rejuvenation Hardware were installed throughout. To match the charm of the home, subway tile and hex tile floors were installed in the new bath and shower. The bath was finished with a stock vanity, mirror, lighting, and Kohler plumbing fixtures. Modern features were also integrated throughout including Hudson Reed wall mount radiators and a NEST thermostat. One of our favorite features of this project, is the original support header and column that we decided to keep exposed. The homeowners took it upon themselves to sand the aged wood down to its natural color and it truly creates a unique piece of art. Castle and the Homeowners couldn’t be happier with the finished product.
Photographer: Lisa Brunnel
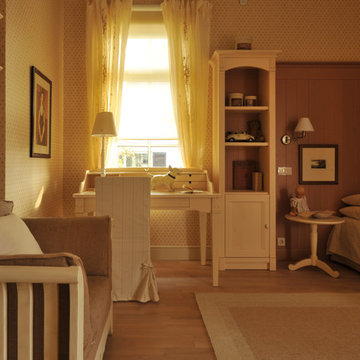
Architects Petr Kozeykin, Nina Prudnikova
Furniture factory MINACCIOLO
Classic kids' bedroom in Frankfurt.
Classic kids' bedroom in Frankfurt.
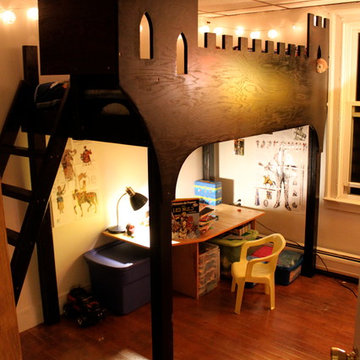
Inspiration for a medium sized classic gender neutral kids' bedroom in Portland Maine with white walls, dark hardwood flooring and brown floors.
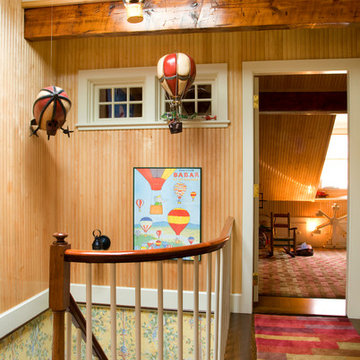
Eric Roth Photography
This is an example of a medium sized traditional gender neutral playroom in Boston with beige walls and medium hardwood flooring.
This is an example of a medium sized traditional gender neutral playroom in Boston with beige walls and medium hardwood flooring.
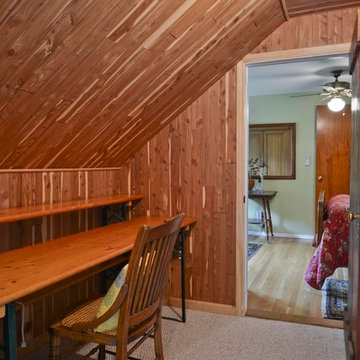
The owners of this home in Mount Vernon Alexandria, converted the Lower level carport into an enclosed sunroom, with optional garage space, an unfinished attic space was turned into a game room with a ping pong table, and future study for their loved grandchildren. There is added extra space footage to the attic space, a cedar closet, new French doors, direct & indirect lighting, new skylight lights to brighten up the attic, triple triangle window, etched glass garage doors, extra garage space, and used client’s provided wooded door connecting the sunroom to the patio.
Traditional Kids' Bedroom Ideas and Designs
4
