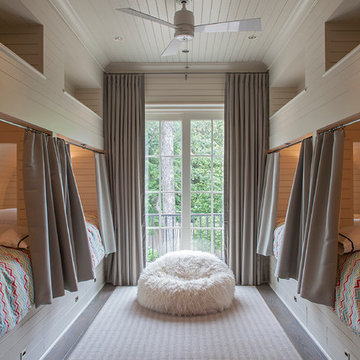Traditional Kids' Bedroom with Beige Walls Ideas and Designs
Refine by:
Budget
Sort by:Popular Today
161 - 180 of 2,512 photos
Item 1 of 3
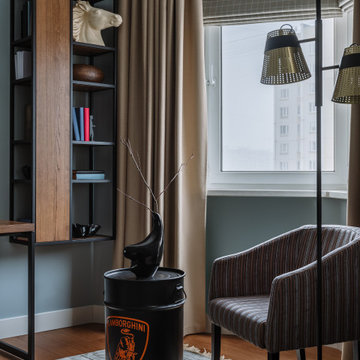
Фотограф: Шангина Ольга
Стиль: Яна Яхина и Полина Рожкова
- Встроенная мебель @vereshchagin_a_v
- Шторы @beresneva_nata
- Паркет @pavel_4ee
- Свет @svet24.ru
- Мебель в детских @artosobinka и @24_7magazin
- Ковры @amikovry
- Кровать @isonberry
- Декор @designboom.ru , @enere.it , @tkano.ru
- Живопись @evgeniya___drozdova
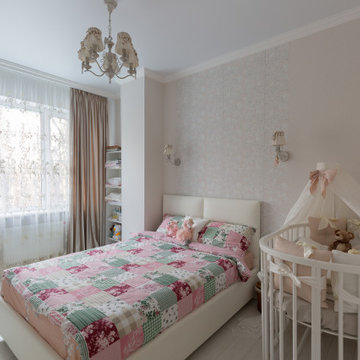
Inspiration for a medium sized traditional toddler’s room for girls in Other with beige walls, laminate floors and white floors.
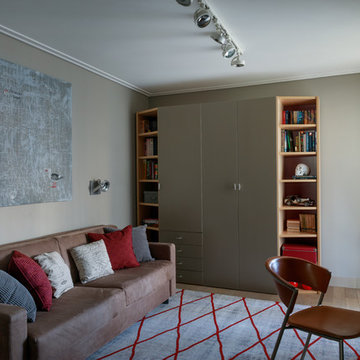
фотограф Евгений Погонин
Medium sized traditional teen’s room for boys in Moscow with brown floors and beige walls.
Medium sized traditional teen’s room for boys in Moscow with brown floors and beige walls.
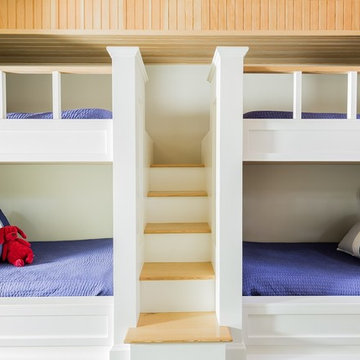
Photography by Michael J. Lee
Design ideas for a medium sized classic gender neutral teen’s room in Boston with beige walls and medium hardwood flooring.
Design ideas for a medium sized classic gender neutral teen’s room in Boston with beige walls and medium hardwood flooring.
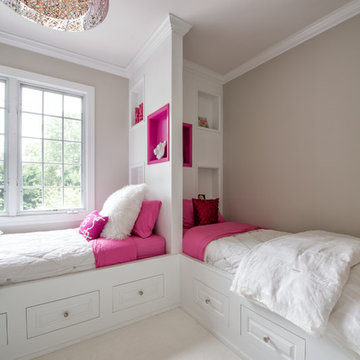
A blended family with 6 kids transforms a Villanova estate into a home for their modern-day Brady Bunch.
Photo by JMB Photoworks
Inspiration for a medium sized traditional children’s room for girls in Philadelphia with beige walls, carpet and white floors.
Inspiration for a medium sized traditional children’s room for girls in Philadelphia with beige walls, carpet and white floors.
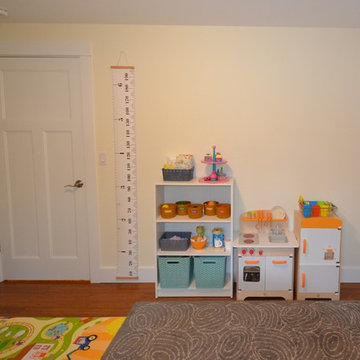
This wall was intentionally left with a single bookcase (fastened to the wall) and moveable toys. The idea being that if later this room needs to become a bedroom, the toys can move and a bed placed here.
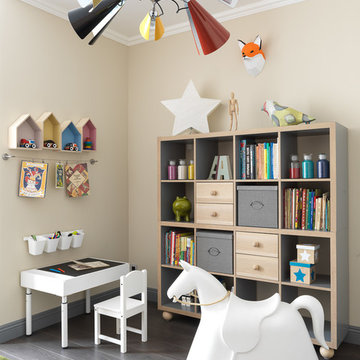
Stephan Julliard
Design ideas for a medium sized classic gender neutral kids' bedroom in Moscow with beige walls, brown floors and dark hardwood flooring.
Design ideas for a medium sized classic gender neutral kids' bedroom in Moscow with beige walls, brown floors and dark hardwood flooring.
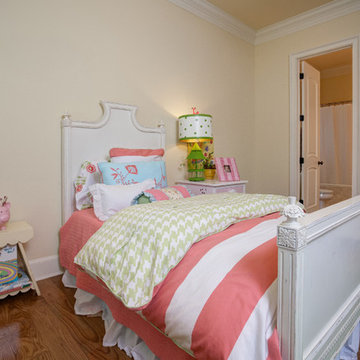
Photo of a medium sized traditional playroom for girls in Little Rock with beige walls, dark hardwood flooring and brown floors.
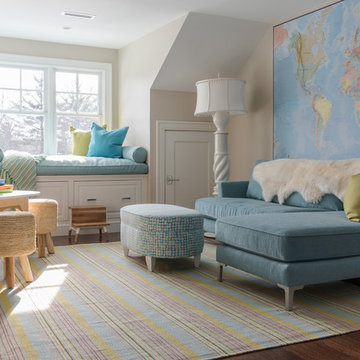
Design ideas for a classic gender neutral playroom in Boston with beige walls, medium hardwood flooring and brown floors.
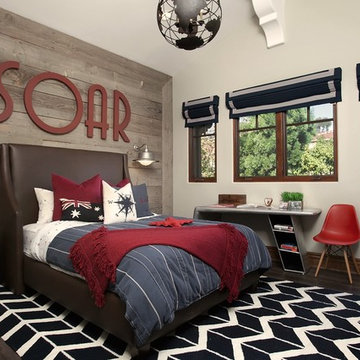
Design ideas for a medium sized classic teen’s room for boys in San Diego with beige walls and dark hardwood flooring.
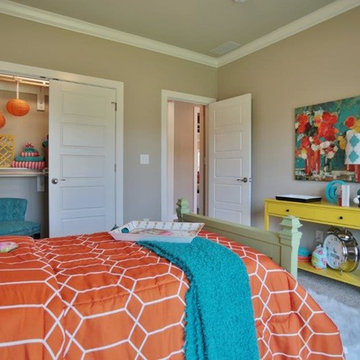
Jagoe Homes, Inc.
Project: Enclave at Glen Lakes, Ronald Reagan Craftsman Model Home.
Location: Louisville, Kentucky. Site: EGL 40.
Design ideas for a medium sized traditional teen’s room for girls in Louisville with beige walls and carpet.
Design ideas for a medium sized traditional teen’s room for girls in Louisville with beige walls and carpet.
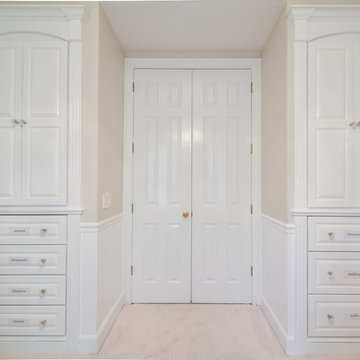
Custom built in closet. Removal of old doors and added drawers and hanging space with additional molding detail and knobs for embellishment. Photography by Brent Tinsley.
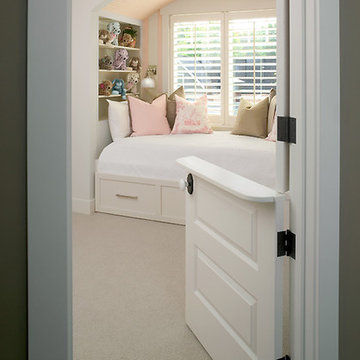
Packed with cottage attributes, Sunset View features an open floor plan without sacrificing intimate spaces. Detailed design elements and updated amenities add both warmth and character to this multi-seasonal, multi-level Shingle-style-inspired home.
Columns, beams, half-walls and built-ins throughout add a sense of Old World craftsmanship. Opening to the kitchen and a double-sided fireplace, the dining room features a lounge area and a curved booth that seats up to eight at a time. When space is needed for a larger crowd, furniture in the sitting area can be traded for an expanded table and more chairs. On the other side of the fireplace, expansive lake views are the highlight of the hearth room, which features drop down steps for even more beautiful vistas.
An unusual stair tower connects the home’s five levels. While spacious, each room was designed for maximum living in minimum space. In the lower level, a guest suite adds additional accommodations for friends or family. On the first level, a home office/study near the main living areas keeps family members close but also allows for privacy.
The second floor features a spacious master suite, a children’s suite and a whimsical playroom area. Two bedrooms open to a shared bath. Vanities on either side can be closed off by a pocket door, which allows for privacy as the child grows. A third bedroom includes a built-in bed and walk-in closet. A second-floor den can be used as a master suite retreat or an upstairs family room.
The rear entrance features abundant closets, a laundry room, home management area, lockers and a full bath. The easily accessible entrance allows people to come in from the lake without making a mess in the rest of the home. Because this three-garage lakefront home has no basement, a recreation room has been added into the attic level, which could also function as an additional guest room.
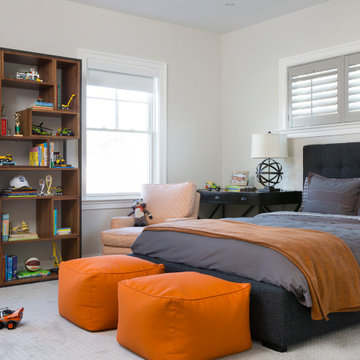
Orange and gray industrial-inspired boy's room with queen sized bed, poufs, bookcase, orange gingham arm chair, and homework desk space
Photo by Stacy Zarin Goldberg Photography
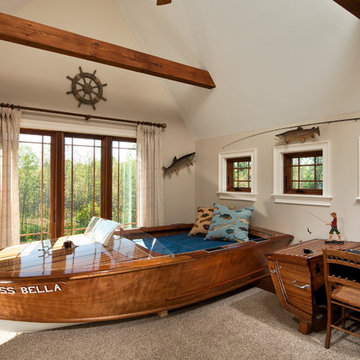
Custom made Bed and Desk, built from original mahogany 1945 boat by David DePaulo
photo by Randall Perry
Classic children’s room for boys in New York with beige walls, carpet and beige floors.
Classic children’s room for boys in New York with beige walls, carpet and beige floors.
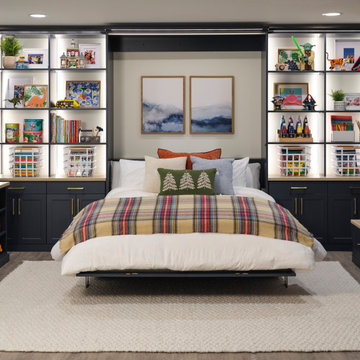
Classic gender neutral children’s room in Tampa with beige walls and grey floors.
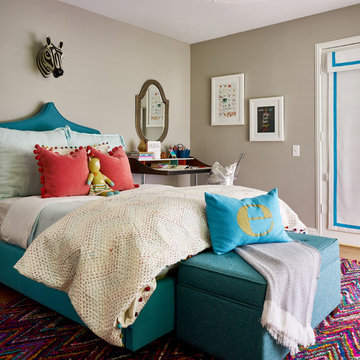
Highly edited and livable, this Dallas mid-century residence is both bright and airy. The layered neutrals are brightened with carefully placed pops of color, creating a simultaneously welcoming and relaxing space. The home is a perfect spot for both entertaining large groups and enjoying family time -- exactly what the clients were looking for.
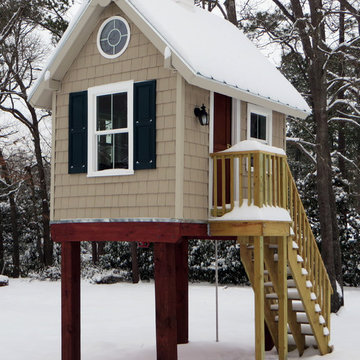
This is an example of a small classic gender neutral kids' bedroom in Raleigh with beige walls.
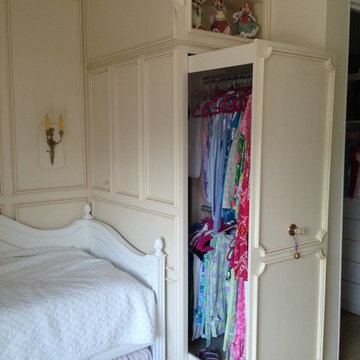
Custom little girls' room built-ins, with hidden storage, paint with glaze.
Patrick McDonnell, Photography
Inspiration for a traditional kids' bedroom in Chicago with beige walls.
Inspiration for a traditional kids' bedroom in Chicago with beige walls.
Traditional Kids' Bedroom with Beige Walls Ideas and Designs
9
