Traditional Kids' Bedroom with Ceramic Flooring Ideas and Designs
Refine by:
Budget
Sort by:Popular Today
41 - 60 of 118 photos
Item 1 of 3
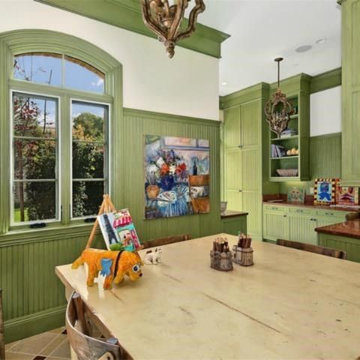
Versatile Craft/Study Room - Newport Coast
This is an example of a large classic gender neutral kids' study space in Orange County with green walls and ceramic flooring.
This is an example of a large classic gender neutral kids' study space in Orange County with green walls and ceramic flooring.
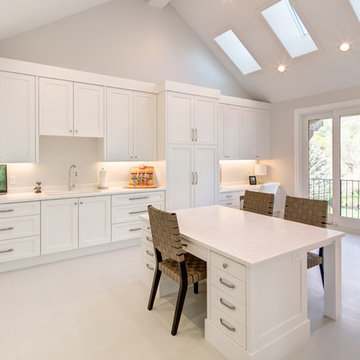
Photo of a large traditional gender neutral playroom in Salt Lake City with white walls, white floors and ceramic flooring.
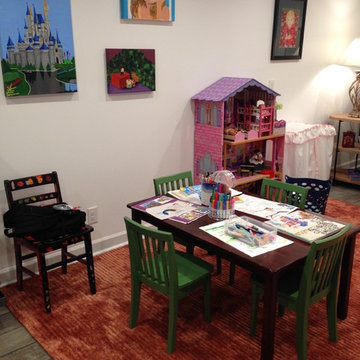
Design ideas for a traditional gender neutral kids' bedroom in Other with white walls and ceramic flooring.
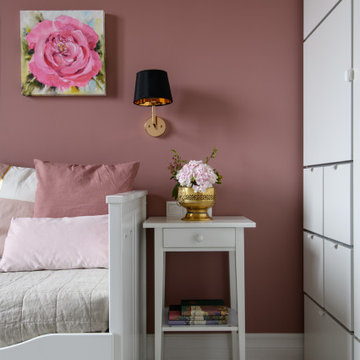
Design ideas for a small classic children’s room for girls in Moscow with pink walls, ceramic flooring and grey floors.
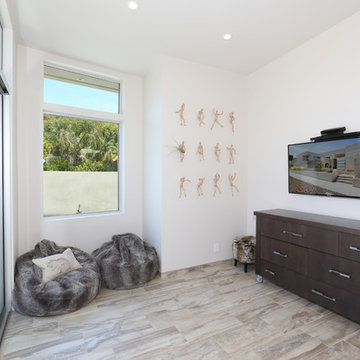
Kids' Game Room
C.C. Knowles - designer
Vincent Ivicevic - photographer
Craig McIntosh - architect
Joe Lynch - contractor
Small classic playroom in Orange County with white walls and ceramic flooring.
Small classic playroom in Orange County with white walls and ceramic flooring.
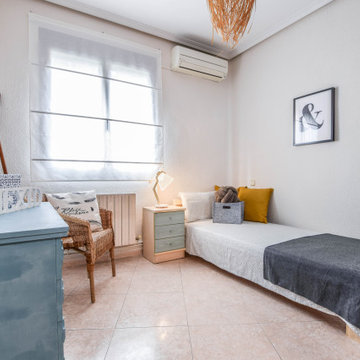
Mantuvimos los muebles en el dormitorio, pero aligeramos la decoración, incorporamos elementos modernos y decoramos.
Design ideas for a small classic gender neutral children’s room in Madrid with white walls, ceramic flooring and beige floors.
Design ideas for a small classic gender neutral children’s room in Madrid with white walls, ceramic flooring and beige floors.
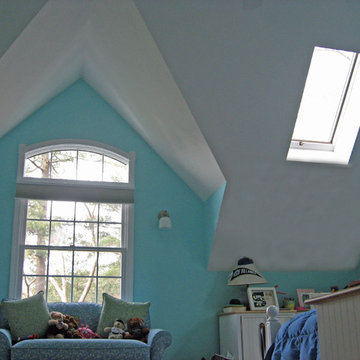
Another example of how Don Wright customizes ceiling angles, skylights and windows to make this room perfect!
Design ideas for a medium sized traditional teen’s room for girls in Boston with blue walls and ceramic flooring.
Design ideas for a medium sized traditional teen’s room for girls in Boston with blue walls and ceramic flooring.
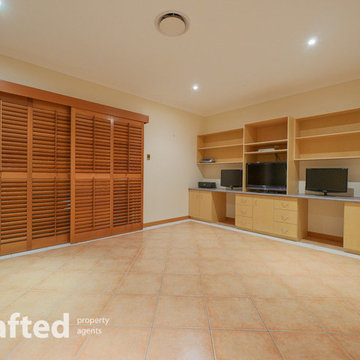
Inspired and designed by one of Queensland’s master builders this exquisite residence has a relaxing lifestyle and a luxurious finish that will surely exceed all of your expectations. Located in a prestigious address this home is set on an acre and a quarter of manicured landscaped grounds that combines an opulence home, detached second home, large sheds and an extensive alfresco overlooking a spectacular pool.
Entering the house you straight away admire the craftsmanship, featuring sleek lines, high ceilings, 4 bedrooms and the easy flow between 4 living areas all refined by the quality fittings and stand out grand kitchen. The perfect marriage between inside and out suits our warmer climate with the alfresco and pool being a central center piece between both dwellings. Entering the second dwelling you notice a modern style with two separate large open planed living spaces, 2 x bedrooms and a chic bathroom.
This uniquely L shaped house has the space to fit many buyers requirements with the expansive floor plan that will easily cater for the dual living, home business or executive family.
Main House:
• 4 x Spacious Bedrooms + 4 x Contemporary Bathrooms
• Master bedroom with open planed ensuite and walk-in
• Kitchen with Blue Pearl Granite Benchtops 40mm, walk in pantry & American Oak cabinetry
• 4 x Living areas with the kids retreat, formal dining & lounge, family area combining with the kitchen & massive rumpus room with wet bar + pool table
• Double Lock up garage with storage room
2nd House:
• 2 x Big Bedrooms + 1 x chic bathroom with double vanity/shower
• Huge open planed main living area combining kitchen with stage area and sound proofing
• Multi-purpose 2nd living area perfect for a retreat or work from home office.
Outdoor:
• Extensive pool and alfresco area with lush landscaped gardens and soothing water features + pool area bathroom (4th)
• Double gated remote entry with brick feature fence, visitor gate with intercom + concrete drive way to the rear sheds & side garage
• Shed 7.5m x 12m with 4 roller doors and 3m x 12m awning – fluro lighting, 3 phase power, security, and power points
• Carport 7.5m x 8m – sensor fluro lighting, flood lighting, and power points
• 4 x 5000L rain water tanks + 2 rain water pumps + 5KW solar system
• Complete garden automatic sprinkler system + 2 x 500W feature flood lights in front garden
• Shade sails over entertainment areas
Inclusions:
• Security screens to all doors and windows + wall vacumaid system + Fully integrated intercom system in all rooms – including music and gate control + 2 x 250L Rheem electric hot water systems + Cedar blinds and sliding louver doors
• RUMPUS: Built in wet bar with feature glass overhead display cabinets and wine rack + Tasmanian Oak cabinetry + Projector and automatic wall mounted media screen + Wall mounted television integrated with projector screen + Cinema ceiling speakers + Pool table and wall mounted cue rack
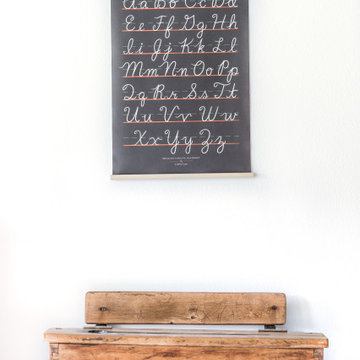
Inspiration for a small traditional gender neutral kids' bedroom in Tampa with white walls, ceramic flooring and beige floors.
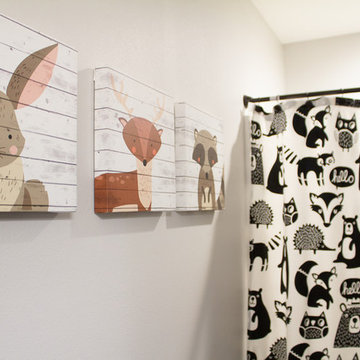
The outdoor adventure and animal theme continues into the little boy's bathroom
Inspiration for a medium sized traditional children’s room for boys in St Louis with grey walls, ceramic flooring and grey floors.
Inspiration for a medium sized traditional children’s room for boys in St Louis with grey walls, ceramic flooring and grey floors.
Photo of a traditional playroom in Phoenix with beige walls and ceramic flooring.
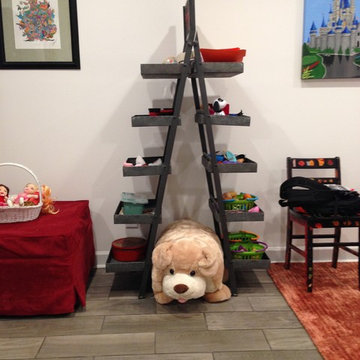
This is an example of a traditional gender neutral kids' bedroom in Other with white walls and ceramic flooring.
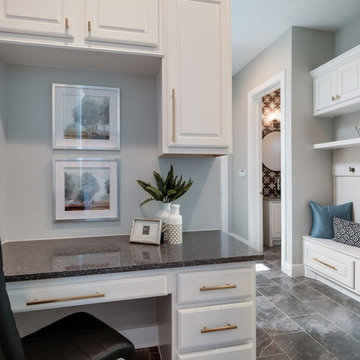
Design ideas for a traditional gender neutral kids' study space in Austin with ceramic flooring and grey floors.
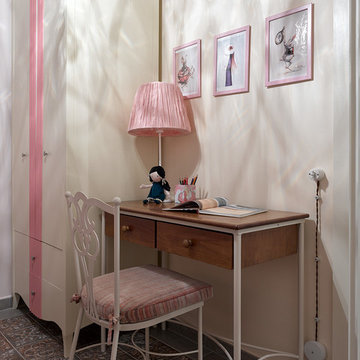
Сергей Ананьев
Photo of a medium sized classic kids' bedroom for girls in Moscow with pink walls, ceramic flooring and brown floors.
Photo of a medium sized classic kids' bedroom for girls in Moscow with pink walls, ceramic flooring and brown floors.
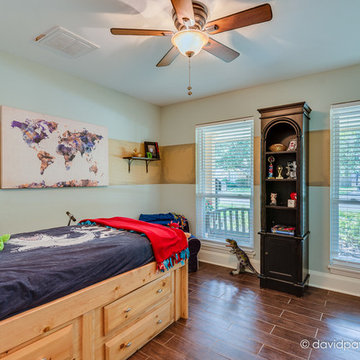
David Payne Photography www.davidwpaynephotography.com
Inspiration for a medium sized traditional children’s room for boys in Houston with blue walls and ceramic flooring.
Inspiration for a medium sized traditional children’s room for boys in Houston with blue walls and ceramic flooring.
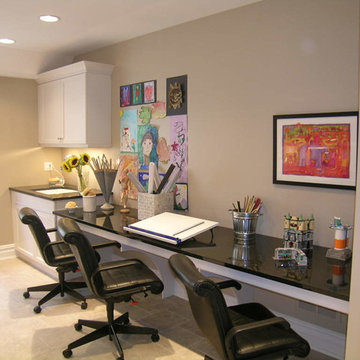
Wilmette Architect
John Toniolo Architect
Jeff Harting
North Shore Architect
Custom Home Remodel
This lake front renovation project required us to gut the entire interior of this home and re-organized all the interior space and updated the plans to today's lifestyles.
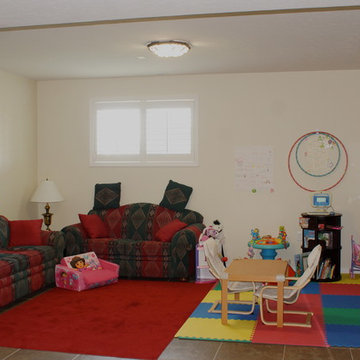
This is an example of a medium sized classic gender neutral playroom in Indianapolis with beige walls and ceramic flooring.
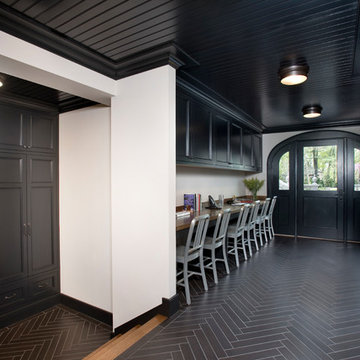
Lower entry with mudroom and kids study area. Lots of custom built-ins for storage.
Shelly Harrison Photography
Design ideas for a medium sized classic gender neutral kids' bedroom in Boston with ceramic flooring and brown floors.
Design ideas for a medium sized classic gender neutral kids' bedroom in Boston with ceramic flooring and brown floors.
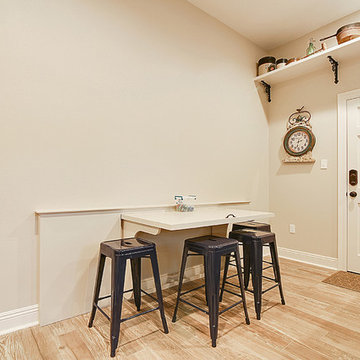
Image Captured by Fotosold
This is an example of a small classic kids' bedroom for boys in New Orleans with beige walls and ceramic flooring.
This is an example of a small classic kids' bedroom for boys in New Orleans with beige walls and ceramic flooring.
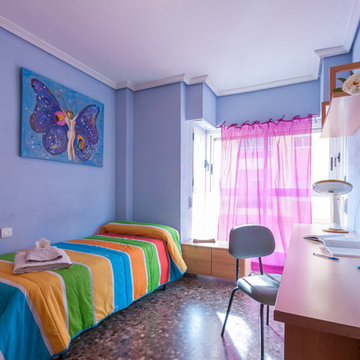
Mabel Puche
This is an example of a medium sized traditional gender neutral teen’s room in Valencia with blue walls and ceramic flooring.
This is an example of a medium sized traditional gender neutral teen’s room in Valencia with blue walls and ceramic flooring.
Traditional Kids' Bedroom with Ceramic Flooring Ideas and Designs
3