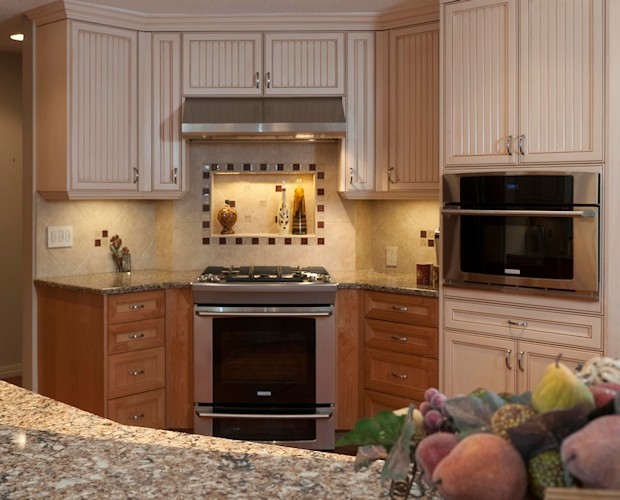
Traditional Kitchen With Garden View
Traditional Kitchen, Portland
Detail of corner range, with display niche between range and hood. The hood has a roof-mounted motor that was routed through a linen closet on the second floor. The custom cabinets are loaded with special storage accessories, including wall pullouts for oil and condiments on both sides of the hood.
hugh@penlandphotography.com
