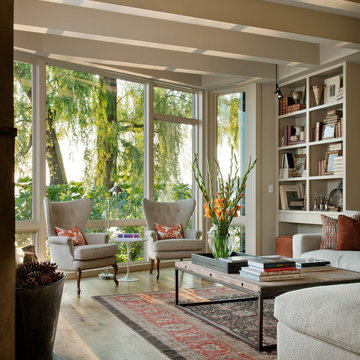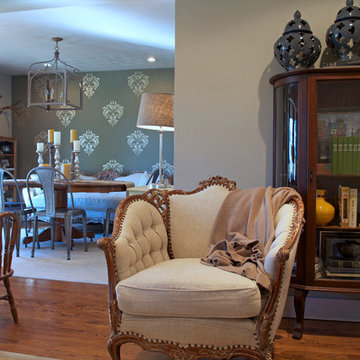Traditional Living Room Ideas and Designs
Refine by:
Budget
Sort by:Popular Today
21 - 40 of 43 photos

Living Room
Design ideas for a traditional grey and cream living room in Calgary with a stone fireplace surround, beige walls, medium hardwood flooring, a wall mounted tv, brown floors and feature lighting.
Design ideas for a traditional grey and cream living room in Calgary with a stone fireplace surround, beige walls, medium hardwood flooring, a wall mounted tv, brown floors and feature lighting.

Design ideas for a large classic living room in Chicago with beige walls and brown floors.
Find the right local pro for your project

Designed by Gallery Interiors/Rockford Kitchen Design, Rockford, MI
Large traditional formal open plan living room in Grand Rapids with a stone fireplace surround, beige walls, dark hardwood flooring, a two-sided fireplace, no tv and brown floors.
Large traditional formal open plan living room in Grand Rapids with a stone fireplace surround, beige walls, dark hardwood flooring, a two-sided fireplace, no tv and brown floors.
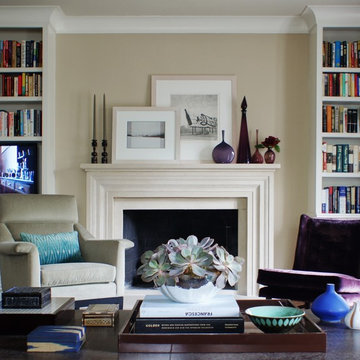
CBAC
Inspiration for a large traditional formal open plan living room in New York with beige walls, a standard fireplace and a built-in media unit.
Inspiration for a large traditional formal open plan living room in New York with beige walls, a standard fireplace and a built-in media unit.

Photo of a medium sized classic formal open plan living room in Toronto with white walls, dark hardwood flooring, a standard fireplace, a stone fireplace surround, a wall mounted tv and brown floors.
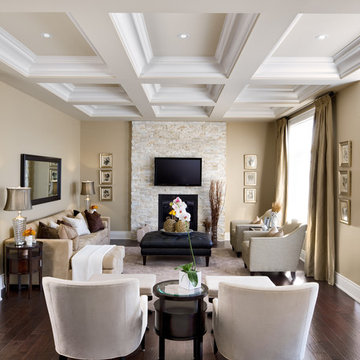
Jane Lockhart's beautifully designed luxury model home for Kylemore Communities.
Photography, Brandon Barré
This is an example of a traditional enclosed living room in Toronto with a stone fireplace surround, a standard fireplace, a wall mounted tv, brown floors and feature lighting.
This is an example of a traditional enclosed living room in Toronto with a stone fireplace surround, a standard fireplace, a wall mounted tv, brown floors and feature lighting.

This fireplace was handcrafted and dry-stacked by an artisan mason who shaped and placed each stone by hand. Our designer hand-picked stones from each palate to coordinate with the interior finishes. Remaining stones were also hand-selected for the outdoor kitchen, adjacent to this space.
Stone supplier: Marenakos stoneyard in Monroe, WA. Builder: Robert Egge Construction
Photo: Matt Edington
Masonry: Kelly Blanchard Masonry
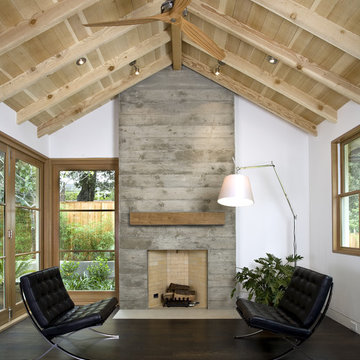
Inspiration for a traditional living room in San Francisco with a concrete fireplace surround.
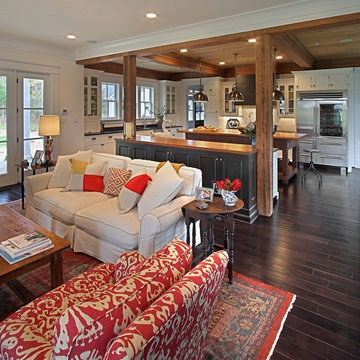
Jim Adcock
Inspiration for a classic open plan living room in Richmond with dark hardwood flooring, brown floors and feature lighting.
Inspiration for a classic open plan living room in Richmond with dark hardwood flooring, brown floors and feature lighting.

Conceived as a remodel and addition, the final design iteration for this home is uniquely multifaceted. Structural considerations required a more extensive tear down, however the clients wanted the entire remodel design kept intact, essentially recreating much of the existing home. The overall floor plan design centers on maximizing the views, while extensive glazing is carefully placed to frame and enhance them. The residence opens up to the outdoor living and views from multiple spaces and visually connects interior spaces in the inner court. The client, who also specializes in residential interiors, had a vision of ‘transitional’ style for the home, marrying clean and contemporary elements with touches of antique charm. Energy efficient materials along with reclaimed architectural wood details were seamlessly integrated, adding sustainable design elements to this transitional design. The architect and client collaboration strived to achieve modern, clean spaces playfully interjecting rustic elements throughout the home.
Greenbelt Homes
Glynis Wood Interiors
Photography by Bryant Hill

This is an example of a traditional living room in Los Angeles with blue walls, a standard fireplace and feature lighting.
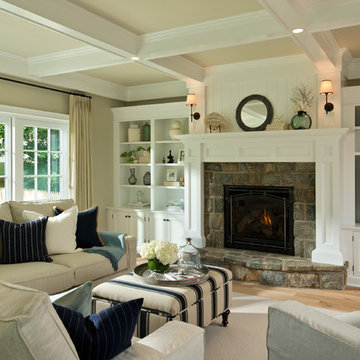
Randall Perry Photography
Hardwood Floor: 7” Character Grade Knotty White Oak, Randall Perry Photography
Stained with Rubio Monocoat Oil in White 5%
Custom Wall Color
Trim - SW7006 Extra White
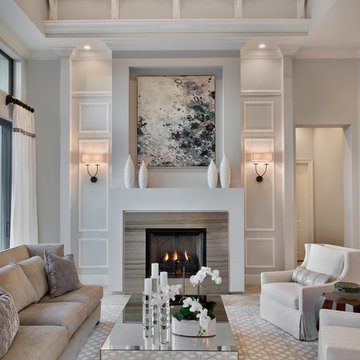
Interior design by SOCO Interiors. Photography by Giovanni. Built by Stock Development.
Photo of a traditional formal enclosed living room in Miami with grey walls and a standard fireplace.
Photo of a traditional formal enclosed living room in Miami with grey walls and a standard fireplace.
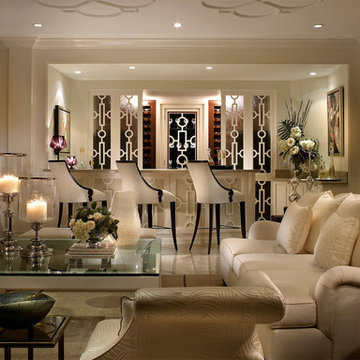
Interior Design + Architectural Photographer Barry Grossman Photography
This is an example of a classic living room in Miami with a home bar and marble flooring.
This is an example of a classic living room in Miami with a home bar and marble flooring.
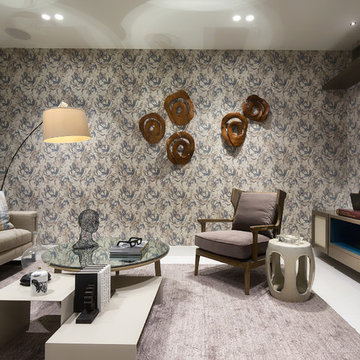
Design ideas for a classic living room in Other with multi-coloured walls, a wall mounted tv and white floors.
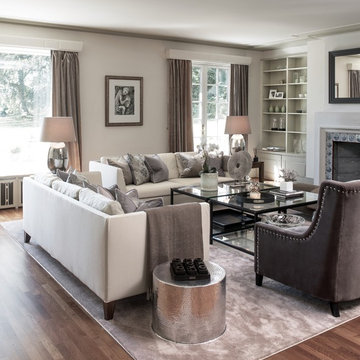
Traditional living room with white walls, medium hardwood flooring, a standard fireplace and feature lighting.
Traditional Living Room Ideas and Designs

Expansive classic living room in Seattle with a standard fireplace, no tv, white walls, dark hardwood flooring and feature lighting.
2
