Traditional Living Room with Yellow Floors Ideas and Designs
Refine by:
Budget
Sort by:Popular Today
1 - 20 of 226 photos
Item 1 of 3

A basement level family room with music related artwork. Framed album covers and musical instruments reflect the home owners passion and interests.
Photography by: Peter Rymwid

Proyecto de decoración, dirección y ejecución de obra: Sube Interiorismo www.subeinteriorismo.com
Fotografía Erlantz Biderbost
Taburetes Bob, Ondarreta.
Sillones Nub, Andreu World.
Alfombra Rugs, Gan.
Alfombra geométrica a medida, Alfombras KP.
Iluminación: Susaeta Iluminación

This custom cottage designed and built by Aaron Bollman is nestled in the Saugerties, NY. Situated in virgin forest at the foot of the Catskill mountains overlooking a babling brook, this hand crafted home both charms and relaxes the senses.
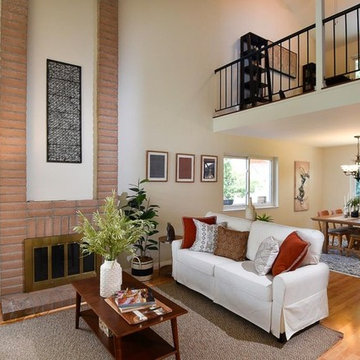
Design ideas for a medium sized traditional formal open plan living room in San Francisco with beige walls, light hardwood flooring, a ribbon fireplace, a brick fireplace surround and yellow floors.
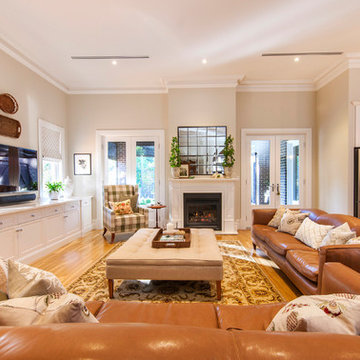
Living Room
Inspiration for a traditional open plan living room in Adelaide with beige walls, medium hardwood flooring, a standard fireplace, a wall mounted tv and yellow floors.
Inspiration for a traditional open plan living room in Adelaide with beige walls, medium hardwood flooring, a standard fireplace, a wall mounted tv and yellow floors.
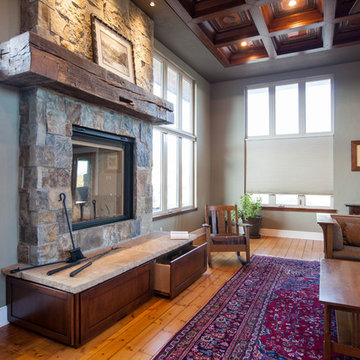
A wood burning fireplace surrounded by stone and an antique wood mantle hides storage below the hearth.
Large traditional enclosed living room in Denver with a reading nook, green walls, medium hardwood flooring, a standard fireplace, a stone fireplace surround, a wall mounted tv and yellow floors.
Large traditional enclosed living room in Denver with a reading nook, green walls, medium hardwood flooring, a standard fireplace, a stone fireplace surround, a wall mounted tv and yellow floors.

Ample space for a variety of seating. Tufted, tightback, curved and plush are all the styles used in this grand space. The real jaw-dropper is the 3 tiered crystal and metal chandelier juxtaposed buy the linear lines on the 22ft fireplace. Symmetry flanking the fireplace allows for the seating to be various in size and scale.The abstract artwork gives a wondrous softness and garden-like feel.

A comfy desk and chair in the corner provide a place to organize a busy family's schedule. Mixing wood finishes is tricky, but when its well considered, the effect can be quite pleasing. :-)

East Facing view of the grand drawing room photographed by Tim Clarke-Payton
Inspiration for an expansive traditional formal enclosed living room in London with yellow walls, medium hardwood flooring, a standard fireplace, a stone fireplace surround, no tv and yellow floors.
Inspiration for an expansive traditional formal enclosed living room in London with yellow walls, medium hardwood flooring, a standard fireplace, a stone fireplace surround, no tv and yellow floors.
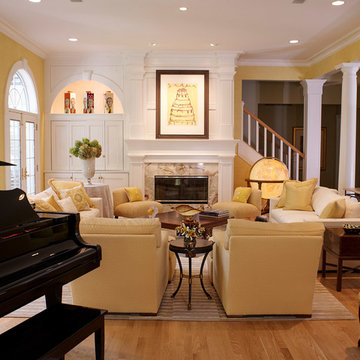
Photo of a traditional formal open plan living room in Other with yellow walls, medium hardwood flooring, a standard fireplace, a stone fireplace surround, yellow floors and feature lighting.
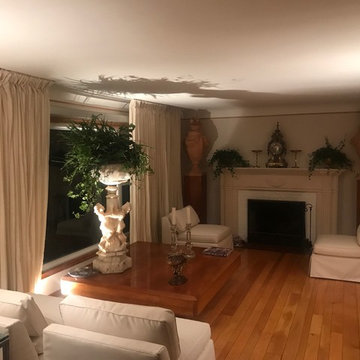
Lovely living room with slipper chairs recovered in a white cotton twill fabric with Nanotex. Liquids roll off the material, super durable too.
Photo by Nick Abraham
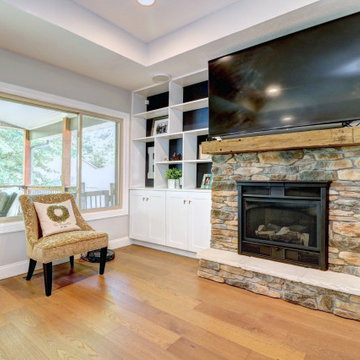
Design ideas for a medium sized traditional open plan living room in Other with grey walls, light hardwood flooring, a standard fireplace, a stone fireplace surround, a wall mounted tv and yellow floors.
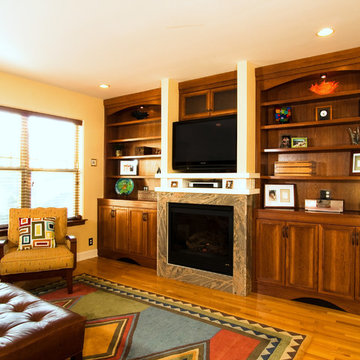
Custom living room media center constructed of custom-stained pecan wood with Shaker crown molding, curved valences and baseboards, and recessed panel doors.
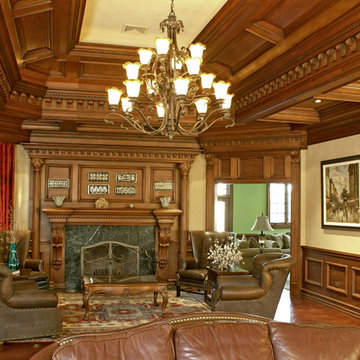
Photo of an expansive traditional formal enclosed living room in New York with yellow walls, laminate floors, a standard fireplace, a wooden fireplace surround and yellow floors.
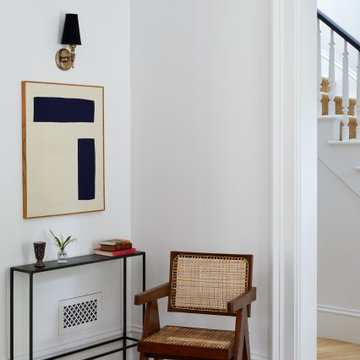
This is the living room cased opening leading out to the front foyer.
The vintage trim was stripped and repainted. The grilles are all flush traditional looking new units. The flooring is the same wide herringbone that was used throughout the home.
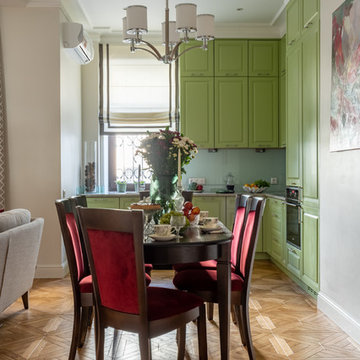
Фотограф: Василий Буланов
Medium sized traditional open plan living room in Moscow with a reading nook, beige walls, medium hardwood flooring, a standard fireplace, a wooden fireplace surround, a freestanding tv and yellow floors.
Medium sized traditional open plan living room in Moscow with a reading nook, beige walls, medium hardwood flooring, a standard fireplace, a wooden fireplace surround, a freestanding tv and yellow floors.
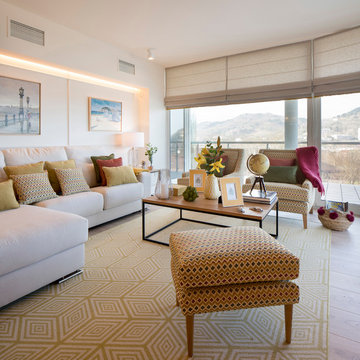
Proyecto de decoración, dirección y ejecución de obra: Sube Interiorismo www.subeinteriorismo.com
Fotografía Erlantz Biderbost
Design ideas for a large traditional open plan living room in Bilbao with a reading nook, white walls, laminate floors, no fireplace, a built-in media unit and yellow floors.
Design ideas for a large traditional open plan living room in Bilbao with a reading nook, white walls, laminate floors, no fireplace, a built-in media unit and yellow floors.
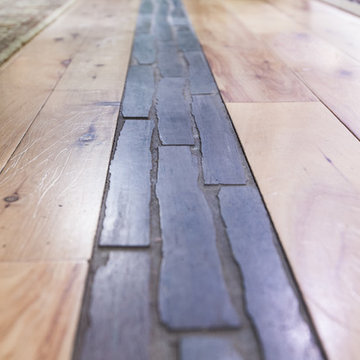
A transition from the old to the new prefinished cypress flooring required a slight change in height, solved by mosaic stone tiles inlaid in the flooring.
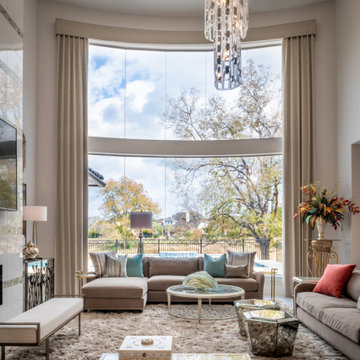
Ample space for a variety of seating. Tufted, tightback, curved and plush are all the styles used in this grand space. The real jaw-dropper is the 3 tiered crystal and metal chandelier juxtaposed buy the linear lines on the 22ft fireplace. Symmetry flanking the fireplace allows for the seating to be various in size and scale.The abstract artwork gives a wondrous softness and garden-like feel.
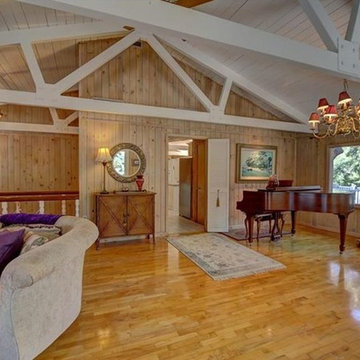
Living room with tongue in groove ceiling, wood planks at walls, brick at fireplace and wood floors.
This is an example of a large classic open plan living room in Tampa with a music area, beige walls, light hardwood flooring, a standard fireplace, a brick fireplace surround and yellow floors.
This is an example of a large classic open plan living room in Tampa with a music area, beige walls, light hardwood flooring, a standard fireplace, a brick fireplace surround and yellow floors.
Traditional Living Room with Yellow Floors Ideas and Designs
1