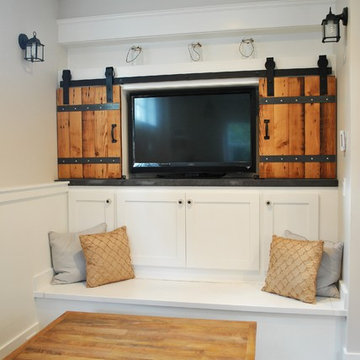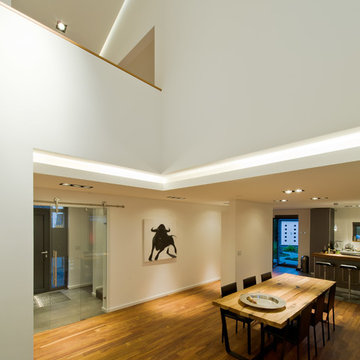Barn Doors Traditional Living Space Ideas and Designs
Refine by:
Budget
Sort by:Popular Today
1 - 20 of 50 photos
Item 1 of 3

Ship-lap walls and sliding barn doors add a rustic flair to the kid-friendly recreational space.
Design ideas for a large classic games room in New York with a standard fireplace, a brick fireplace surround, white walls, medium hardwood flooring, brown floors and feature lighting.
Design ideas for a large classic games room in New York with a standard fireplace, a brick fireplace surround, white walls, medium hardwood flooring, brown floors and feature lighting.
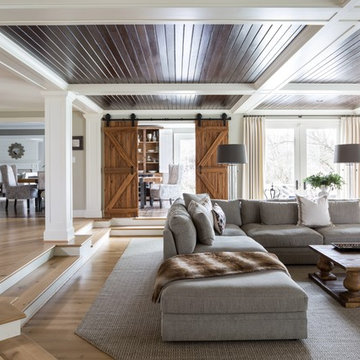
Angie Seckinger
This is an example of a traditional living room in DC Metro with medium hardwood flooring and brown floors.
This is an example of a traditional living room in DC Metro with medium hardwood flooring and brown floors.

Coronado, CA
The Alameda Residence is situated on a relatively large, yet unusually shaped lot for the beachside community of Coronado, California. The orientation of the “L” shaped main home and linear shaped guest house and covered patio create a large, open courtyard central to the plan. The majority of the spaces in the home are designed to engage the courtyard, lending a sense of openness and light to the home. The aesthetics take inspiration from the simple, clean lines of a traditional “A-frame” barn, intermixed with sleek, minimal detailing that gives the home a contemporary flair. The interior and exterior materials and colors reflect the bright, vibrant hues and textures of the seaside locale.
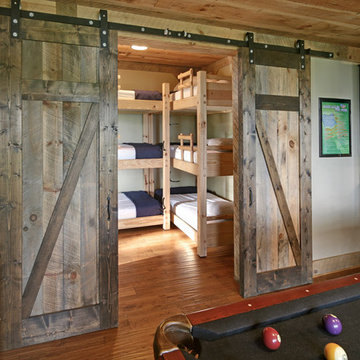
Bunk Room at the terrace level provides plenty of room for young visiting guests
Photo of a large classic games room in Atlanta.
Photo of a large classic games room in Atlanta.
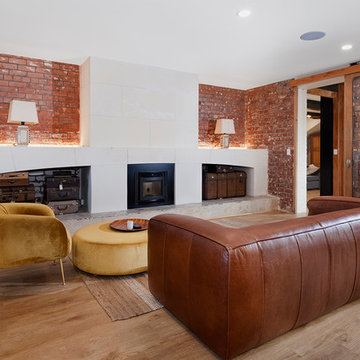
Jamie Armstrong Photography
Photo of a traditional living room in Christchurch with brown walls, medium hardwood flooring, a wood burning stove and brown floors.
Photo of a traditional living room in Christchurch with brown walls, medium hardwood flooring, a wood burning stove and brown floors.
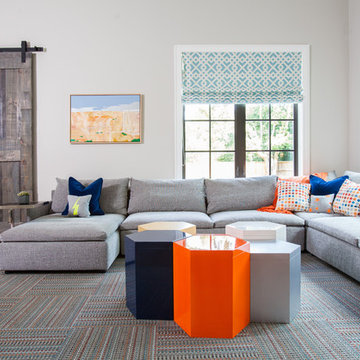
Julie Soefer
Photo of a traditional games room in Houston with grey walls and dark hardwood flooring.
Photo of a traditional games room in Houston with grey walls and dark hardwood flooring.
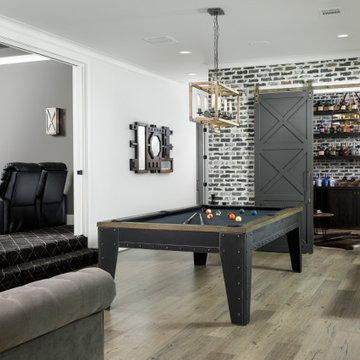
Large traditional enclosed games room in Houston with white walls, laminate floors, grey floors, a game room and brick walls.

Steve Chenn
Medium sized classic enclosed games room in Houston with a built-in media unit, white walls, medium hardwood flooring, no fireplace and brown floors.
Medium sized classic enclosed games room in Houston with a built-in media unit, white walls, medium hardwood flooring, no fireplace and brown floors.
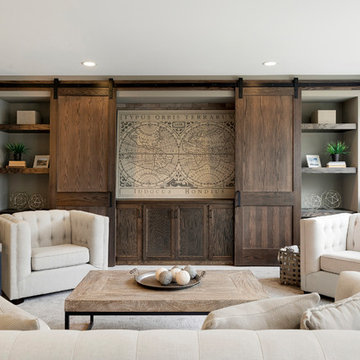
Lower Level Family Room features barn doors, floating shelving, & wet bar!
Inspiration for a large classic open plan games room in Minneapolis with grey walls, carpet, no fireplace and grey floors.
Inspiration for a large classic open plan games room in Minneapolis with grey walls, carpet, no fireplace and grey floors.
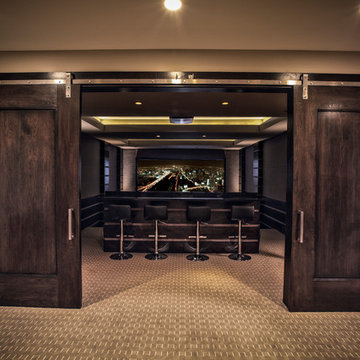
Opening these fancy barn doors reveals an impressive home theater system designed and installed by Big Fish Automation.
This is an example of a traditional home cinema in Salt Lake City with carpet.
This is an example of a traditional home cinema in Salt Lake City with carpet.
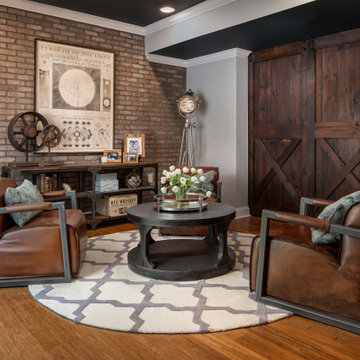
Photo of a traditional living room in DC Metro with grey walls, medium hardwood flooring and no fireplace.
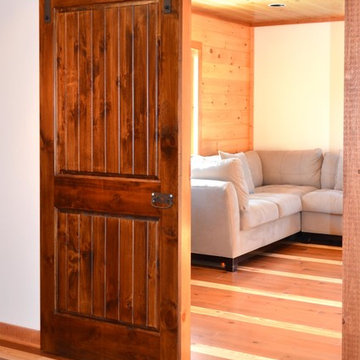
These living room sliding barn doors were created by using the Classic Flat Track Kit.
This is an example of a classic living room in Seattle.
This is an example of a classic living room in Seattle.
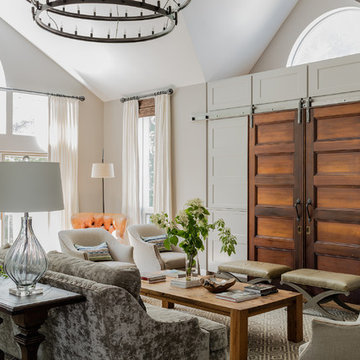
Traditional Colonial gets the face lift it needs to create an inviting and kitchen and family room for comfortable, easy living. Robin was chosen as the on-air interior designer for the Lexington installment of This Old House.
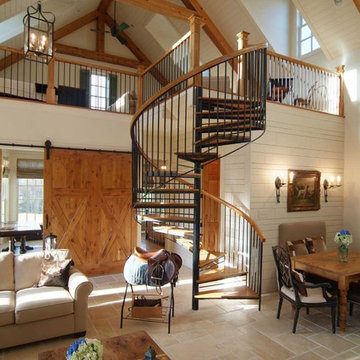
The Family living in this former show home in an exclusive golf course community needed to grow the home to better suit their lifestyle. With an addition, I pay close attention to the period style of the original home and feel it should reflect those features. This detached addition echoes the antebellum design of the original home and that typical of an out building of that region. The material palette of stone foundation, lap board siding and metal roof, reinforce that decision. The Kitchen / Living Area and loft share a vaulted ceiling that serves as a canvas continually changing as the sun moves across the sky casting various rays and colors of light throughout the day.
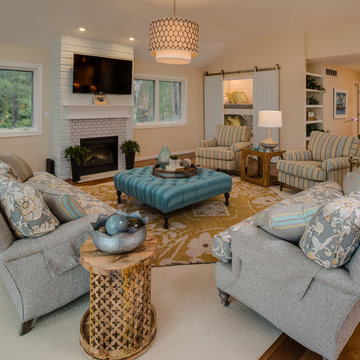
Inspiration for a classic living room in Other with beige walls, medium hardwood flooring and brown floors.
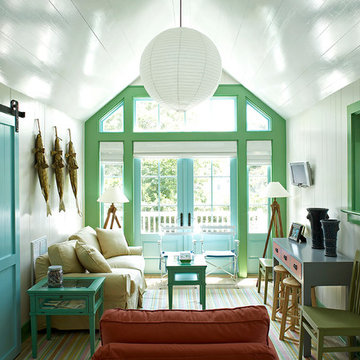
Marco Ricca
Classic enclosed games room in New York with a wall mounted tv and white walls.
Classic enclosed games room in New York with a wall mounted tv and white walls.
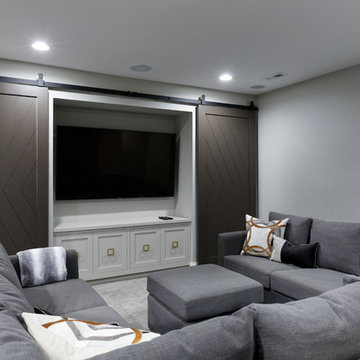
The homeowners wanted a comfortable place where friends and family could gather. Michaelson Homes designed this entertainment unit with custom barn doors. The barn doors, painted in Black Fox to match the bar cabinetry, hide video games, movies, blankets, and other family room items. Riverside Custom Cabinetry constructed and installed both the cabinetry and the barn doors. The barn door track, from Rustica Hardware, is flat black and features brass wheels to complement the brass bar hardware.
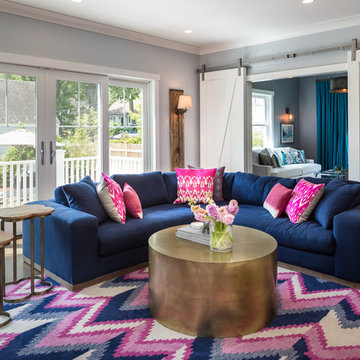
Inspiration for a classic games room in New York with grey walls and dark hardwood flooring.
Barn Doors Traditional Living Space Ideas and Designs
1




