Traditional Living Space with a Coffered Ceiling Ideas and Designs
Refine by:
Budget
Sort by:Popular Today
141 - 160 of 2,341 photos
Item 1 of 3
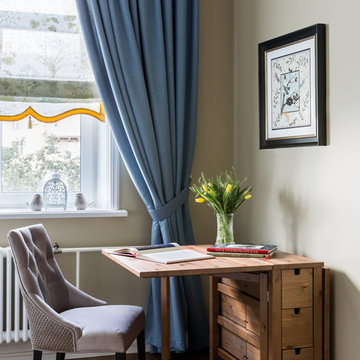
уголок в детской
Medium sized traditional enclosed living room in Moscow with a reading nook, beige walls, medium hardwood flooring, no fireplace, no tv, brown floors, a coffered ceiling and wallpapered walls.
Medium sized traditional enclosed living room in Moscow with a reading nook, beige walls, medium hardwood flooring, no fireplace, no tv, brown floors, a coffered ceiling and wallpapered walls.
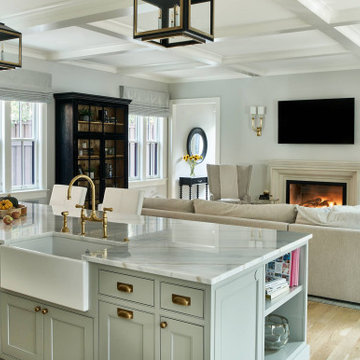
Inspiration for a traditional open plan living room in Denver with light hardwood flooring, a standard fireplace, a wall mounted tv, brown floors and a coffered ceiling.
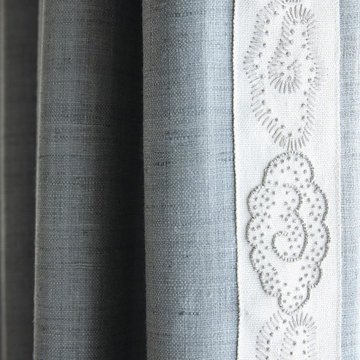
This blue drapery features custom, grey and white cloud embroidery.
This is an example of a classic living room in Denver with grey walls, dark hardwood flooring, a standard fireplace, a wooden fireplace surround, no tv, brown floors, a coffered ceiling and wallpapered walls.
This is an example of a classic living room in Denver with grey walls, dark hardwood flooring, a standard fireplace, a wooden fireplace surround, no tv, brown floors, a coffered ceiling and wallpapered walls.
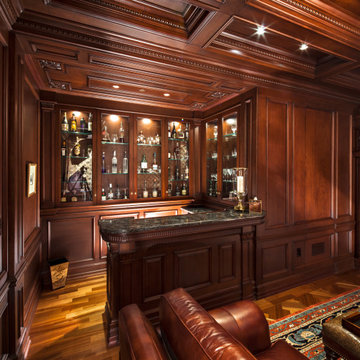
Using a similar mahogany stain for the entire interior, the incorporation of various detailed elements such as the crown moldings and brackets allows for the space to truly speak for itself. Centered around the inclusion of a coffered ceiling, the similar style and tone of all of these elements helps create a strong sense of cohesion within the entire interior.
For more projects visit our website wlkitchenandhome.com
.
.
.
#mediaroom #entertainmentroom #elegantlivingroom #homeinteriors #luxuryliving #luxuryapartment #finearchitecture #luxurymanhattan #luxuryapartments #luxuryinteriors #apartmentbar #homebar #elegantbar #classicbar #livingroomideas #entertainmentwall #wallunit #mediaunit #tvroom #tvfurniture #bardesigner #woodeninterior #bardecor #mancave #homecinema #luxuryinteriordesigner #luxurycontractor #manhattaninteriordesign #classicinteriors #classyinteriors

The focus wall is designed with lighted shelving and a linear electric fireplace. It includes popular shiplap behind the flat screen tv. The custom molding is the crowning touch. The mirror in the dining room was also created to reflect all the beautiful things

Architectural Niche with Decorative Oval Window and Paneled Details for TV Equipment and Storage
This is an example of a traditional open plan living room in San Diego with white walls, medium hardwood flooring, a standard fireplace, a wooden fireplace surround, a wall mounted tv, a coffered ceiling and panelled walls.
This is an example of a traditional open plan living room in San Diego with white walls, medium hardwood flooring, a standard fireplace, a wooden fireplace surround, a wall mounted tv, a coffered ceiling and panelled walls.
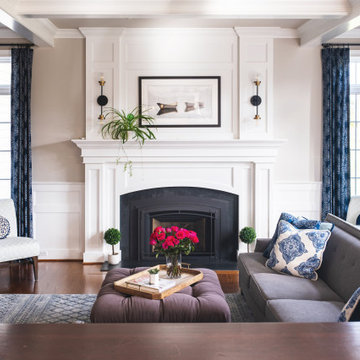
Updated traditional family room with coffered ceilings, large elegant fireplace and beautiful blue patterned window treatments.
Medium sized classic living room in Philadelphia with beige walls, medium hardwood flooring, a standard fireplace, a wooden fireplace surround, a freestanding tv and a coffered ceiling.
Medium sized classic living room in Philadelphia with beige walls, medium hardwood flooring, a standard fireplace, a wooden fireplace surround, a freestanding tv and a coffered ceiling.

Large traditional enclosed living room in Los Angeles with a music area, blue walls, dark hardwood flooring, no fireplace, brown floors, a coffered ceiling and panelled walls.
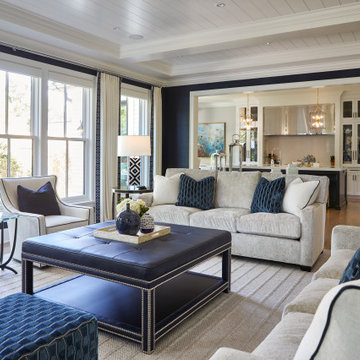
Family Room
This is an example of a traditional living room in Chicago with blue walls, light hardwood flooring and a coffered ceiling.
This is an example of a traditional living room in Chicago with blue walls, light hardwood flooring and a coffered ceiling.
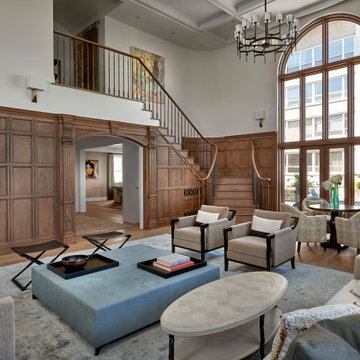
This is an example of an expansive classic living room in Chicago with light hardwood flooring, a coffered ceiling, panelled walls, wood walls, white walls and beige floors.
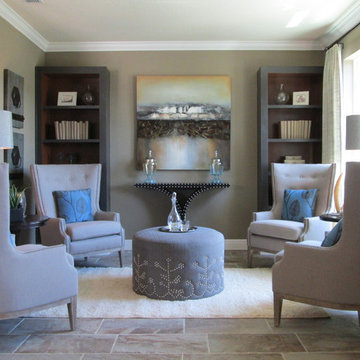
This sitting room was designed to sit and read a good book while enjoying a glass of wine after a long day of work! In addition, we have bookcases flanked on both sides for storage and symmetry within the space.

Widened opening into traditional middle room of a Victorian home, bespoke stained glass doors were made by local artisans, installed new fire surround, hearth & wood burner. Bespoke bookcases and mini bar were created to bring function to the once unused space. The taller wall cabinets feature bespoke brass mesh inlay which house the owners high specification stereo equipment with extensive music collection stored below. New solid oak parquet flooring. Installed new traditional cornice and ceiling rose to finish the room. Viola calacatta marble with bullnose edge profile sits atop home bar with built in wine fridge.
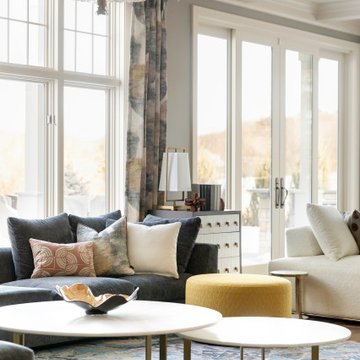
Design ideas for a large traditional open plan games room in Minneapolis with grey walls, medium hardwood flooring, a wall mounted tv, brown floors and a coffered ceiling.
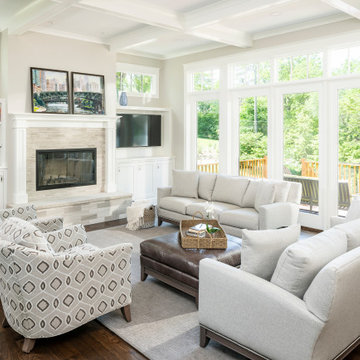
Design ideas for a classic living room in Detroit with white walls, dark hardwood flooring, a standard fireplace, brown floors and a coffered ceiling.
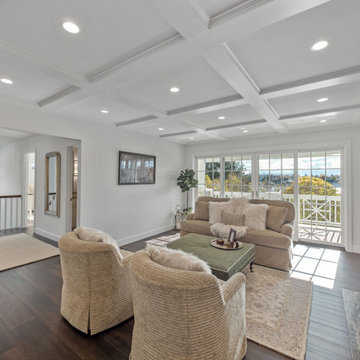
Shingle details and handsome stone accents give this traditional carriage house the look of days gone by while maintaining all of the convenience of today. The goal for this home was to maximize the views of the lake and this three-story home does just that. With multi-level porches and an abundance of windows facing the water. The exterior reflects character, timelessness, and architectural details to create a traditional waterfront home.
The exterior details include curved gable rooflines, crown molding, limestone accents, cedar shingles, arched limestone head garage doors, corbels, and an arched covered porch. Objectives of this home were open living and abundant natural light. This waterfront home provides space to accommodate entertaining, while still living comfortably for two. The interior of the home is distinguished as well as comfortable.
Graceful pillars at the covered entry lead into the lower foyer. The ground level features a bonus room, full bath, walk-in closet, and garage. Upon entering the main level, the south-facing wall is filled with numerous windows to provide the entire space with lake views and natural light. The hearth room with a coffered ceiling and covered terrace opens to the kitchen and dining area.
The best views were saved on the upper level for the master suite. Third-floor of this traditional carriage house is a sanctuary featuring an arched opening covered porch, two walk-in closets, and an en suite bathroom with a tub and shower.
Round Lake carriage house is located in Charlevoix, Michigan. Round lake is the best natural harbor on Lake Michigan. Surrounded by the City of Charlevoix, it is uniquely situated in an urban center, but with access to thousands of acres of the beautiful waters of northwest Michigan. The lake sits between Lake Michigan to the west and Lake Charlevoix to the east.
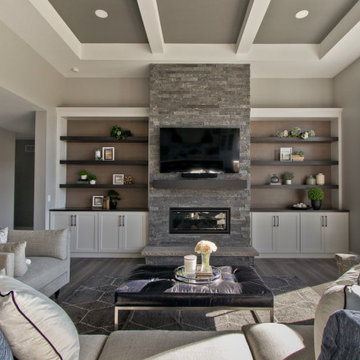
Luxury Vinyl Floors by Shaw, Tenacious HD in Cavern
This is an example of a traditional formal open plan living room in Other with beige walls, vinyl flooring, a standard fireplace, a stacked stone fireplace surround, a wall mounted tv, brown floors and a coffered ceiling.
This is an example of a traditional formal open plan living room in Other with beige walls, vinyl flooring, a standard fireplace, a stacked stone fireplace surround, a wall mounted tv, brown floors and a coffered ceiling.
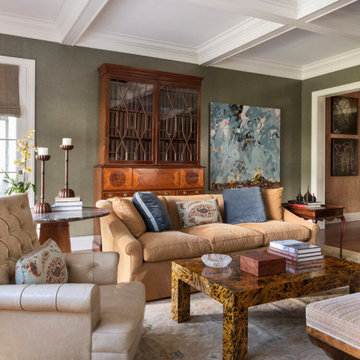
Design ideas for a traditional enclosed living room in Los Angeles with grey walls, brown floors, a coffered ceiling and wallpapered walls.

This step-down family room features a coffered ceiling and a fireplace with a black slate hearth. We made the fireplace’s surround and mantle to match the raised paneled doors on the built-in storage cabinets on the right. For a unified look and to create a subtle focal point, we added moulding to the rest of the wall and above the fireplace.
Sleek and contemporary, this beautiful home is located in Villanova, PA. Blue, white and gold are the palette of this transitional design. With custom touches and an emphasis on flow and an open floor plan, the renovation included the kitchen, family room, butler’s pantry, mudroom, two powder rooms and floors.
Rudloff Custom Builders has won Best of Houzz for Customer Service in 2014, 2015 2016, 2017 and 2019. We also were voted Best of Design in 2016, 2017, 2018, 2019 which only 2% of professionals receive. Rudloff Custom Builders has been featured on Houzz in their Kitchen of the Week, What to Know About Using Reclaimed Wood in the Kitchen as well as included in their Bathroom WorkBook article. We are a full service, certified remodeling company that covers all of the Philadelphia suburban area. This business, like most others, developed from a friendship of young entrepreneurs who wanted to make a difference in their clients’ lives, one household at a time. This relationship between partners is much more than a friendship. Edward and Stephen Rudloff are brothers who have renovated and built custom homes together paying close attention to detail. They are carpenters by trade and understand concept and execution. Rudloff Custom Builders will provide services for you with the highest level of professionalism, quality, detail, punctuality and craftsmanship, every step of the way along our journey together.
Specializing in residential construction allows us to connect with our clients early in the design phase to ensure that every detail is captured as you imagined. One stop shopping is essentially what you will receive with Rudloff Custom Builders from design of your project to the construction of your dreams, executed by on-site project managers and skilled craftsmen. Our concept: envision our client’s ideas and make them a reality. Our mission: CREATING LIFETIME RELATIONSHIPS BUILT ON TRUST AND INTEGRITY.
Photo Credit: Linda McManus Images
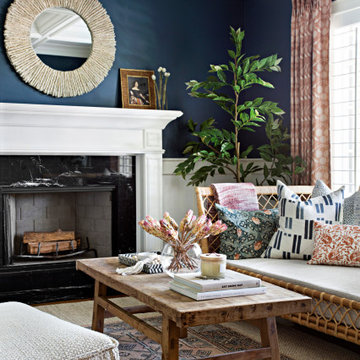
This is an example of a classic living room in Nashville with blue walls, a standard fireplace, a stone fireplace surround, no tv, a coffered ceiling and wainscoting.
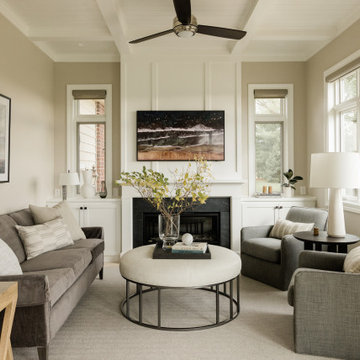
Small traditional enclosed games room in Other with light hardwood flooring, a standard fireplace, a stone fireplace surround, a wall mounted tv and a coffered ceiling.
Traditional Living Space with a Coffered Ceiling Ideas and Designs
8



