Traditional Living Space with Black Floors Ideas and Designs
Refine by:
Budget
Sort by:Popular Today
121 - 140 of 990 photos
Item 1 of 3
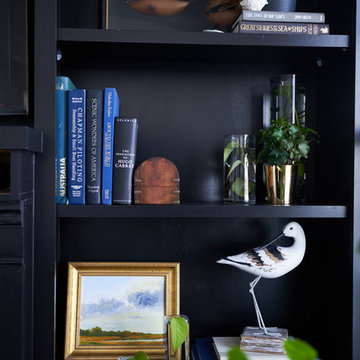
Modern Transitional Living room at this Design & Renovation our Moore House team did. Black wood floors, sheepskins, ikea couches and some mixed antiques made this space feel more like a home than a time capsule.
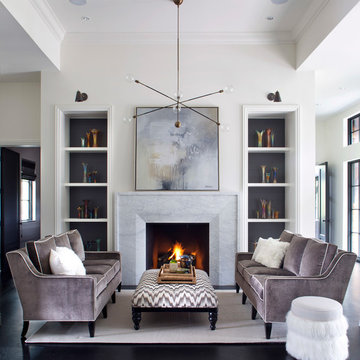
Design ideas for a traditional living room in Denver with white walls, dark hardwood flooring, a standard fireplace and black floors.
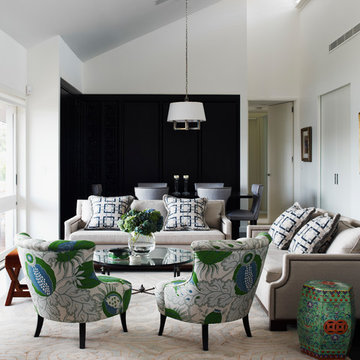
Photo of a classic formal open plan living room in Sydney with white walls, painted wood flooring and black floors.
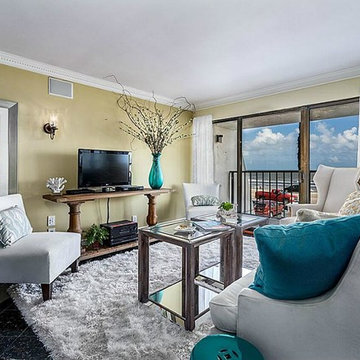
This is an example of a small classic open plan living room in Houston with brown walls, marble flooring, a freestanding tv and black floors.
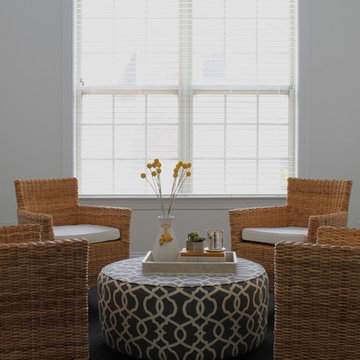
Cathy Reed
Inspiration for a medium sized classic conservatory in Charlotte with carpet, a standard ceiling and black floors.
Inspiration for a medium sized classic conservatory in Charlotte with carpet, a standard ceiling and black floors.
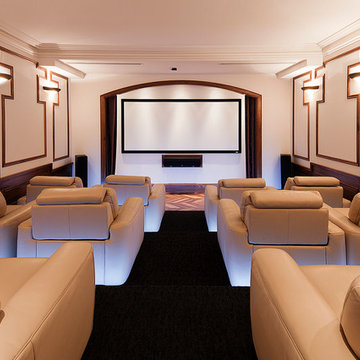
This is an example of a large classic enclosed home cinema in Melbourne with white walls, carpet, a projector screen and black floors.
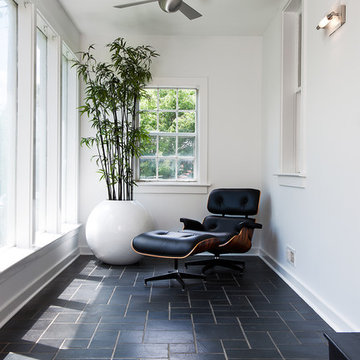
Judy Davis Photography
Design ideas for a traditional conservatory in DC Metro with a standard ceiling and black floors.
Design ideas for a traditional conservatory in DC Metro with a standard ceiling and black floors.

salon
Inspiration for a large classic open plan living room in Paris with a reading nook, black walls, painted wood flooring, a corner fireplace, a stacked stone fireplace surround, a wall mounted tv and black floors.
Inspiration for a large classic open plan living room in Paris with a reading nook, black walls, painted wood flooring, a corner fireplace, a stacked stone fireplace surround, a wall mounted tv and black floors.
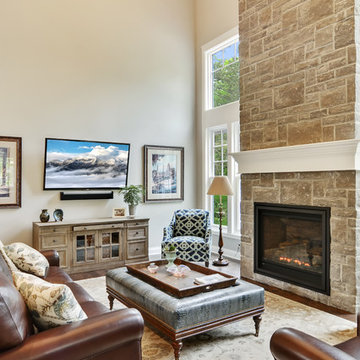
Photography by Angelo Daluisio of great room from kitchen
Design ideas for a large traditional open plan games room in New York with grey walls, dark hardwood flooring, a standard fireplace, a brick fireplace surround, a freestanding tv and black floors.
Design ideas for a large traditional open plan games room in New York with grey walls, dark hardwood flooring, a standard fireplace, a brick fireplace surround, a freestanding tv and black floors.
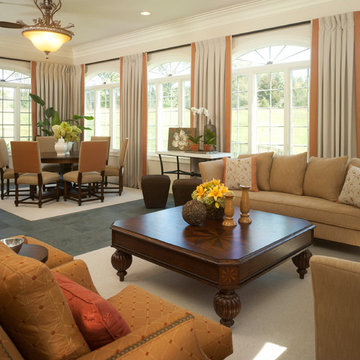
Get ready to host the perfect fete. Architecturally striking window treatments frame the bank of arched windows to set the stage for a stay-a-while relaxed elegance. Abundant, deep seating plays against a hip, eclectic mix of furnishings and organic textures as the color apricot winks across the room. Care for another hors d’oeuvre?
Photo by David Van Scott
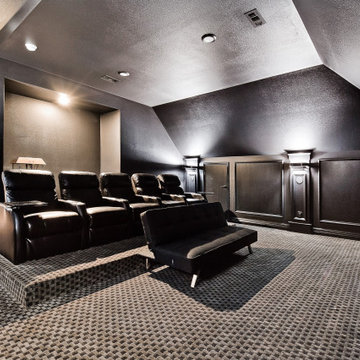
Large classic enclosed home cinema in Other with black walls, carpet, a wall mounted tv and black floors.
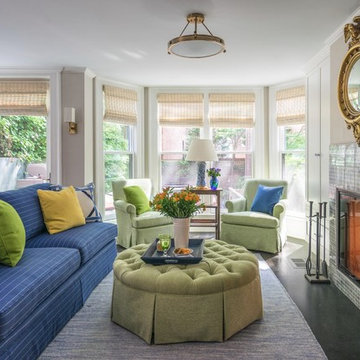
Design ideas for a classic open plan living room in Boston with beige walls, a standard fireplace, a tiled fireplace surround and black floors.
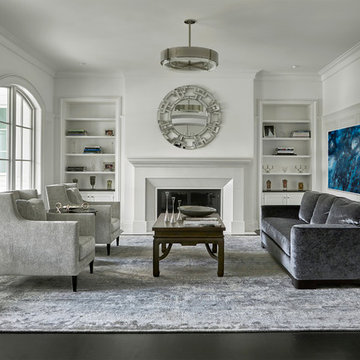
Photo of a medium sized traditional formal enclosed living room in Chicago with white walls, a standard fireplace, no tv, black floors, dark hardwood flooring and a plastered fireplace surround.
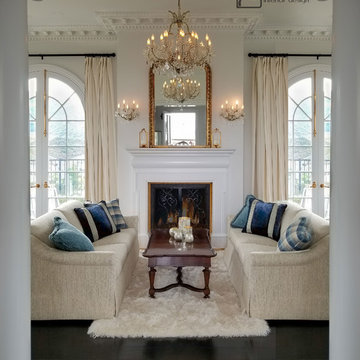
Guest House living room with ornate white moldings. In traditional style with contemporary colors. Gold, white, cream and blue furnishings.
White, gold and almost black are used in this very large, traditional remodel of an original Landry Group Home, filled with contemporary furniture, modern art and decor. White painted moldings on walls and ceilings, combined with black stained wide plank wood flooring. Very grand spaces, including living room, family room, dining room and music room feature hand knotted rugs in modern light grey, gold and black free form styles. All large rooms, including the master suite, feature white painted fireplace surrounds in carved moldings. Music room is stunning in black venetian plaster and carved white details on the ceiling with burgandy velvet upholstered chairs and a burgandy accented Baccarat Crystal chandelier. All lighting throughout the home, including the stairwell and extra large dining room hold Baccarat lighting fixtures. Master suite is composed of his and her baths, a sitting room divided from the master bedroom by beautiful carved white doors. Guest house shows arched white french doors, ornate gold mirror, and carved crown moldings. All the spaces are comfortable and cozy with warm, soft textures throughout. Project Location: Lake Sherwood, Westlake, California. Project designed by Maraya Interior Design. From their beautiful resort town of Ojai, they serve clients in Montecito, Hope Ranch, Malibu and Calabasas, across the tri-county area of Santa Barbara, Ventura and Los Angeles, south to Hidden Hills.
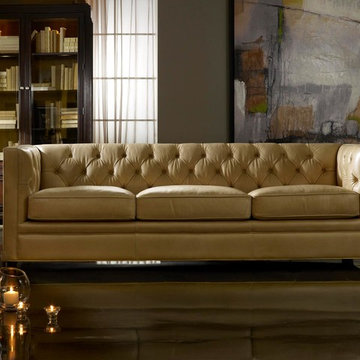
Inspiration for a medium sized traditional formal enclosed living room in New York with grey walls, concrete flooring, no fireplace, no tv and black floors.
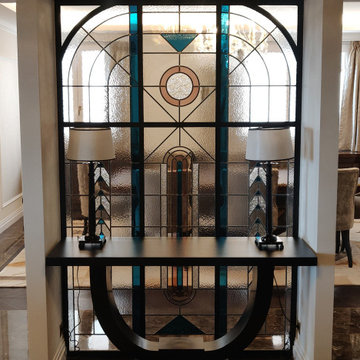
Design ideas for a large traditional open plan games room in Lyon with white walls, marble flooring, no fireplace, no tv and black floors.
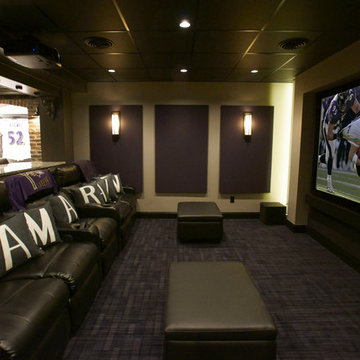
In order to squeeze as many fans into their small theater for the big game, these customers added 2 Salamander JumpSeat Ottomans.
Photo Credit: Kevin Kelley, Gramophone
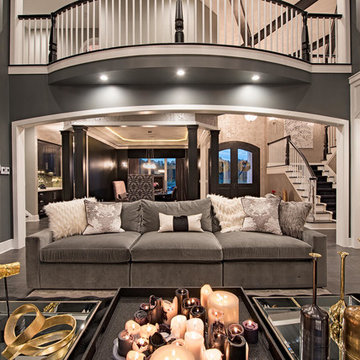
This is an example of an expansive classic enclosed living room in Cleveland with grey walls, dark hardwood flooring, a standard fireplace, a tiled fireplace surround, a wall mounted tv and black floors.
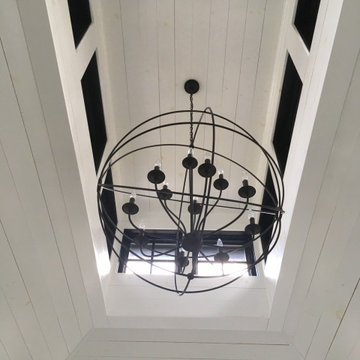
This is an example of a classic open plan living room in Other with white walls, porcelain flooring, black floors, a vaulted ceiling and wood walls.
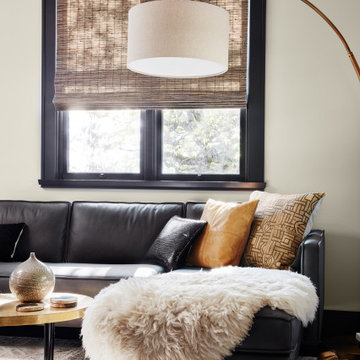
Living Room sectional with floor lamp and brass cocktail table
Photo of a medium sized traditional open plan living room in San Francisco with grey walls, dark hardwood flooring, a two-sided fireplace, a stone fireplace surround, no tv and black floors.
Photo of a medium sized traditional open plan living room in San Francisco with grey walls, dark hardwood flooring, a two-sided fireplace, a stone fireplace surround, no tv and black floors.
Traditional Living Space with Black Floors Ideas and Designs
7



