Traditional Nursery with All Types of Ceiling Ideas and Designs
Refine by:
Budget
Sort by:Popular Today
101 - 120 of 133 photos
Item 1 of 3
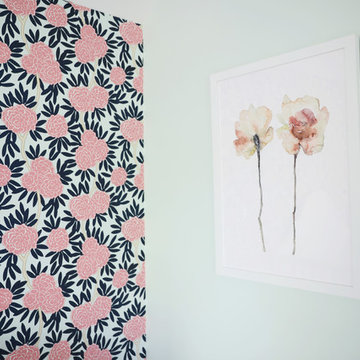
Caitlin Wilson wallpaper accent wall takes centerstage in this little girl's nursery. Floral accents, artwork, & decor. Custom made cornices.
This is an example of a medium sized traditional nursery for girls in New York with blue walls, dark hardwood flooring, brown floors and a vaulted ceiling.
This is an example of a medium sized traditional nursery for girls in New York with blue walls, dark hardwood flooring, brown floors and a vaulted ceiling.
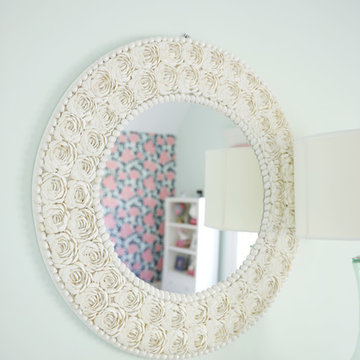
Caitlin Wilson wallpaper accent wall takes centerstage in this little girl's nursery. Floral accents, artwork, & decor. Custom made cornices.
Medium sized classic nursery for girls in New York with blue walls, dark hardwood flooring, brown floors and a vaulted ceiling.
Medium sized classic nursery for girls in New York with blue walls, dark hardwood flooring, brown floors and a vaulted ceiling.
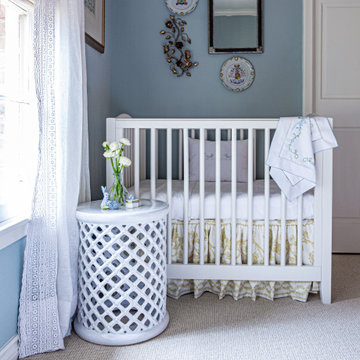
Ooh baby our client is excited and so are we! New room, new kiddo, new accessories, new adventure! Little cutie Carter needs a crib to crash… (so the parents can try to get some sleep)
There’s nothing quite like preparing for one’s first child. From the crazy anticipation to the silliest worries, adding a plus one to the family can be a lot (not to mention the hormones and why do pickles sound SOOO good?!?) Luckily, Paxton Place is more than happy to help! We can’t bring ice cream at 2am (sorry) but we can design a cute and cozy space for you and the baby to bond together.
Our client wanted a modern twist on the classics for little Carter. We chose various blues and whites for our boy; but notice the fun patterns on the ceiling and sheets. There’s a refined minimalist design with the furniture that feels timeless but looks 21st century. Transitioning, a new baby isn’t just for the parents; grandparents have to make room, also. They opted for a more traditional approach for grandbaby number 1. To accommodate, we installed soft lacy curtains and blankets for our special man. There’s also antique plates and mirrors to reflect a more mature design that matches the rest of their home. We loved creating two unique environments, connecting generations to come.

Photo of a classic gender neutral nursery in Jacksonville with white walls, medium hardwood flooring, brown floors and a wallpapered ceiling.
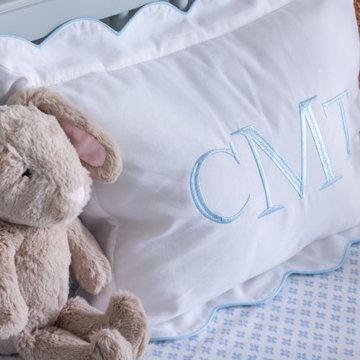
Ooh baby our client is excited and so are we! New room, new kiddo, new accessories, new adventure! Little cutie Carter needs a crib to crash… (so the parents can try to get some sleep)
There’s nothing quite like preparing for one’s first child. From the crazy anticipation to the silliest worries, adding a plus one to the family can be a lot (not to mention the hormones and why do pickles sound SOOO good?!?) Luckily, Paxton Place is more than happy to help! We can’t bring ice cream at 2am (sorry) but we can design a cute and cozy space for you and the baby to bond together.
Our client wanted a modern twist on the classics for little Carter. We chose various blues and whites for our boy; but notice the fun patterns on the ceiling and sheets. There’s a refined minimalist design with the furniture that feels timeless but looks 21st century. Transitioning, a new baby isn’t just for the parents; grandparents have to make room, also. They opted for a more traditional approach for grandbaby number 1. To accommodate, we installed soft lacy curtains and blankets for our special man. There’s also antique plates and mirrors to reflect a more mature design that matches the rest of their home. We loved creating two unique environments, connecting generations to come.
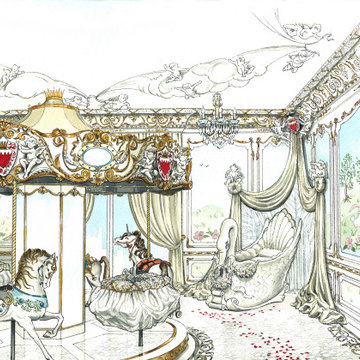
Room for a Royal Saudi Arabian child
Photo of an expansive classic nursery for girls in Los Angeles with multi-coloured walls, marble flooring, multi-coloured floors, a vaulted ceiling and all types of wall treatment.
Photo of an expansive classic nursery for girls in Los Angeles with multi-coloured walls, marble flooring, multi-coloured floors, a vaulted ceiling and all types of wall treatment.
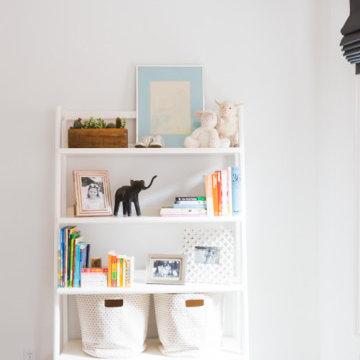
Traditional gender neutral nursery in Jacksonville with white walls, medium hardwood flooring, brown floors and a wallpapered ceiling.
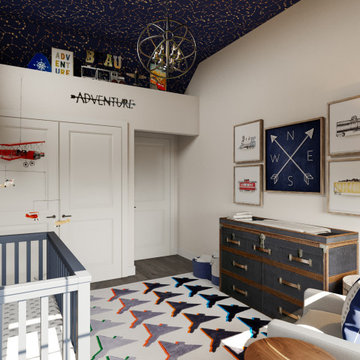
Photo of a traditional nursery for boys in Chicago with a wallpapered ceiling and wallpapered walls.

This 6,000sf luxurious custom new construction 5-bedroom, 4-bath home combines elements of open-concept design with traditional, formal spaces, as well. Tall windows, large openings to the back yard, and clear views from room to room are abundant throughout. The 2-story entry boasts a gently curving stair, and a full view through openings to the glass-clad family room. The back stair is continuous from the basement to the finished 3rd floor / attic recreation room.
The interior is finished with the finest materials and detailing, with crown molding, coffered, tray and barrel vault ceilings, chair rail, arched openings, rounded corners, built-in niches and coves, wide halls, and 12' first floor ceilings with 10' second floor ceilings.
It sits at the end of a cul-de-sac in a wooded neighborhood, surrounded by old growth trees. The homeowners, who hail from Texas, believe that bigger is better, and this house was built to match their dreams. The brick - with stone and cast concrete accent elements - runs the full 3-stories of the home, on all sides. A paver driveway and covered patio are included, along with paver retaining wall carved into the hill, creating a secluded back yard play space for their young children.
Project photography by Kmieick Imagery.
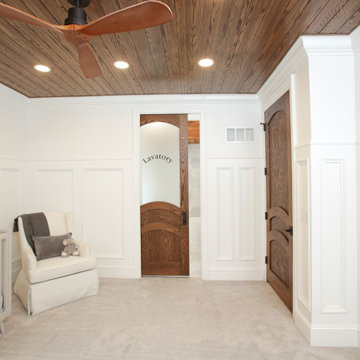
Inspiration for a classic gender neutral nursery in Kansas City with white walls, carpet and a timber clad ceiling.
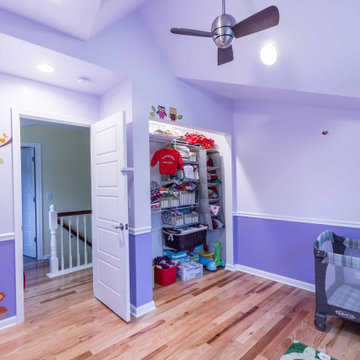
Inspiration for a medium sized traditional gender neutral nursery in Chicago with purple walls, light hardwood flooring, brown floors, a vaulted ceiling and wallpapered walls.
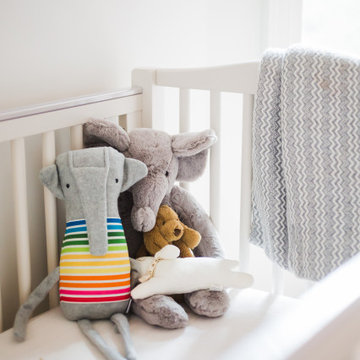
Design ideas for a classic gender neutral nursery in Jacksonville with white walls, medium hardwood flooring, brown floors and a wallpapered ceiling.
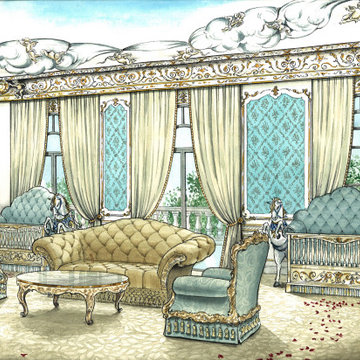
Room for a Royal Saudi Arabian child
This is an example of an expansive traditional nursery for boys in Los Angeles with blue walls, marble flooring, multi-coloured floors, a vaulted ceiling and all types of wall treatment.
This is an example of an expansive traditional nursery for boys in Los Angeles with blue walls, marble flooring, multi-coloured floors, a vaulted ceiling and all types of wall treatment.
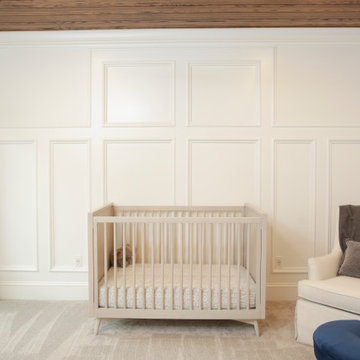
Photo of a traditional gender neutral nursery in Kansas City with white walls, carpet and a timber clad ceiling.
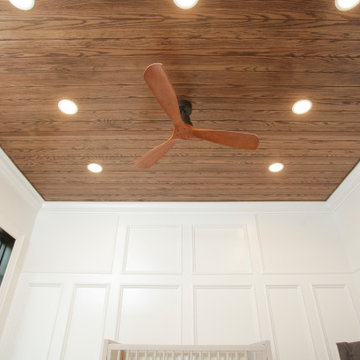
Classic gender neutral nursery in Kansas City with white walls and a timber clad ceiling.
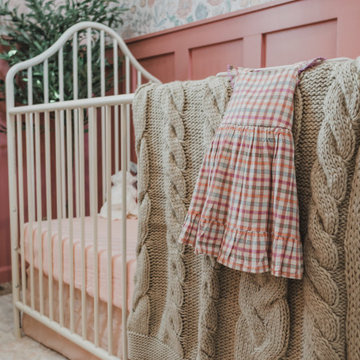
Designing a nursery is a prime opportunity to not only design a beautiful room, but to create a truly personal space that reflects the story and spirit of the family. Items like heirlooms, monograms, family photos, favorite colors, or antique details offer clues into a family's heritage, memories, and preferences. These thoughtful details and the palette chosen become the backdrop of the memories you form with your little one, and the first foundation of the world around them.
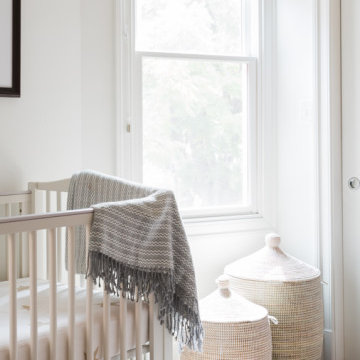
This is an example of a classic gender neutral nursery in Jacksonville with white walls, medium hardwood flooring, brown floors and a wallpapered ceiling.
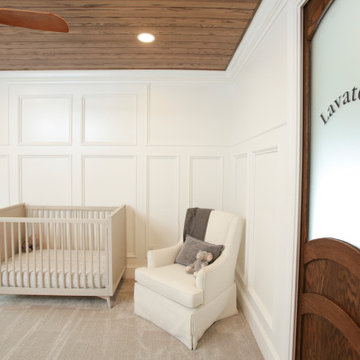
Inspiration for a classic gender neutral nursery in Kansas City with white walls, carpet and a timber clad ceiling.
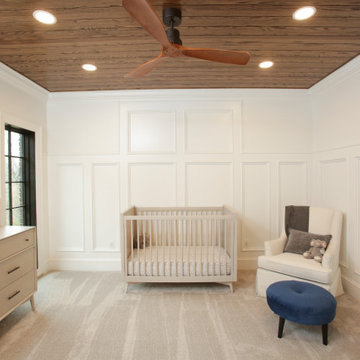
Inspiration for a traditional gender neutral nursery in Kansas City with white walls, carpet and a timber clad ceiling.
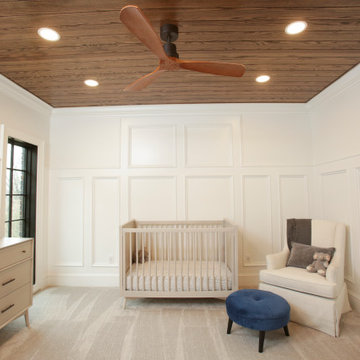
This is an example of a traditional gender neutral nursery in Kansas City with white walls, carpet and a timber clad ceiling.
Traditional Nursery with All Types of Ceiling Ideas and Designs
6