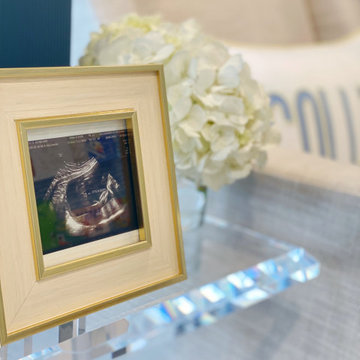Traditional Nursery with All Types of Wall Treatment Ideas and Designs
Refine by:
Budget
Sort by:Popular Today
41 - 60 of 283 photos
Item 1 of 3
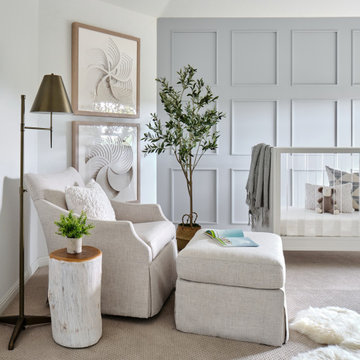
In this the sweet nursery, the designer specified a blue gray paneled wall as the focal point behind the white and acrylic crib. A comfortable cotton and linen glider and ottoman provide the perfect spot to rock baby to sleep. A dresser with a changing table topper provides additional function, while adorable car artwork, a woven mirror, and a sheepskin rug add finishing touches and additional texture.
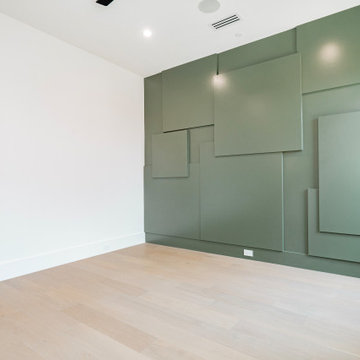
Photo of a traditional nursery for boys in Dallas with green walls, medium hardwood flooring, brown floors and panelled walls.
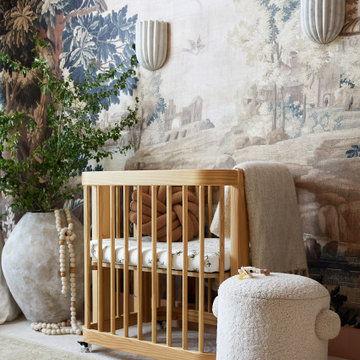
Step into a world where enchantment and elegance collide in the most captivating way. Hoàng-Kim Cung, a beauty and lifestyle content creator from Dallas, Texas, enlisted our help to create a space that transcends conventional nursery design. As the daughter of Vietnamese political refugees and the first Vietnamese-American to compete at Miss USA, Hoàng-Kim's story is woven with resilience and cultural richness.
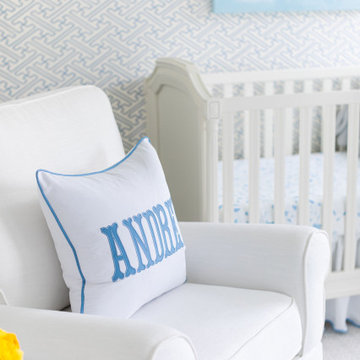
Design ideas for a classic nursery for boys in Austin with blue floors and wallpapered walls.
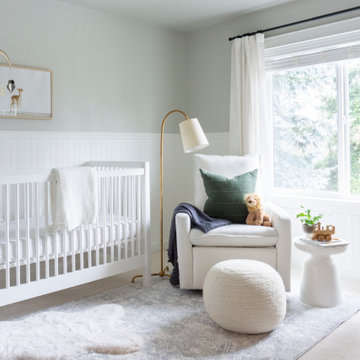
Design ideas for a classic nursery in Seattle with grey walls, carpet, beige floors and wainscoting.
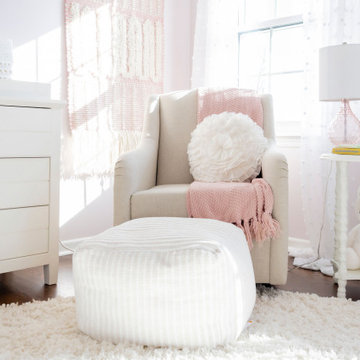
Design ideas for a medium sized classic nursery for girls in New York with pink walls, dark hardwood flooring, brown floors and wallpapered walls.
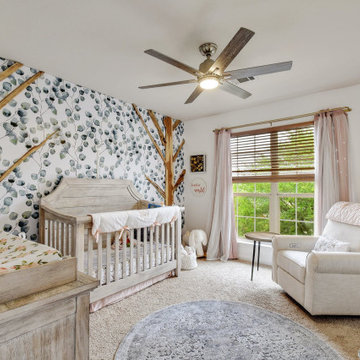
Inspiration for a traditional nursery for girls in Austin with white walls, carpet, beige floors, wallpapered walls and a feature wall.
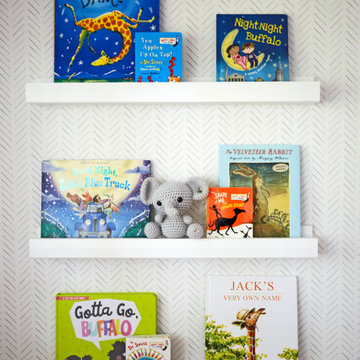
Download our free ebook, Creating the Ideal Kitchen. DOWNLOAD NOW
Designed by: Susan Klimala, CKD, CBD
Photography by: Michael Kaskel
For more information on kitchen and bath design ideas go to: www.kitchenstudio-ge.com
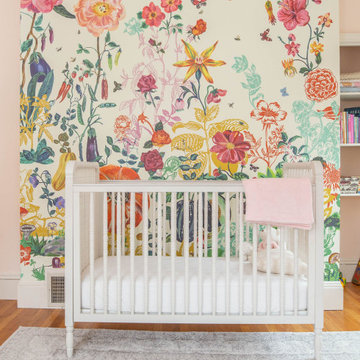
Dark, dated and crowded bedroom was transformed into a bright and feminine nursery for a baby girl. Bold and colorful floral wallpaper mural became the focal point of the room and gives baby something stimulating and beautiful to look at from her crib (safer than a mobile). Pale coral painted walls reflect natural light beautifully and add a warm, dreamy quality to the room. Painted white furniture and soft monochromatic oriental rug let the wall mural take center stage.
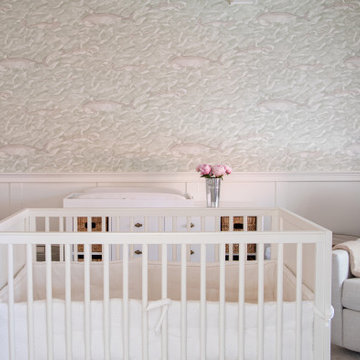
A gender neutral nursery that is equal parts sophisticated and serene.
Medium sized traditional gender neutral nursery in Los Angeles with white walls, light hardwood flooring, beige floors, exposed beams and wainscoting.
Medium sized traditional gender neutral nursery in Los Angeles with white walls, light hardwood flooring, beige floors, exposed beams and wainscoting.
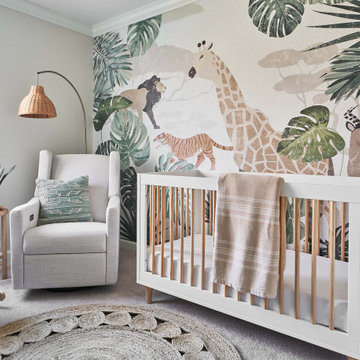
Wild One Jungle Themed Nursery.
Classic gender neutral nursery in Other with beige walls, carpet, beige floors and wallpapered walls.
Classic gender neutral nursery in Other with beige walls, carpet, beige floors and wallpapered walls.
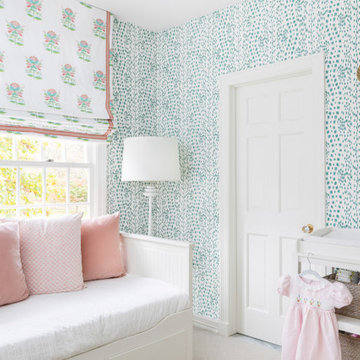
Photography by Kelsey Ann Rose.
Design by Crosby and Co.
Large traditional nursery for girls in New York with blue walls, carpet, beige floors, all types of ceiling and all types of wall treatment.
Large traditional nursery for girls in New York with blue walls, carpet, beige floors, all types of ceiling and all types of wall treatment.
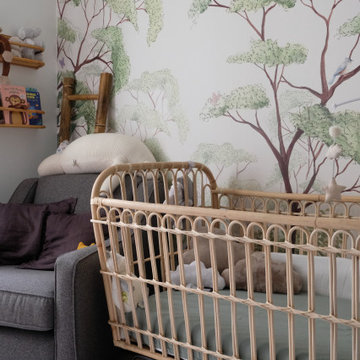
Medium sized classic gender neutral nursery in Paris with wallpapered walls, green walls, dark hardwood flooring and brown floors.
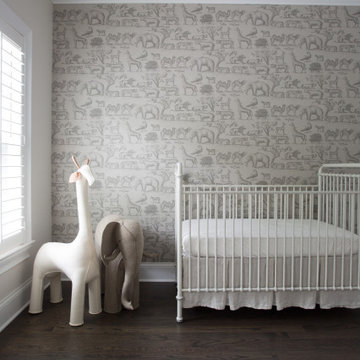
Design ideas for a classic gender neutral nursery in Columbus with beige walls, medium hardwood flooring and wallpapered walls.
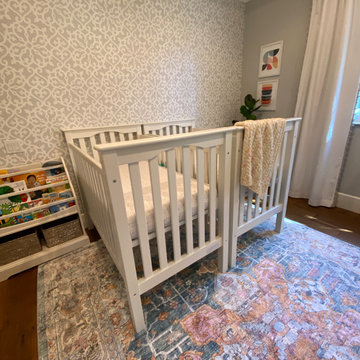
We were so excited to find out that some of our favorite clients expected boy-girl twins! Existing wallpaper in the former guest room set the tone for the room, with cribs and bookcase by Pottery Barn Kids, rug from Magnolia Home, and modern Swedish art prints from Etsy.
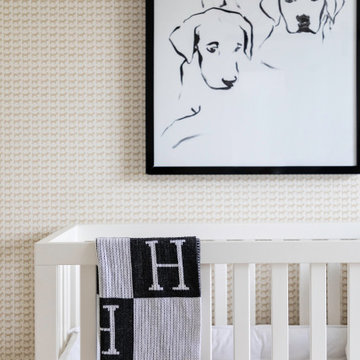
This is an example of a medium sized traditional nursery for boys in Orlando with beige walls, carpet, beige floors and wallpapered walls.
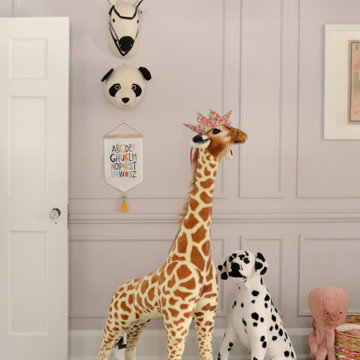
Adding a pop of color and a wallpapered ceiling to this room turned an ordinary bedroom into a dreamy child's space.
Medium sized classic nursery for girls in Milwaukee with purple walls, dark hardwood flooring, brown floors, a wallpapered ceiling and wainscoting.
Medium sized classic nursery for girls in Milwaukee with purple walls, dark hardwood flooring, brown floors, a wallpapered ceiling and wainscoting.
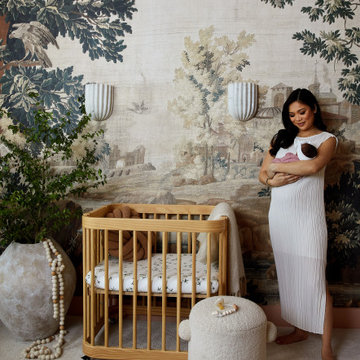
Step into a world where enchantment and elegance collide in the most captivating way. Hoàng-Kim Cung, a beauty and lifestyle content creator from Dallas, Texas, enlisted our help to create a space that transcends conventional nursery design. As the daughter of Vietnamese political refugees and the first Vietnamese-American to compete at Miss USA, Hoàng-Kim's story is woven with resilience and cultural richness.

This 6,000sf luxurious custom new construction 5-bedroom, 4-bath home combines elements of open-concept design with traditional, formal spaces, as well. Tall windows, large openings to the back yard, and clear views from room to room are abundant throughout. The 2-story entry boasts a gently curving stair, and a full view through openings to the glass-clad family room. The back stair is continuous from the basement to the finished 3rd floor / attic recreation room.
The interior is finished with the finest materials and detailing, with crown molding, coffered, tray and barrel vault ceilings, chair rail, arched openings, rounded corners, built-in niches and coves, wide halls, and 12' first floor ceilings with 10' second floor ceilings.
It sits at the end of a cul-de-sac in a wooded neighborhood, surrounded by old growth trees. The homeowners, who hail from Texas, believe that bigger is better, and this house was built to match their dreams. The brick - with stone and cast concrete accent elements - runs the full 3-stories of the home, on all sides. A paver driveway and covered patio are included, along with paver retaining wall carved into the hill, creating a secluded back yard play space for their young children.
Project photography by Kmieick Imagery.
Traditional Nursery with All Types of Wall Treatment Ideas and Designs
3
