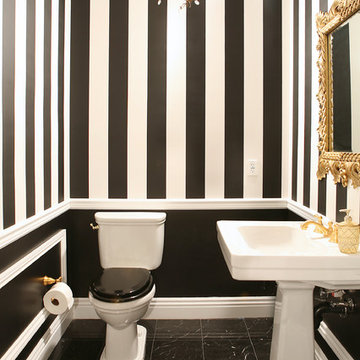Traditional Orange Cloakroom Ideas and Designs
Refine by:
Budget
Sort by:Popular Today
1 - 20 of 875 photos
Item 1 of 3

A look favoured since ancient times, monochrome floors are trending once again. Use Butler to recreate the chequerboard look with its striking marble graphic. The crisp white Calacatta and opulent dark Marquina tiles work well on their own too.

A bright, inviting powder room with beautiful tile accents behind the taps. A built-in dark-wood furniture vanity with plenty of space for needed items. A red oak hardwood floor pairs well with the burnt orange wall color. The wall paint is AF-280 Salsa Dancing from Benjamin Moore.
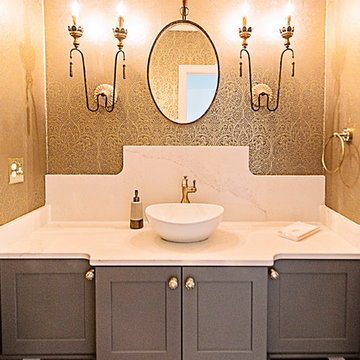
Meghan Downs Photography
Medium sized traditional cloakroom in Nashville with shaker cabinets, grey cabinets, brown walls, a vessel sink, marble worktops and beige worktops.
Medium sized traditional cloakroom in Nashville with shaker cabinets, grey cabinets, brown walls, a vessel sink, marble worktops and beige worktops.
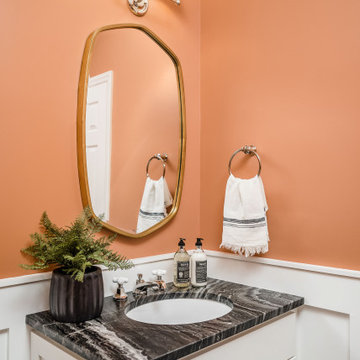
Design ideas for a small classic cloakroom in Charlotte with shaker cabinets, white cabinets, orange walls, a submerged sink, marble worktops, black worktops, a built in vanity unit and wainscoting.
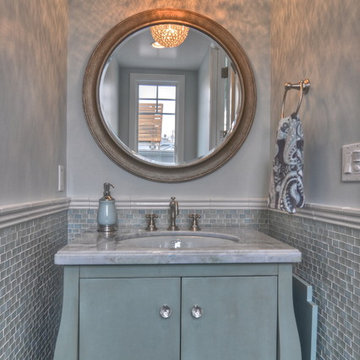
Cozy walk street Cape Cod, Doug Leach Architect, Built by LuAnn Development, Photos by Greg Bowman
This is an example of a traditional cloakroom in Los Angeles with marble worktops and a dado rail.
This is an example of a traditional cloakroom in Los Angeles with marble worktops and a dado rail.
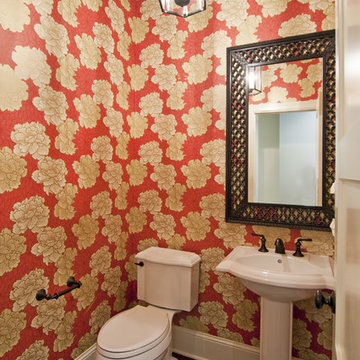
This Cape Cod inspired custom home includes 5,500 square feet of large open living space, 5 bedrooms, 5 bathrooms, working spaces for the adults and kids, a lower level guest suite, ample storage space, and unique custom craftsmanship and design elements characteristically fashioned into all Schrader homes. Detailed finishes including unique granite countertops, natural stone, cape code inspired tiles & 7 inch trim boards, splashes of color, and a mixture of Knotty Alder & Soft Maple cabinetry adorn this comfortable, family friendly home.
Some of the design elements in this home include a master suite with gas fireplace, master bath, large walk in closet, and balcony overlooking the pool. In addition, the upper level of the home features a secret passageway between kid’s bedrooms, upstairs washer & dryer, built in cabinetry, and a 700+ square foot bonus room above the garage.
Main level features include a large open kitchen with granite countertops with honed finishes, dining room with wainscoted walls, Butler's pantry, a “dog room” complete w/dog wash station, home office, and kids study room.
The large lower level includes a Mother-in-law suite with private bath, kitchen/wet bar, 400 Square foot masterfully finished home theatre with old time charm & built in couch, and a lower level garage exiting to the back yard with ample space for pool supplies and yard equipment.
This MN Greenpath Certified home includes a geothermal heating & cooling system, spray foam insulation, and in-floor radiant heat, all incorporated to significantly reduce utility costs. Additionally, reclaimed wood from trees removed from the lot, were used to produce the maple flooring throughout the home and to build the cherry breakfast nook table. Woodwork reclaimed by Wood From the Hood
Photos - Dean Reidel
Interior Designer - Miranda Brouwer
Staging - Stage by Design

Photo of a medium sized traditional cloakroom in Chicago with freestanding cabinets, medium wood cabinets, a two-piece toilet, multi-coloured walls, medium hardwood flooring, a vessel sink, brown floors, beige worktops, a freestanding vanity unit, wallpapered walls, granite worktops and a dado rail.
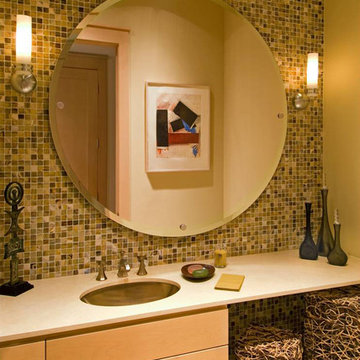
Inspiration for a classic cloakroom in Dallas with recessed-panel cabinets, light wood cabinets, multi-coloured tiles, mosaic tiles and a submerged sink.
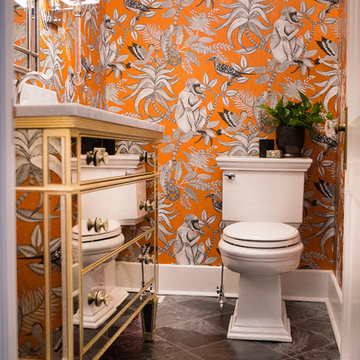
Small classic cloakroom in Other with freestanding cabinets, a two-piece toilet, orange walls, slate flooring, a submerged sink, marble worktops and black floors.
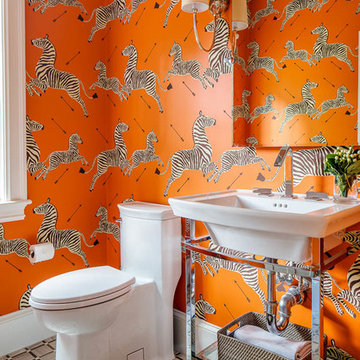
Design ideas for a traditional cloakroom in Boston with a one-piece toilet, multi-coloured walls, a console sink and multi-coloured floors.
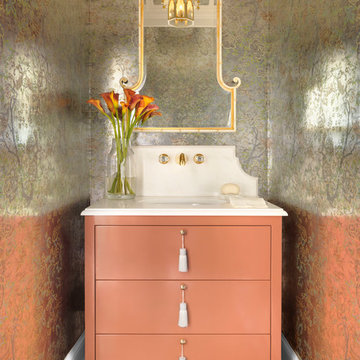
Alise O'Brien
This is an example of a medium sized classic cloakroom in St Louis with flat-panel cabinets, a submerged sink, marble worktops, white worktops, medium hardwood flooring, brown floors and orange cabinets.
This is an example of a medium sized classic cloakroom in St Louis with flat-panel cabinets, a submerged sink, marble worktops, white worktops, medium hardwood flooring, brown floors and orange cabinets.
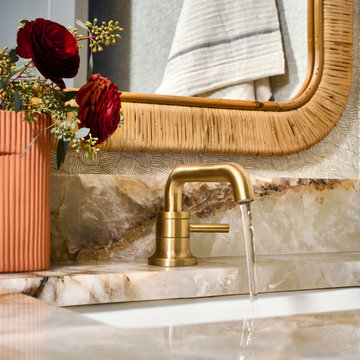
Powder room featuring warm tones with a rattan mirror, a neutral basketweave wallpaper and brushed gold faucet by Pfister.
Photo of a classic cloakroom in Atlanta with wallpapered walls.
Photo of a classic cloakroom in Atlanta with wallpapered walls.
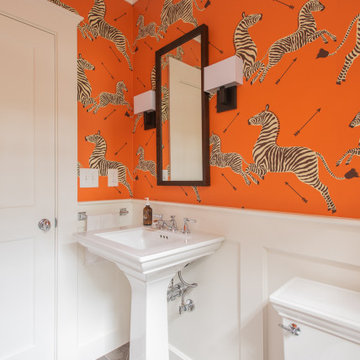
Design ideas for a small classic cloakroom in Boston with a two-piece toilet, orange walls, a pedestal sink and grey floors.
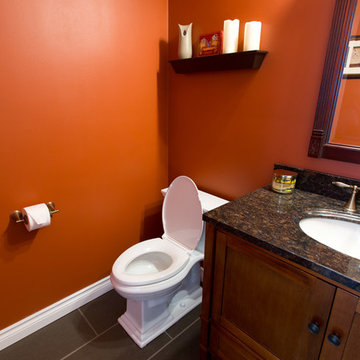
Design ideas for a small traditional cloakroom in Toronto with recessed-panel cabinets, medium wood cabinets, a two-piece toilet, orange walls, slate flooring, a submerged sink and granite worktops.
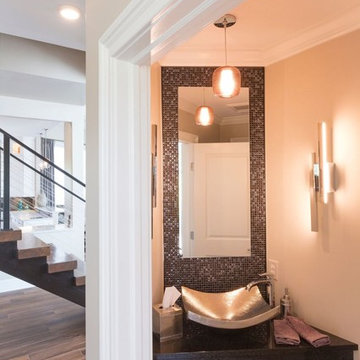
Design ideas for a small classic cloakroom in Other with black tiles, grey tiles, multi-coloured tiles, metal tiles, black walls, medium hardwood flooring, a vessel sink, engineered stone worktops and brown floors.

Steven Brooke Studios
Photo of a medium sized traditional cloakroom in Miami with a submerged sink, brown worktops, marble worktops, open cabinets, brown cabinets, beige walls, a freestanding vanity unit and a drop ceiling.
Photo of a medium sized traditional cloakroom in Miami with a submerged sink, brown worktops, marble worktops, open cabinets, brown cabinets, beige walls, a freestanding vanity unit and a drop ceiling.
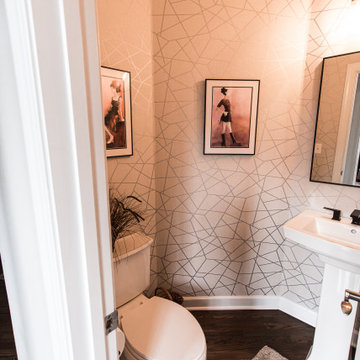
Powder Room
Inspiration for a small classic cloakroom in Baltimore with white cabinets, a two-piece toilet, grey walls, dark hardwood flooring, a pedestal sink, brown floors and wallpapered walls.
Inspiration for a small classic cloakroom in Baltimore with white cabinets, a two-piece toilet, grey walls, dark hardwood flooring, a pedestal sink, brown floors and wallpapered walls.
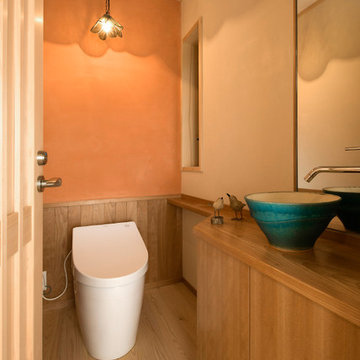
腰壁やカウンターは桜の一枚板を引いて造作しました。
洗面器は鳥栖の陶芸家とデザイン打ち合わせをし、製作しました。
壁は施主支給品の照明器具に合うよう、一面を桃色の漆喰で仕上げました。
写真:輿水進
Classic cloakroom in Other with flat-panel cabinets, medium wood cabinets, orange walls, painted wood flooring, a vessel sink and brown floors.
Classic cloakroom in Other with flat-panel cabinets, medium wood cabinets, orange walls, painted wood flooring, a vessel sink and brown floors.
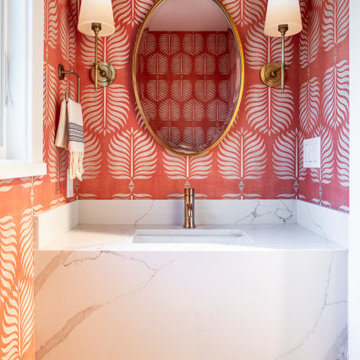
Inspiration for a small traditional cloakroom in San Francisco with marble worktops, white worktops, a submerged sink, a floating vanity unit, wallpapered walls, pink walls, medium hardwood flooring and brown floors.
Traditional Orange Cloakroom Ideas and Designs
1
