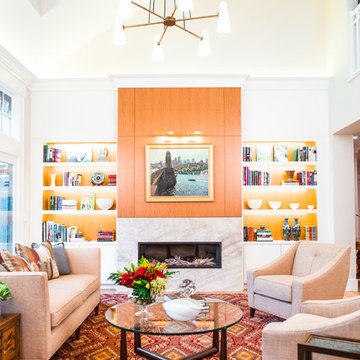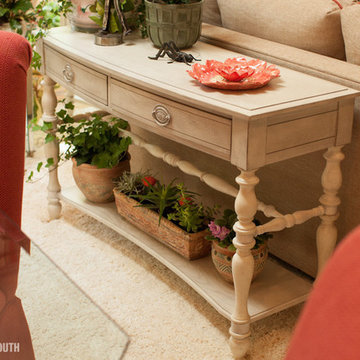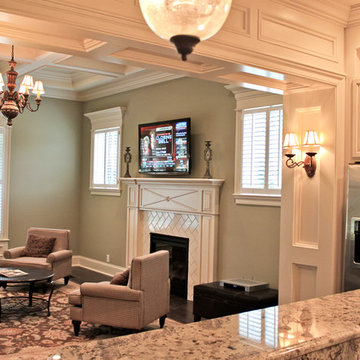Traditional Orange Living Room Ideas and Designs
Refine by:
Budget
Sort by:Popular Today
161 - 180 of 4,771 photos
Item 1 of 3
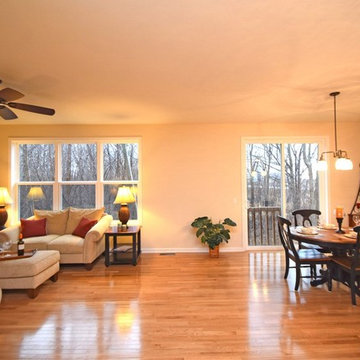
This spacious open concept dining room and kitchen combo is beautiful! The light hardwood flooring and tall ceilings make the expansive room feel even larger.

Dennis Mayer Photographer
Inspiration for a medium sized traditional enclosed living room in San Francisco with grey walls, medium hardwood flooring and brown floors.
Inspiration for a medium sized traditional enclosed living room in San Francisco with grey walls, medium hardwood flooring and brown floors.
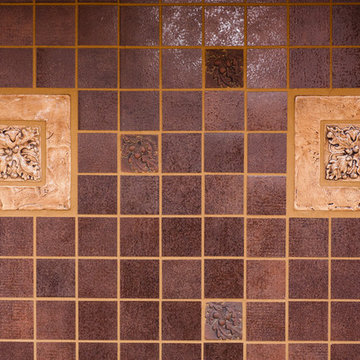
Vintage gas stove with reclaimed Myrtlewood mantle and tile backdrop.
This is an example of a small classic living room in Portland with white walls, medium hardwood flooring and a tiled fireplace surround.
This is an example of a small classic living room in Portland with white walls, medium hardwood flooring and a tiled fireplace surround.
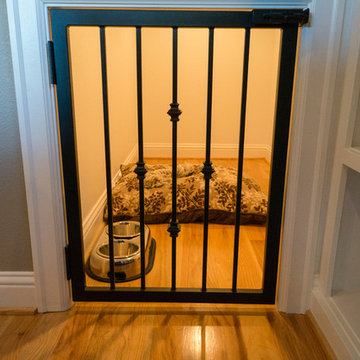
Jason Walchli
This is an example of a large classic open plan living room in Portland with grey walls, light hardwood flooring, a standard fireplace, a stone fireplace surround and a built-in media unit.
This is an example of a large classic open plan living room in Portland with grey walls, light hardwood flooring, a standard fireplace, a stone fireplace surround and a built-in media unit.
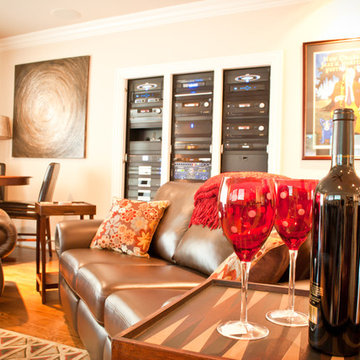
Three Audio and Video racks serve as the central hub for all of the Electronics in the house. Keeping all of the equipment in this location means that each room in the house remains uncluttered by electronics, while still allowing for a high end audio and video experience.
Photo Credit: Dustin Wright

Interior Designer: Allard & Roberts Interior Design, Inc.
Builder: Glennwood Custom Builders
Architect: Con Dameron
Photographer: Kevin Meechan
Doors: Sun Mountain
Cabinetry: Advance Custom Cabinetry
Countertops & Fireplaces: Mountain Marble & Granite
Window Treatments: Blinds & Designs, Fletcher NC

This two story family room is bright, cheerful and comfortable!
GarenTPhotography
Design ideas for a large traditional formal open plan living room in Chicago with yellow walls, a standard fireplace, medium hardwood flooring and a concealed tv.
Design ideas for a large traditional formal open plan living room in Chicago with yellow walls, a standard fireplace, medium hardwood flooring and a concealed tv.

A colorful, yet calming family room. The vaulted ceiling has painted beams and shiplap.
This is an example of a traditional living room in Other with grey walls, a standard fireplace, a tiled fireplace surround, exposed beams, a timber clad ceiling, a vaulted ceiling and a chimney breast.
This is an example of a traditional living room in Other with grey walls, a standard fireplace, a tiled fireplace surround, exposed beams, a timber clad ceiling, a vaulted ceiling and a chimney breast.
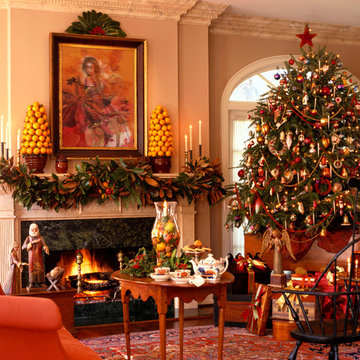
This is an example of a classic living room in Moscow with beige walls, a standard fireplace and a stone fireplace surround.

Inspiration for a medium sized traditional formal enclosed living room in Kent with grey walls, a standard fireplace, brown floors, medium hardwood flooring and no tv.
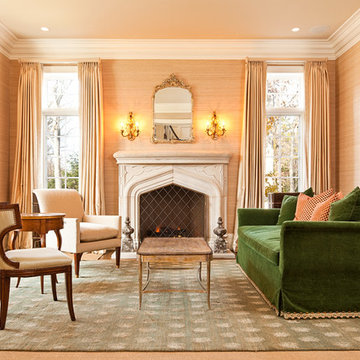
Inspiration for a traditional formal living room curtain in Chicago with a standard fireplace, a stone fireplace surround and beige walls.
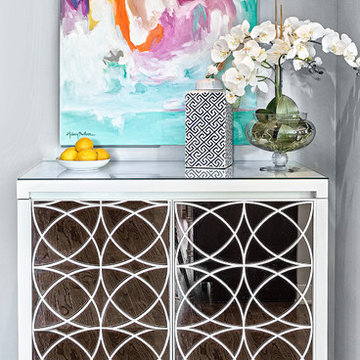
This stunning bar houses all of the essentials for a wonderful party.
Inspiration for a small classic formal open plan living room in Bridgeport with medium hardwood flooring, no tv and brown floors.
Inspiration for a small classic formal open plan living room in Bridgeport with medium hardwood flooring, no tv and brown floors.
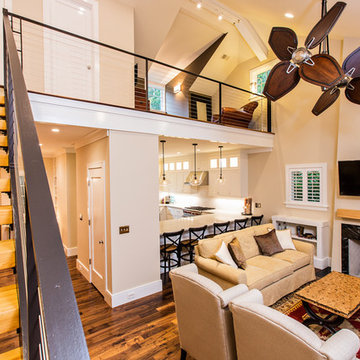
Luxury Simplified Construction
Photo of a traditional living room in Charleston.
Photo of a traditional living room in Charleston.
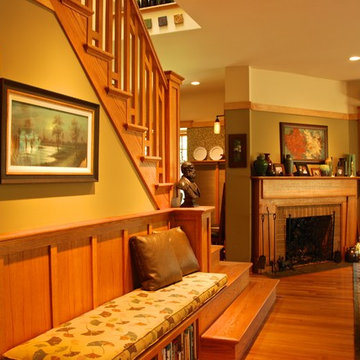
An Arroyo Craftsman sconse was installed on an oak plaque over the bench. The bench is covered in a ginkgo leaf pattern.
Photo by Glen Grayson, AIA
Design ideas for a classic living room in New York.
Design ideas for a classic living room in New York.
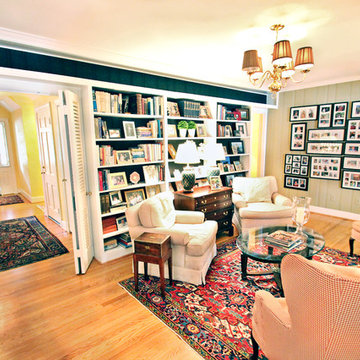
This eclectic sitting room features a family photo gallery wall, built-in bookshelves, a double sided fireplace and lots of comfy seating.
Inspiration for a classic open plan living room in Richmond with a reading nook, yellow walls, medium hardwood flooring, a two-sided fireplace, a wooden fireplace surround and no tv.
Inspiration for a classic open plan living room in Richmond with a reading nook, yellow walls, medium hardwood flooring, a two-sided fireplace, a wooden fireplace surround and no tv.
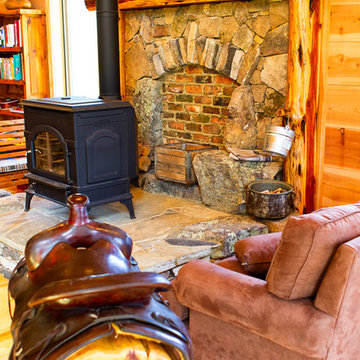
Bruce Saunders, Connectivity Group LLC
Design ideas for a traditional living room in Charlotte.
Design ideas for a traditional living room in Charlotte.
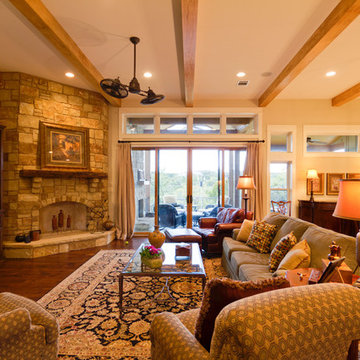
Spacious living area
Design ideas for a large classic open plan living room in Austin with beige walls, medium hardwood flooring, a corner fireplace, a stone fireplace surround, a built-in media unit and brown floors.
Design ideas for a large classic open plan living room in Austin with beige walls, medium hardwood flooring, a corner fireplace, a stone fireplace surround, a built-in media unit and brown floors.
Traditional Orange Living Room Ideas and Designs
9
