Premium Traditional Patio Ideas and Designs
Refine by:
Budget
Sort by:Popular Today
1 - 20 of 18,808 photos
Item 1 of 3
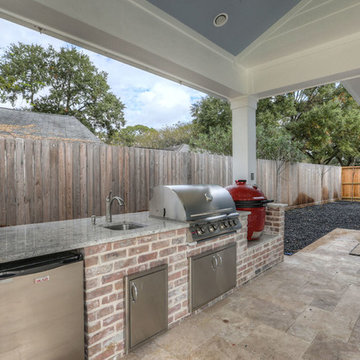
Photo of a large traditional back patio in Houston with an outdoor kitchen, tiled flooring and a roof extension.

Photo by Samantha Robison
Design ideas for a small classic back patio in Other with natural stone paving, a pergola and fencing.
Design ideas for a small classic back patio in Other with natural stone paving, a pergola and fencing.

This custom pool and spa features an infinity edge with a tile spillover and beautiful cascading water feature. The open air gable roof cabana houses an outdoor kitchen with stainless steel appliances, raised bar area and a large custom stacked stone fireplace and seating area making it the ideal place for relaxing or entertaining.
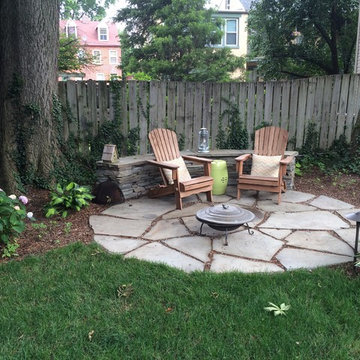
Design ideas for a large classic back patio in Philadelphia with a fire feature, natural stone paving and no cover.
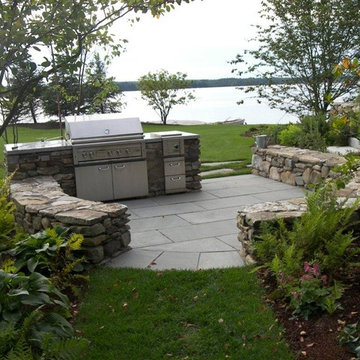
Medium sized traditional back patio in Portland Maine with an outdoor kitchen, concrete paving and no cover.
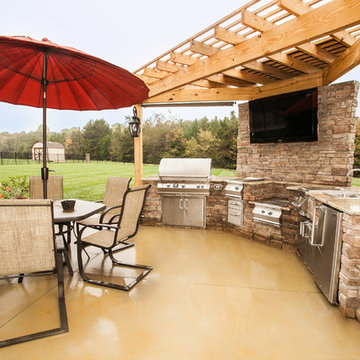
Carolina Outdoor Concepts
Photo of a medium sized traditional back patio in Charlotte with an outdoor kitchen, concrete slabs and a pergola.
Photo of a medium sized traditional back patio in Charlotte with an outdoor kitchen, concrete slabs and a pergola.
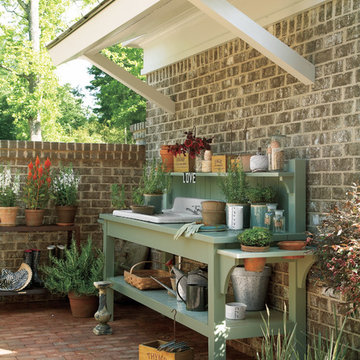
Inspiration for a medium sized classic side patio in Atlanta with a potted garden, brick paving and no cover.
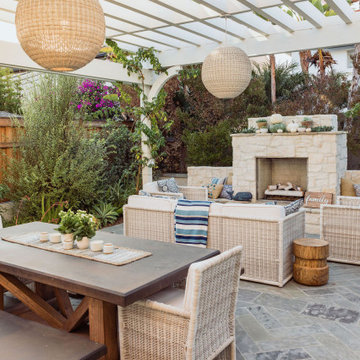
Inspiration for a medium sized classic patio in Orange County with a fireplace.
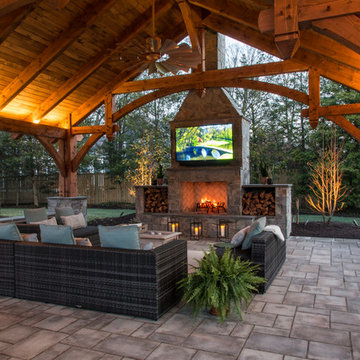
Photo of a medium sized traditional back patio in DC Metro with natural stone paving and a gazebo.

This cozy, yet gorgeous space added over 310 square feet of outdoor living space and has been in the works for several years. The home had a small covered space that was just not big enough for what the family wanted and needed. They desired a larger space to be able to entertain outdoors in style. With the additional square footage came more concrete and a patio cover to match the original roof line of the home. Brick to match the home was used on the new columns with cedar wrapped posts and the large custom wood burning fireplace that was built. The fireplace has built-in wood holders and a reclaimed beam as the mantle. Low voltage lighting was installed to accent the large hearth that also serves as a seat wall. A privacy wall of stained shiplap was installed behind the grill – an EVO 30” ceramic top griddle. The counter is a wood to accent the other aspects of the project. The ceiling is pre-stained tongue and groove with cedar beams. The flooring is a stained stamped concrete without a pattern. The homeowner now has a great space to entertain – they had custom tables made to fit in the space.
TK Images
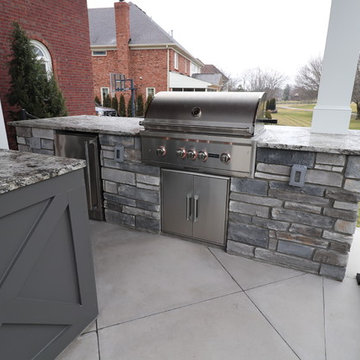
Roof Structure with outdoor kitchen
Photo of a large traditional back patio in Louisville with an outdoor kitchen, concrete paving and a roof extension.
Photo of a large traditional back patio in Louisville with an outdoor kitchen, concrete paving and a roof extension.
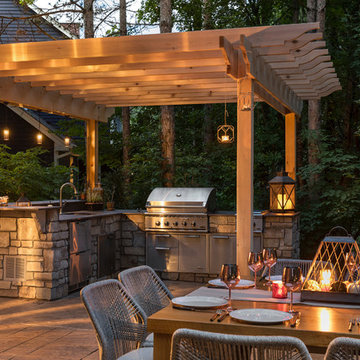
Existing mature pine trees canopy this outdoor living space. The homeowners had envisioned a space to relax with their large family and entertain by cooking and dining, cocktails or just a quiet time alone around the firepit. The large outdoor kitchen island and bar has more than ample storage space, cooking and prep areas, and dimmable pendant task lighting. The island, the dining area and the casual firepit lounge are all within conversation areas of each other. The overhead pergola creates just enough of a canopy to define the main focal point; the natural stone and Dekton finished outdoor island.
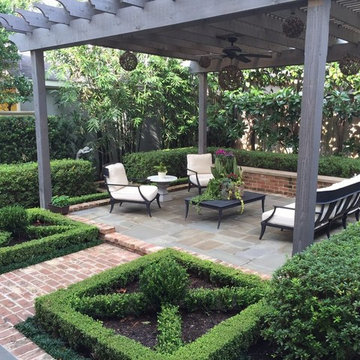
Inspiration for a medium sized traditional back patio in Houston with natural stone paving and a pergola.
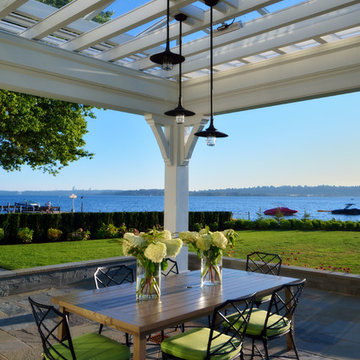
Mike Jensen Photography
Photo of a large classic back patio in Seattle with natural stone paving and a pergola.
Photo of a large classic back patio in Seattle with natural stone paving and a pergola.
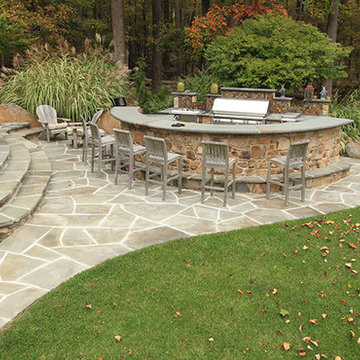
Design ideas for a large traditional back patio in Philadelphia with an outdoor kitchen, concrete paving and no cover.
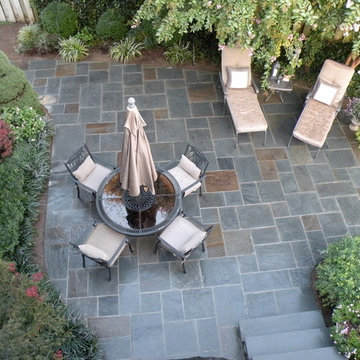
Photo of a medium sized classic back patio in DC Metro with an outdoor kitchen, tiled flooring and no cover.
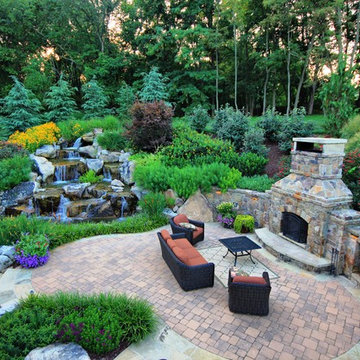
The attached area for wood storage ties into the fireplace and contributes to the sense of enclosure for the patio.
Large traditional back patio in DC Metro with brick paving and a fireplace.
Large traditional back patio in DC Metro with brick paving and a fireplace.
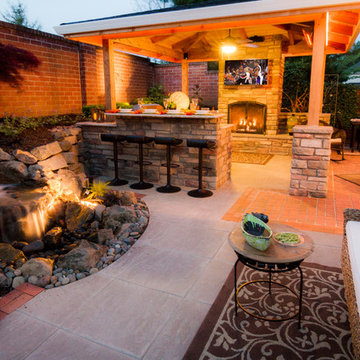
Covered structure with gas fireplace, outdoor tv. outdoor speakers, outdoor kitchen with bar, waterfeature with pondless effect, architectural slabs, brick patio, brick retaining wall, outdoor living space, oudoor dining area, outdoor lighting, granite countertops, outdoor overhead heater, exterior design, breezeway, privacy screening.

Landscaping done by Annapolis Landscaping ( www.annapolislandscaping.com)
Patio done by Beautylandscaping (www.beautylandscaping.com)
Photo of a large classic back patio in DC Metro with natural stone paving, a gazebo and a bar area.
Photo of a large classic back patio in DC Metro with natural stone paving, a gazebo and a bar area.
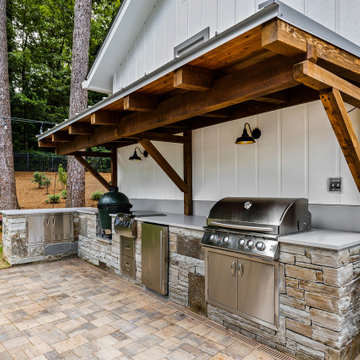
This covered L-shaped outdoor kitchen was custom designed with the master chef in mind and includes all the conveniences of an interior kitchen. The modern Caesarstone Raw Concrete Countertop has ample prep space and houses top of the line stainless steel appliances including a built-in grill with double access doors, refrigerator, built-in side burner, double drawers for storing utensils and accessories, a Big Green Egg, and a set of vented access doors for additional storage. The large custom stacked stone outdoor kitchen is shaded by a gorgeous, cantilevered timber pergola with a grey metal roof and pairs perfectly with the natural tones in the Belgard Rustic Lafitt paver patio. Hanging string lights illuminate over the patio and outdoor dining area adding ambience and a magical glow for outdoor entertaining and dining alfresco.
Premium Traditional Patio Ideas and Designs
1