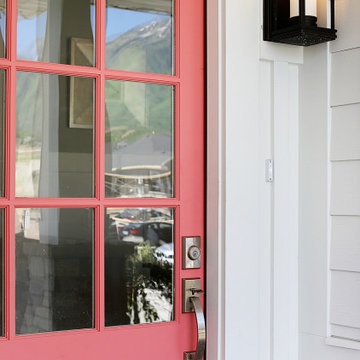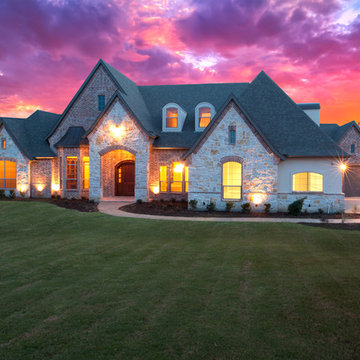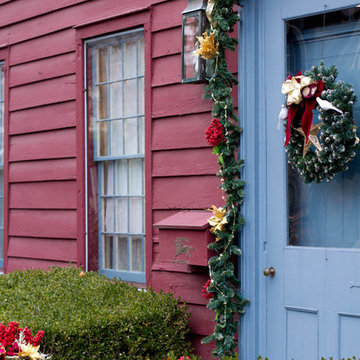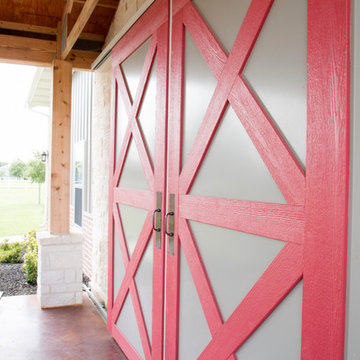Traditional Pink House Exterior Ideas and Designs
Refine by:
Budget
Sort by:Popular Today
1 - 20 of 314 photos
Item 1 of 3

Expansive and beige classic house exterior in Calgary with three floors, wood cladding, a hip roof and board and batten cladding.
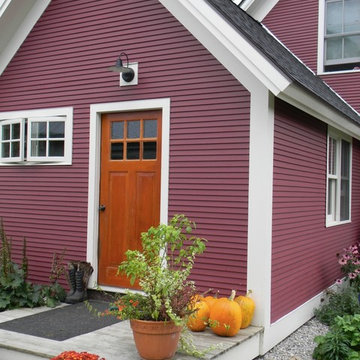
MB architecture + design
This is an example of a small and red traditional bungalow house exterior in Burlington with wood cladding.
This is an example of a small and red traditional bungalow house exterior in Burlington with wood cladding.
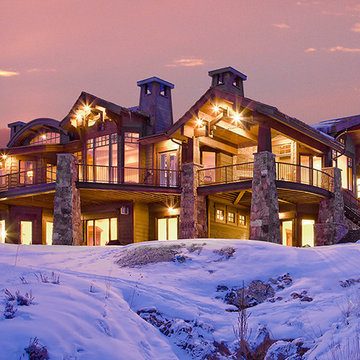
Springgate Residence
Photo of an expansive traditional two floor house exterior in Salt Lake City with wood cladding.
Photo of an expansive traditional two floor house exterior in Salt Lake City with wood cladding.
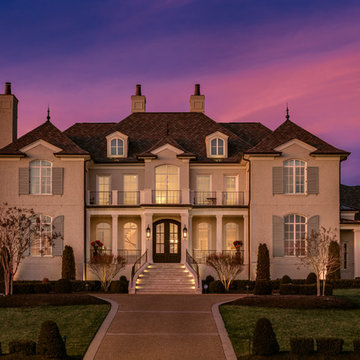
Jeff Graham
White traditional two floor brick detached house in Nashville with a hip roof and a shingle roof.
White traditional two floor brick detached house in Nashville with a hip roof and a shingle roof.
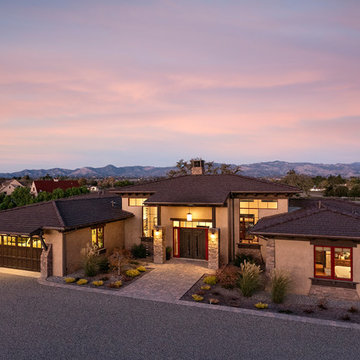
Jim Bartsch Photography
Design ideas for a large and beige traditional bungalow render house exterior in Santa Barbara.
Design ideas for a large and beige traditional bungalow render house exterior in Santa Barbara.

Photo of a green and medium sized classic bungalow house exterior in San Diego with a pitched roof and wood cladding.
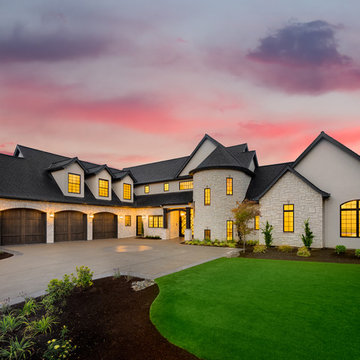
Justin Krug Photography
This is an example of an expansive and white traditional two floor house exterior in Portland with mixed cladding and a pitched roof.
This is an example of an expansive and white traditional two floor house exterior in Portland with mixed cladding and a pitched roof.
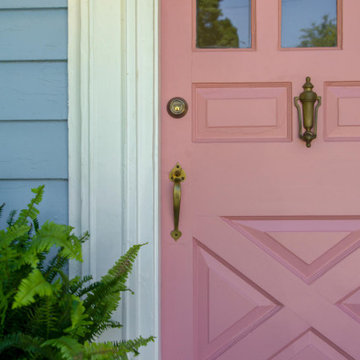
Small and blue classic bungalow detached house in Nashville with wood cladding, a pitched roof and a shingle roof.
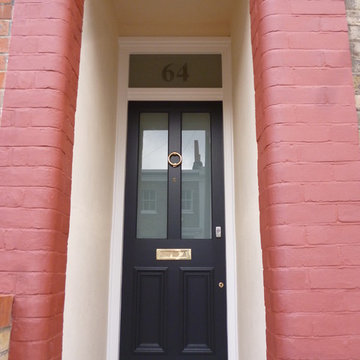
Four Panel Front Entrance Door with two Glazed Panels with Glazed Fixed Numeral Fanlight Above Door.
Photo of a traditional house exterior in London.
Photo of a traditional house exterior in London.
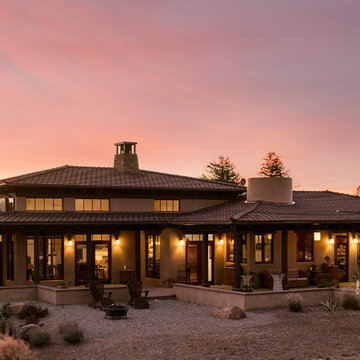
Architect: Tom Ochsner
General Contractor: Allen Construction
Interior Designer: Shannon Scott Design
Photographer: Jim Bartsch Photography
Inspiration for a large and beige classic bungalow render house exterior in Santa Barbara with a pitched roof.
Inspiration for a large and beige classic bungalow render house exterior in Santa Barbara with a pitched roof.

Welcome home to the Remington. This breath-taking two-story home is an open-floor plan dream. Upon entry you'll walk into the main living area with a gourmet kitchen with easy access from the garage. The open stair case and lot give this popular floor plan a spacious feel that can't be beat. Call Visionary Homes for details at 435-228-4702. Agents welcome!
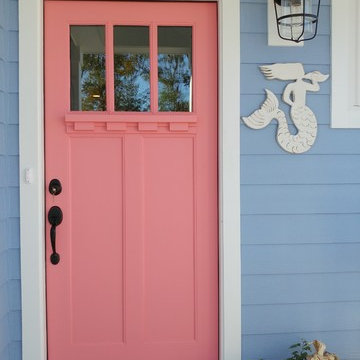
Mark Ballard
Large and blue classic two floor house exterior in Wilmington with concrete fibreboard cladding and a pitched roof.
Large and blue classic two floor house exterior in Wilmington with concrete fibreboard cladding and a pitched roof.
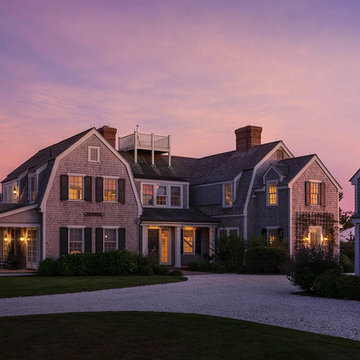
Front door of Shingle Style Oceanfront residence in Nantucket, MA. Covered porch and second story balcony. Photography by: Warren Jagger
Design ideas for a large and gey traditional two floor house exterior in Boston with wood cladding.
Design ideas for a large and gey traditional two floor house exterior in Boston with wood cladding.
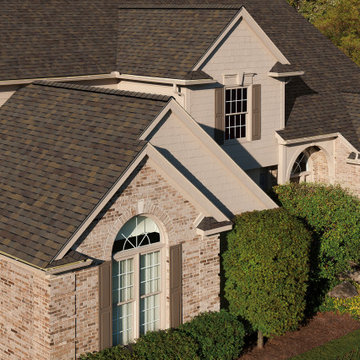
Photo of a brown classic detached house in Other with a shingle roof and a brown roof.
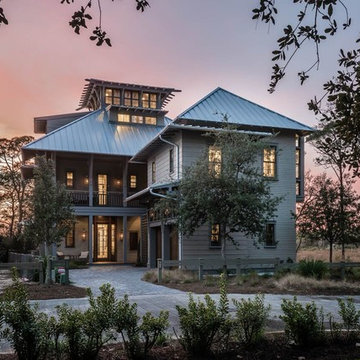
Large and beige traditional house exterior in Miami with three floors, wood cladding and a hip roof.
Traditional Pink House Exterior Ideas and Designs
1

