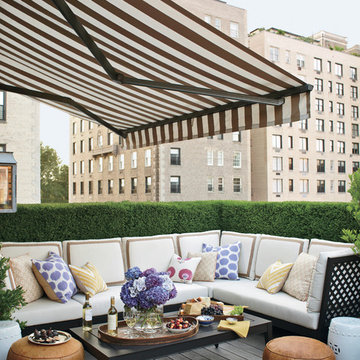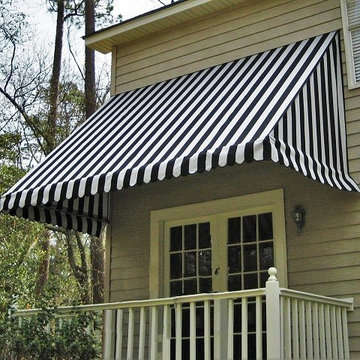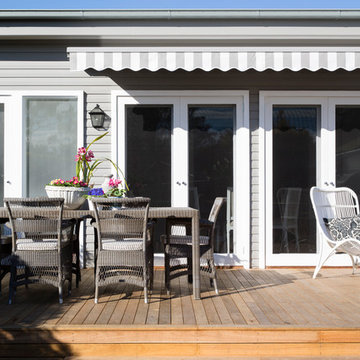Traditional Terrace with an Awning Ideas and Designs
Sort by:Popular Today
1 - 20 of 678 photos
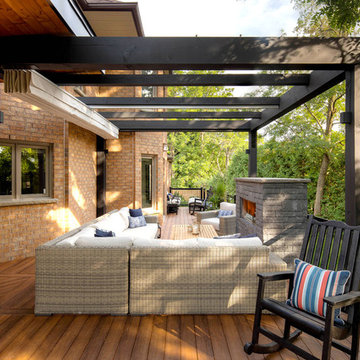
Looking to cover an area not protected by foliage, Royal Decks continued their partnership with ShadeFX by installing a 14X14 retractable shade on these homeowner’s raised deck.

Camilla Quiddington
Inspiration for a medium sized classic side terrace in Sydney with an awning and a bbq area.
Inspiration for a medium sized classic side terrace in Sydney with an awning and a bbq area.
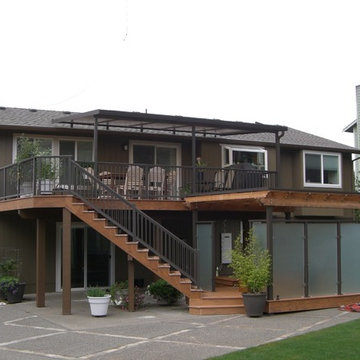
The outdoor living area on this traditional split level has it all when it come to low maintenance and a space you can really enjoy. TimberTech Earthwood Teak decking, a custom bronze colored patio cover with solar bronze panels overhead, CRL aluminum picket rails, and custom wood framed spa enclosure with frosted glass panels around. Photo By Doug Woodside, Decks and Patio Covers
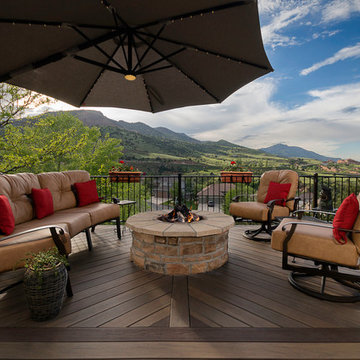
Central fire pit on composite deck
Inspiration for a large classic back metal railing terrace in Denver with a fire feature and an awning.
Inspiration for a large classic back metal railing terrace in Denver with a fire feature and an awning.
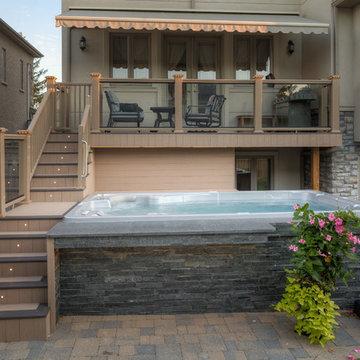
This is an example of a large traditional back terrace in Toronto with an awning.
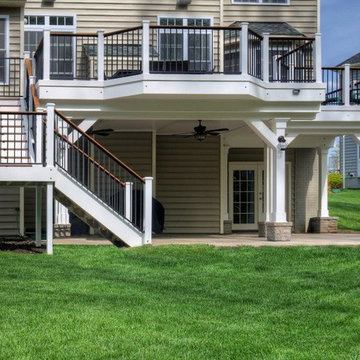
All composite, Pacific Walnut Floor with under-deck finishing. PVC wrapped columns and PVC lap panel ceiling with rain escape. Fully-wrapped staircase with solid stringers, powder-coated iron rail, & Brazilian Ipe drink rail. Paver Patio below deck. Located in Haymarket, VA
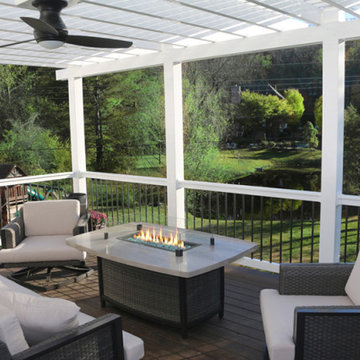
Inviting White Addition is a welcome change, replacing original dilapidated deck. Casual Rattan Seating surrounding Elegant Gas-Powered Fire.
Inspiration for a large traditional back terrace in St Louis with a fireplace and an awning.
Inspiration for a large traditional back terrace in St Louis with a fireplace and an awning.

2 level Trex deck, outdoor living and dining, zen fire pit, water feature, powder coated patterned steel screens, boulder seating. wood and steel screens, lighting.
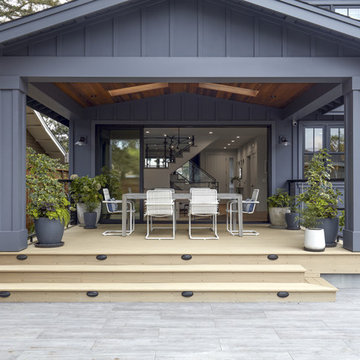
William Short Photography
For a third year in a row, AZEK® Building Products is proud to partner with Sunset magazine on its inspirational 2018 Silicon Valley Idea House, located in the beautiful town of Los Gatos, California. The design team utilized Weathered Teak™ from AZEK® Deck's Vintage Collection® to enhance the indoor-outdoor theme of this year's home. It's featured in three locations on the home including the front porch, back deck and lower-level patio. De Mattei Construction also used AZEK's Evolutions Rail® Contemporary and Bronze Riser lights to complete the stunning backyard entertainment area.
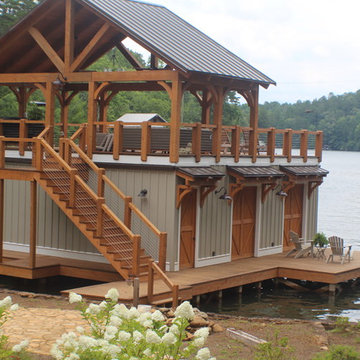
The boathouse has two interior slots for boats with exterior lifts for smaller water craft. An upper deck is complete with a grill, fans and lighting to enjoy all throughout the day. The accent corbels give this a grand appearance.
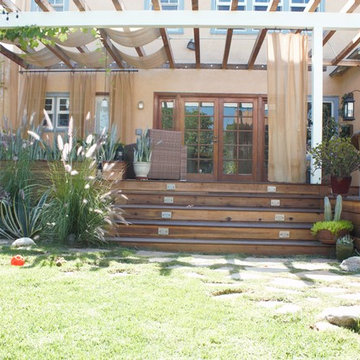
Make your house look special
Medium sized traditional back terrace in Los Angeles with a potted garden and an awning.
Medium sized traditional back terrace in Los Angeles with a potted garden and an awning.
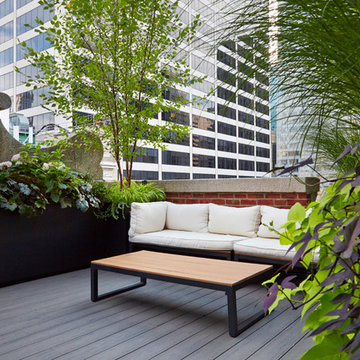
Lori Cannava
Design ideas for a small traditional roof terrace in New York with a potted garden and an awning.
Design ideas for a small traditional roof terrace in New York with a potted garden and an awning.
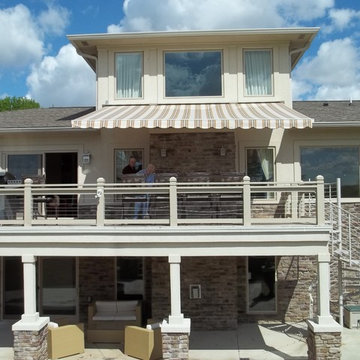
Roof Mount retractable awning
Medium sized traditional back terrace in Indianapolis with an outdoor kitchen and an awning.
Medium sized traditional back terrace in Indianapolis with an outdoor kitchen and an awning.
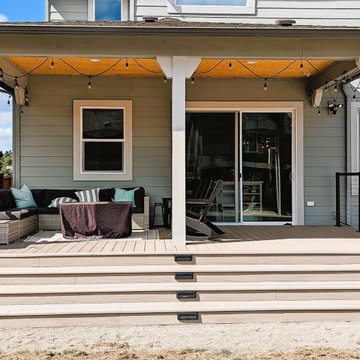
Approximately 25 x 15 covered deck using Timbertech Azek decking for longevity. A full pvc decking that comes Azek's 50 year warranty. Covered awning, including electrical, room for outdoor living and dining. Including custom black powder coated aluminum and cable railing and outdoor stair lights to light the way.
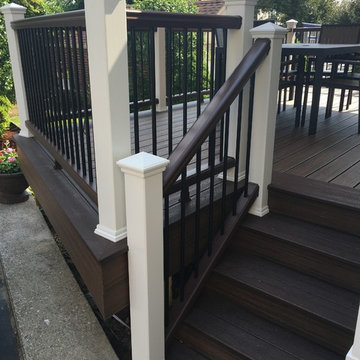
Trex Transcend deck - Spiced Rum planking with Vintage Lantern trim and hidden connectors. Black spindle railings with white posts and Vintage Lantern handrails.
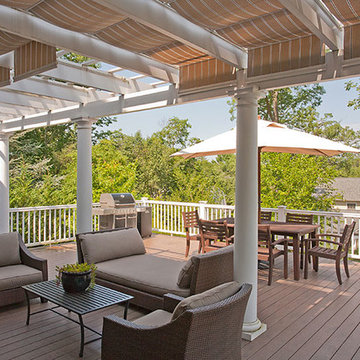
Inspiration for a large classic back terrace in New York with an awning.
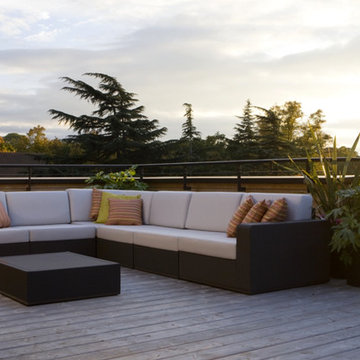
Photo of a medium sized traditional roof terrace in New York with a potted garden and an awning.
Traditional Terrace with an Awning Ideas and Designs
1
