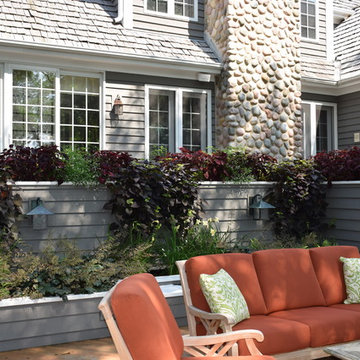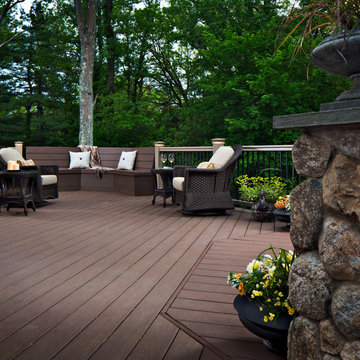Traditional Terrace with a Potted Garden Ideas and Designs
Refine by:
Budget
Sort by:Popular Today
101 - 120 of 802 photos
Item 1 of 3
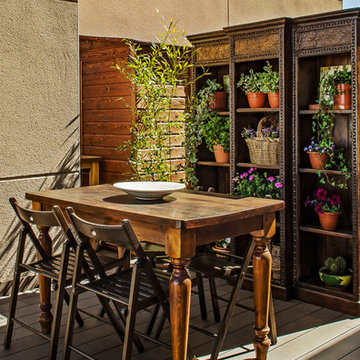
Trabajamos con un matrimonio y les realizamos una reforma integral, se tiró toda la tabiquería y se hizo una distribución completamente nueva.
El objetivo de nuestros clientes era dar la vuelta a la casa, las zonas más "públicas" (salón, comedor y cocina) estaban abajo y había que pasarlas arriba, y los dormitorios que estaban arriba había que ponerlos abajo. Con una terraza de 70 m2 y otra de 20 m2 había que crear varios ambientes al exterior teniendo en cuenta el clima de Madrid.
El edificio cuenta con un sistema de climatización muy poco eficiente al ser todo eléctrico, por lo que se desconectó la casa de la calefacción central y se instaló suelo radiante-refrescante con aerotermia con energía renovable, pasando de una calificación "E", a una "A".
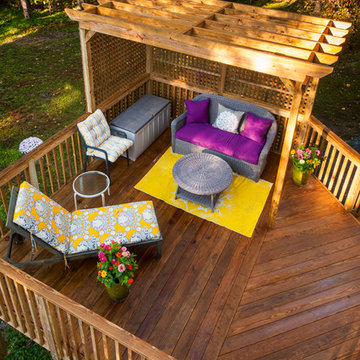
New deck -or outdoor room - built to face into back garden with direct access to newly redesigned main floor living areas.
Steve Whittsett
Photo of a medium sized classic back terrace in Raleigh with a potted garden and a pergola.
Photo of a medium sized classic back terrace in Raleigh with a potted garden and a pergola.
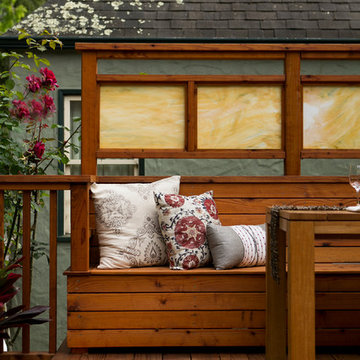
Sue Oda - Landscape Architect
Andrew Gregor - Blue Dog Renovation & Construction
Ramona d'Viola - ilumus photography
Inspiration for a large classic back terrace in San Francisco with a potted garden and no cover.
Inspiration for a large classic back terrace in San Francisco with a potted garden and no cover.
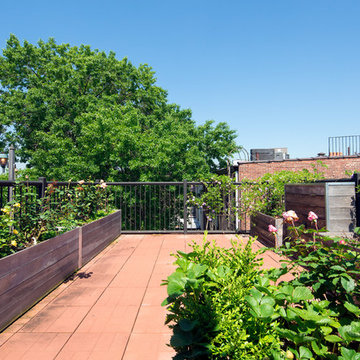
Photography by Travis Mark.
Large traditional roof rooftop terrace in New York with a potted garden and no cover.
Large traditional roof rooftop terrace in New York with a potted garden and no cover.
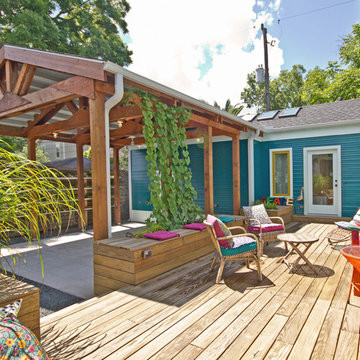
New carport with attached storage, new deck, and new addition.
This is an example of a medium sized traditional back terrace in Houston with a potted garden and no cover.
This is an example of a medium sized traditional back terrace in Houston with a potted garden and no cover.
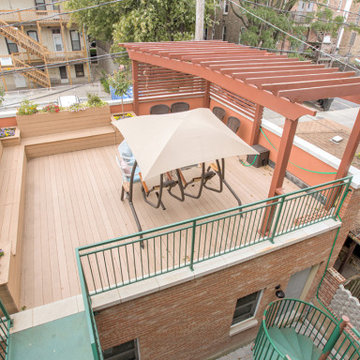
Interior Rehab/Renovation and Rear addition for a Multi-unit residential building in the historic Little Italy neighborhood. We converted this vintage 2 flat into a lovely private residence for the owners duplexing the 1st & 2nd floors. We also designed a separate "In-Law" unit at the gardel level for rentals.
We also added a "living" Green roof which increased thermal efficiency and reduced energy costs for the owners. Probably the 1st and only Green roof in the Little Italy neighborhood for a private residence.
Overall a very positive and sustainable renovation adding tons of Value for the client and great for the environment.
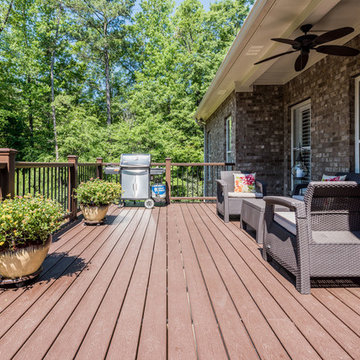
Expansive traditional roof terrace in Birmingham with a potted garden and a roof extension.
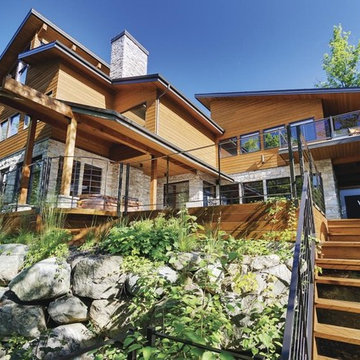
PPG Wood Finishes brings out the natural beauty of exterior wood. This northern home and staircase are protected from the elements. The boulder wall covered in greenery serves as a foundation and edging for the deck. This combination of rock, wood, metal, and glass blends together for a modern success.
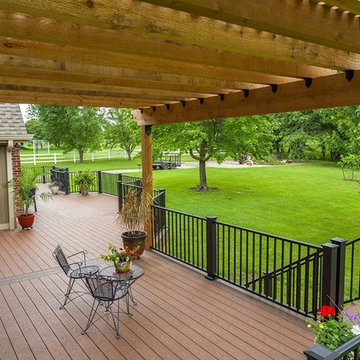
This is an example of a large traditional back terrace in Kansas City with a pergola and a potted garden.
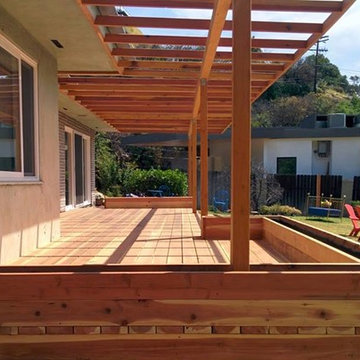
Photo of a small classic back terrace in Los Angeles with a potted garden and a pergola.
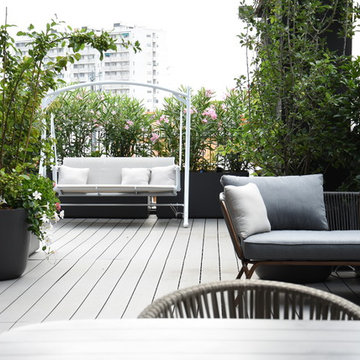
La zona relax, con il divano e il dondolo
Photo of a classic roof rooftop terrace in Milan with a potted garden and no cover.
Photo of a classic roof rooftop terrace in Milan with a potted garden and no cover.
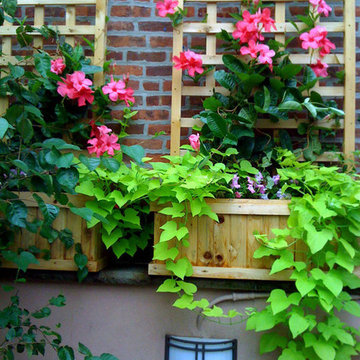
These East Village terraces were inspired by the lush, romantic feel of the Mediterranean. We used a combination of wood and terra cotta planters filled with an abundant mix flowering vines, annuals, perennials, and trees. To help soften a large brick wall on one side, we used wood planters with built-in trellises to grow flowering vines such as climbing hydrangeas, clematis, and mandevilla. Read more about this garden on my blog, www.amberfreda.com.
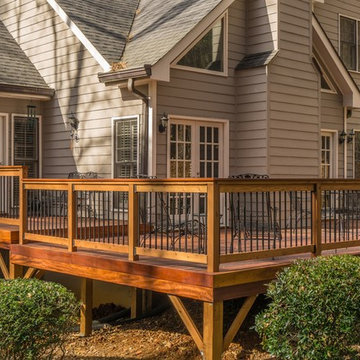
This is an example of a medium sized classic back terrace in Atlanta with a potted garden and no cover.
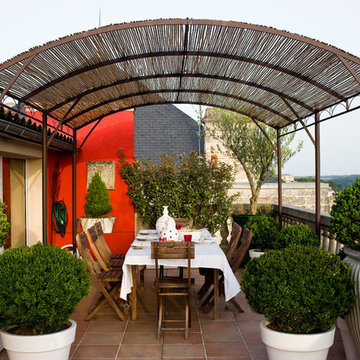
©JULIEN CLAPOT archItecte PASCAL FROIDURE-PFCC
Inspiration for a medium sized traditional terrace in Paris with a pergola and a potted garden.
Inspiration for a medium sized traditional terrace in Paris with a pergola and a potted garden.
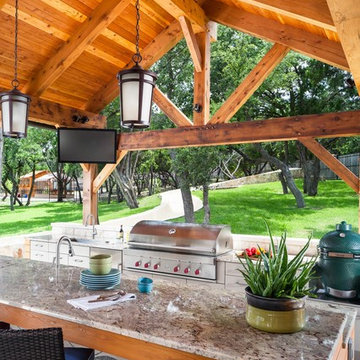
photography by Andrea Calo
Design ideas for an expansive traditional back terrace in Austin with a potted garden and a pergola.
Design ideas for an expansive traditional back terrace in Austin with a potted garden and a pergola.
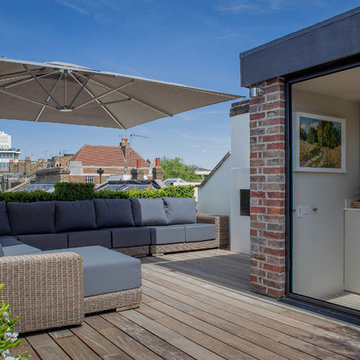
George Sharman Photography
Photo of a medium sized classic roof rooftop terrace in London with a potted garden.
Photo of a medium sized classic roof rooftop terrace in London with a potted garden.
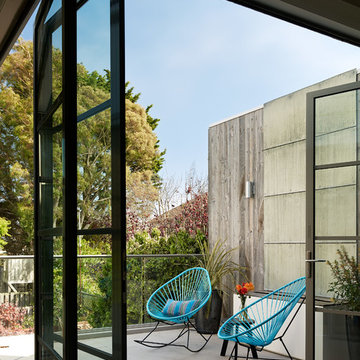
Joe Fletcher
Photo of a classic terrace in San Francisco with no cover and a potted garden.
Photo of a classic terrace in San Francisco with no cover and a potted garden.
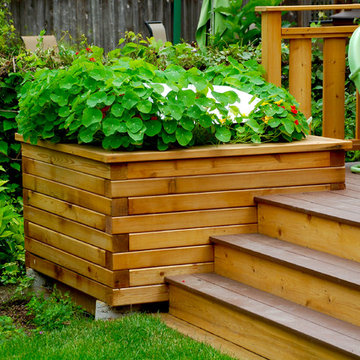
Craftsman Style House in Oak Park Exterior Remodel, IL. Siding & Windows Group installed James HardiePlank Select Cedarmill Lap Siding in ColorPlus Technology Colors Khaki Brown and HardieShingle StraightEdge Siding in ColorPlus Technology Color Timber Bark for a beautiful mix. We installed HardieTrim Smooth Boards in ColorPlus Technology Color Countrylane Red. Also remodeled Front Entry Porch and Built the back Cedar Deck. Homeowners love their transformation.
Traditional Terrace with a Potted Garden Ideas and Designs
6
