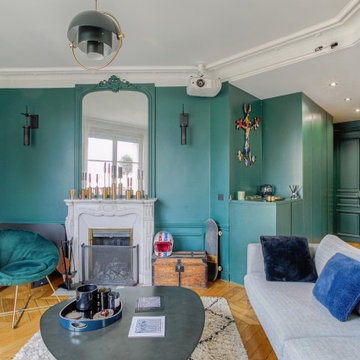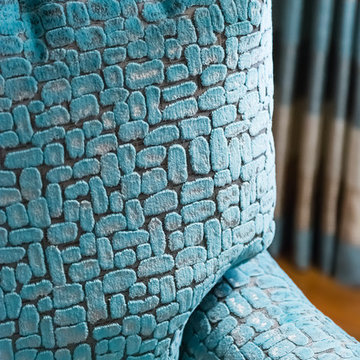Traditional Turquoise Living Space Ideas and Designs
Refine by:
Budget
Sort by:Popular Today
61 - 80 of 3,535 photos
Item 1 of 3
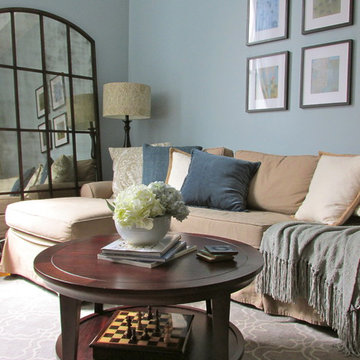
Loft space, Pottery Barn couch with chaise, trellis print rug, leaning wall mirror
Design ideas for a medium sized classic living room in New York with blue walls, light hardwood flooring and feature lighting.
Design ideas for a medium sized classic living room in New York with blue walls, light hardwood flooring and feature lighting.

The interior of the wharf cottage appears boat like and clad in tongue and groove Douglas fir. A small galley kitchen sits at the far end right. Nearby an open serving island, dining area and living area are all open to the soaring ceiling and custom fireplace.
The fireplace consists of a 12,000# monolith carved to received a custom gas fireplace element. The chimney is cantilevered from the ceiling. The structural steel columns seen supporting the building from the exterior are thin and light. This lightness is enhanced by the taught stainless steel tie rods spanning the space.
Eric Reinholdt - Project Architect/Lead Designer with Elliott + Elliott Architecture
Photo: Tom Crane Photography, Inc.

Chris Parkinson Photography
Inspiration for a large traditional open plan living room in Salt Lake City with yellow walls, carpet, a two-sided fireplace and a stone fireplace surround.
Inspiration for a large traditional open plan living room in Salt Lake City with yellow walls, carpet, a two-sided fireplace and a stone fireplace surround.
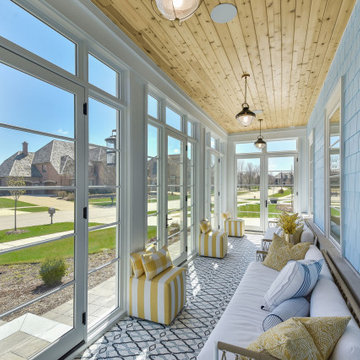
Inspiration for a traditional conservatory in Chicago with feature lighting.

This is an example of a traditional conservatory in Chicago with a standard fireplace, a stone fireplace surround, a standard ceiling and a chimney breast.

Photo of a medium sized traditional formal open plan living room in New York with grey walls, dark hardwood flooring, a standard fireplace, a tiled fireplace surround, no tv and brown floors.
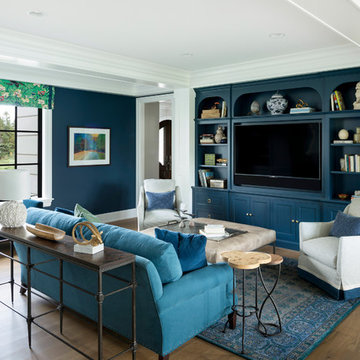
Beautiful French inspired home on the lake with color infused family room and dining room. Young homeowners looked for tradition with a twist. Bright, bold color in a soft livable environment.
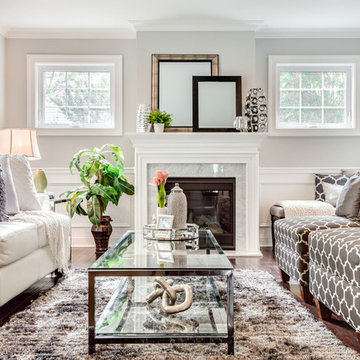
Matt Robnett from Plush Photography
Photo of a traditional formal living room in Philadelphia with dark hardwood flooring, no tv, a standard fireplace and a dado rail.
Photo of a traditional formal living room in Philadelphia with dark hardwood flooring, no tv, a standard fireplace and a dado rail.
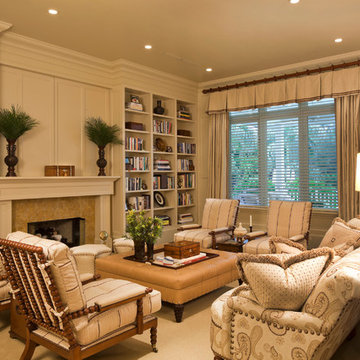
Steven Brooke Studios
Inspiration for a large classic formal enclosed living room in Miami with a stone fireplace surround, white walls, dark hardwood flooring, a standard fireplace, no tv and brown floors.
Inspiration for a large classic formal enclosed living room in Miami with a stone fireplace surround, white walls, dark hardwood flooring, a standard fireplace, no tv and brown floors.

The design of the living space is oriented out to the sweeping views of Puget Sound. The vaulted ceiling helps to enhance to openness and connection to the outdoors. Neutral tones intermixed with natural materials create a warm, cozy feel in the space.
Architecture and Design: H2D Architecture + Design
www.h2darchitects.com
#h2darchitects
#edmondsliving
#edmondswaterfronthome
#customhomeedmonds
#residentialarchitect
#
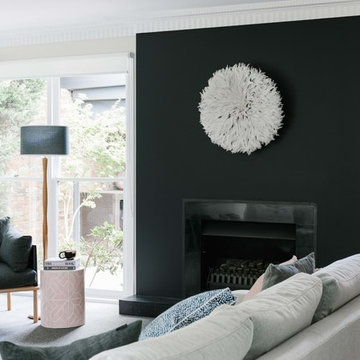
It’s all about the layering in this stunning light filled living room. Gorgeous textures, soft furnishings and the darker tone of the fireplace adding depth and sophistication.
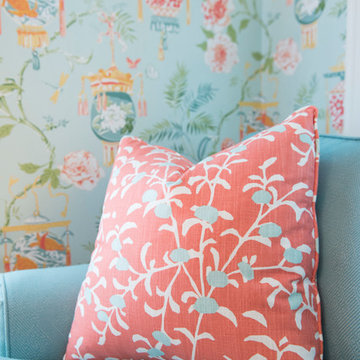
This breakfast room off the kitchen features a table for meals as well as a sofa for afternoon tv watching.
Leah Martin Photography
Photo of a medium sized traditional conservatory in Boston with medium hardwood flooring.
Photo of a medium sized traditional conservatory in Boston with medium hardwood flooring.

The living room is the centerpiece for this farm animal chic apartment, blending urban, modern & rustic in a uniquely Dallas feel.
Photography by Anthony Ford Photography and Tourmaxx Real Estate Media

Photo: Joyelle West
Inspiration for a medium sized classic enclosed games room in Boston with white walls.
Inspiration for a medium sized classic enclosed games room in Boston with white walls.

Pak Cheung
This section is a new gable dormer that adds much-needed volume to this attic. The choice of paint color added bright and playful feel to the space. The challenge when adding a dormer is maintaining structural support of the ridge beam. In this case, given the age of the house, finding point loads to support the existing beam would have created unknown conditions and required renovation work on the first and basement levels. The engineer's solution was to create an A-frame girder (see the triangle shape on the top left of photo) supported on existing exterior bearing walls. The new gable dormer is tied into this girder. We installed new hardwood flooring throughout the space. Though the attic had two large existing skylights, to bring in more natural light we added two more skylights—one in the bathroom and one in the hallway. We also installed new recessed lights throughout the entire space and in the bathroom.
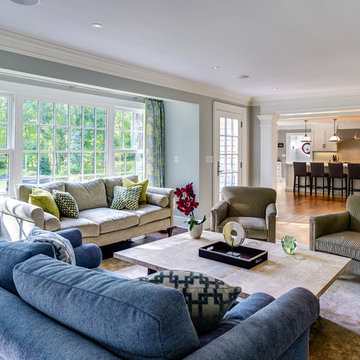
Photo of a classic open plan games room in New York with grey walls and no fireplace.
Traditional Turquoise Living Space Ideas and Designs
4




