Traditional Utility Room with a Concealed Washer and Dryer Ideas and Designs
Refine by:
Budget
Sort by:Popular Today
121 - 140 of 187 photos
Item 1 of 3
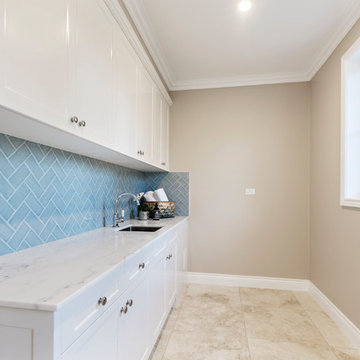
Design ideas for a medium sized traditional single-wall separated utility room in Gold Coast - Tweed with a submerged sink, shaker cabinets, white cabinets, marble worktops, beige walls, marble flooring, a concealed washer and dryer and beige floors.
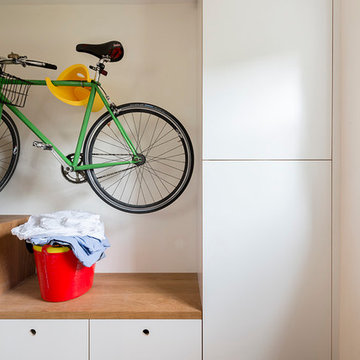
Small traditional utility room in London with flat-panel cabinets, white cabinets, wood worktops, white walls, medium hardwood flooring and a concealed washer and dryer.
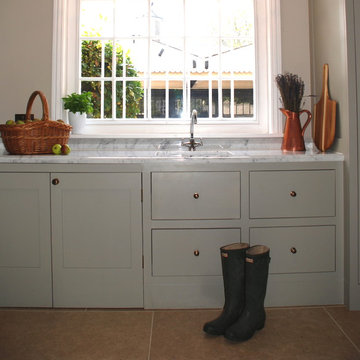
We designed this bespoke traditional laundry for a client with a very long wish list!
1) Seperate laundry baskets for whites, darks, colours, bedding, dusters, and delicates/woolens.
2) Seperate baskets for clean washing for each family member.
3) Large washing machine and dryer.
4) Drying area.
5) Lots and LOTS of storage with a place for everything.
6) Everything that isn't pretty kept out of sight.
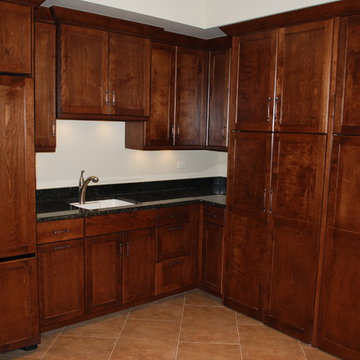
Custom Laundry Room with Hidden Washer and Dryer. Shaker Stained Cabinets in Laundry Room. Hidden Washer and Dryer Cabinets. New Venetian Granite in Laundry Room. Light Colored Granite and Stained Cabinets in Laundry Room. Shaker Stained Cabinets.
This Custom Laundry Room was Built by Southampton in Oak Brook Illinois. If You are Looking For Laundry Room and Mudroom Remodeling in Oak Brook Illinois Please Give Southampton Builders a Call.
Southampton also Builds Custom Homes in Oak Brook Illinois with Custom Laundry Rooms and Mudrooms. Our Custom Laundry Rooms and Mudrooms Feature Custom Cabinetry, Built in Lockers, Cubbies, Benches and Built-ins.
Southampton Builds and Remodels Custom Homes in Northern Illinois.
Fridges in Mudrooms. Laundry Room Fridges. Mudroom Freezers. Dirty Kitchens. Geneva IL. 60134
Photo Copyright Jonathan Nutt
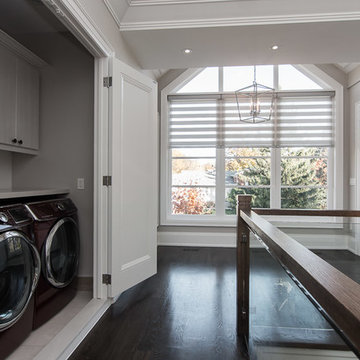
Medium sized classic single-wall laundry cupboard in Toronto with flat-panel cabinets, grey cabinets, grey walls, dark hardwood flooring, a concealed washer and dryer and black floors.
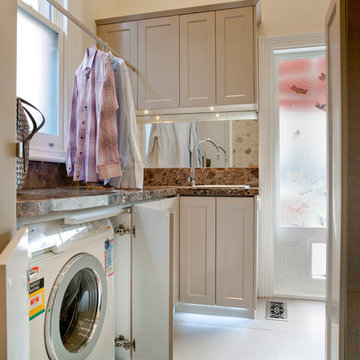
Back into laundry mode! The washing machine and dryer are hidden behind closed doors and the shirt rail is back in use.
Photo's By Andrew Ashton
Photo of a small classic u-shaped utility room in Melbourne with a built-in sink, shaker cabinets, granite worktops, white walls, porcelain flooring, a concealed washer and dryer and beige cabinets.
Photo of a small classic u-shaped utility room in Melbourne with a built-in sink, shaker cabinets, granite worktops, white walls, porcelain flooring, a concealed washer and dryer and beige cabinets.
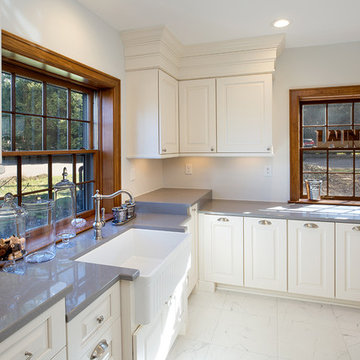
Dave Osmond Builders, Powell, Ohio, 2019 NARI CotY Award-Winning Residential Interior Residential Interior $75,000 to $150,000
This is an example of a medium sized classic galley separated utility room in Columbus with a belfast sink, raised-panel cabinets, white cabinets, engineered stone countertops, white walls, porcelain flooring, a concealed washer and dryer, white floors and grey worktops.
This is an example of a medium sized classic galley separated utility room in Columbus with a belfast sink, raised-panel cabinets, white cabinets, engineered stone countertops, white walls, porcelain flooring, a concealed washer and dryer, white floors and grey worktops.
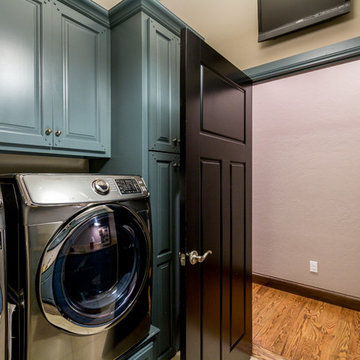
Caleb Collins
Photo of a medium sized classic galley separated utility room in Oklahoma City with a submerged sink, raised-panel cabinets, blue cabinets, granite worktops, grey walls, ceramic flooring and a concealed washer and dryer.
Photo of a medium sized classic galley separated utility room in Oklahoma City with a submerged sink, raised-panel cabinets, blue cabinets, granite worktops, grey walls, ceramic flooring and a concealed washer and dryer.
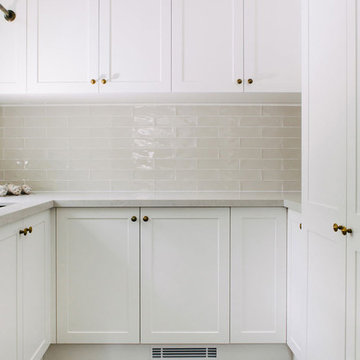
Classic u-shaped utility room in Sydney with a submerged sink, shaker cabinets, white cabinets, beige walls and a concealed washer and dryer.
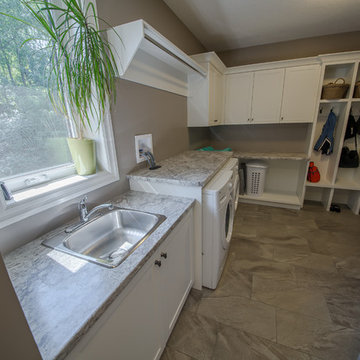
Matt Pennings
Traditional l-shaped separated utility room in Other with a built-in sink, shaker cabinets, white cabinets, laminate countertops, grey walls, porcelain flooring and a concealed washer and dryer.
Traditional l-shaped separated utility room in Other with a built-in sink, shaker cabinets, white cabinets, laminate countertops, grey walls, porcelain flooring and a concealed washer and dryer.
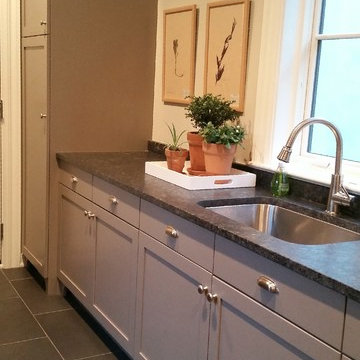
Becky Grinwald
Traditional utility room in Chicago with a submerged sink, recessed-panel cabinets, grey cabinets, granite worktops, white walls, porcelain flooring and a concealed washer and dryer.
Traditional utility room in Chicago with a submerged sink, recessed-panel cabinets, grey cabinets, granite worktops, white walls, porcelain flooring and a concealed washer and dryer.
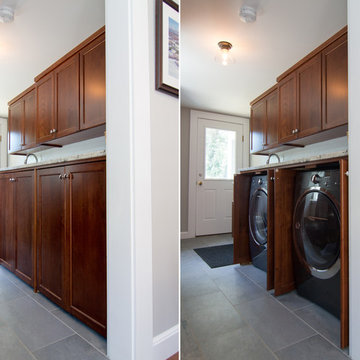
Bailow Architects
This is an example of a medium sized traditional galley utility room in Boston with a belfast sink, shaker cabinets, dark wood cabinets, granite worktops, grey walls, ceramic flooring and a concealed washer and dryer.
This is an example of a medium sized traditional galley utility room in Boston with a belfast sink, shaker cabinets, dark wood cabinets, granite worktops, grey walls, ceramic flooring and a concealed washer and dryer.
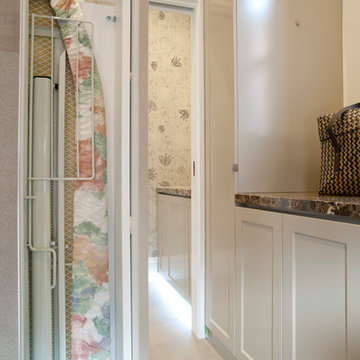
Due to constraint of space, every piece of design had a purpose. The wall between the shower and toilet also houses the ironing board in a clever pull out cupboard
Photo's By Andrew Ashton
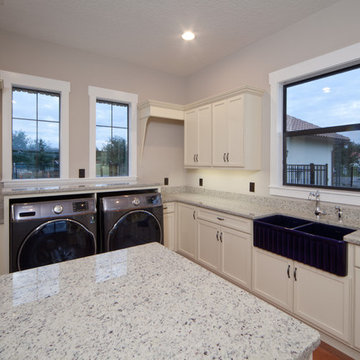
Dog house created around a dog door leading to laundry/craft room.
Classic utility room in Orlando with a belfast sink, white cabinets, granite worktops, beige walls, terracotta flooring and a concealed washer and dryer.
Classic utility room in Orlando with a belfast sink, white cabinets, granite worktops, beige walls, terracotta flooring and a concealed washer and dryer.
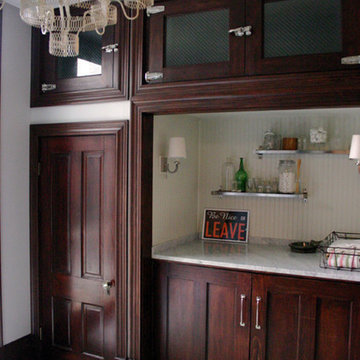
laundry
This is an example of a large classic single-wall utility room in Chicago with a belfast sink, shaker cabinets, dark wood cabinets, marble worktops, grey walls, ceramic flooring, a concealed washer and dryer, green floors and white worktops.
This is an example of a large classic single-wall utility room in Chicago with a belfast sink, shaker cabinets, dark wood cabinets, marble worktops, grey walls, ceramic flooring, a concealed washer and dryer, green floors and white worktops.
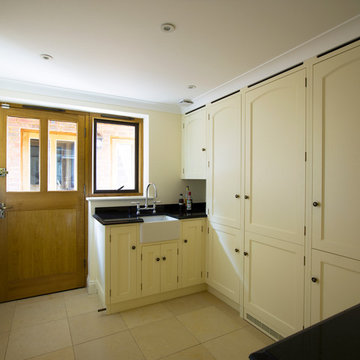
Tim Wood
Photo of a small traditional u-shaped utility room in Other with a belfast sink, recessed-panel cabinets, white cabinets, white walls, limestone flooring and a concealed washer and dryer.
Photo of a small traditional u-shaped utility room in Other with a belfast sink, recessed-panel cabinets, white cabinets, white walls, limestone flooring and a concealed washer and dryer.
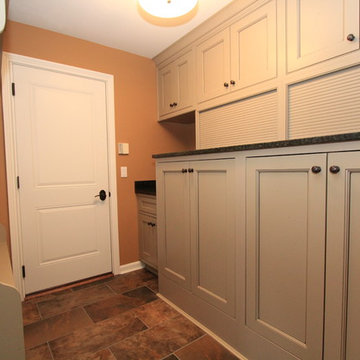
Conceal the washer and dryer to give a great functional look.
This is an example of a medium sized traditional galley utility room in Cincinnati with a submerged sink, granite worktops, ceramic flooring, a concealed washer and dryer, recessed-panel cabinets and brown walls.
This is an example of a medium sized traditional galley utility room in Cincinnati with a submerged sink, granite worktops, ceramic flooring, a concealed washer and dryer, recessed-panel cabinets and brown walls.
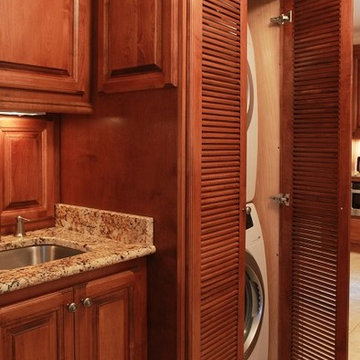
HARRY TAYLOR
Photo of a large traditional galley separated utility room in Wilmington with a submerged sink, raised-panel cabinets, dark wood cabinets, granite worktops, white walls, porcelain flooring and a concealed washer and dryer.
Photo of a large traditional galley separated utility room in Wilmington with a submerged sink, raised-panel cabinets, dark wood cabinets, granite worktops, white walls, porcelain flooring and a concealed washer and dryer.
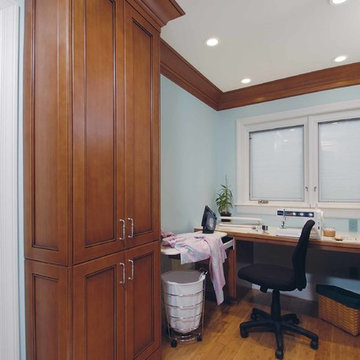
Inspiration for a traditional u-shaped utility room in San Francisco with medium wood cabinets, laminate countertops, blue walls, bamboo flooring and a concealed washer and dryer.
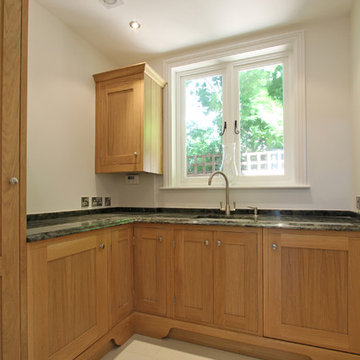
This is the customers Utility room, finished in the same doors and oak hidden boiler in the top cupboard.
Inspiration for a medium sized traditional u-shaped utility room in Hampshire with a single-bowl sink, shaker cabinets, medium wood cabinets, granite worktops, white walls, porcelain flooring and a concealed washer and dryer.
Inspiration for a medium sized traditional u-shaped utility room in Hampshire with a single-bowl sink, shaker cabinets, medium wood cabinets, granite worktops, white walls, porcelain flooring and a concealed washer and dryer.
Traditional Utility Room with a Concealed Washer and Dryer Ideas and Designs
7