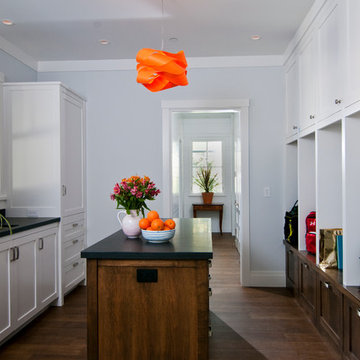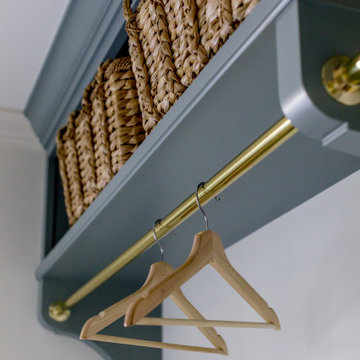Traditional Utility Room with Black Worktops Ideas and Designs
Refine by:
Budget
Sort by:Popular Today
161 - 180 of 670 photos
Item 1 of 3
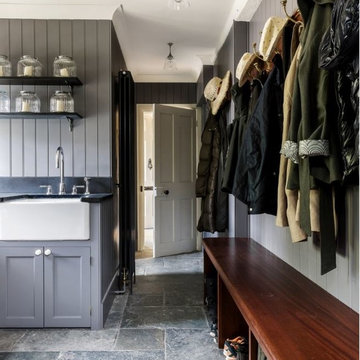
Panelled Utility room with Bench for boots
Inspiration for a large traditional utility room in London with a belfast sink, shaker cabinets, grey cabinets, granite worktops, grey walls, slate flooring, grey floors and black worktops.
Inspiration for a large traditional utility room in London with a belfast sink, shaker cabinets, grey cabinets, granite worktops, grey walls, slate flooring, grey floors and black worktops.
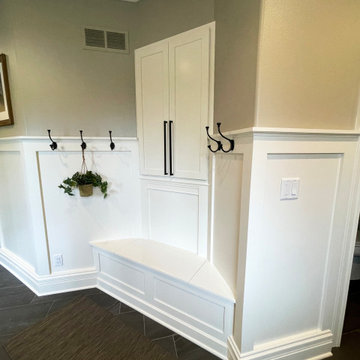
We opened up this unique space to expand the Laundry Room and Mud Room to incorporate a large expansion for the Pantry Area that included a Coffee Bar and Refrigerator. This remodeled space allowed more functionality and brought in lots of sunlight into the spaces.
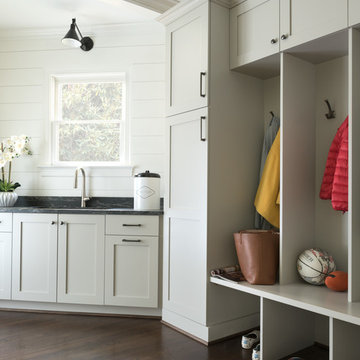
Traditional utility room in Charlotte with shaker cabinets, grey cabinets, white walls, dark hardwood flooring, brown floors and black worktops.

Refined, LLC
Photo of a medium sized classic utility room in Minneapolis with white cabinets, shaker cabinets, granite worktops, yellow walls, lino flooring, a side by side washer and dryer, multi-coloured floors and black worktops.
Photo of a medium sized classic utility room in Minneapolis with white cabinets, shaker cabinets, granite worktops, yellow walls, lino flooring, a side by side washer and dryer, multi-coloured floors and black worktops.
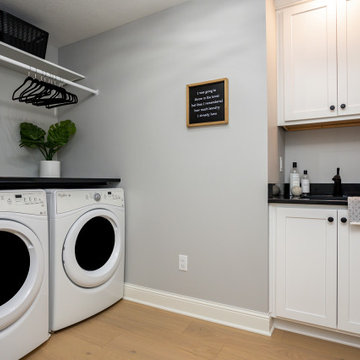
A comprehensive remodel of a home's first and lower levels in a neutral palette of white, naval blue and natural wood with gold and black hardware completely transforms this home.Projects inlcude kitchen, living room, pantry, mud room, laundry room, music room, family room, basement bar, climbing wall, bathroom and powder room.

Design ideas for a large classic u-shaped utility room in New York with a belfast sink, shaker cabinets, beige cabinets, quartz worktops, black splashback, engineered quartz splashback, beige walls, porcelain flooring, a side by side washer and dryer, multi-coloured floors and black worktops.
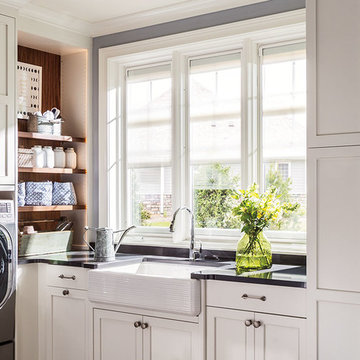
Photo of a small traditional l-shaped separated utility room in Other with a belfast sink, shaker cabinets, white cabinets, grey walls, a side by side washer and dryer and black worktops.

Design ideas for a large traditional l-shaped separated utility room in Other with raised-panel cabinets, green cabinets, a side by side washer and dryer, black worktops, a submerged sink, white walls, black floors and soapstone worktops.

In this renovation, the once-framed closed-in double-door closet in the laundry room was converted to a locker storage system with room for roll-out laundry basket drawer and a broom closet. The laundry soap is contained in the large drawer beside the washing machine. Behind the mirror, an oversized custom medicine cabinet houses small everyday items such as shoe polish, small tools, masks...etc. The off-white cabinetry and slate were existing. To blend in the off-white cabinetry, walnut accents were added with black hardware.
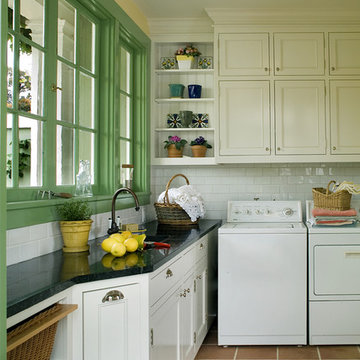
Hamilton-Gray Design, San Diego, CA
An enclosed porch was transformed into this wonderful vintage style laundry room complete with storage, pull-out baskets, counter space, and a sink.
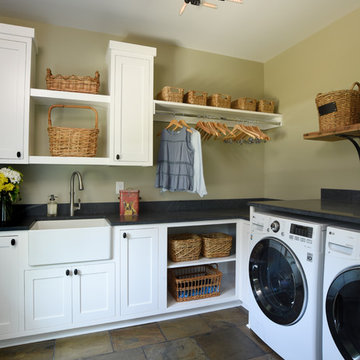
Photo of a classic l-shaped separated utility room in Columbus with a belfast sink, beaded cabinets, white cabinets, soapstone worktops, slate flooring, multi-coloured floors and black worktops.
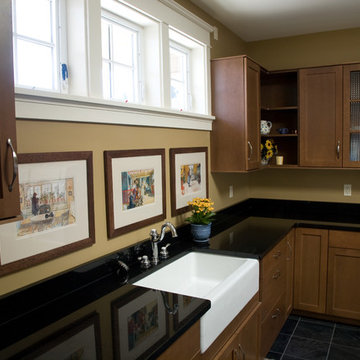
This is an example of a large traditional l-shaped separated utility room in Seattle with a belfast sink, shaker cabinets, medium wood cabinets, engineered stone countertops, beige walls, slate flooring, black floors and black worktops.

Design ideas for a medium sized classic galley separated utility room in New York with an utility sink, shaker cabinets, white cabinets, granite worktops, white splashback, tonge and groove splashback, white walls, porcelain flooring, a side by side washer and dryer, beige floors, black worktops and tongue and groove walls.
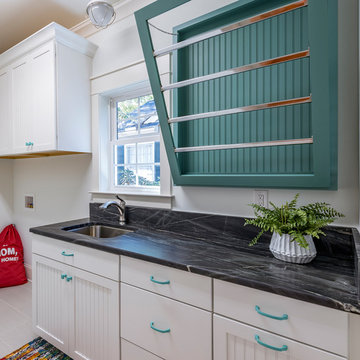
Jay Sinclair
Inspiration for a medium sized traditional single-wall utility room in Raleigh with a submerged sink, recessed-panel cabinets, white cabinets, granite worktops, white walls, ceramic flooring, a side by side washer and dryer and black worktops.
Inspiration for a medium sized traditional single-wall utility room in Raleigh with a submerged sink, recessed-panel cabinets, white cabinets, granite worktops, white walls, ceramic flooring, a side by side washer and dryer and black worktops.
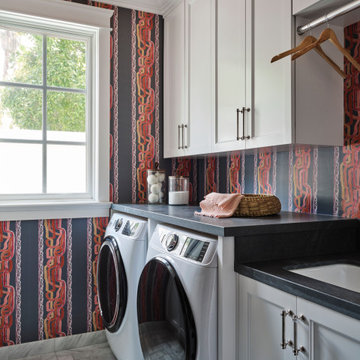
Playful laundry room
Design ideas for a traditional single-wall separated utility room in Los Angeles with a submerged sink, recessed-panel cabinets, white cabinets, a side by side washer and dryer, white floors, black worktops and wallpapered walls.
Design ideas for a traditional single-wall separated utility room in Los Angeles with a submerged sink, recessed-panel cabinets, white cabinets, a side by side washer and dryer, white floors, black worktops and wallpapered walls.
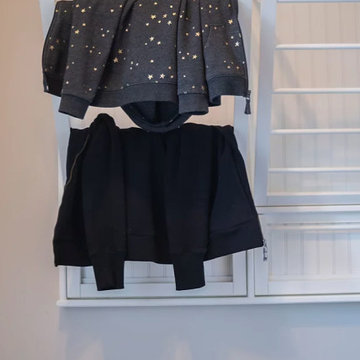
Alongside Tschida Construction and Pro Design Custom Cabinetry, we upgraded a new build to maximum function and magazine worthy style. Changing swinging doors to pocket, stacking laundry units, and doing closed cabinetry options really made the space seem as though it doubled.
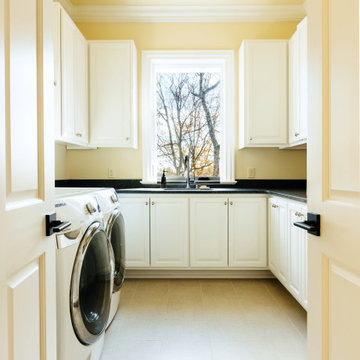
Photo of a large classic u-shaped separated utility room in Nashville with a submerged sink, raised-panel cabinets, white cabinets, quartz worktops, beige walls, porcelain flooring, a side by side washer and dryer, white floors and black worktops.

A compact extension that contains a utility area, wc and lots of extra storage for all and bikes.
Photo credit: Gavin Stewart
This is an example of a small classic single-wall utility room in Manchester with flat-panel cabinets, grey cabinets, granite worktops, white walls, brick flooring, a concealed washer and dryer, black worktops and a submerged sink.
This is an example of a small classic single-wall utility room in Manchester with flat-panel cabinets, grey cabinets, granite worktops, white walls, brick flooring, a concealed washer and dryer, black worktops and a submerged sink.
Traditional Utility Room with Black Worktops Ideas and Designs
9
