Traditional Utility Room with Marble Splashback Ideas and Designs
Refine by:
Budget
Sort by:Popular Today
61 - 80 of 105 photos
Item 1 of 3
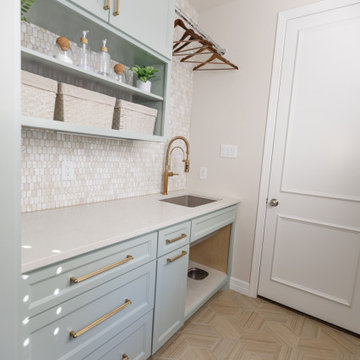
This new laundry room is full of function without sacrificing beauty.
Design ideas for a large classic galley separated utility room in Dallas with a submerged sink, recessed-panel cabinets, engineered stone countertops, marble splashback, porcelain flooring, a stacked washer and dryer, beige floors and white worktops.
Design ideas for a large classic galley separated utility room in Dallas with a submerged sink, recessed-panel cabinets, engineered stone countertops, marble splashback, porcelain flooring, a stacked washer and dryer, beige floors and white worktops.
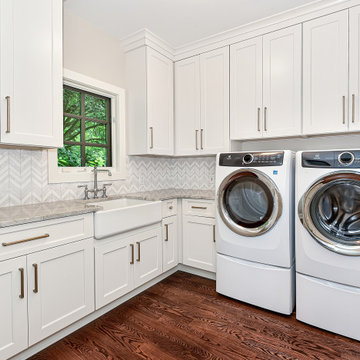
Who wouldn't want to do laundry here??
Medium sized classic utility room in New York with a belfast sink, shaker cabinets, white cabinets, quartz worktops, white splashback, marble splashback, grey walls, medium hardwood flooring, a side by side washer and dryer and beige worktops.
Medium sized classic utility room in New York with a belfast sink, shaker cabinets, white cabinets, quartz worktops, white splashback, marble splashback, grey walls, medium hardwood flooring, a side by side washer and dryer and beige worktops.
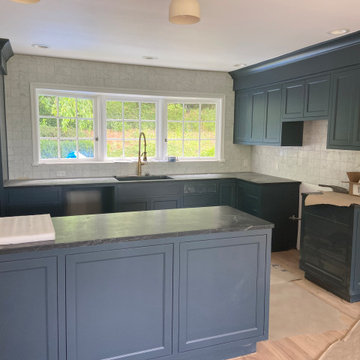
Stacked patterned Carrara tile. Picture window ledge constructed for greater depth. Edged with custom made Carrara marble bullnose. Photo prior to appliance installation.
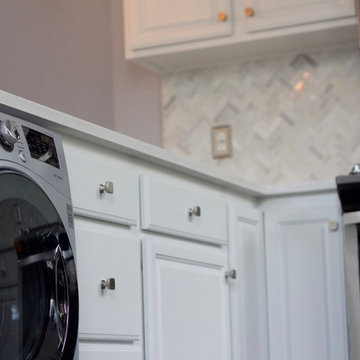
Medium sized traditional u-shaped utility room in New York with a submerged sink, raised-panel cabinets, white cabinets, quartz worktops, white splashback, marble splashback, dark hardwood flooring and brown floors.
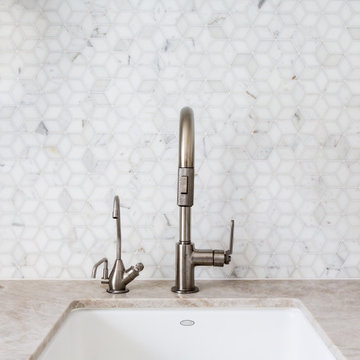
Our team combined aesthetics with practicality. This laundry room offers a desk, ample storage options, a washer and dryer setup, and a hanging rack.
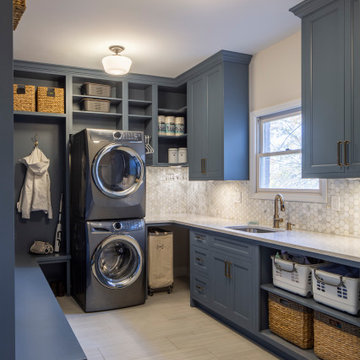
Traditional Madeira home - Kitchen & Laundry/ Mudroom renovation. Beautiful walnut cabinets in Kitchen with calacatta quartz countertops and white perimeter inset cabinets. Beautiful copper range hood with marble tile accent above the range. Black & Brushed gold pendant lighting over the island pull the design together. Bar in walnut with beveled glass tile reflects natural light back into the space and acts as a transition between the new open Kitchen and Family Room. The blue-grey cabinets in the Mud/ Laundry Room provide ample storage and work space and are offset with a simple porcelain floor & marble hex tile backsplash to add interest
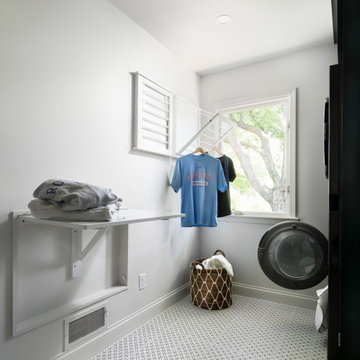
Design ideas for a medium sized traditional single-wall separated utility room in Kansas City with a submerged sink, recessed-panel cabinets, green cabinets, engineered stone countertops, white splashback, marble splashback, white walls, porcelain flooring, a stacked washer and dryer, white floors and white worktops.

This is an example of a medium sized traditional single-wall separated utility room in Kansas City with a submerged sink, recessed-panel cabinets, green cabinets, engineered stone countertops, white splashback, marble splashback, white walls, porcelain flooring, a stacked washer and dryer, white floors and white worktops.

Large classic u-shaped utility room in Phoenix with a belfast sink, beaded cabinets, grey cabinets, engineered stone countertops, white splashback, marble splashback, white walls, marble flooring, a stacked washer and dryer, grey floors, white worktops, a coffered ceiling and wallpapered walls.
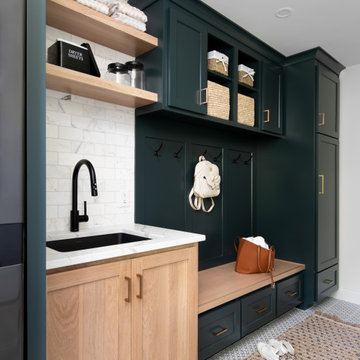
Inspiration for a medium sized traditional single-wall separated utility room in Kansas City with a submerged sink, recessed-panel cabinets, green cabinets, engineered stone countertops, white splashback, marble splashback, white walls, porcelain flooring, a stacked washer and dryer, white floors and white worktops.

Photo of a large classic galley utility room in Phoenix with a belfast sink, recessed-panel cabinets, white cabinets, marble worktops, grey splashback, marble splashback, white walls, ceramic flooring, a stacked washer and dryer, black floors, white worktops and tongue and groove walls.

Photo of a large traditional u-shaped utility room in Phoenix with a belfast sink, beaded cabinets, grey cabinets, engineered stone countertops, white splashback, marble splashback, white walls, marble flooring, a stacked washer and dryer, grey floors, white worktops, a coffered ceiling and wallpapered walls.
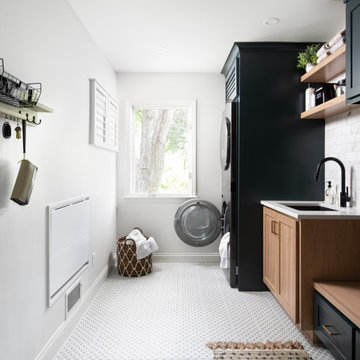
Inspiration for a medium sized traditional single-wall separated utility room in Kansas City with a submerged sink, recessed-panel cabinets, green cabinets, engineered stone countertops, white splashback, marble splashback, white walls, porcelain flooring, a stacked washer and dryer, white floors and white worktops.
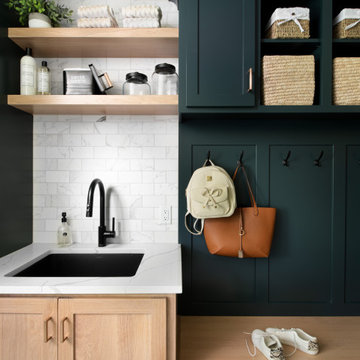
Inspiration for a medium sized classic single-wall separated utility room in Kansas City with a submerged sink, recessed-panel cabinets, green cabinets, engineered stone countertops, white splashback, marble splashback, white walls, porcelain flooring, a stacked washer and dryer, white floors and white worktops.
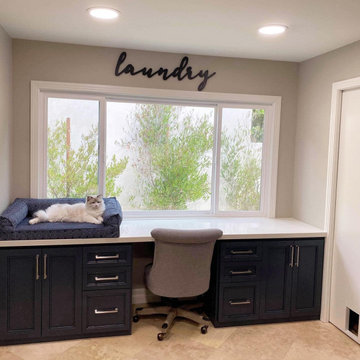
Folding Station
Design ideas for a medium sized classic utility room in Orange County with a submerged sink, shaker cabinets, blue cabinets, engineered stone countertops, white splashback, marble splashback, grey walls, travertine flooring, a side by side washer and dryer, beige floors and white worktops.
Design ideas for a medium sized classic utility room in Orange County with a submerged sink, shaker cabinets, blue cabinets, engineered stone countertops, white splashback, marble splashback, grey walls, travertine flooring, a side by side washer and dryer, beige floors and white worktops.

Large classic u-shaped utility room in Phoenix with a belfast sink, beaded cabinets, grey cabinets, engineered stone countertops, white splashback, marble splashback, white walls, marble flooring, a stacked washer and dryer, grey floors, white worktops, a coffered ceiling and wallpapered walls.
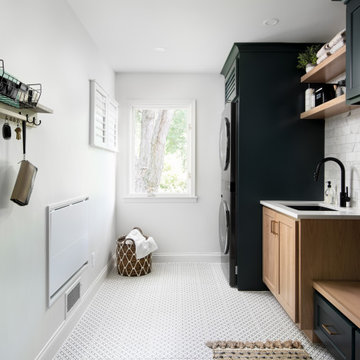
Photo of a medium sized classic single-wall separated utility room in Kansas City with a submerged sink, recessed-panel cabinets, green cabinets, engineered stone countertops, white splashback, marble splashback, white walls, porcelain flooring, a stacked washer and dryer, white floors and white worktops.

Inspiration for a large classic u-shaped utility room in Phoenix with a belfast sink, beaded cabinets, grey cabinets, engineered stone countertops, white splashback, marble splashback, white walls, marble flooring, a stacked washer and dryer, grey floors, white worktops, a coffered ceiling and wallpapered walls.
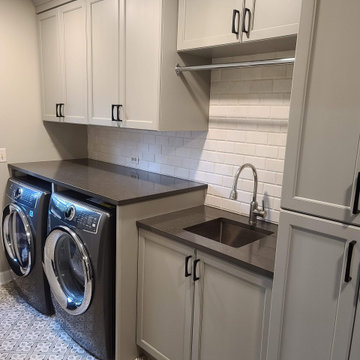
This is an example of a large classic utility room in Chicago with grey cabinets, engineered stone countertops, marble splashback, porcelain flooring, grey floors, grey worktops and a side by side washer and dryer.
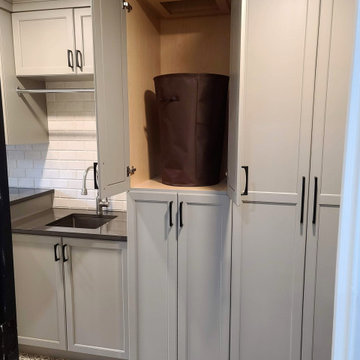
Design ideas for a large traditional utility room in Chicago with grey cabinets, engineered stone countertops, marble splashback, porcelain flooring, grey floors and grey worktops.
Traditional Utility Room with Marble Splashback Ideas and Designs
4