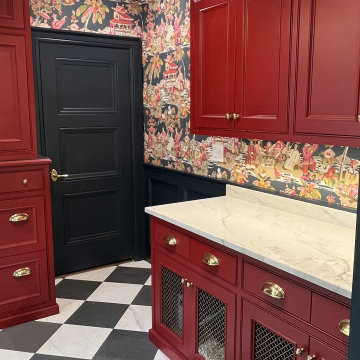Traditional Utility Room with Red Cabinets Ideas and Designs
Refine by:
Budget
Sort by:Popular Today
1 - 20 of 39 photos
Item 1 of 3
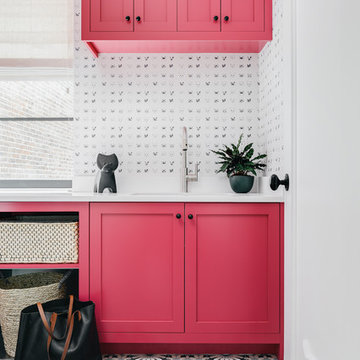
Photo by Christopher Stark.
Inspiration for a traditional utility room in San Francisco with a submerged sink, shaker cabinets, red cabinets, white walls, multi-coloured floors and white worktops.
Inspiration for a traditional utility room in San Francisco with a submerged sink, shaker cabinets, red cabinets, white walls, multi-coloured floors and white worktops.

Traditional l-shaped separated utility room in Los Angeles with a submerged sink, recessed-panel cabinets, red cabinets, engineered stone countertops, beige splashback, engineered quartz splashback, white walls, a side by side washer and dryer, multi-coloured floors and beige worktops.
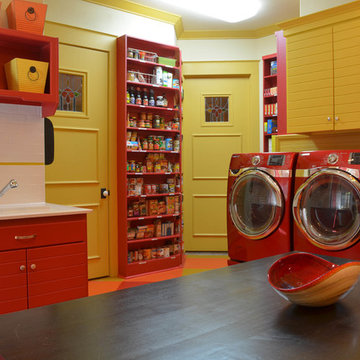
Photo: Sarah Greenman © 2013 Houzz
Design ideas for a classic utility room in Dallas with red cabinets.
Design ideas for a classic utility room in Dallas with red cabinets.

This bespoke kitchen is the perfect blend of subtle elements alongside statement design.
While the irregular ceiling heights and central pillar could have posed a problem, the clever colour scheme serves to draw your eye away from these areas and focuses instead on the dramatic charcoal grey cabinetry with its bevelled door detail and knurled, polished brass handles.
A bespoke bar area with built-in Miele wine cooler has been hand-painted in a rich, luxurious shade of purple. While the use of an antique mirror splashback in this area further enhances the luxurious feel of the design.
Reeded glass has been used in the display cabinets both within the bar and also either side of the sink, which has been strategically positioned by the window to allow lovely views out to the garden.
The whole kitchen has been finished with Corian worktops, beautifully moulded to provide a seamless wet area along with an unobtrusive splashback and extractor hood above the Miele Induction hob. Other appliances include a Miele oven stack with warming drawer, a Quooker and an American style fridge freezer.
A run of full height cabinetry has been provided along one wall with a double door larder cupboard, open shelving and a secret door leading through to the bespoke utility.
In the centre of the room the large, square shaped island has ample space for storage and seating. Here a softer shade of blush pink has been chosen to delicately contrast with the deeper tones throughout the rest of the room.
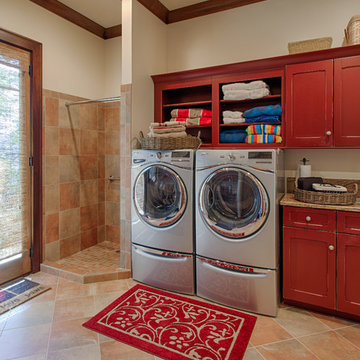
Advance Cabinetry- laundry room with dog wash
Inspiration for a traditional utility room in Other with red cabinets.
Inspiration for a traditional utility room in Other with red cabinets.
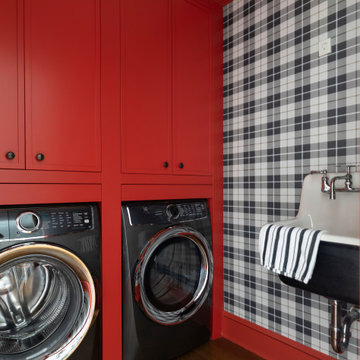
Rachel McGinn Photography
Traditional separated utility room in Philadelphia with recessed-panel cabinets, red cabinets, multi-coloured walls, dark hardwood flooring, a side by side washer and dryer and wallpapered walls.
Traditional separated utility room in Philadelphia with recessed-panel cabinets, red cabinets, multi-coloured walls, dark hardwood flooring, a side by side washer and dryer and wallpapered walls.
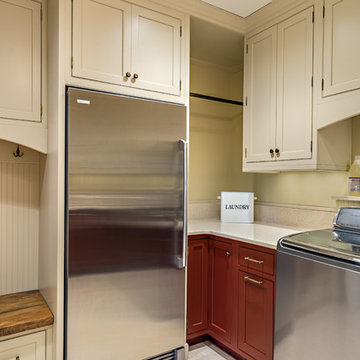
Photographer is Steven Long, Designer is Terri Sears
Large traditional u-shaped utility room in Nashville with a submerged sink, recessed-panel cabinets, red cabinets, engineered stone countertops, beige walls, porcelain flooring and a side by side washer and dryer.
Large traditional u-shaped utility room in Nashville with a submerged sink, recessed-panel cabinets, red cabinets, engineered stone countertops, beige walls, porcelain flooring and a side by side washer and dryer.
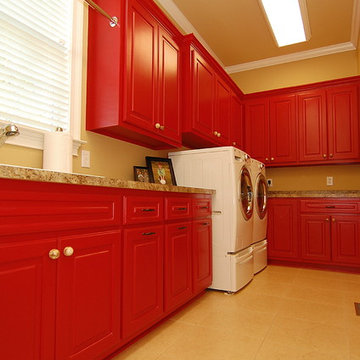
Large classic u-shaped utility room in Charleston with a built-in sink, raised-panel cabinets, red cabinets, laminate countertops, brown walls, ceramic flooring, a side by side washer and dryer and beige floors.
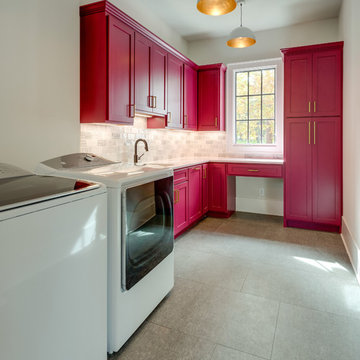
This is an example of a classic l-shaped utility room in Nashville with shaker cabinets, red cabinets, white walls, a side by side washer and dryer, grey floors and white worktops.

Laundry Room & Side Entrance
Small classic single-wall utility room in Toronto with a submerged sink, shaker cabinets, red cabinets, engineered stone countertops, white splashback, stone tiled splashback, white walls, ceramic flooring, a stacked washer and dryer, grey floors, black worktops and tongue and groove walls.
Small classic single-wall utility room in Toronto with a submerged sink, shaker cabinets, red cabinets, engineered stone countertops, white splashback, stone tiled splashback, white walls, ceramic flooring, a stacked washer and dryer, grey floors, black worktops and tongue and groove walls.
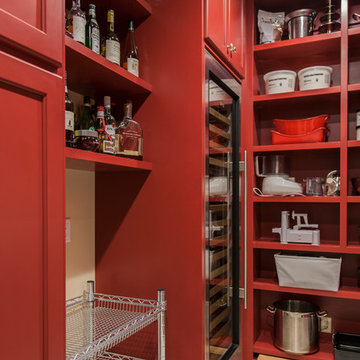
Angela Francis
This is an example of a medium sized traditional u-shaped utility room in St Louis with a submerged sink, recessed-panel cabinets, red cabinets, granite worktops, beige walls, porcelain flooring, a side by side washer and dryer, beige floors and black worktops.
This is an example of a medium sized traditional u-shaped utility room in St Louis with a submerged sink, recessed-panel cabinets, red cabinets, granite worktops, beige walls, porcelain flooring, a side by side washer and dryer, beige floors and black worktops.

Laundry Room & Side Entrance
This is an example of a small classic single-wall utility room in Toronto with a submerged sink, shaker cabinets, red cabinets, engineered stone countertops, white splashback, stone tiled splashback, white walls, ceramic flooring, a stacked washer and dryer, grey floors, black worktops and tongue and groove walls.
This is an example of a small classic single-wall utility room in Toronto with a submerged sink, shaker cabinets, red cabinets, engineered stone countertops, white splashback, stone tiled splashback, white walls, ceramic flooring, a stacked washer and dryer, grey floors, black worktops and tongue and groove walls.
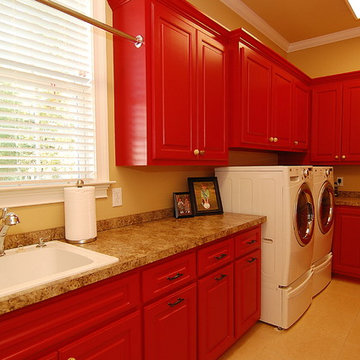
Large traditional u-shaped utility room in Charleston with a built-in sink, raised-panel cabinets, red cabinets, laminate countertops, brown walls, ceramic flooring, a side by side washer and dryer and beige floors.
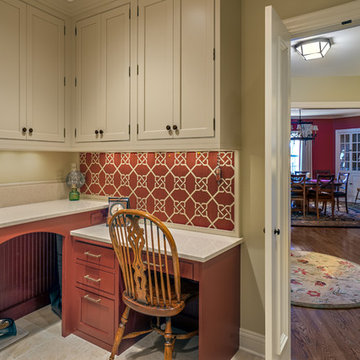
Photographer is Steven Long, Designer is Terri Sears
Large classic u-shaped utility room in Nashville with a submerged sink, recessed-panel cabinets, red cabinets, engineered stone countertops, beige walls, porcelain flooring and a side by side washer and dryer.
Large classic u-shaped utility room in Nashville with a submerged sink, recessed-panel cabinets, red cabinets, engineered stone countertops, beige walls, porcelain flooring and a side by side washer and dryer.
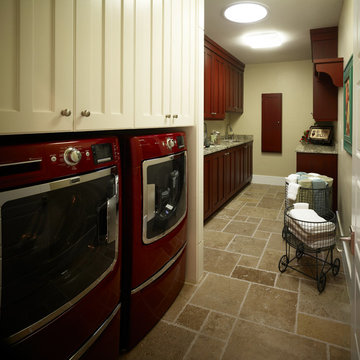
This is an example of a medium sized classic galley separated utility room in Salt Lake City with a submerged sink, recessed-panel cabinets, red cabinets, granite worktops, beige walls, ceramic flooring and a side by side washer and dryer.
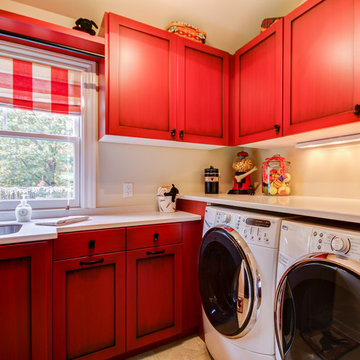
Laundry Room
Inspiration for a small traditional u-shaped utility room in Grand Rapids with red cabinets, white walls, a side by side washer and dryer, an utility sink, shaker cabinets, composite countertops and ceramic flooring.
Inspiration for a small traditional u-shaped utility room in Grand Rapids with red cabinets, white walls, a side by side washer and dryer, an utility sink, shaker cabinets, composite countertops and ceramic flooring.
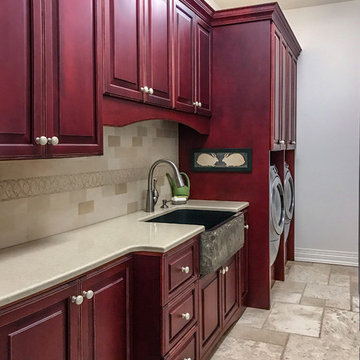
Photo By: Julia McConnell
Photo of a classic single-wall separated utility room in New York with a belfast sink, raised-panel cabinets, red cabinets, engineered stone countertops, white walls, travertine flooring, a side by side washer and dryer, beige floors and beige worktops.
Photo of a classic single-wall separated utility room in New York with a belfast sink, raised-panel cabinets, red cabinets, engineered stone countertops, white walls, travertine flooring, a side by side washer and dryer, beige floors and beige worktops.
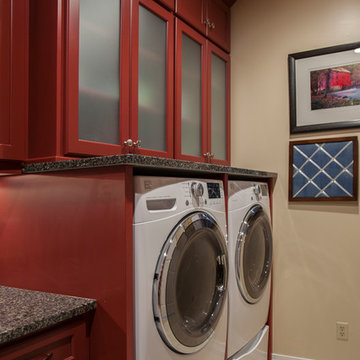
Angela Francis
Design ideas for a medium sized classic u-shaped utility room in St Louis with a submerged sink, recessed-panel cabinets, red cabinets, granite worktops, beige walls, porcelain flooring, a side by side washer and dryer, beige floors and black worktops.
Design ideas for a medium sized classic u-shaped utility room in St Louis with a submerged sink, recessed-panel cabinets, red cabinets, granite worktops, beige walls, porcelain flooring, a side by side washer and dryer, beige floors and black worktops.
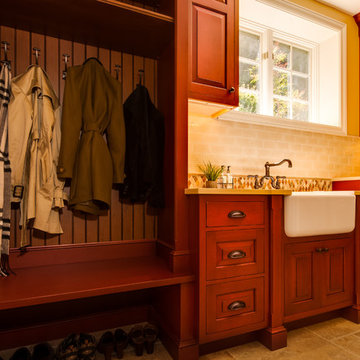
A simple laundry room was transformed into a multi-purpose room introducing a storage bench, a farmhouse sink, and plenty of counter space over the W/D. A Versailles patterned stone floor sets the stage for Cinnabar Brookhaven cabinets to provide character and warmth to the room. Justin Schmauser Photography
Traditional Utility Room with Red Cabinets Ideas and Designs
1
