Traditional Utility Room with Terrazzo Worktops Ideas and Designs
Refine by:
Budget
Sort by:Popular Today
1 - 8 of 8 photos
Item 1 of 3

Laundry Room with front-loading under counter washer dryer and a dog wash station.
Inspiration for a large classic galley utility room in San Francisco with an integrated sink, recessed-panel cabinets, grey cabinets, beige splashback, white walls, a side by side washer and dryer, white floors, beige worktops, porcelain flooring and terrazzo worktops.
Inspiration for a large classic galley utility room in San Francisco with an integrated sink, recessed-panel cabinets, grey cabinets, beige splashback, white walls, a side by side washer and dryer, white floors, beige worktops, porcelain flooring and terrazzo worktops.
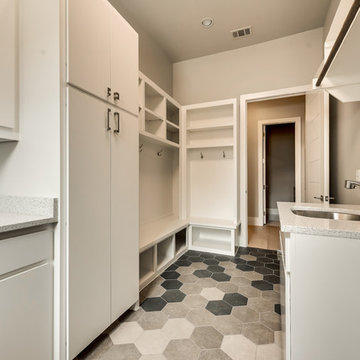
Inspiration for a large classic galley separated utility room in Dallas with a submerged sink, flat-panel cabinets, white cabinets, terrazzo worktops, beige walls, ceramic flooring, a side by side washer and dryer, multi-coloured floors and multicoloured worktops.
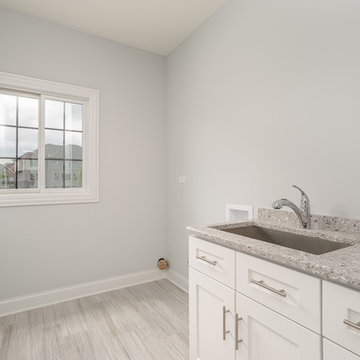
Design ideas for a medium sized traditional single-wall separated utility room in Chicago with a submerged sink, recessed-panel cabinets, white cabinets, terrazzo worktops, grey walls, light hardwood flooring, a side by side washer and dryer, grey floors and grey worktops.
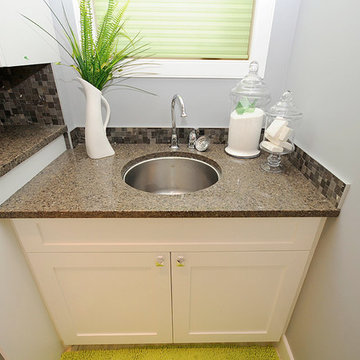
custom designed opaque glass inserts say "WASH SORT DRY"
C. Marie Hebson
Photo of a medium sized traditional single-wall utility room in Edmonton with a submerged sink, shaker cabinets, white cabinets, terrazzo worktops, grey walls, a side by side washer and dryer, porcelain flooring and beige floors.
Photo of a medium sized traditional single-wall utility room in Edmonton with a submerged sink, shaker cabinets, white cabinets, terrazzo worktops, grey walls, a side by side washer and dryer, porcelain flooring and beige floors.
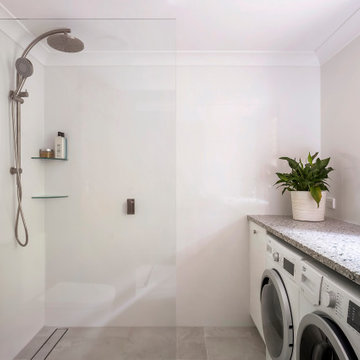
Medium sized traditional galley utility room in Sydney with a built-in sink, louvered cabinets, white cabinets, terrazzo worktops, white splashback, ceramic splashback, white walls, porcelain flooring, a side by side washer and dryer, grey floors, grey worktops and a coffered ceiling.
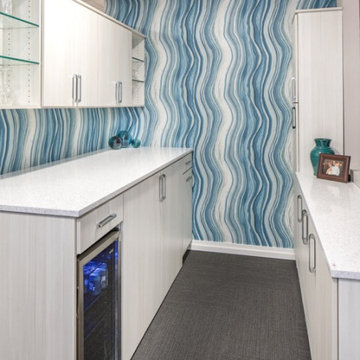
Medium sized traditional galley separated utility room in Omaha with a submerged sink, flat-panel cabinets, grey cabinets, terrazzo worktops, blue splashback, blue walls, carpet, a side by side washer and dryer, grey floors and white worktops.
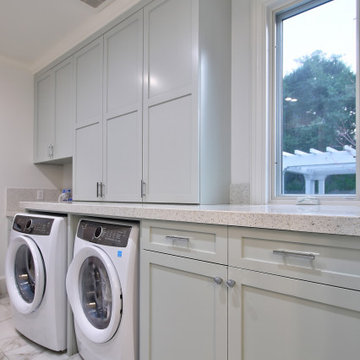
Laundry Room with front-loading under counter washer dryer.
Inspiration for a large traditional galley utility room in San Francisco with recessed-panel cabinets, grey cabinets, beige splashback, white walls, a side by side washer and dryer, white floors, beige worktops, terrazzo worktops and porcelain flooring.
Inspiration for a large traditional galley utility room in San Francisco with recessed-panel cabinets, grey cabinets, beige splashback, white walls, a side by side washer and dryer, white floors, beige worktops, terrazzo worktops and porcelain flooring.
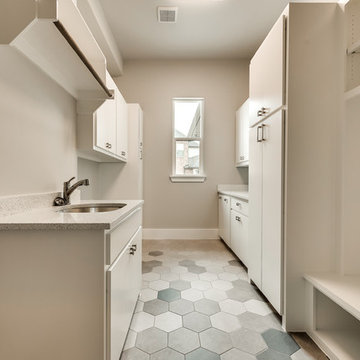
Photo of a large traditional galley separated utility room in Dallas with a submerged sink, flat-panel cabinets, white cabinets, terrazzo worktops, beige walls, ceramic flooring, a side by side washer and dryer, multi-coloured floors and multicoloured worktops.
Traditional Utility Room with Terrazzo Worktops Ideas and Designs
1