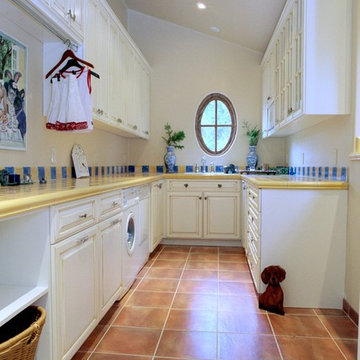Traditional Utility Room with Yellow Worktops Ideas and Designs
Refine by:
Budget
Sort by:Popular Today
1 - 17 of 17 photos
Item 1 of 3

The stacked washer and dryer are a compact solution for a tight space. The heat pump dryer us ductless, saving energy and money.
This is an example of a small classic single-wall utility room in San Francisco with flat-panel cabinets, white cabinets, engineered stone countertops, grey splashback, porcelain splashback, grey walls, vinyl flooring, a stacked washer and dryer, brown floors and yellow worktops.
This is an example of a small classic single-wall utility room in San Francisco with flat-panel cabinets, white cabinets, engineered stone countertops, grey splashback, porcelain splashback, grey walls, vinyl flooring, a stacked washer and dryer, brown floors and yellow worktops.

Design ideas for a large classic single-wall utility room in Brisbane with a built-in sink, light wood cabinets, copper worktops, white splashback, porcelain splashback, white walls, dark hardwood flooring, a stacked washer and dryer, brown floors and yellow worktops.
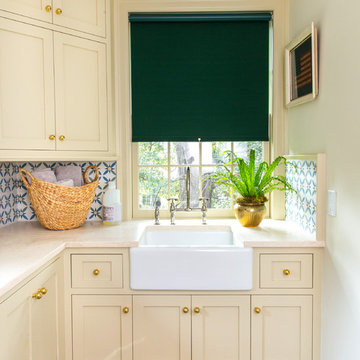
Full-scale interior design, architectural consultation, kitchen design, bath design, furnishings selection and project management for a home located in the historic district of Chapel Hill, North Carolina. The home features a fresh take on traditional southern decorating, and was included in the March 2018 issue of Southern Living magazine.
Read the full article here: https://www.southernliving.com/home/remodel/1930s-colonial-house-remodel
Photo by: Anna Routh
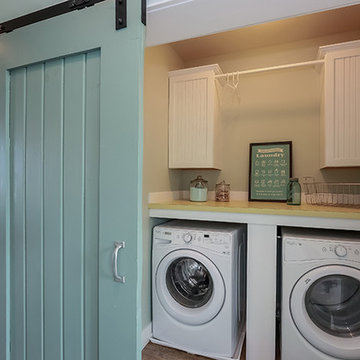
This is an example of a medium sized traditional single-wall laundry cupboard in Other with white cabinets, a side by side washer and dryer, yellow worktops and recessed-panel cabinets.
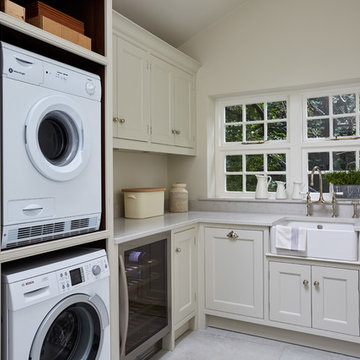
Mowlem & Co: Flourish Kitchen
In this classically beautiful kitchen, hand-painted Shaker style doors are framed by quarter cockbeading and subtly detailed with brushed aluminium handles. An impressive 2.85m-long island unit takes centre stage, while nestled underneath a dramatic canopy a four-oven AGA is flanked by finely-crafted furniture that is perfectly suited to the grandeur of this detached Edwardian property.
With striking pendant lighting overhead and sleek quartz worktops, balanced by warm accents of American Walnut and the glamour of antique mirror, this is a kitchen/living room designed for both cosy family life and stylish socialising. High windows form a sunlit backdrop for anything from cocktails to a family Sunday lunch, set into a glorious bay window area overlooking lush garden.
A generous larder with pocket doors, walnut interiors and horse-shoe shaped shelves is the crowning glory of a range of carefully considered and customised storage. Furthermore, a separate boot room is discreetly located to one side and painted in a contrasting colour to the Shadow White of the main room, and from here there is also access to a well-equipped utility room.
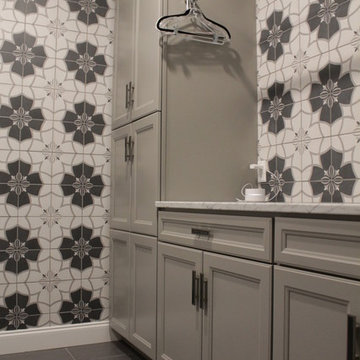
Gray cabinetry against black and white patterned tile.
Inspiration for a traditional utility room in Other with grey cabinets, black floors and yellow worktops.
Inspiration for a traditional utility room in Other with grey cabinets, black floors and yellow worktops.

Design ideas for a medium sized classic u-shaped separated utility room in Los Angeles with a single-bowl sink, flat-panel cabinets, grey cabinets, marble worktops, white splashback, marble splashback, white walls, light hardwood flooring, a side by side washer and dryer, brown floors, yellow worktops and a drop ceiling.
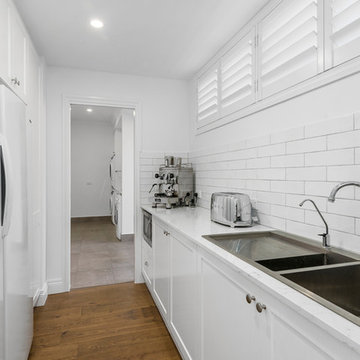
This beautiful home highlights the modern shaker variant of a traditional routed door style. With 2pac painted cabinetry combined with Quantum Quartz Bianco Venato Quartz, it really does turn heads.
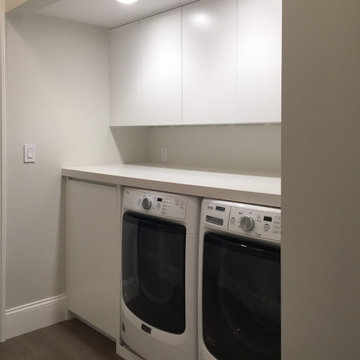
Laundry room with concealed tray underneath the washer to comply with NYC building code.
Small traditional single-wall utility room in New York with flat-panel cabinets, white cabinets, engineered stone countertops, dark hardwood flooring, a side by side washer and dryer and yellow worktops.
Small traditional single-wall utility room in New York with flat-panel cabinets, white cabinets, engineered stone countertops, dark hardwood flooring, a side by side washer and dryer and yellow worktops.
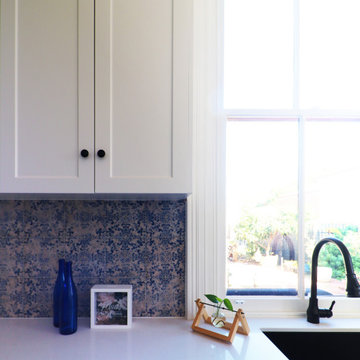
Laundry detail. The new timber sash window provides a view over the garden making this a bright & pleasant room.
Medium sized classic galley separated utility room in Perth with shaker cabinets, white cabinets, engineered stone countertops, blue splashback, ceramic splashback, white walls, dark hardwood flooring and yellow worktops.
Medium sized classic galley separated utility room in Perth with shaker cabinets, white cabinets, engineered stone countertops, blue splashback, ceramic splashback, white walls, dark hardwood flooring and yellow worktops.
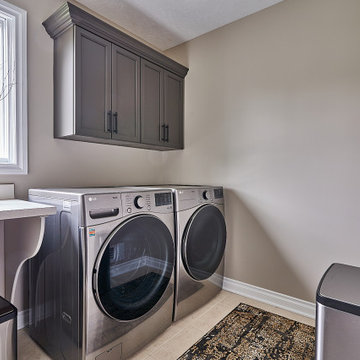
This is an example of a small classic single-wall separated utility room in Other with a built-in sink, recessed-panel cabinets, grey cabinets, laminate countertops, grey walls, ceramic flooring, a side by side washer and dryer, yellow floors and yellow worktops.
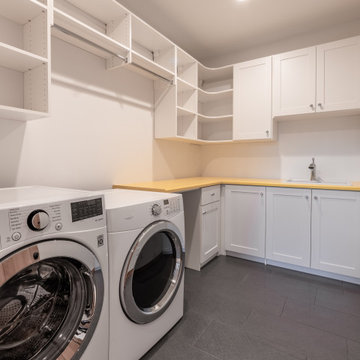
This is an example of a large classic l-shaped separated utility room in Other with a built-in sink, recessed-panel cabinets, white cabinets, laminate countertops, white walls, porcelain flooring, a side by side washer and dryer, black floors and yellow worktops.

Small classic single-wall separated utility room in Milwaukee with a submerged sink, recessed-panel cabinets, green cabinets, engineered stone countertops, white splashback, stone slab splashback, blue walls, porcelain flooring, a stacked washer and dryer, grey floors and yellow worktops.

Medium sized traditional u-shaped separated utility room in Los Angeles with a single-bowl sink, flat-panel cabinets, grey cabinets, marble worktops, white splashback, marble splashback, white walls, light hardwood flooring, a side by side washer and dryer, brown floors, yellow worktops and a drop ceiling.
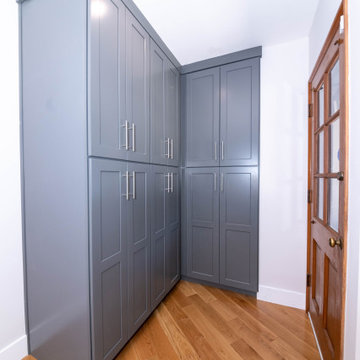
This is an example of a medium sized classic u-shaped separated utility room in Los Angeles with a single-bowl sink, flat-panel cabinets, grey cabinets, marble worktops, white splashback, marble splashback, white walls, light hardwood flooring, a side by side washer and dryer, brown floors, yellow worktops and a drop ceiling.
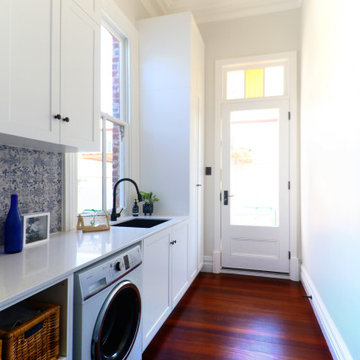
The old master bedroom was divided into a new laundry & main bathroom. A new door & window were cut to provide light & direct access to the garden. The original high ceilings were retained & decorative mouldings replicated for a consistent aesthetic.
Traditional Utility Room with Yellow Worktops Ideas and Designs
1
