Traditional Wardrobe for Men Ideas and Designs
Refine by:
Budget
Sort by:Popular Today
121 - 140 of 1,215 photos
Item 1 of 3
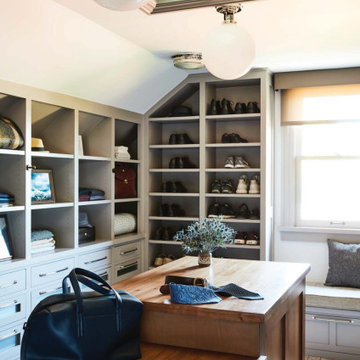
Design ideas for a traditional walk-in wardrobe for men in Los Angeles with open cabinets, grey cabinets and grey floors.
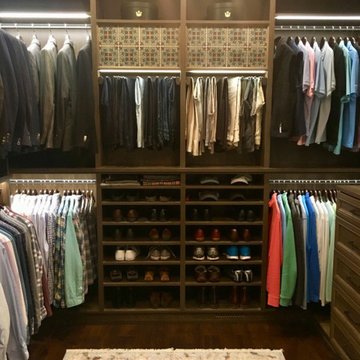
Beautiful, masculine walk-in closet with built-in lighting, shoe storage, pant hanging and organized hanging. This custom closet boasts of gorgeous finishing touches. Custom designed according to clients needs to create an organized master bedroom closet. Our Edina team worked initially virtually with our client, then manufactured and installed resulting in a tailor made space fit for a king.
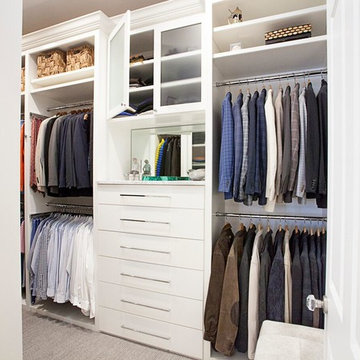
Inspiration for a medium sized traditional walk-in wardrobe for men in Dallas with flat-panel cabinets, white cabinets, carpet and grey floors.
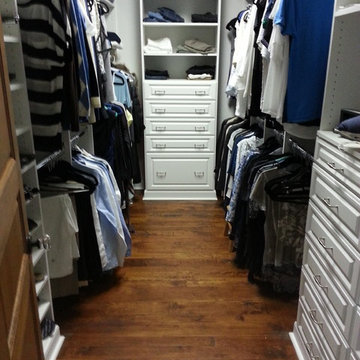
Inspiration for a medium sized traditional walk-in wardrobe for men in Jacksonville with raised-panel cabinets, white cabinets, dark hardwood flooring and brown floors.
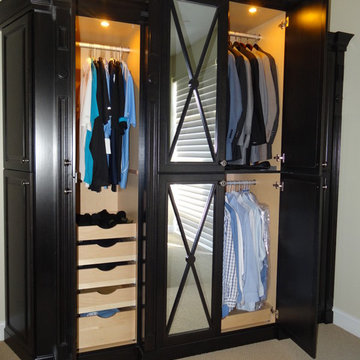
Inspiration for a small classic dressing room for men in Charlotte with raised-panel cabinets, dark wood cabinets and carpet.
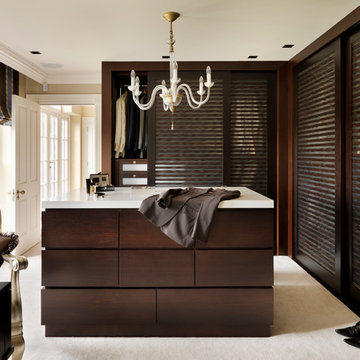
Dark cabinetry gives this dressing room a masculine feel.
Large classic dressing room for men in London with dark wood cabinets and carpet.
Large classic dressing room for men in London with dark wood cabinets and carpet.
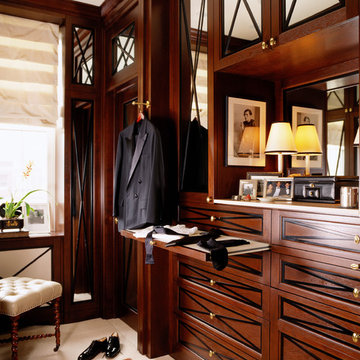
His Closet
Inspiration for a classic walk-in wardrobe for men in Chicago with dark wood cabinets.
Inspiration for a classic walk-in wardrobe for men in Chicago with dark wood cabinets.
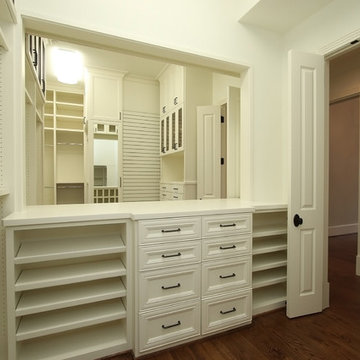
Open wall between his/her's closet doubles as a packing station.
This is an example of a medium sized traditional walk-in wardrobe for men in Houston with raised-panel cabinets, white cabinets and medium hardwood flooring.
This is an example of a medium sized traditional walk-in wardrobe for men in Houston with raised-panel cabinets, white cabinets and medium hardwood flooring.
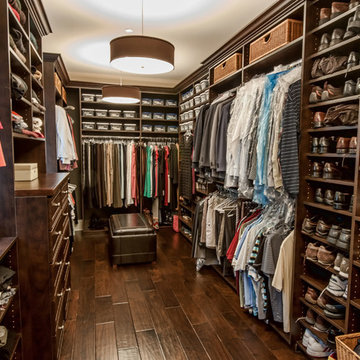
4,440 SF two story home in Brentwood, CA. This home features an attached two-car garage, 5 Bedrooms, 5 Baths, Upstairs Laundry Room, Office, Covered Balconies and Deck, Sitting Room, Living Room, Dining Room, Family Room, Kitchen, Study, Downstairs Guest Room, Foyer, Morning Room, Covered Loggia, Mud Room. Features warm copper gutters and downspouts as well as copper standing seam roofs that grace the main entry and side yard lower roofing elements to complement the cranberry red front door. An ample sun deck off the master provides a view of the large grassy back yard. The interior features include an Elan Smart House system integrated with surround sound audio system at the Great Room, and speakers throughout the interior and exterior of the home. The well out-fitted Gym and a dark wood paneled home Office provide private spaces for the adults. A large Playroom with wainscot height chalk-board walls creates a fun place for the kids to play. Photos by: Latham Architectural
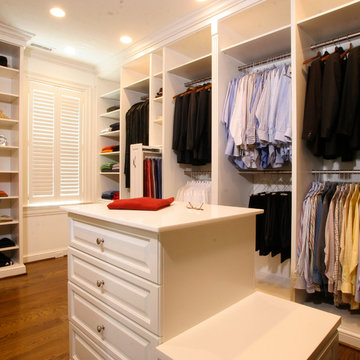
Designed by Jerry Ostertag, this custom-painted master closet is part of a whole-house renovation by Wilkinson Builders of Louisville, KY. The center island features opposing drawer stacks with raised panel faces on solid wood drawers with dove-tailed joints. Additional features include vertical, pull-out tie storage and extra deep moulding.
Closet Design: Jerry Ostertag
Photography: Tim Conaway
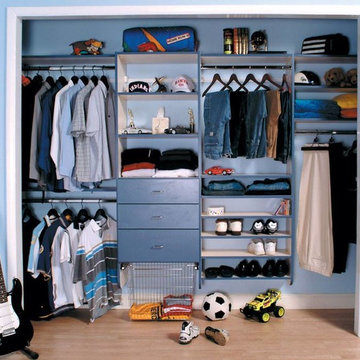
Design ideas for a large classic standard wardrobe for men in New York with open cabinets, blue cabinets and light hardwood flooring.
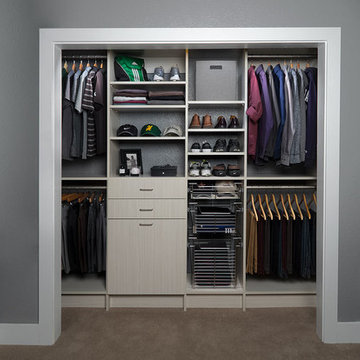
Inspiration for a small classic standard wardrobe for men in Denver with flat-panel cabinets, light wood cabinets and carpet.
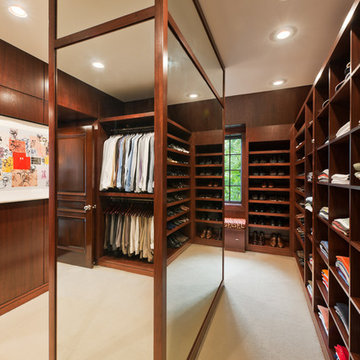
Architect: Peter Zimmerman, Peter Zimmerman Architects
Interior Designer: Allison Forbes, Forbes Design Consultants
Photographer: Tom Crane
Large classic walk-in wardrobe for men in Philadelphia with open cabinets, dark wood cabinets and carpet.
Large classic walk-in wardrobe for men in Philadelphia with open cabinets, dark wood cabinets and carpet.
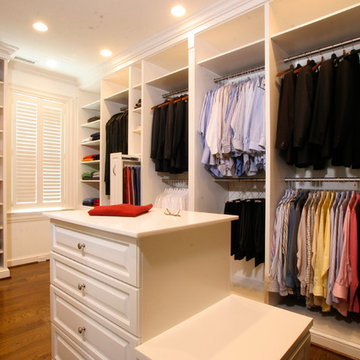
This is an example of a traditional walk-in wardrobe for men in Louisville with raised-panel cabinets and white cabinets.
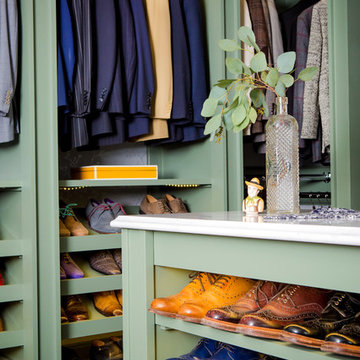
Built and designed by Shelton Design Build
Photo By: MissLPhotography
Large classic walk-in wardrobe for men in Other with open cabinets, green cabinets, bamboo flooring and brown floors.
Large classic walk-in wardrobe for men in Other with open cabinets, green cabinets, bamboo flooring and brown floors.
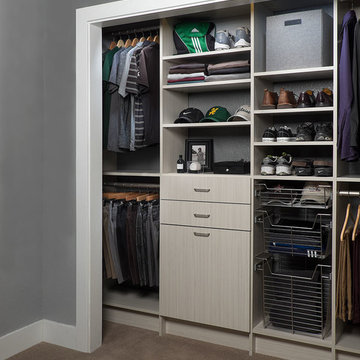
Arctic White mens reach in closet, modern drawers, hamper, slide out baskets,
Photo of a small classic standard wardrobe for men in Phoenix with flat-panel cabinets, carpet and grey cabinets.
Photo of a small classic standard wardrobe for men in Phoenix with flat-panel cabinets, carpet and grey cabinets.
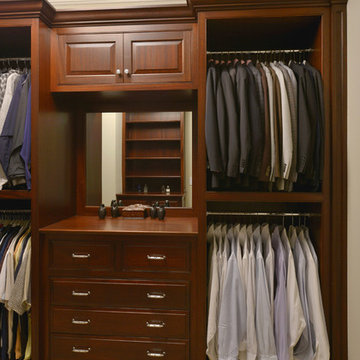
Medium sized traditional walk-in wardrobe for men in New York with raised-panel cabinets, dark wood cabinets, carpet and beige floors.
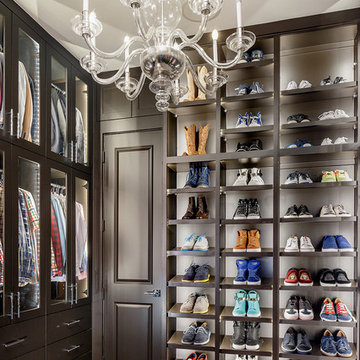
Traditional wardrobe for men in Dallas with dark wood cabinets, carpet, beige floors and open cabinets.
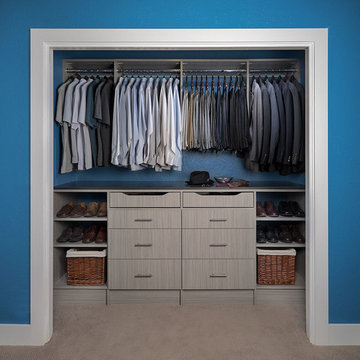
Men's Concrete flat panel with scoop drawers reach in closet.
Small classic standard wardrobe for men in Phoenix with flat-panel cabinets, carpet and grey cabinets.
Small classic standard wardrobe for men in Phoenix with flat-panel cabinets, carpet and grey cabinets.
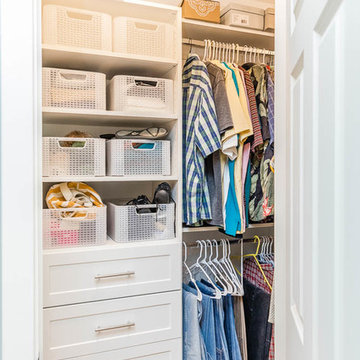
Neil Sy Photography
Inspiration for a small classic standard wardrobe for men in Chicago with shaker cabinets, white cabinets, medium hardwood flooring and brown floors.
Inspiration for a small classic standard wardrobe for men in Chicago with shaker cabinets, white cabinets, medium hardwood flooring and brown floors.
Traditional Wardrobe for Men Ideas and Designs
7