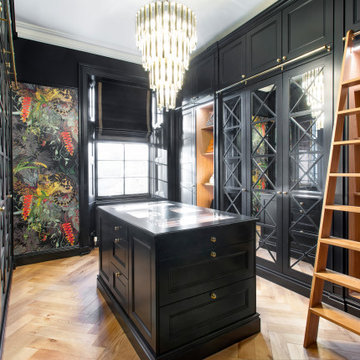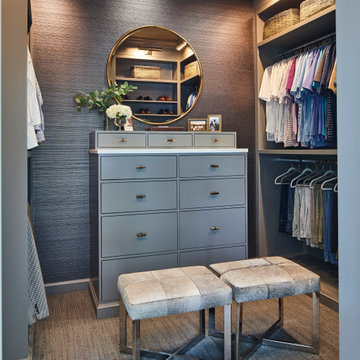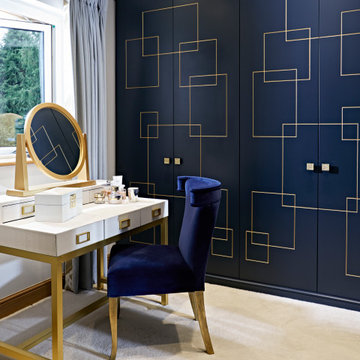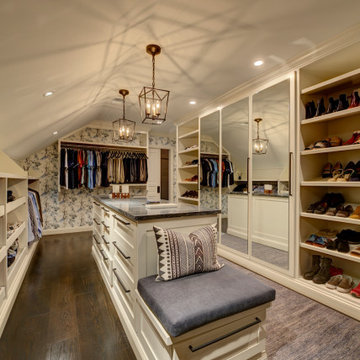Traditional Wardrobe with a Feature Wall Ideas and Designs
Refine by:
Budget
Sort by:Popular Today
1 - 20 of 39 photos
Item 1 of 3
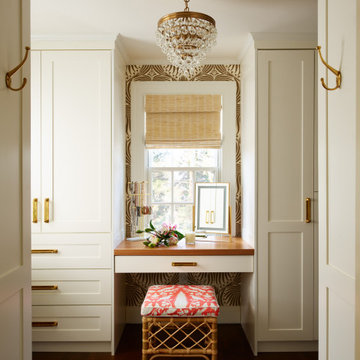
We created this glorious retreat for our homeowners, who live with 3 kids, 2 giant golden retrievers, and 2 cats. After assessing the Feng Shui and coming up with a design plan, we designed a serene space that encouraged romance and peace.
The Carrara marble in the main bathroom is timeless, and really bounces the light around. We used all British faucets, sinks, and a soaking tub, complete with English tub filler.
The deal was, the husband got a huge walk-in shower, and his wife got her bathtub. Everyone is happy!
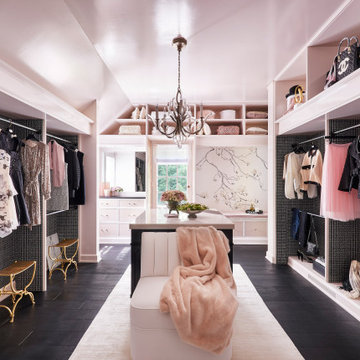
The overall design was done by Ilene Chase of Ilene Chase Design. My contribution to this was the stone and architectural details.
This is an example of a medium sized traditional walk-in wardrobe for women in Chicago with open cabinets, dark hardwood flooring, black floors and a feature wall.
This is an example of a medium sized traditional walk-in wardrobe for women in Chicago with open cabinets, dark hardwood flooring, black floors and a feature wall.

Visit The Korina 14803 Como Circle or call 941 907.8131 for additional information.
3 bedrooms | 4.5 baths | 3 car garage | 4,536 SF
The Korina is John Cannon’s new model home that is inspired by a transitional West Indies style with a contemporary influence. From the cathedral ceilings with custom stained scissor beams in the great room with neighboring pristine white on white main kitchen and chef-grade prep kitchen beyond, to the luxurious spa-like dual master bathrooms, the aesthetics of this home are the epitome of timeless elegance. Every detail is geared toward creating an upscale retreat from the hectic pace of day-to-day life. A neutral backdrop and an abundance of natural light, paired with vibrant accents of yellow, blues, greens and mixed metals shine throughout the home.
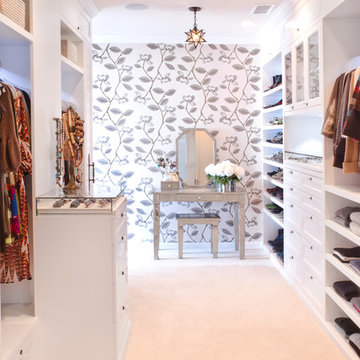
Features of HER closet:
White Paint Grade Wood Cabinetry with Base and Crown
Cedar Lined Drawers for Cashmere Sweaters
Furniture Accessories include Chandeliers and Vanity
Lingerie Inserts
Pull-out Hooks
Scarf Rack
Jewelry Display Case
Sunglass Display Case
Integrated Light Up Rods
Integrated Showcase Lighting
Flat Adjustable Shoe Shelves
Full Length Framed Mirror
Magnolia Wallpaper

A fabulous new walk-in closet with an accent wallpaper.
Photography (c) Jeffrey Totaro.
Medium sized traditional walk-in wardrobe for women in Philadelphia with glass-front cabinets, white cabinets, medium hardwood flooring, brown floors and a feature wall.
Medium sized traditional walk-in wardrobe for women in Philadelphia with glass-front cabinets, white cabinets, medium hardwood flooring, brown floors and a feature wall.
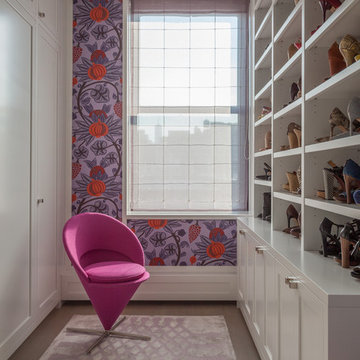
Notable decor elements include: Osborne and Little Sariskar Maharani wallpaper, Niba custom Rug in bamboo silk and Panton Cone Chair upholstered in Kvadrat fabric in fuschia.
Photos: Francesco Bertocci
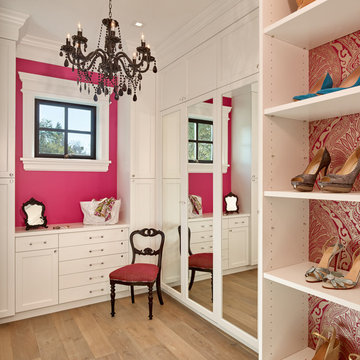
Cesar Rubio Photography
Inspiration for a classic dressing room for women in San Francisco with shaker cabinets, white cabinets, light hardwood flooring, beige floors and a feature wall.
Inspiration for a classic dressing room for women in San Francisco with shaker cabinets, white cabinets, light hardwood flooring, beige floors and a feature wall.
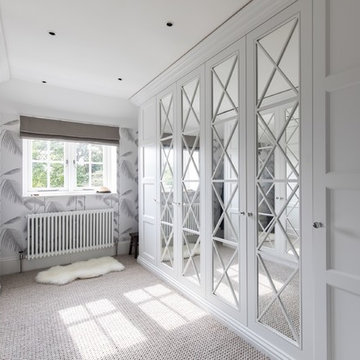
Inspiration for a traditional gender neutral walk-in wardrobe in Dorset with recessed-panel cabinets, white cabinets, carpet, beige floors and a feature wall.
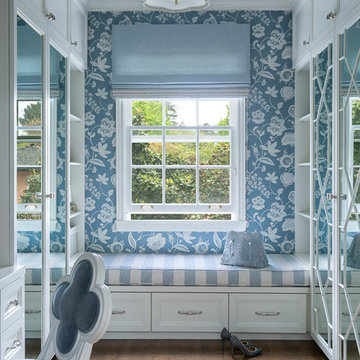
Photo of a traditional wardrobe in San Francisco with recessed-panel cabinets, white cabinets, dark hardwood flooring, brown floors and a feature wall.
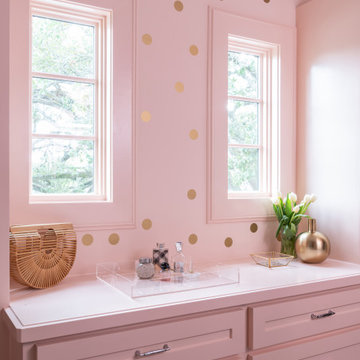
Inspiration for a large classic walk-in wardrobe for women in Houston with shaker cabinets and a feature wall.
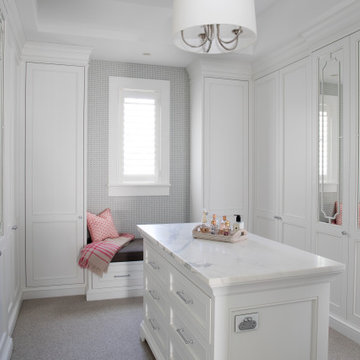
Inspiration for a classic walk-in wardrobe for women in Brisbane with recessed-panel cabinets, white cabinets, white floors and a feature wall.

Medium sized traditional gender neutral built-in wardrobe in Cheshire with glass-front cabinets, green cabinets, medium hardwood flooring, brown floors, a drop ceiling and a feature wall.
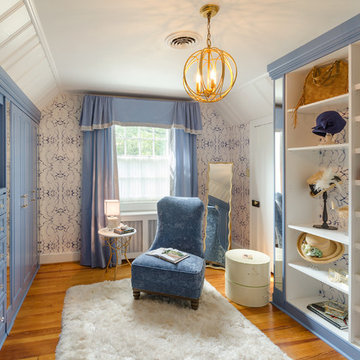
John Magor
This is an example of a traditional walk-in wardrobe for women in Richmond with raised-panel cabinets, blue cabinets, medium hardwood flooring, brown floors and a feature wall.
This is an example of a traditional walk-in wardrobe for women in Richmond with raised-panel cabinets, blue cabinets, medium hardwood flooring, brown floors and a feature wall.
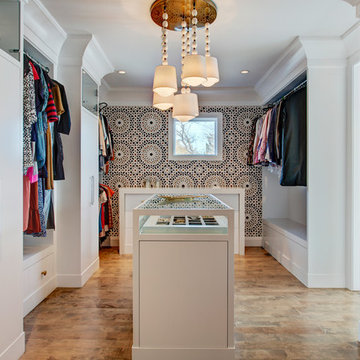
Zoon Photography
Design ideas for a classic gender neutral walk-in wardrobe in Calgary with flat-panel cabinets, white cabinets, brown floors, medium hardwood flooring and a feature wall.
Design ideas for a classic gender neutral walk-in wardrobe in Calgary with flat-panel cabinets, white cabinets, brown floors, medium hardwood flooring and a feature wall.

Master closet with unique chandelier and wallpaper with vintage chair and floral rug.
Design ideas for a medium sized classic gender neutral walk-in wardrobe in Denver with glass-front cabinets, dark hardwood flooring, brown floors and a feature wall.
Design ideas for a medium sized classic gender neutral walk-in wardrobe in Denver with glass-front cabinets, dark hardwood flooring, brown floors and a feature wall.

Rob Karosis Photography
www.robkarosis.com
This is an example of a classic wardrobe in Burlington with light hardwood flooring and a feature wall.
This is an example of a classic wardrobe in Burlington with light hardwood flooring and a feature wall.
Traditional Wardrobe with a Feature Wall Ideas and Designs
1
