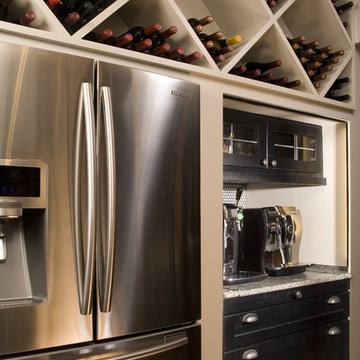Traditional Wardrobe with Black Cabinets Ideas and Designs
Refine by:
Budget
Sort by:Popular Today
21 - 40 of 170 photos
Item 1 of 3
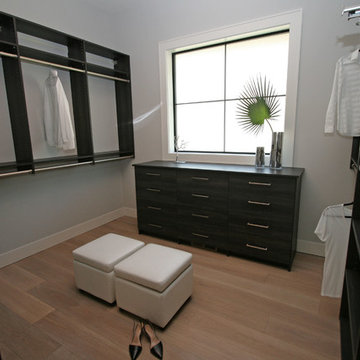
Inspiration for a medium sized traditional gender neutral walk-in wardrobe in Seattle with flat-panel cabinets, black cabinets, light hardwood flooring and grey floors.
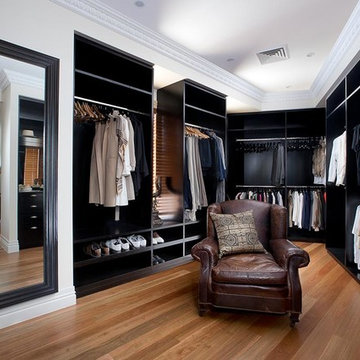
Photo of a traditional gender neutral dressing room in Gold Coast - Tweed with open cabinets, black cabinets, medium hardwood flooring and brown floors.
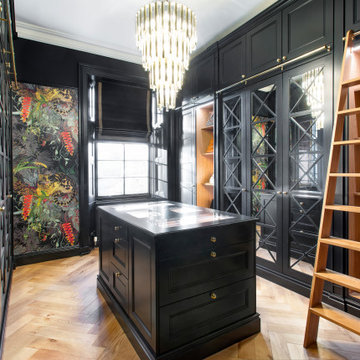
Room opens up to see the solid Oak ladders and Herringbone flooring along with Timorous Beastie wallpaper
Design ideas for a large classic gender neutral dressing room in Edinburgh with glass-front cabinets, black cabinets, light hardwood flooring and beige floors.
Design ideas for a large classic gender neutral dressing room in Edinburgh with glass-front cabinets, black cabinets, light hardwood flooring and beige floors.
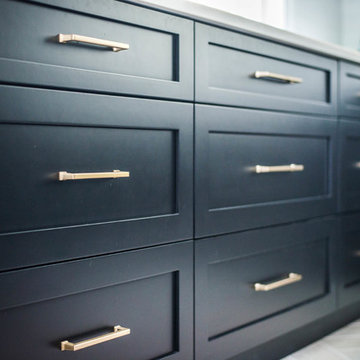
Photo: Caroline Magure Photography
Photo of a classic wardrobe in Boston with shaker cabinets, black cabinets, porcelain flooring and grey floors.
Photo of a classic wardrobe in Boston with shaker cabinets, black cabinets, porcelain flooring and grey floors.
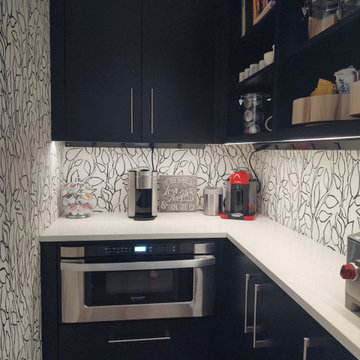
This walk-in pantry features wallpaper, an arctic white quartz countertop, open shelves, an undercounter microwave, and plenty of room for small kitchen appliances and storage.
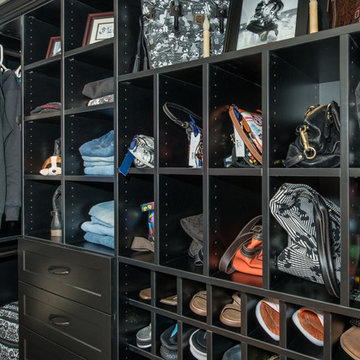
This is an example of a large traditional gender neutral walk-in wardrobe in Philadelphia with shaker cabinets, black cabinets and light hardwood flooring.
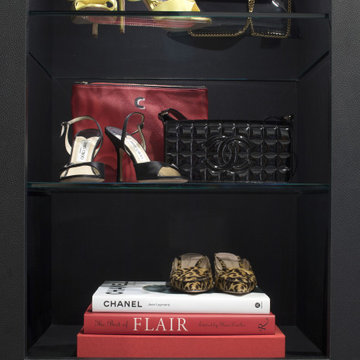
Your closet is your personal store - make it feel like it!
Inspiration for a small traditional walk-in wardrobe for women in Oklahoma City with glass-front cabinets, black cabinets, carpet, grey floors and a vaulted ceiling.
Inspiration for a small traditional walk-in wardrobe for women in Oklahoma City with glass-front cabinets, black cabinets, carpet, grey floors and a vaulted ceiling.
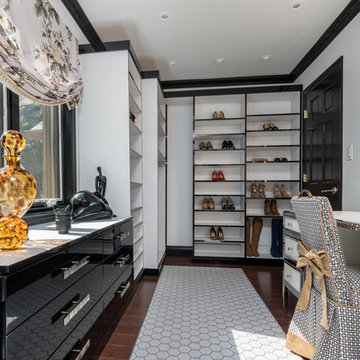
This is an example of a medium sized traditional dressing room for women in New York with flat-panel cabinets, black cabinets, dark hardwood flooring and brown floors.
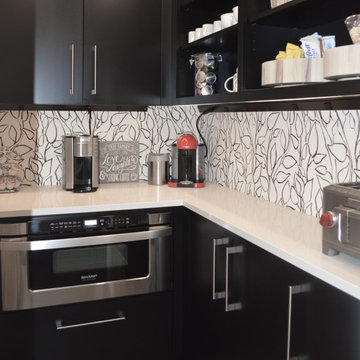
This walk-in pantry features wallpaper, an arctic white quartz countertop, open shelves, an undercounter microwave, and plenty of room for small kitchen appliances and storage.
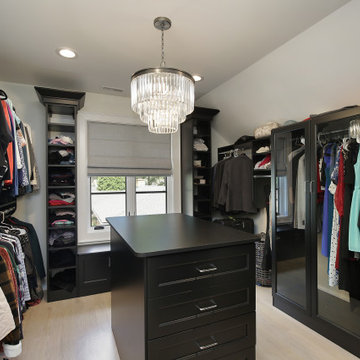
Classic walk-in wardrobe for women in Chicago with open cabinets, black cabinets, light hardwood flooring and beige floors.
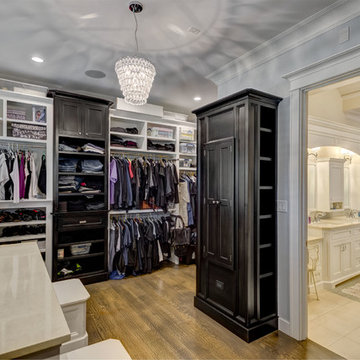
Design ideas for a large traditional gender neutral dressing room in Chicago with shaker cabinets, black cabinets, medium hardwood flooring and brown floors.
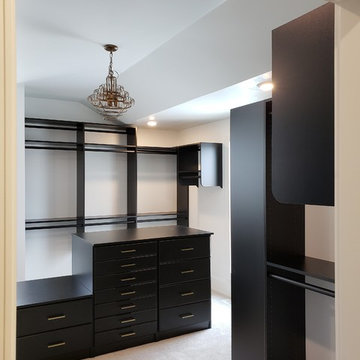
Inspiration for a classic gender neutral walk-in wardrobe in Other with flat-panel cabinets, black cabinets, carpet and beige floors.
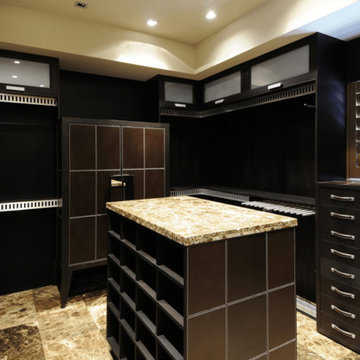
Inspiration for a large classic gender neutral walk-in wardrobe in Los Angeles with flat-panel cabinets, black cabinets, limestone flooring, brown floors and a drop ceiling.
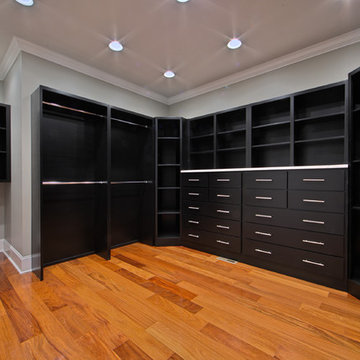
This beautiful custom build was based off of a similar floor plan that we had built. We modified the plan slightly, and mirror reversed. We then added an additional garage to suite the needs of the client. We had several custom designs on the interior of this home from the lighted powered room vanity, extensive kitchen island, to the custom design tile work in the master bath shower. The exterior was also a custom design challenge that incorporated real stone with brick to give the exterior a unique look.
Philip Slowiak Photography

Mudroom storage and floor to ceiling closet to match. Closet and storage for family of 4. High ceiling with oversized stacked crown molding gives a coffered feel.
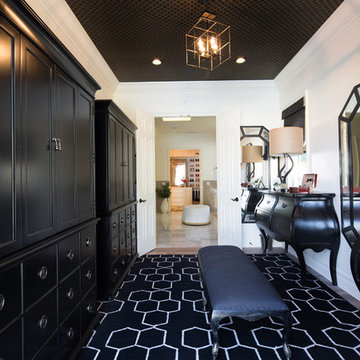
Lori Dennis Interior Design
SoCal Contractor Construction
Erika Bierman Photography
Design ideas for a large traditional walk-in wardrobe for men in San Diego with raised-panel cabinets, black cabinets and medium hardwood flooring.
Design ideas for a large traditional walk-in wardrobe for men in San Diego with raised-panel cabinets, black cabinets and medium hardwood flooring.
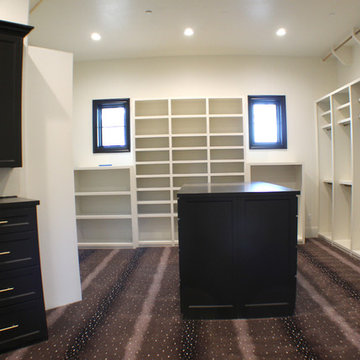
Savanna Antelope carpet in master closet space.
Large classic gender neutral dressing room in Dallas with carpet, multi-coloured floors and black cabinets.
Large classic gender neutral dressing room in Dallas with carpet, multi-coloured floors and black cabinets.
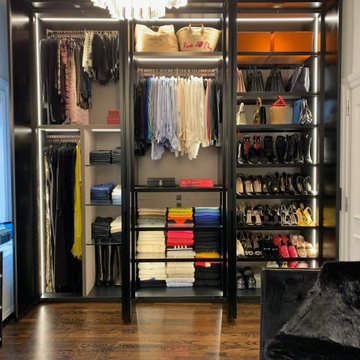
In the heart of Soho, for a transitional design townhouse, in the Fashion Black mood, we built a free standing wardrobe, full height mirro doors with matt black profiles ( 9'6" H ), with completely inner customization following client's request.
Looks terrific with all the brightness from all the LED built-in light.
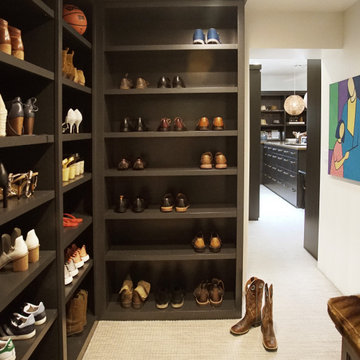
Heather Ryan, Interior Designer H.Ryan Studio - Scottsdale, AZ www.hryanstudio.com
Large classic gender neutral walk-in wardrobe in Phoenix with flat-panel cabinets, black cabinets, carpet and beige floors.
Large classic gender neutral walk-in wardrobe in Phoenix with flat-panel cabinets, black cabinets, carpet and beige floors.
Traditional Wardrobe with Black Cabinets Ideas and Designs
2
