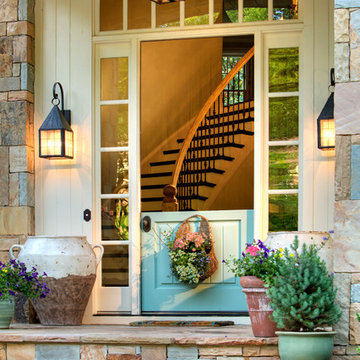Traditional Entrance with a Stable Front Door Ideas and Designs
Refine by:
Budget
Sort by:Popular Today
1 - 20 of 329 photos
Item 1 of 3

Medium sized traditional foyer in Milwaukee with white walls, light hardwood flooring, a stable front door, a black front door, brown floors and exposed beams.
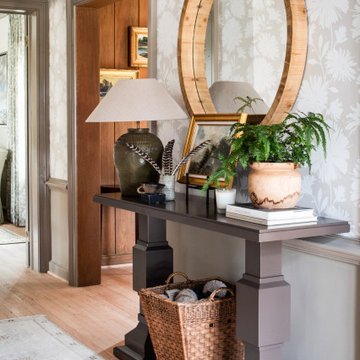
Photo of a medium sized traditional foyer in Austin with beige walls, light hardwood flooring, a stable front door, a black front door, beige floors and wallpapered walls.

A mud room with plenty of storage keeps the mess hidden and the character stand out. This Dutch door along with the slate floors makes this mudroom awesome. Space planning and cabinetry: Jennifer Howard, JWH Construction: JWH Construction Management Photography: Tim Lenz.

Inspiration for a traditional boot room in Phoenix with brick flooring, a stable front door and a dark wood front door.
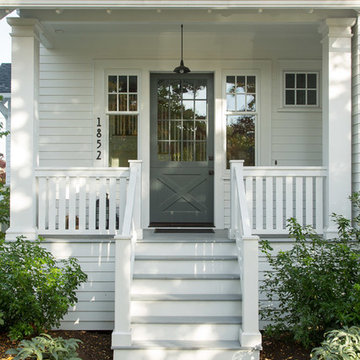
Image Credit: Subtle Light Photography
Inspiration for a large traditional front door in Seattle with white walls, a stable front door and a grey front door.
Inspiration for a large traditional front door in Seattle with white walls, a stable front door and a grey front door.
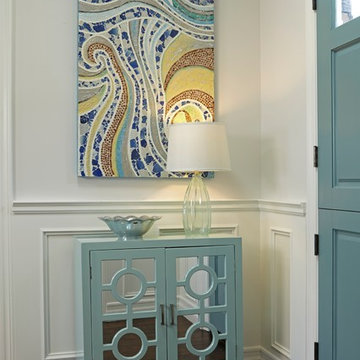
www.doughill.com
Inspiration for a large traditional foyer in Los Angeles with a stable front door, white walls, dark hardwood flooring and a blue front door.
Inspiration for a large traditional foyer in Los Angeles with a stable front door, white walls, dark hardwood flooring and a blue front door.
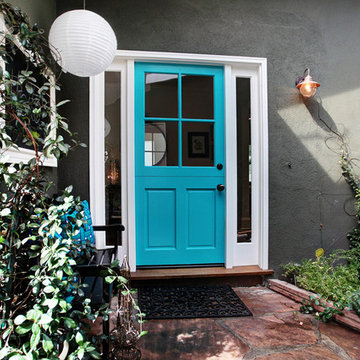
Photos by Stephanie Wiley Photography
Inspiration for a traditional entrance in Other with a stable front door.
Inspiration for a traditional entrance in Other with a stable front door.

Design ideas for a traditional front door with a stable front door, a dark wood front door, wainscoting, grey walls, vinyl flooring and multi-coloured floors.
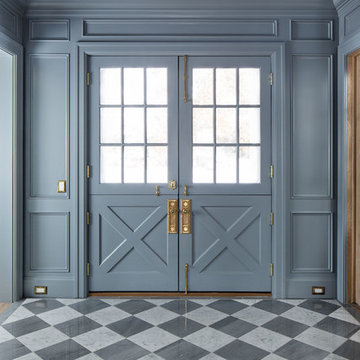
Photo of a traditional foyer in Salt Lake City with grey walls, a stable front door, a grey front door and grey floors.
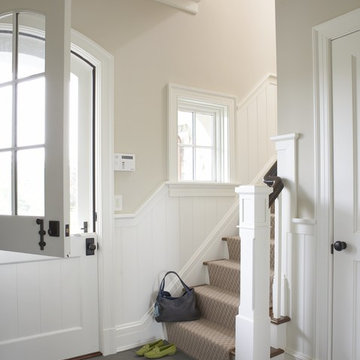
The mudroom entry features an arched Dutch Door, back stairs, and bluestone floor.
Photo of a large traditional foyer in New York with white walls, slate flooring, a white front door, grey floors and a stable front door.
Photo of a large traditional foyer in New York with white walls, slate flooring, a white front door, grey floors and a stable front door.
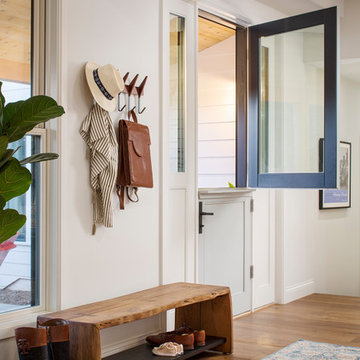
Photo courtesy of Chipper Hatter
Design ideas for a large traditional foyer in San Francisco with white walls, medium hardwood flooring, a stable front door, a black front door and brown floors.
Design ideas for a large traditional foyer in San Francisco with white walls, medium hardwood flooring, a stable front door, a black front door and brown floors.
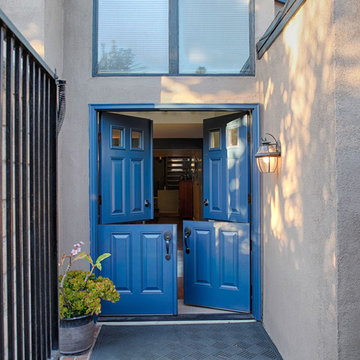
6 panel blue Dutch double doors. Huntington Beach, CA.
Design ideas for a large traditional front door in Orange County with brown walls, a stable front door and a blue front door.
Design ideas for a large traditional front door in Orange County with brown walls, a stable front door and a blue front door.
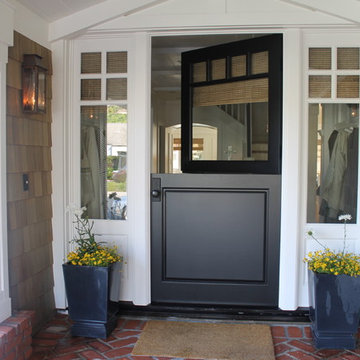
Shingled beach house in Southern California
Design ideas for a classic entrance in New York with a stable front door and a black front door.
Design ideas for a classic entrance in New York with a stable front door and a black front door.
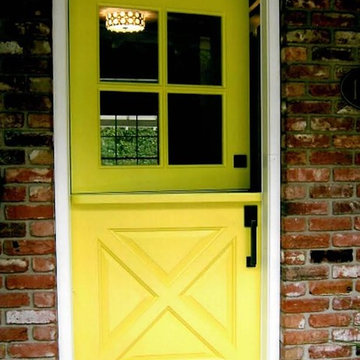
Medium sized classic front door in Orange County with brick flooring, a stable front door, a yellow front door and brown floors.
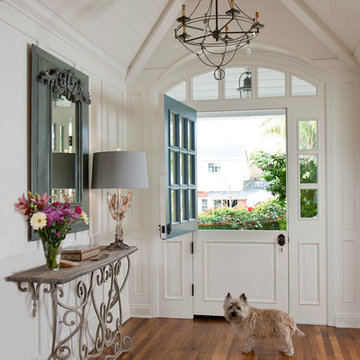
Photo by Ed Golich
Inspiration for a classic entrance in San Diego with a stable front door and feature lighting.
Inspiration for a classic entrance in San Diego with a stable front door and feature lighting.
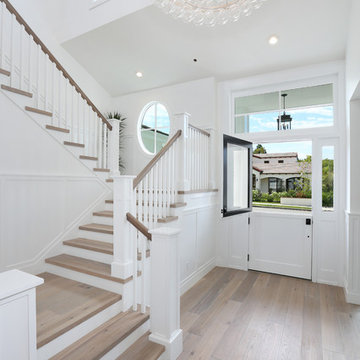
Vincent Ivicevic
Traditional foyer in Orange County with white walls, light hardwood flooring, a stable front door and a white front door.
Traditional foyer in Orange County with white walls, light hardwood flooring, a stable front door and a white front door.
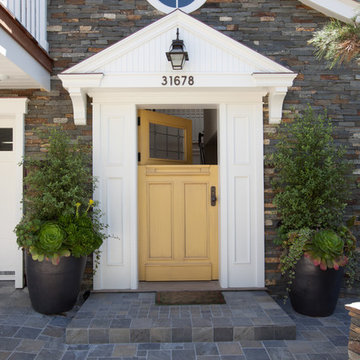
Traditional entrance in Orange County with a stable front door and a yellow front door.
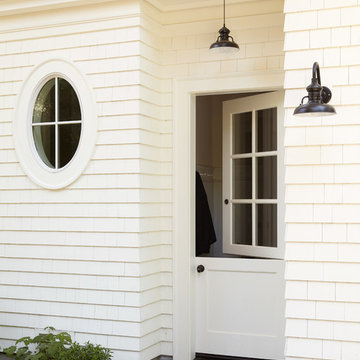
This Mill Valley residence under the redwoods was conceived and designed for a young and growing family. Though technically a remodel, the project was in essence new construction from the ground up, and its clean, traditional detailing and lay-out by Chambers & Chambers offered great opportunities for our talented carpenters to show their stuff. This home features the efficiency and comfort of hydronic floor heating throughout, solid-paneled walls and ceilings, open spaces and cozy reading nooks, expansive bi-folding doors for indoor/ outdoor living, and an attention to detail and durability that is a hallmark of how we build.
Photographer: John Merkyl Architect: Barbara Chambers of Chambers + Chambers in Mill Valley
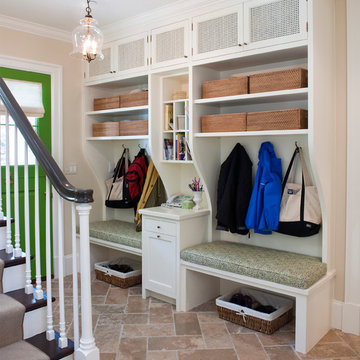
Photographer: Anice Hoachlander from Hoachlander Davis Photography, LLC
Principal Designer: Anthony "Ankie" Barnes, AIA, LEED AP
Design ideas for a classic boot room in DC Metro with a green front door, beige walls and a stable front door.
Design ideas for a classic boot room in DC Metro with a green front door, beige walls and a stable front door.
Traditional Entrance with a Stable Front Door Ideas and Designs
1
