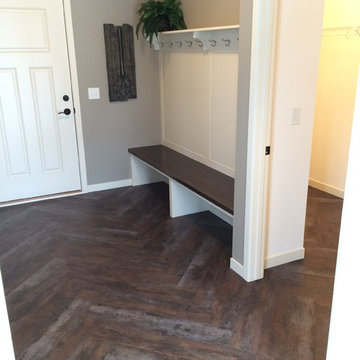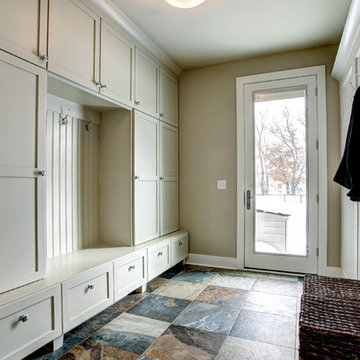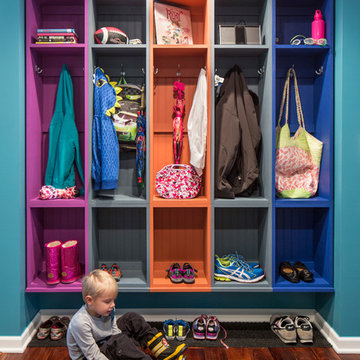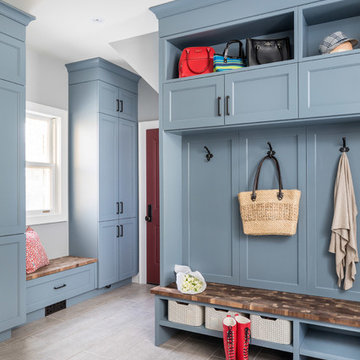Traditional Boot Room Ideas and Designs
Refine by:
Budget
Sort by:Popular Today
1 - 20 of 7,402 photos
Item 1 of 3

A mudroom equipped with benches, coat hooks and ample storage is as welcoming as it is practical. It provides the room to take a seat, pull off your shoes and (maybe the best part) organize everything that comes through the door.

Picture Perfect Home
Photo of a medium sized classic boot room in Chicago with grey walls, medium hardwood flooring and black floors.
Photo of a medium sized classic boot room in Chicago with grey walls, medium hardwood flooring and black floors.

Jane Beiles
Photo of a medium sized classic boot room in DC Metro with beige walls, a single front door, a white front door, beige floors and light hardwood flooring.
Photo of a medium sized classic boot room in DC Metro with beige walls, a single front door, a white front door, beige floors and light hardwood flooring.

Mudroom
This is an example of a medium sized classic boot room in Atlanta with white walls, ceramic flooring, a single front door, a black front door and black floors.
This is an example of a medium sized classic boot room in Atlanta with white walls, ceramic flooring, a single front door, a black front door and black floors.

This entryway is all about function, storage, and style. The vibrant cabinet color coupled with the fun wallpaper creates a "wow factor" when friends and family enter the space. The custom built cabinets - from Heard Woodworking - creates ample storage for the entire family throughout the changing seasons.

A key factor in the design of this week's home was functionality for an expanding family. This mudroom nook located off the kitchen allows for plenty of storage for the regularly used jackets, bags, shoes and more. Making it easy for the family to keep the area functional and tidy.
#entryway #entrywaydesign #welcomehome #mudroom

Our Ridgewood Estate project is a new build custom home located on acreage with a lake. It is filled with luxurious materials and family friendly details.

Medium sized traditional boot room in Other with multi-coloured walls, beige floors and wallpapered walls.

Mudroom Coat Hooks
Design ideas for a medium sized classic boot room in Salt Lake City with white walls, porcelain flooring, a single front door, a white front door and grey floors.
Design ideas for a medium sized classic boot room in Salt Lake City with white walls, porcelain flooring, a single front door, a white front door and grey floors.

This is an example of a classic boot room in Chicago with blue walls, dark hardwood flooring and brown floors.

Raquel Langworthy Photography
Small traditional boot room in New York with white walls, slate flooring, a single front door, a black front door and beige floors.
Small traditional boot room in New York with white walls, slate flooring, a single front door, a black front door and beige floors.

The mud room in this Bloomfield Hills residence was a part of a whole house renovation and addition, completed in 2016. Directly adjacent to the indoor gym, outdoor pool, and motor court, this room had to serve a variety of functions. The tile floor in the mud room is in a herringbone pattern with a tile border that extends the length of the hallway. Two sliding doors conceal a utility room that features cabinet storage of the children's backpacks, supplies, coats, and shoes. The room also has a stackable washer/dryer and sink to clean off items after using the gym, pool, or from outside. Arched French doors along the motor court wall allow natural light to fill the space and help the hallway feel more open.

This mudroom was designed to fit the lifestyle of a busy family of four. Originally, there was just a long, narrow corridor that served as the mudroom. A bathroom and laundry room were re-located to create a mudroom wide enough for custom built-in storage on both sides of the corridor. To one side, there is eleven feel of shelves for shoes. On the other side of the corridor, there is a combination of both open and closed, multipurpose built-in storage. A tall cabinet provides space for sporting equipment. There are four cubbies, giving each family member a place to hang their coats, with a bench below that provide a place to sit and remove your shoes. To the left of the cubbies is a small shower area for rinsing muddy shoes and giving baths to the family dog.
Interior Designer: Adams Interior Design
Photo by: Daniel Contelmo Jr.

Christopher Davison, AIA
Photo of a medium sized classic boot room in Austin with grey walls, porcelain flooring, a single front door and a white front door.
Photo of a medium sized classic boot room in Austin with grey walls, porcelain flooring, a single front door and a white front door.

This trendy Herringbone pattern is matched with a rustic-looking wood to create vintage charm in the modern home.
CAP Carpet & Flooring is the leading provider of flooring & area rugs in the Twin Cities. CAP Carpet & Flooring is a locally owned and operated company, and we pride ourselves on helping our customers feel welcome from the moment they walk in the door. We are your neighbors. We work and live in your community and understand your needs. You can expect the very best personal service on every visit to CAP Carpet & Flooring and value and warranties on every flooring purchase. Our design team has worked with homeowners, contractors and builders who expect the best. With over 30 years combined experience in the design industry, Angela, Sandy, Sunnie,Maria, Caryn and Megan will be able to help whether you are in the process of building, remodeling, or re-doing. Our design team prides itself on being well versed and knowledgeable on all the up to date products and trends in the floor covering industry as well as countertops, paint and window treatments. Their passion and knowledge is abundant, and we're confident you'll be nothing short of impressed with their expertise and professionalism. When you love your job, it shows: the enthusiasm and energy our design team has harnessed will bring out the best in your project. Make CAP Carpet & Flooring your first stop when considering any type of home improvement project- we are happy to help you every single step of the way.

Photos by Kaity
Inspiration for a medium sized classic boot room in Grand Rapids with beige walls, ceramic flooring, a single front door and a white front door.
Inspiration for a medium sized classic boot room in Grand Rapids with beige walls, ceramic flooring, a single front door and a white front door.

Nels Akerlund Photography LLC
Design ideas for a classic boot room in Chicago with blue walls and dark hardwood flooring.
Design ideas for a classic boot room in Chicago with blue walls and dark hardwood flooring.
Traditional Boot Room Ideas and Designs
1


