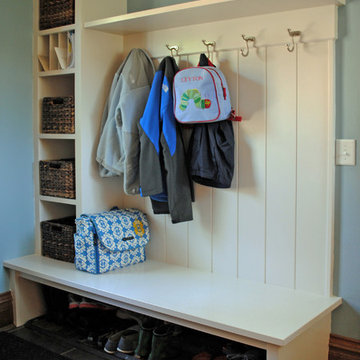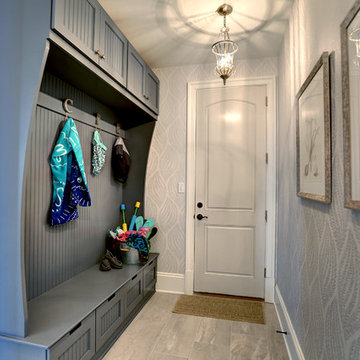Traditional Entrance with Blue Walls Ideas and Designs
Refine by:
Budget
Sort by:Popular Today
1 - 20 of 1,730 photos
Item 1 of 3

Inspiration for a large classic front door in Paris with blue walls, light hardwood flooring, a single front door and a blue front door.

This entryway is all about function, storage, and style. The vibrant cabinet color coupled with the fun wallpaper creates a "wow factor" when friends and family enter the space. The custom built cabinets - from Heard Woodworking - creates ample storage for the entire family throughout the changing seasons.

inviting foyer. Soft blues and French oak floors lead into the great room
Design ideas for an expansive classic foyer in Miami with blue walls, a double front door and a light wood front door.
Design ideas for an expansive classic foyer in Miami with blue walls, a double front door and a light wood front door.

This is an example of a classic boot room in Chicago with blue walls, dark hardwood flooring and brown floors.
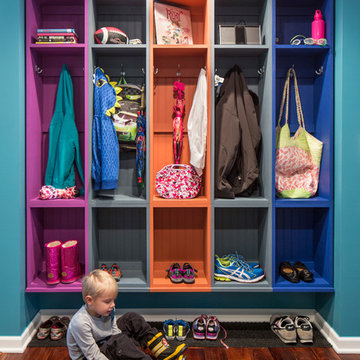
Nels Akerlund Photography LLC
Design ideas for a classic boot room in Chicago with blue walls and dark hardwood flooring.
Design ideas for a classic boot room in Chicago with blue walls and dark hardwood flooring.

Design ideas for a medium sized traditional vestibule in Moscow with blue walls, ceramic flooring, a single front door, a grey front door, grey floors and a coffered ceiling.

When the family comes in from the garage they enter into this great entry space. This space has it all! Equipped with storage for coats, hats, bags, shoes, etc. as well as a desk for family bills and drop-zone, and access directly to the laundry room and the kitchen, this space is really a main hub when entering the home. Double barn doors hide the laundry room from view while still allowing for complete access. The dark hooks on the mud-bench play off the dark barn door hardware and provide a beautiful contrast against the blue painted bench and breadboard backing. A dark stained desk, which coordinates beautifully with the barn doors, helps complete the space.
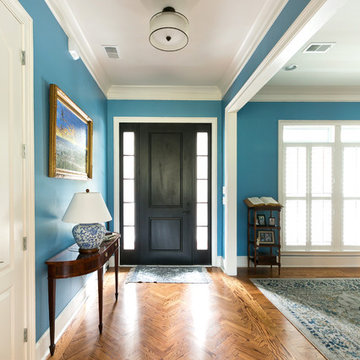
Photography by Patrick Brickman
Classic foyer in Charleston with blue walls, medium hardwood flooring, a single front door, a black front door and feature lighting.
Classic foyer in Charleston with blue walls, medium hardwood flooring, a single front door, a black front door and feature lighting.
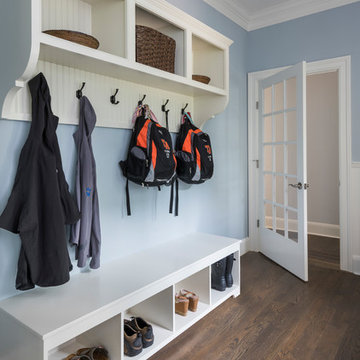
Designed by Lisa Zompa; Custom Storage by National Millwork; Photography by Nat Rea
Design ideas for a medium sized classic boot room in Boston with blue walls, medium hardwood flooring and brown floors.
Design ideas for a medium sized classic boot room in Boston with blue walls, medium hardwood flooring and brown floors.
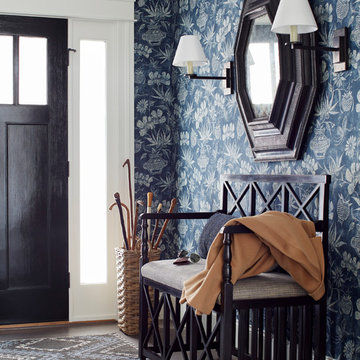
Gorgeous room designed by John De Bastiani and published in New England Home
Photography by Laura Moss Photography
Inspiration for a traditional foyer in Boston with blue walls, dark hardwood flooring, a single front door and a black front door.
Inspiration for a traditional foyer in Boston with blue walls, dark hardwood flooring, a single front door and a black front door.
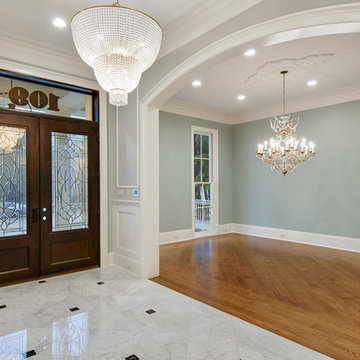
Inspiration for a large classic hallway in New Orleans with blue walls, medium hardwood flooring, a double front door and a glass front door.
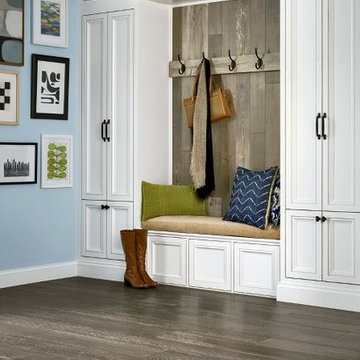
Photo of a large traditional boot room in Wichita with blue walls and medium hardwood flooring.
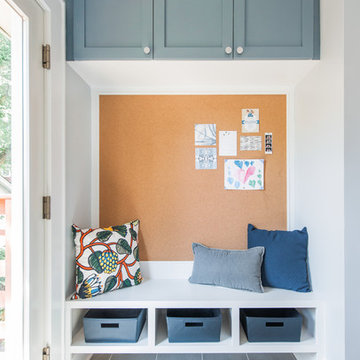
Photography by Anna Herbst
Design ideas for a medium sized classic boot room in New York with porcelain flooring, blue walls and grey floors.
Design ideas for a medium sized classic boot room in New York with porcelain flooring, blue walls and grey floors.
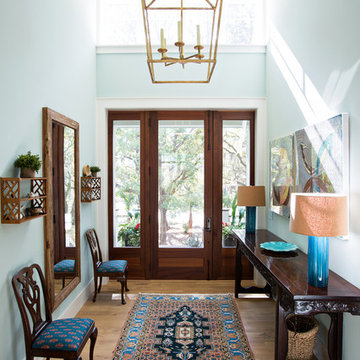
Photography by: Heirloom Creative, Andrew Cebulka
Inspiration for a medium sized traditional foyer in Charleston with blue walls, medium hardwood flooring, a single front door, a glass front door, brown floors and feature lighting.
Inspiration for a medium sized traditional foyer in Charleston with blue walls, medium hardwood flooring, a single front door, a glass front door, brown floors and feature lighting.
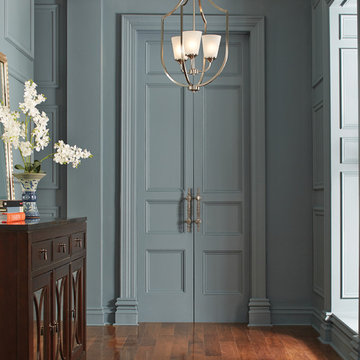
Photo of a traditional foyer in Other with blue walls, medium hardwood flooring and a double front door.

Keeping track of all the coats, shoes, backpacks and specialty gear for several small children can be an organizational challenge all by itself. Combine that with busy schedules and various activities like ballet lessons, little league, art classes, swim team, soccer and music, and the benefits of a great mud room organization system like this one becomes invaluable. Rather than an enclosed closet, separate cubbies for each family member ensures that everyone has a place to store their coats and backpacks. The look is neat and tidy, but easier than a traditional closet with doors, making it more likely to be used by everyone — including children. Hooks rather than hangers are easier for children and help prevent jackets from being to left on the floor. A shoe shelf beneath each cubby keeps all the footwear in order so that no one ever ends up searching for a missing shoe when they're in a hurry. a drawer above the shoe shelf keeps mittens, gloves and small items handy. A shelf with basket above each coat cubby is great for keys, wallets and small items that might otherwise become lost. The cabinets above hold gear that is out-of-season or infrequently used. An additional shoe cupboard that spans from floor to ceiling offers a place to keep boots and extra shoes.
White shaker style cabinet doors with oil rubbed bronze hardware presents a simple, clean appearance to organize the clutter, while bead board panels at the back of the coat cubbies adds a casual, country charm.
Designer - Gerry Ayala
Photo - Cathy Rabeler

Mudroom with open storage.
Mike Krivit Photography
Farrell and Sons Construction
Design ideas for a medium sized traditional boot room in Minneapolis with blue walls, ceramic flooring, a single front door, a white front door and beige floors.
Design ideas for a medium sized traditional boot room in Minneapolis with blue walls, ceramic flooring, a single front door, a white front door and beige floors.

Angle Eye Photography
This is an example of a classic boot room in Philadelphia with blue walls, brick flooring, a single front door, a white front door and red floors.
This is an example of a classic boot room in Philadelphia with blue walls, brick flooring, a single front door, a white front door and red floors.
Traditional Entrance with Blue Walls Ideas and Designs
1
