Traditional Entrance with Blue Walls Ideas and Designs
Refine by:
Budget
Sort by:Popular Today
141 - 160 of 1,728 photos
Item 1 of 3
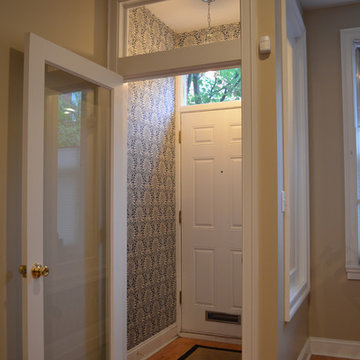
LQDesign Studio, LLC
Inspiration for a small traditional foyer in Philadelphia with blue walls, light hardwood flooring, a single front door and a white front door.
Inspiration for a small traditional foyer in Philadelphia with blue walls, light hardwood flooring, a single front door and a white front door.

Inspiration for a large classic front door in Paris with blue walls, light hardwood flooring, a single front door and a blue front door.

Photo of a medium sized classic entrance in Nashville with a medium wood front door, blue walls and a double front door.

This Oceanside home, built to take advantage of majestic rocky views of the North Atlantic, incorporates outside living with inside glamor.
Sunlight streams through the large exterior windows that overlook the ocean. The light filters through to the back of the home with the clever use of over sized door frames with transoms, and a large pass through opening from the kitchen/living area to the dining area.
Retractable mosquito screens were installed on the deck to create an outdoor- dining area, comfortable even in the mid summer bug season. Photography: Greg Premru
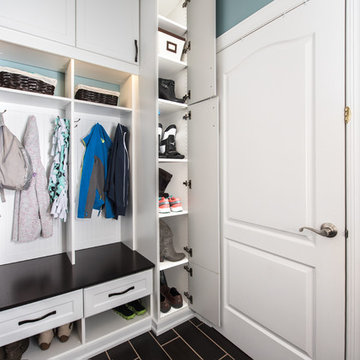
Tight spaces near the back door are put to good use with the addition of the tall, vertical shoe cabinet that uses very little floor space, but adds extra deep shoe shelves all the way up to the ceiling.
Designer - Gerry Ayala
Photo - Cathy Rabeler
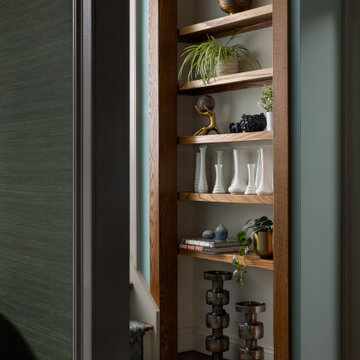
Beautiful custom cabinet to add depth to a narrow entryway.
Small classic foyer in New York with blue walls, carpet, a single front door, a medium wood front door and brown floors.
Small classic foyer in New York with blue walls, carpet, a single front door, a medium wood front door and brown floors.

Large traditional foyer in Providence with blue walls, dark hardwood flooring, brown floors and feature lighting.
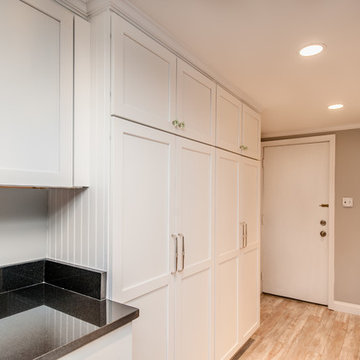
Finecraft Contractors, Inc.
James N Gerrety, AIA
Susie Soleimani Photography
Photo of a small classic boot room in DC Metro with blue walls, porcelain flooring, a single front door and a white front door.
Photo of a small classic boot room in DC Metro with blue walls, porcelain flooring, a single front door and a white front door.
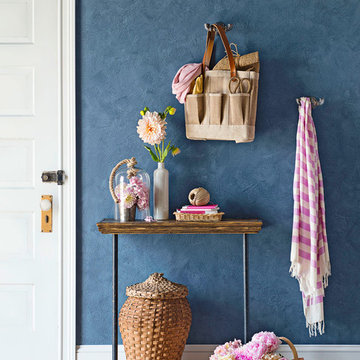
Create a defined entryway with a table and matching hooks for coats and bags.
Small traditional front door in Charlotte with blue walls and medium hardwood flooring.
Small traditional front door in Charlotte with blue walls and medium hardwood flooring.
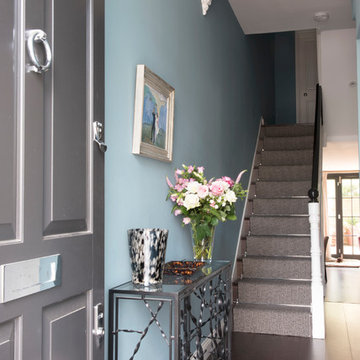
Classic foyer in London with blue walls, dark hardwood flooring, brown floors, a single front door and a grey front door.
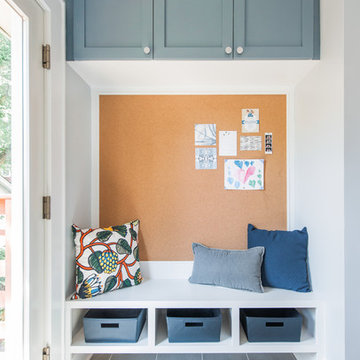
Photography by Anna Herbst
Design ideas for a medium sized classic boot room in New York with porcelain flooring, blue walls and grey floors.
Design ideas for a medium sized classic boot room in New York with porcelain flooring, blue walls and grey floors.
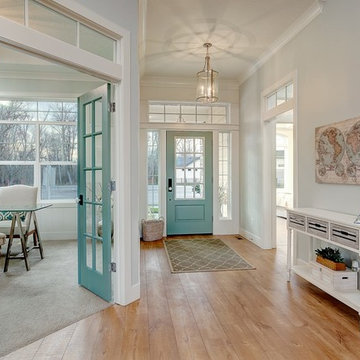
Doug Petersen Photography
Inspiration for a large traditional foyer in Boise with blue walls, light hardwood flooring, a single front door and a blue front door.
Inspiration for a large traditional foyer in Boise with blue walls, light hardwood flooring, a single front door and a blue front door.

Angle Eye Photography
This is an example of a classic boot room in Philadelphia with blue walls, brick flooring, a single front door, a white front door and red floors.
This is an example of a classic boot room in Philadelphia with blue walls, brick flooring, a single front door, a white front door and red floors.
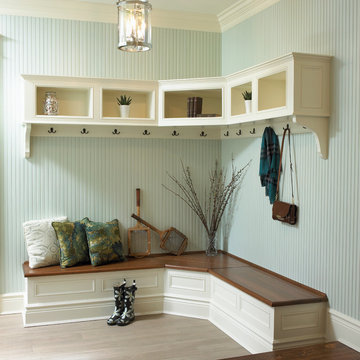
Inspiration for a classic boot room in Toronto with blue walls and light hardwood flooring.

Inspiration for a traditional foyer in Toronto with blue walls, light hardwood flooring, a single front door and a glass front door.
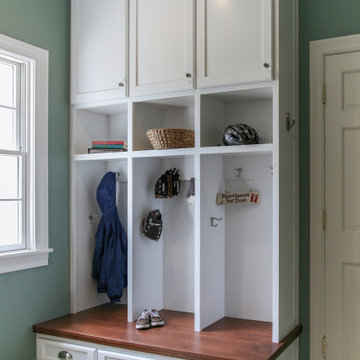
In this remodel, we opened up a closet to the hallway from the garage to make the space feel more open. In it's place we added custom cabinets and cubbies. Each family member has their own station, with a couple to spare. Each unit has an electrical outlet so that phones, ipads, etc. can be charged. We left the bottoms open, so that wet or muddy shoes could be slid under the bench, allowing for easier clean-up.
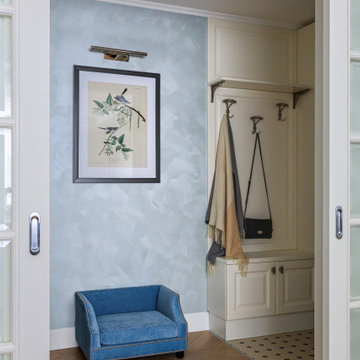
Вид на прихожую. Диван для собачки.
Photo of a small classic hallway in Moscow with medium hardwood flooring, beige floors and blue walls.
Photo of a small classic hallway in Moscow with medium hardwood flooring, beige floors and blue walls.
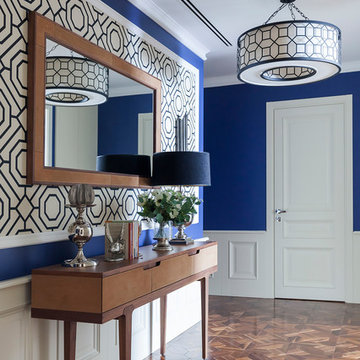
Design ideas for a classic front door in Moscow with blue walls, a single front door, a white front door and brown floors.

David Murray
Design ideas for a medium sized traditional front door in Boston with blue walls, a single front door, a medium wood front door and brown floors.
Design ideas for a medium sized traditional front door in Boston with blue walls, a single front door, a medium wood front door and brown floors.
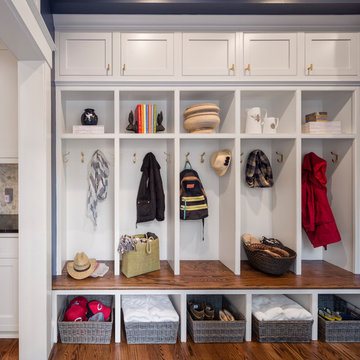
Josh Beeman Photography
Traditional entrance in Cincinnati with blue walls, dark hardwood flooring and brown floors.
Traditional entrance in Cincinnati with blue walls, dark hardwood flooring and brown floors.
Traditional Entrance with Blue Walls Ideas and Designs
8