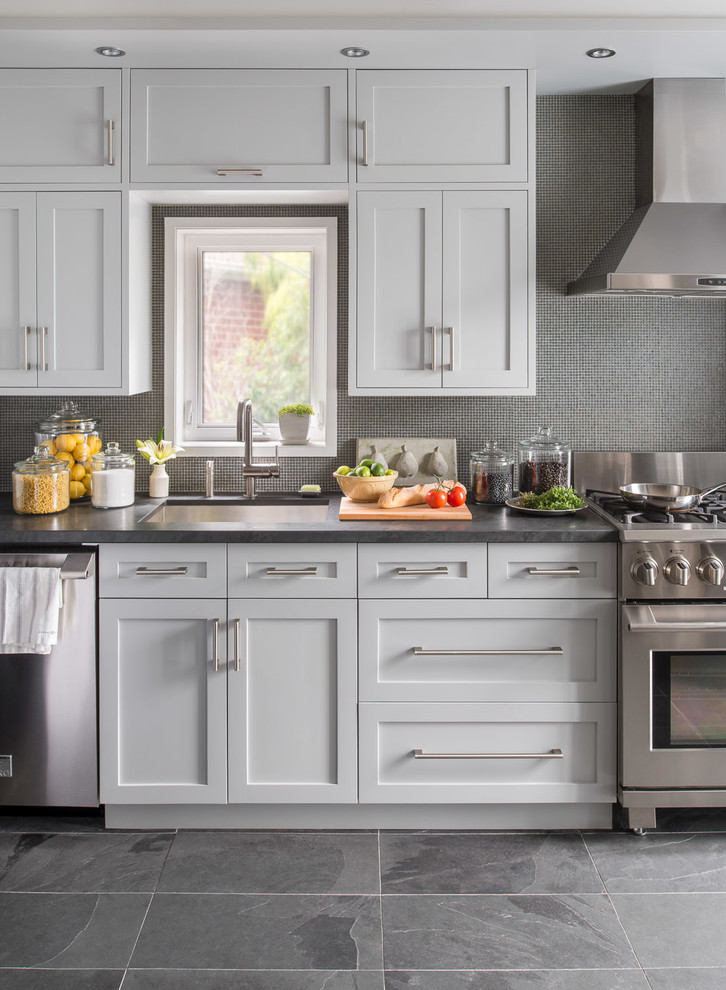
Transitional Kitchen
Transitional Kitchen, Toronto
The client had purchased all the appliances well in advance of planning this project. Normally that is fine, but this was a really small space for such large appliances. To make this layout work, the window had to be moved from the left of the dishwasher so to place the fridge. A few inches were taken from the neighbouring powder room too. Various shades of gray make this space a harmonious place to work in.
brenda liu photography

Looks like my current layout… like cabinets above window