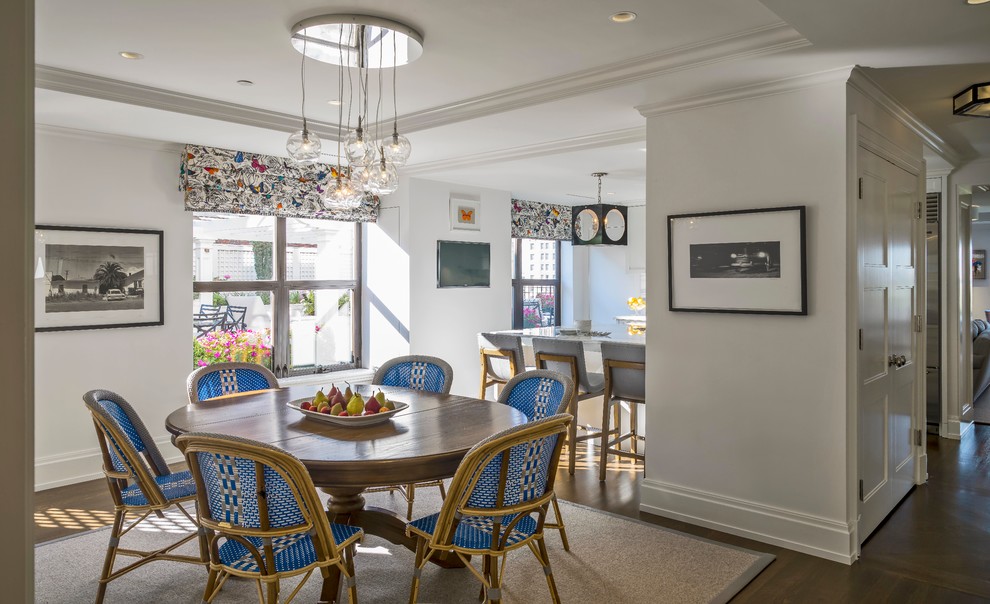
Transitional Luxury
Transitional Dining Room, Boston
Interior Design by Lewis Interiors
Richard Mandelkorn
This eat-in kitchen/dining room is made more expansive by bringing light from the outside through to the interior of the unit. A vast expanse of built-in cabinetry was added with a marble slab backsplash to add drama to a custom breakfast bar. Extra storage was added for appliances and wine, and the antiqued mirror cabinet doors add depth and light.
An unmovable laundry closet was utilized to reroute building pipework, and define the two spaces.

love chairs colour and fabric for blinds - Taylorwood