Refine by:
Budget
Sort by:Popular Today
1 - 20 of 25 photos
Item 1 of 3

Modern Farmhouse bright and airy, large master bathroom. Marble flooring, tile work, and quartz countertops with shiplap accents and a free-standing bath.

Bedwardine Road is our epic renovation and extension of a vast Victorian villa in Crystal Palace, south-east London.
Traditional architectural details such as flat brick arches and a denticulated brickwork entablature on the rear elevation counterbalance a kitchen that feels like a New York loft, complete with a polished concrete floor, underfloor heating and floor to ceiling Crittall windows.
Interiors details include as a hidden “jib” door that provides access to a dressing room and theatre lights in the master bathroom.

A beautiful bathroom filled with various detail from wall to wall.
Inspiration for a medium sized traditional ensuite bathroom in San Francisco with blue cabinets, a built-in bath, a corner shower, a bidet, blue tiles, ceramic tiles, white walls, mosaic tile flooring, a submerged sink, marble worktops, grey floors, a hinged door, white worktops, double sinks, a built in vanity unit, a coffered ceiling and recessed-panel cabinets.
Inspiration for a medium sized traditional ensuite bathroom in San Francisco with blue cabinets, a built-in bath, a corner shower, a bidet, blue tiles, ceramic tiles, white walls, mosaic tile flooring, a submerged sink, marble worktops, grey floors, a hinged door, white worktops, double sinks, a built in vanity unit, a coffered ceiling and recessed-panel cabinets.

This is an example of a traditional cloakroom in New York with white cabinets, black and white tiles, black walls, porcelain flooring, engineered stone worktops, black floors, white worktops, a freestanding vanity unit, a coffered ceiling, wallpapered walls and a dado rail.
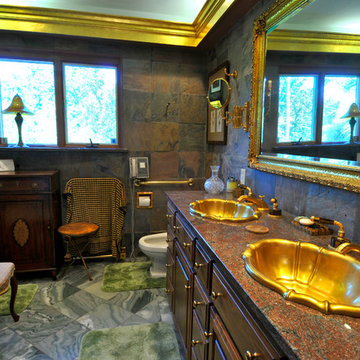
Sam Holland
Design ideas for a large classic ensuite bathroom in Charleston with dark wood cabinets, multi-coloured tiles, a submerged sink, granite worktops, multi-coloured worktops, a built in vanity unit and a coffered ceiling.
Design ideas for a large classic ensuite bathroom in Charleston with dark wood cabinets, multi-coloured tiles, a submerged sink, granite worktops, multi-coloured worktops, a built in vanity unit and a coffered ceiling.

An abundant amount of custom cabinets featuring lots of specialty pull-out drawers including electric plugs so the hairdryer can be in the drawer all the time and a charging station for the electric toothbrush allow for ultimate organization. Featuring champagne gold plumbing fixtures, handles, and other accessories. The beautiful concrete tile floors, and added coffered ceiling with recessed cans make for a bright and delightful space. Recessed vessel sinks, wall sconces, and tile backsplash add to the clean elegant look.
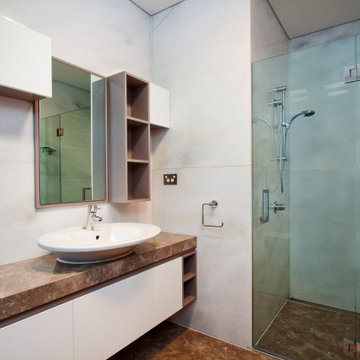
Medium sized modern family bathroom in Sydney with freestanding cabinets, white cabinets, an alcove shower, a wall mounted toilet, white tiles, marble tiles, brown walls, marble flooring, a vessel sink, marble worktops, brown floors, a hinged door, brown worktops, a single sink, a floating vanity unit and a coffered ceiling.
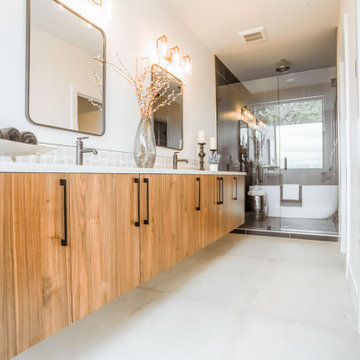
A wide bathroom with a borderless mirrored shower area. The best wooden cabinetry and matte black combination under the luxury wall lighting.
This is an example of a large contemporary ensuite bathroom in Seattle with flat-panel cabinets, light wood cabinets, a freestanding bath, a corner shower, white tiles, cement tiles, white walls, cement flooring, a submerged sink, marble worktops, white floors, a hinged door, white worktops, double sinks, a floating vanity unit and a coffered ceiling.
This is an example of a large contemporary ensuite bathroom in Seattle with flat-panel cabinets, light wood cabinets, a freestanding bath, a corner shower, white tiles, cement tiles, white walls, cement flooring, a submerged sink, marble worktops, white floors, a hinged door, white worktops, double sinks, a floating vanity unit and a coffered ceiling.
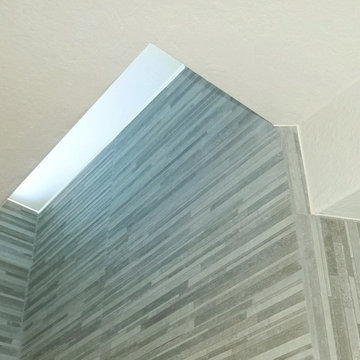
Linear skylight shaft for bathroom to increase natural lighting.
https://ZenArchitect.com
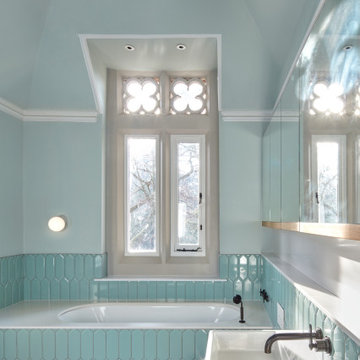
Inspiration for a large classic family bathroom in London with glass-front cabinets, a built-in bath, a wall mounted toilet, blue tiles, porcelain tiles, blue walls, porcelain flooring, a trough sink, grey floors, a built in vanity unit and a coffered ceiling.
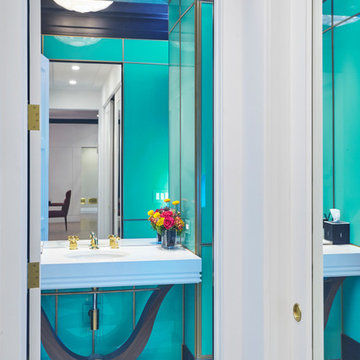
Back painted glass with Brass Framing and hidden door storage.
Custom Vanity design: Randall Architects
Photo: Amy Braswell
Design ideas for a classic cloakroom in Chicago with blue tiles, glass sheet walls, a freestanding vanity unit, limestone flooring, marble worktops, white worktops and a coffered ceiling.
Design ideas for a classic cloakroom in Chicago with blue tiles, glass sheet walls, a freestanding vanity unit, limestone flooring, marble worktops, white worktops and a coffered ceiling.
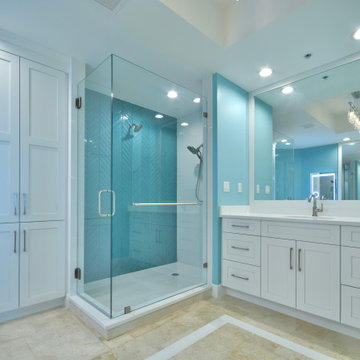
A separate hand shower is controlled by a diverter.
Large traditional ensuite bathroom in Miami with shaker cabinets, white cabinets, a corner shower, a two-piece toilet, green tiles, ceramic tiles, blue walls, travertine flooring, a submerged sink, engineered stone worktops, beige floors, a hinged door, white worktops, an enclosed toilet, double sinks, a built in vanity unit and a coffered ceiling.
Large traditional ensuite bathroom in Miami with shaker cabinets, white cabinets, a corner shower, a two-piece toilet, green tiles, ceramic tiles, blue walls, travertine flooring, a submerged sink, engineered stone worktops, beige floors, a hinged door, white worktops, an enclosed toilet, double sinks, a built in vanity unit and a coffered ceiling.
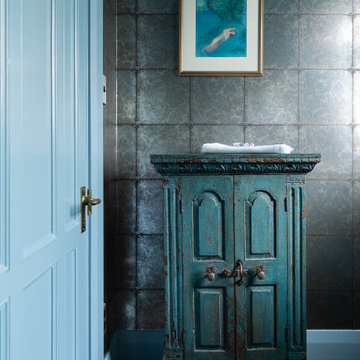
A dark and moody powder room with blue ceiling and trims. An art deco vanity, toilet and Indian Antique storage cabinet make this bathroom feel unique.
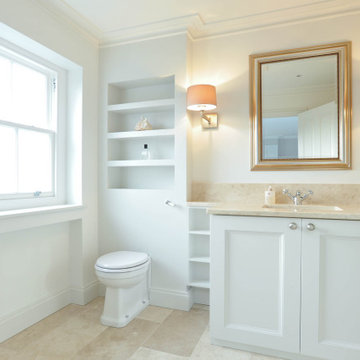
This bathroom is so spacious, bright and has a clean finish with lots of storage. Perfect for family use.
Inspiration for an expansive classic grey and cream family bathroom in London with recessed-panel cabinets, white cabinets, a walk-in shower, a wall mounted toilet, beige tiles, marble tiles, white walls, marble flooring, a built-in sink, marble worktops, beige floors, a hinged door, beige worktops, feature lighting, a single sink, a built in vanity unit, a coffered ceiling and an alcove bath.
Inspiration for an expansive classic grey and cream family bathroom in London with recessed-panel cabinets, white cabinets, a walk-in shower, a wall mounted toilet, beige tiles, marble tiles, white walls, marble flooring, a built-in sink, marble worktops, beige floors, a hinged door, beige worktops, feature lighting, a single sink, a built in vanity unit, a coffered ceiling and an alcove bath.
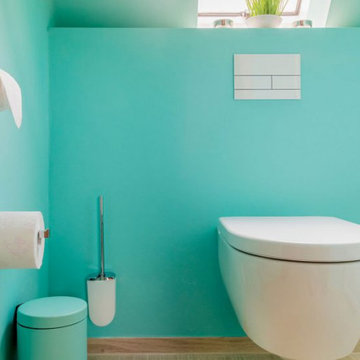
Mut zur Farbe: WC in Mintgrün.
Medium sized mediterranean shower room bathroom in Hamburg with white cabinets, a built-in shower, a wall mounted toilet, green walls, wood-effect flooring, a built-in sink, wooden worktops, brown floors, an open shower, white worktops, a wall niche, an enclosed toilet, a laundry area, a single sink, a floating vanity unit, a drop ceiling and a coffered ceiling.
Medium sized mediterranean shower room bathroom in Hamburg with white cabinets, a built-in shower, a wall mounted toilet, green walls, wood-effect flooring, a built-in sink, wooden worktops, brown floors, an open shower, white worktops, a wall niche, an enclosed toilet, a laundry area, a single sink, a floating vanity unit, a drop ceiling and a coffered ceiling.
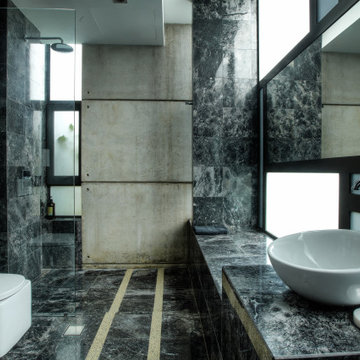
The Powder room on the ground floor has a mondrian inspired window, with a centrally placed mirror. The vanity bench turns into a bench seat that runs into the shower. On the floor, the black and white marble is disected with exposed aggregate lines.

A dramatic powder room, with vintage teal walls and classic black and white city design Palazzo wallpaper, evokes a sense of playfulness and old-world charm. From the classic Edwardian-style brushed gold console sink and marble countertops to the polished brass frameless pivot mirror and whimsical art, this remodeled powder bathroom is a delightful retreat.
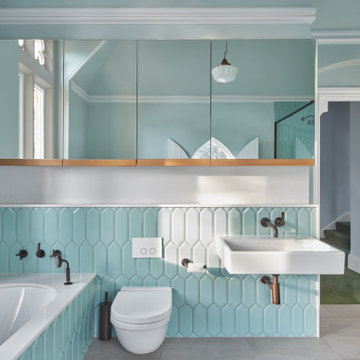
Design ideas for a large traditional family bathroom in London with glass-front cabinets, a built-in bath, a wall mounted toilet, blue tiles, porcelain tiles, blue walls, a single sink, a built in vanity unit, a coffered ceiling, porcelain flooring, a trough sink and grey floors.
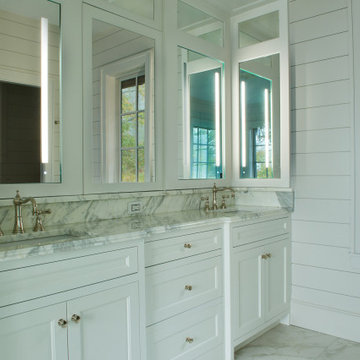
This magnificent new home build has too many amenities to name. Granite countertop and backsplash, tiled shower, and gorgeous wood floors. Undermount sinks.
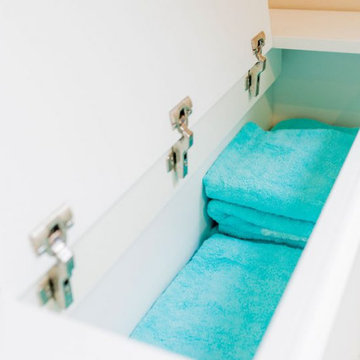
Das Ergebnis: Ein Mediterranes Wohlfühl-Bad in kräftigen Farben perfekt abgestimmt auf das Älterwerden.
Design ideas for a medium sized mediterranean shower room bathroom in Hamburg with white cabinets, a built-in shower, a wall mounted toilet, green walls, wood-effect flooring, a built-in sink, wooden worktops, brown floors, an open shower, white worktops, a wall niche, an enclosed toilet, a laundry area, a single sink, a floating vanity unit, a drop ceiling and a coffered ceiling.
Design ideas for a medium sized mediterranean shower room bathroom in Hamburg with white cabinets, a built-in shower, a wall mounted toilet, green walls, wood-effect flooring, a built-in sink, wooden worktops, brown floors, an open shower, white worktops, a wall niche, an enclosed toilet, a laundry area, a single sink, a floating vanity unit, a drop ceiling and a coffered ceiling.
Turquoise Bathroom and Cloakroom with a Coffered Ceiling Ideas and Designs
1

