Refine by:
Budget
Sort by:Popular Today
1 - 20 of 1,063 photos
Item 1 of 3

Photo by Christopher Stark.
This is an example of a small scandi cloakroom in San Francisco with freestanding cabinets, medium wood cabinets, white walls and multi-coloured floors.
This is an example of a small scandi cloakroom in San Francisco with freestanding cabinets, medium wood cabinets, white walls and multi-coloured floors.

Photo by Ryan Gamma
Walnut vanity is mid-century inspired.
Subway tile with dark grout.
This is an example of a medium sized modern ensuite bathroom in Other with medium wood cabinets, a freestanding bath, a built-in shower, white tiles, metro tiles, porcelain flooring, a submerged sink, engineered stone worktops, a hinged door, white worktops, grey floors, white walls, flat-panel cabinets, a one-piece toilet, an enclosed toilet, double sinks and a freestanding vanity unit.
This is an example of a medium sized modern ensuite bathroom in Other with medium wood cabinets, a freestanding bath, a built-in shower, white tiles, metro tiles, porcelain flooring, a submerged sink, engineered stone worktops, a hinged door, white worktops, grey floors, white walls, flat-panel cabinets, a one-piece toilet, an enclosed toilet, double sinks and a freestanding vanity unit.

This project is a whole home remodel that is being completed in 2 phases. The first phase included this bathroom remodel. The whole home will maintain the Mid Century styling. The cabinets are stained in Alder Wood. The countertop is Ceasarstone in Pure White. The shower features Kohler Purist Fixtures in Vibrant Modern Brushed Gold finish. The flooring is Large Hexagon Tile from Dal Tile. The decorative tile is Wayfair “Illica” ceramic. The lighting is Mid-Century pendent lights. The vanity is custom made with traditional mid-century tapered legs. The next phase of the project will be added once it is completed.
Read the article here: https://www.houzz.com/ideabooks/82478496

The shower includes dual shower areas, four body spray tiles (two on each side) and a large glass surround keeping the uncluttered theme for the room while still offering privacy with an etched “belly band” around the perimeter. The etching is only on the outside of the glass with the inside being kept smooth for cleaning purposes.
The end result is a bathroom that is luxurious and light, with nothing extraneous to distract the eye. The peaceful and quiet ambiance that the room exudes hit exactly the mark that the clients were looking for.

Photos by Shawn Lortie Photography
Photo of a medium sized contemporary ensuite bathroom in DC Metro with a built-in shower, grey tiles, porcelain tiles, grey walls, porcelain flooring, solid surface worktops, grey floors, an open shower, medium wood cabinets and a submerged sink.
Photo of a medium sized contemporary ensuite bathroom in DC Metro with a built-in shower, grey tiles, porcelain tiles, grey walls, porcelain flooring, solid surface worktops, grey floors, an open shower, medium wood cabinets and a submerged sink.

Photo by Alan Tansey
This East Village penthouse was designed for nocturnal entertaining. Reclaimed wood lines the walls and counters of the kitchen and dark tones accent the different spaces of the apartment. Brick walls were exposed and the stair was stripped to its raw steel finish. The guest bath shower is lined with textured slate while the floor is clad in striped Moroccan tile.

Open to the Primary Bedroom & per the architect, the new floor plan of the en suite bathroom & closet features a strikingly bold cement tile design both in pattern and color, dual sinks, steam shower with a built-in bench, and a separate WC.

Rénovation d'un triplex de 70m² dans un Hôtel Particulier situé dans le Marais.
Le premier enjeu de ce projet était de retravailler et redéfinir l'usage de chacun des espaces de l'appartement. Le jeune couple souhaitait également pouvoir recevoir du monde tout en permettant à chacun de rester indépendant et garder son intimité.
Ainsi, chaque étage de ce triplex offre un grand volume dans lequel vient s'insérer un usage :
Au premier étage, l'espace nuit, avec chambre et salle d'eau attenante.
Au rez-de-chaussée, l'ancien séjour/cuisine devient une cuisine à part entière
En cours anglaise, l'ancienne chambre devient un salon avec une salle de bain attenante qui permet ainsi de recevoir aisément du monde.
Les volumes de cet appartement sont baignés d'une belle lumière naturelle qui a permis d'affirmer une palette de couleurs variée dans l'ensemble des pièces de vie.
Les couleurs intenses gagnent en profondeur en se confrontant à des matières plus nuancées comme le marbre qui confèrent une certaine sobriété aux espaces. Dans un jeu de variations permanentes, le clair-obscur révèle les contrastes de couleurs et de formes et confère à cet appartement une atmosphère à la fois douce et élégante.
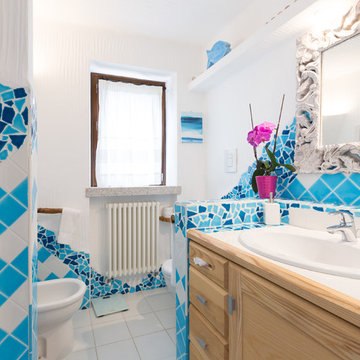
Elisa Merlo Photographer
Design ideas for a mediterranean bathroom in Milan with recessed-panel cabinets, medium wood cabinets, blue tiles, white walls, a built-in sink, tiled worktops and white floors.
Design ideas for a mediterranean bathroom in Milan with recessed-panel cabinets, medium wood cabinets, blue tiles, white walls, a built-in sink, tiled worktops and white floors.
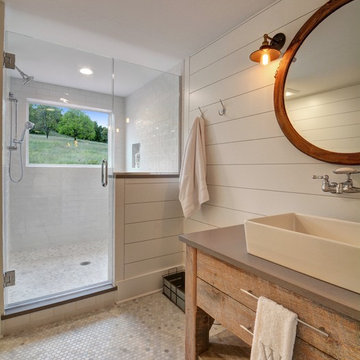
Paul Nicol
Inspiration for a country shower room bathroom in Chicago with medium wood cabinets, an alcove shower, white tiles, metro tiles, white walls, mosaic tile flooring, a vessel sink, grey floors, a hinged door, brown worktops and flat-panel cabinets.
Inspiration for a country shower room bathroom in Chicago with medium wood cabinets, an alcove shower, white tiles, metro tiles, white walls, mosaic tile flooring, a vessel sink, grey floors, a hinged door, brown worktops and flat-panel cabinets.
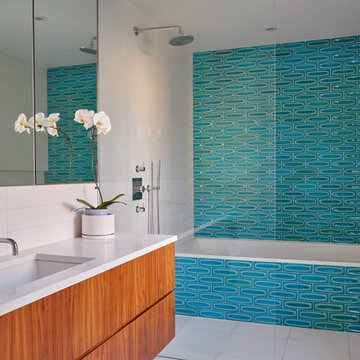
Inspiration for a contemporary wet room bathroom in New York with flat-panel cabinets, medium wood cabinets, a built-in bath, blue tiles, white tiles, white walls, a submerged sink, white floors and an open shower.

David West - Born Imagery
Turquoise fish scale tiles can be found at https://mercurymosaics.com/collections/moroccan-fish-scales
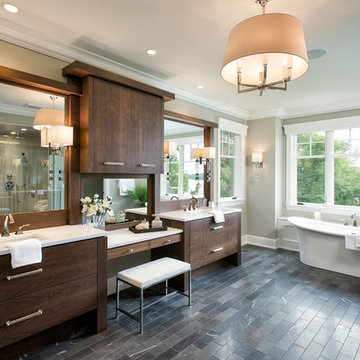
Inspiration for a traditional bathroom in Minneapolis with flat-panel cabinets, medium wood cabinets, a freestanding bath, grey tiles and beige walls.

Photographed by Arnal PHOTOGRAPHY
This is an example of a small traditional shower room bathroom in Toronto with medium wood cabinets, a freestanding bath, a one-piece toilet, white tiles, ceramic tiles, grey walls, marble flooring, a submerged sink, quartz worktops, white worktops and flat-panel cabinets.
This is an example of a small traditional shower room bathroom in Toronto with medium wood cabinets, a freestanding bath, a one-piece toilet, white tiles, ceramic tiles, grey walls, marble flooring, a submerged sink, quartz worktops, white worktops and flat-panel cabinets.
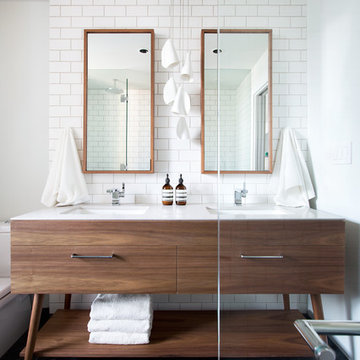
Photo: Ema Peter
This 1,110 square foot loft in Vancouver’s Crosstown neighbourhood was completely renovated for a young professional couple splitting their time between Vancouver and New York.

Design ideas for a medium sized rustic ensuite bathroom in Sacramento with a vessel sink, flat-panel cabinets, medium wood cabinets, a submerged bath, beige walls, brown tiles, porcelain tiles, porcelain flooring, engineered stone worktops, beige floors, beige worktops and a chimney breast.

Our New Home Buyer commissioned HOMEREDI to convert their old Master Bathroom into a spacious newly designed Contemporary retreat. We asked our designer Samantha Murray from SM Designs to work with our client to select all required tiles from our tile distributor. We then extended full contractor pricing toward the purchase of all fixtures used in this Spa bathroom. One of the unique features of this bathroom is a large 40"x40"x32" Japanese style soaking tub. Once this magnificent project was completed we asked our professional photographer Chuck Dana's Photography to capture the beauty of implementation. Lots of credit also goes to our clients who worked with us and our designer to fine tune their requirements. We are privileged to make their imagination come to life in this magnificent space.
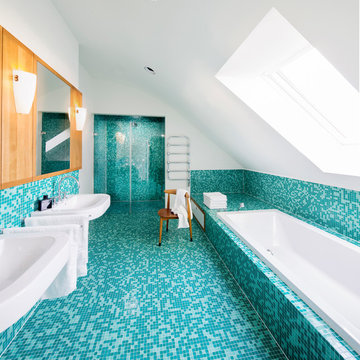
Large contemporary ensuite bathroom in Frankfurt with a pedestal sink, a built-in bath, an alcove shower, mosaic tiles, white walls, mosaic tile flooring, flat-panel cabinets, medium wood cabinets and turquoise floors.

Surfers End Master Bath
Paul S. Bartholomew Photography, Inc.
Medium sized beach style ensuite bathroom in New York with glass-front cabinets, medium wood cabinets, limestone worktops, beige tiles, stone slabs, a built-in bath, a one-piece toilet, a vessel sink, white walls, travertine flooring, a double shower and beige floors.
Medium sized beach style ensuite bathroom in New York with glass-front cabinets, medium wood cabinets, limestone worktops, beige tiles, stone slabs, a built-in bath, a one-piece toilet, a vessel sink, white walls, travertine flooring, a double shower and beige floors.

Leave the concrete jungle behind as you step into the serene colors of nature brought together in this couples shower spa. Luxurious Gold fixtures play against deep green picket fence tile and cool marble veining to calm, inspire and refresh your senses at the end of the day.
Turquoise Bathroom and Cloakroom with Medium Wood Cabinets Ideas and Designs
1

