Turquoise Bathroom with a Built-In Sink Ideas and Designs
Refine by:
Budget
Sort by:Popular Today
141 - 160 of 960 photos
Item 1 of 3
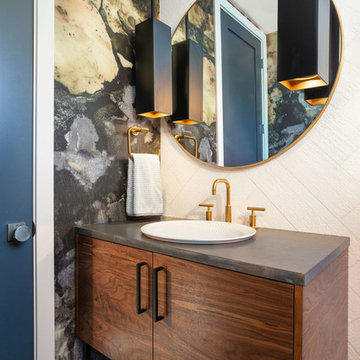
Contemporary bathroom in Denver with dark wood cabinets, white tiles, green walls, a built-in sink, grey floors, grey worktops and flat-panel cabinets.
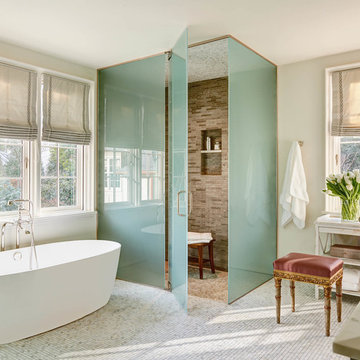
Double steam showers
Design ideas for an expansive traditional ensuite bathroom in Charlotte with a freestanding bath, grey tiles, mosaic tile flooring, a built-in sink, marble worktops, a corner shower, beige walls and a hinged door.
Design ideas for an expansive traditional ensuite bathroom in Charlotte with a freestanding bath, grey tiles, mosaic tile flooring, a built-in sink, marble worktops, a corner shower, beige walls and a hinged door.
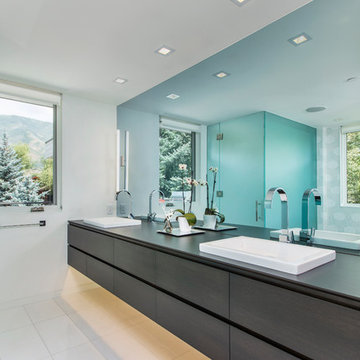
Photo of a contemporary bathroom in Baltimore with flat-panel cabinets, dark wood cabinets, a corner shower, white walls and a built-in sink.

Casey Dunn
Photo of a traditional ensuite bathroom in Austin with dark wood cabinets, a freestanding bath, an alcove shower, green tiles, glass tiles, limestone flooring, a built-in sink, limestone worktops and flat-panel cabinets.
Photo of a traditional ensuite bathroom in Austin with dark wood cabinets, a freestanding bath, an alcove shower, green tiles, glass tiles, limestone flooring, a built-in sink, limestone worktops and flat-panel cabinets.
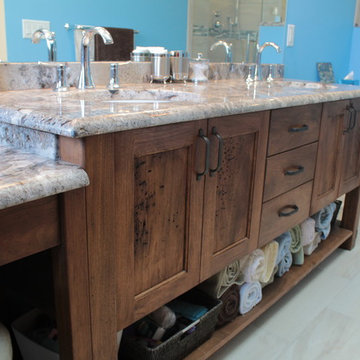
Design ideas for a medium sized traditional ensuite bathroom in New York with raised-panel cabinets, dark wood cabinets, a built-in bath, a walk-in shower, a one-piece toilet, black and white tiles, grey tiles, stone slabs, blue walls, ceramic flooring, a built-in sink and granite worktops.
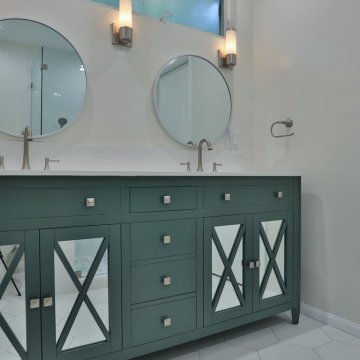
The original Master Bathroom was quite large and had two separate entry ways in. It just didn't make sense so the homeowners decided to divide the old MB into two separate bathrooms; one full and one 3/4.
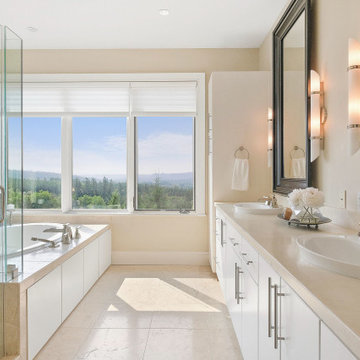
This is an example of a large contemporary ensuite bathroom in Portland with flat-panel cabinets, white cabinets, a built-in bath, a corner shower, beige walls, porcelain flooring, a built-in sink, beige floors, a hinged door, beige worktops, double sinks and a built in vanity unit.

Crédit photo: Gilles Massicard
Inspiration for a large contemporary ensuite bathroom in Bordeaux with open cabinets, white cabinets, a freestanding bath, a corner shower, a two-piece toilet, white tiles, ceramic tiles, blue walls, laminate floors, a built-in sink, laminate worktops, beige floors, an open shower, beige worktops, an enclosed toilet, double sinks, a built in vanity unit and exposed beams.
Inspiration for a large contemporary ensuite bathroom in Bordeaux with open cabinets, white cabinets, a freestanding bath, a corner shower, a two-piece toilet, white tiles, ceramic tiles, blue walls, laminate floors, a built-in sink, laminate worktops, beige floors, an open shower, beige worktops, an enclosed toilet, double sinks, a built in vanity unit and exposed beams.
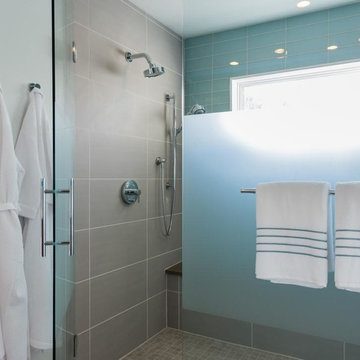
The contemporary bathroom creates a calm space to unwind.
Photo by: Catherine Nguyen
Inspiration for a large modern ensuite bathroom in Boston with flat-panel cabinets, brown cabinets, a corner shower, blue tiles, white walls, lino flooring, a built-in sink, marble worktops, white floors, a hinged door and white worktops.
Inspiration for a large modern ensuite bathroom in Boston with flat-panel cabinets, brown cabinets, a corner shower, blue tiles, white walls, lino flooring, a built-in sink, marble worktops, white floors, a hinged door and white worktops.
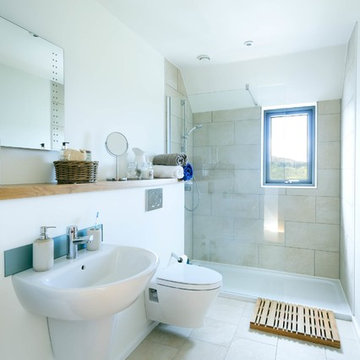
NIGEL RIGDEN
This is an example of a medium sized contemporary ensuite bathroom in Other with beaded cabinets, light wood cabinets, a built-in shower, a wall mounted toilet, orange tiles, ceramic tiles, white walls, ceramic flooring, a built-in sink and wooden worktops.
This is an example of a medium sized contemporary ensuite bathroom in Other with beaded cabinets, light wood cabinets, a built-in shower, a wall mounted toilet, orange tiles, ceramic tiles, white walls, ceramic flooring, a built-in sink and wooden worktops.
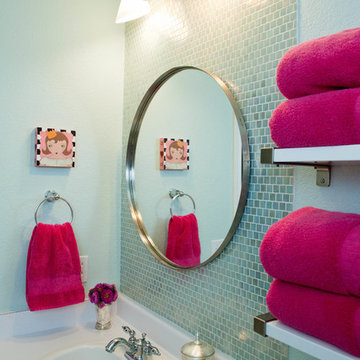
Suzi Q. Varin / Q Weddings
Small modern family bathroom in Austin with a built-in sink, recessed-panel cabinets, white cabinets, laminate worktops, an alcove bath, a shower/bath combination, a two-piece toilet, blue tiles, glass tiles, blue walls and ceramic flooring.
Small modern family bathroom in Austin with a built-in sink, recessed-panel cabinets, white cabinets, laminate worktops, an alcove bath, a shower/bath combination, a two-piece toilet, blue tiles, glass tiles, blue walls and ceramic flooring.
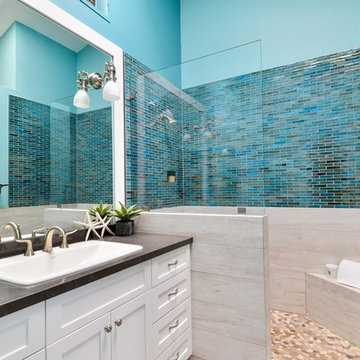
"TaylorPro completely remodeled our master bathroom. We had our outdated shower transformed into a modern walk-in shower, new custom cabinets installed with a beautiful quartz counter top, a giant framed vanity mirror which makes the bathroom look so much bigger and brighter, and a wood ceramic tile floor including under floor heating. Kerry Taylor also solved a hot water problem we had by installing a recirculating hot water system which allows us to have instant hot water in the shower rather than waiting forever for the water to heat up.
From start to finish TaylorPro did a professional, quality job. Kerry Taylor was always quick to respond to any question or problem and made sure all work was done properly. Bonnie, the resident designer, did a great job of creating a beautiful, functional bathroom design combining our ideas with her own. Every member of the TaylorPro team was professional, hard-working, considerate, and competent. Any remodeling project is going to be somewhat disruptive, but the TaylorPro crew made the process as painless as possible by being respectful of our home environment and always cleaning up their mess at the end of the day. I would recommend TaylorPro Design to anyone who wants a quality project done by a great team of professionals. You won't be disappointed!"
~ Judy and Stuart C, Clients
Carlsbad home with Caribbean Blue mosaic glass tile, NuHeat radiant floor heating, grey weathered plank floor tile, pebble shower pan and custom "Whale Tail" towel hooks. Classic white painted vanity with quartz counter tops.
Bathroom Design - Bonnie Bagley Catlin, Signature Designs Kitchen Bath.
Contractor - TaylorPro Design and Remodeling
Photos by: Kerry W. Taylor
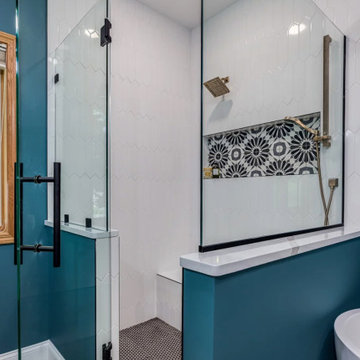
In addition to their laundry, mudroom, and powder bath, we also remodeled the owner's suite.
We "borrowed" space from their long bedroom to add a second closet. We created a new layout for the bathroom to include a private toilet room (with unexpected wallpaper), larger shower, bold paint color, and a soaking tub.
They had also asked for a steam shower and sauna... but being the dream killers we are we had to scale back. Don't worry, we are doing those elements in their upcoming basement remodel.
We had custom designed cabinetry with Pro Design using rifted white oak for the vanity and the floating shelves over the freestanding tub.
We also made sure to incorporate a bench, oversized niche, and hand held shower fixture...all must have for the clients.
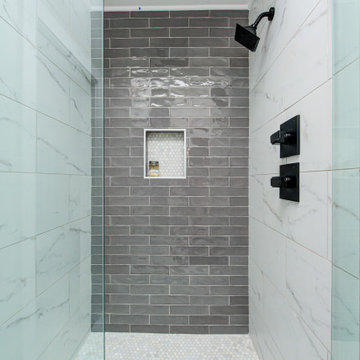
Inspiration for a small modern shower room bathroom in Indianapolis with flat-panel cabinets, white cabinets, an alcove shower, grey tiles, ceramic tiles, grey walls, ceramic flooring, a built-in sink, solid surface worktops, white floors, a hinged door, white worktops, a wall niche, a single sink and a floating vanity unit.
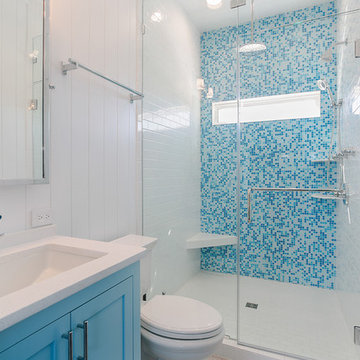
Design ideas for a beach style bathroom in Other with shaker cabinets, blue cabinets, blue tiles, white walls, ceramic flooring, a built-in sink, engineered stone worktops and white worktops.
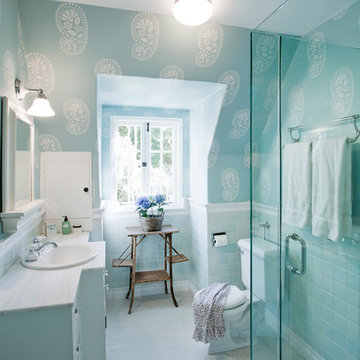
Jim Bartsch Photography
Photo of a classic half tiled bathroom in Santa Barbara with a built-in sink, white cabinets, a corner shower, a two-piece toilet and blue tiles.
Photo of a classic half tiled bathroom in Santa Barbara with a built-in sink, white cabinets, a corner shower, a two-piece toilet and blue tiles.

Bold color in a turn-of-the-century home with an odd layout, and beautiful natural light. A two-tone shower room with Kohler fixtures, and a custom walnut vanity shine against traditional hexagon floor pattern. Photography: @erinkonrathphotography Styling: Natalie Marotta Style
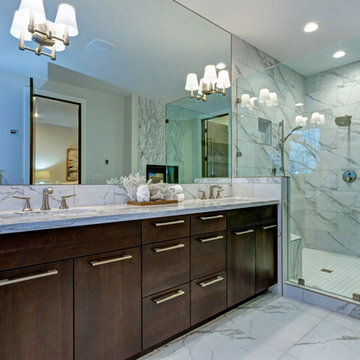
Design ideas for a medium sized ensuite bathroom in San Francisco with brown cabinets, a corner shower, white tiles, cement tiles, white walls, ceramic flooring, a built-in sink, granite worktops, white floors, a hinged door and white worktops.

Photo courtesy of Chipper Hatter
Photo of a medium sized rural ensuite bathroom in San Francisco with distressed cabinets, an alcove shower, a two-piece toilet, multi-coloured tiles, marble tiles, grey walls, marble flooring, a built-in sink, engineered stone worktops, grey floors, a hinged door, recessed-panel cabinets and a freestanding vanity unit.
Photo of a medium sized rural ensuite bathroom in San Francisco with distressed cabinets, an alcove shower, a two-piece toilet, multi-coloured tiles, marble tiles, grey walls, marble flooring, a built-in sink, engineered stone worktops, grey floors, a hinged door, recessed-panel cabinets and a freestanding vanity unit.
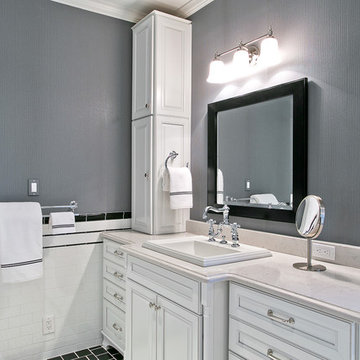
This Master Bathroom was dated, dark, and in dire need of an overhaul. Our clients were inspired by a vacation home and wanted black and white basket-weave tile and tiled wainscoting. We used traditional plumbing fixtures, cabinets, and finishes that would complement the tile. We modernized the shower with dual shower heads, DTV, and teak seat. Detailed tile plans were executed to ensure the tile was impeccably installed throughout. This bath was further enhanced with added lighting and radiant heat flooring. This renovation came together beautifully and our clients are thrilled with their classically elegant new master bathroom. Design by: Hatfield Builders | Photography by: Travis G Lilley
Turquoise Bathroom with a Built-In Sink Ideas and Designs
8

 Shelves and shelving units, like ladder shelves, will give you extra space without taking up too much floor space. Also look for wire, wicker or fabric baskets, large and small, to store items under or next to the sink, or even on the wall.
Shelves and shelving units, like ladder shelves, will give you extra space without taking up too much floor space. Also look for wire, wicker or fabric baskets, large and small, to store items under or next to the sink, or even on the wall.  The sink, the mirror, shower and/or bath are the places where you might want the clearest and strongest light. You can use these if you want it to be bright and clear. Otherwise, you might want to look at some soft, ambient lighting in the form of chandeliers, short pendants or wall lamps. You could use accent lighting around your bath in the form to create a tranquil, spa feel, as well.
The sink, the mirror, shower and/or bath are the places where you might want the clearest and strongest light. You can use these if you want it to be bright and clear. Otherwise, you might want to look at some soft, ambient lighting in the form of chandeliers, short pendants or wall lamps. You could use accent lighting around your bath in the form to create a tranquil, spa feel, as well. 