Turquoise Bathroom with a Corner Shower Ideas and Designs
Refine by:
Budget
Sort by:Popular Today
101 - 120 of 1,809 photos
Item 1 of 3

The clients contacted us after purchasing their first home. The house had one full bath and it felt tight and cramped with a soffit and two awkward closets. They wanted to create a functional, yet luxurious, contemporary spa-like space. We redesigned the bathroom to include both a bathtub and walk-in shower, with a modern shower ledge and herringbone tiled walls. The space evokes a feeling of calm and relaxation, with white, gray and green accents. The integrated mirror, oversized backsplash, and green vanity complement the minimalistic design so effortlessly.
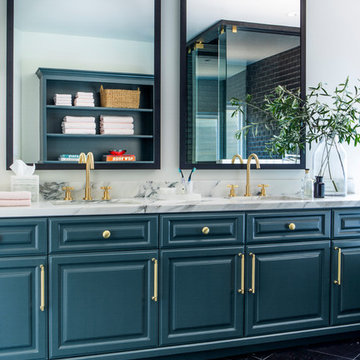
Photo of a large traditional ensuite bathroom in Los Angeles with raised-panel cabinets, blue cabinets, a built-in bath, a corner shower, a two-piece toilet, black tiles, metro tiles, white walls, marble flooring, a submerged sink, marble worktops, black floors, a hinged door and white worktops.
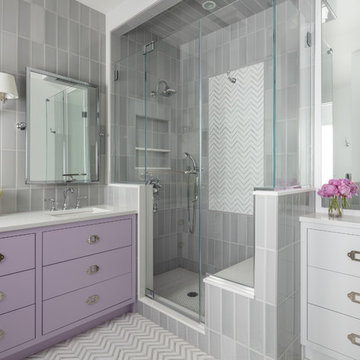
Classic grey and purple shower room bathroom in New York with flat-panel cabinets, purple cabinets, a corner shower, grey tiles, grey walls, a submerged sink, multi-coloured floors, a hinged door and white worktops.
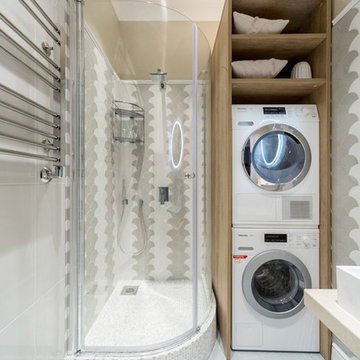
Фото: Илья Столяров
Design ideas for a scandi shower room bathroom in Moscow with a corner shower, white tiles, grey tiles and a laundry area.
Design ideas for a scandi shower room bathroom in Moscow with a corner shower, white tiles, grey tiles and a laundry area.
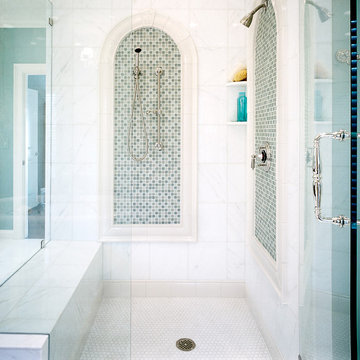
Inspiration for a mediterranean bathroom in Other with a corner shower, glass tiles, mosaic tile flooring and green tiles.
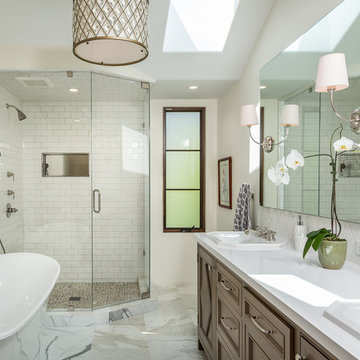
Bathroom in Los Angeles with a built-in sink, a freestanding bath, a corner shower, white tiles, metro tiles and recessed-panel cabinets.
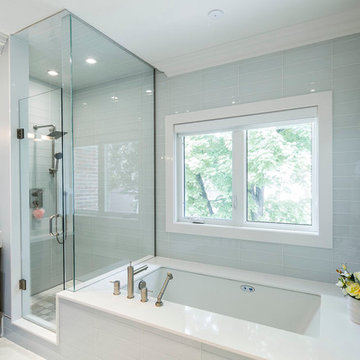
Floating shelves beside the tub provide a seamless look and ample storage without obstructing the space.
This is an example of a medium sized modern ensuite bathroom in Toronto with flat-panel cabinets, dark wood cabinets, a submerged bath, a corner shower, blue walls, marble flooring, a submerged sink, engineered stone worktops, glass tiles, white floors and a hinged door.
This is an example of a medium sized modern ensuite bathroom in Toronto with flat-panel cabinets, dark wood cabinets, a submerged bath, a corner shower, blue walls, marble flooring, a submerged sink, engineered stone worktops, glass tiles, white floors and a hinged door.
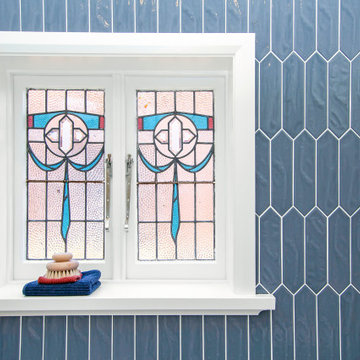
Photo of a large classic family bathroom in Sydney with shaker cabinets, grey cabinets, a freestanding bath, a corner shower, a two-piece toilet, grey tiles, a vessel sink, grey floors, a hinged door, a wall niche, a single sink and a floating vanity unit.
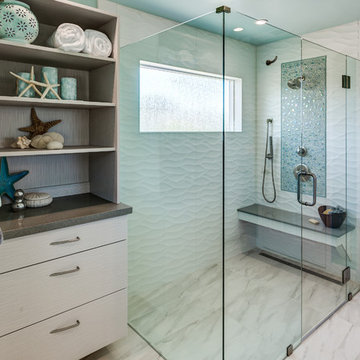
Treve Johnson Photography
Design ideas for a medium sized nautical ensuite bathroom in San Francisco with flat-panel cabinets, white cabinets, a corner shower, a one-piece toilet, white tiles, ceramic tiles, blue walls, ceramic flooring, a submerged sink, engineered stone worktops, white floors and a hinged door.
Design ideas for a medium sized nautical ensuite bathroom in San Francisco with flat-panel cabinets, white cabinets, a corner shower, a one-piece toilet, white tiles, ceramic tiles, blue walls, ceramic flooring, a submerged sink, engineered stone worktops, white floors and a hinged door.
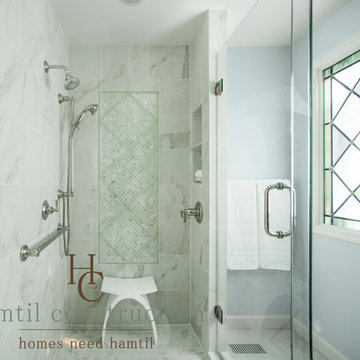
This is an example of a large traditional ensuite bathroom in St Louis with raised-panel cabinets, white cabinets, a corner shower, a two-piece toilet, white tiles, marble tiles, blue walls, marble flooring, a submerged sink, marble worktops and a hinged door.

This is an example of a large bohemian ensuite bathroom in Los Angeles with white cabinets, an alcove bath, a corner shower, pink tiles, mosaic tiles, pink walls, mosaic tile flooring, a submerged sink, solid surface worktops, pink floors, a hinged door and recessed-panel cabinets.

THE SETUP
Upon moving to Glen Ellyn, the homeowners were eager to infuse their new residence with a style that resonated with their modern aesthetic sensibilities. The primary bathroom, while spacious and structurally impressive with its dramatic high ceilings, presented a dated, overly traditional appearance that clashed with their vision.
Design objectives:
Transform the space into a serene, modern spa-like sanctuary.
Integrate a palette of deep, earthy tones to create a rich, enveloping ambiance.
Employ a blend of organic and natural textures to foster a connection with nature.
THE REMODEL
Design challenges:
Take full advantage of the vaulted ceiling
Source unique marble that is more grounding than fanciful
Design minimal, modern cabinetry with a natural, organic finish
Offer a unique lighting plan to create a sexy, Zen vibe
Design solutions:
To highlight the vaulted ceiling, we extended the shower tile to the ceiling and added a skylight to bathe the area in natural light.
Sourced unique marble with raw, chiseled edges that provide a tactile, earthy element.
Our custom-designed cabinetry in a minimal, modern style features a natural finish, complementing the organic theme.
A truly creative layered lighting strategy dials in the perfect Zen-like atmosphere. The wavy protruding wall tile lights triggered our inspiration but came with an unintended harsh direct-light effect so we sourced a solution: bespoke diffusers measured and cut for the top and bottom of each tile light gap.
THE RENEWED SPACE
The homeowners dreamed of a tranquil, luxurious retreat that embraced natural materials and a captivating color scheme. Our collaborative effort brought this vision to life, creating a bathroom that not only meets the clients’ functional needs but also serves as a daily sanctuary. The carefully chosen materials and lighting design enable the space to shift its character with the changing light of day.
“Trust the process and it will all come together,” the home owners shared. “Sometimes we just stand here and think, ‘Wow, this is lovely!'”
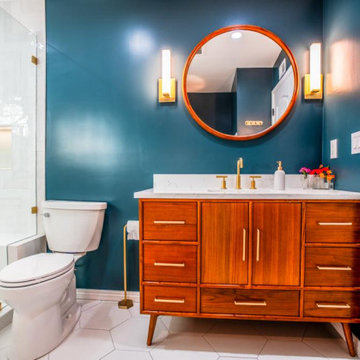
Transform your bathroom with Katz Design & Builders in Long Beach, CA! Our team specializes in creating stylish and durable spaces that reflect your taste. Enjoy a hassle-free process with clear communication at every step. Elevate your bathroom experience—contact us today!
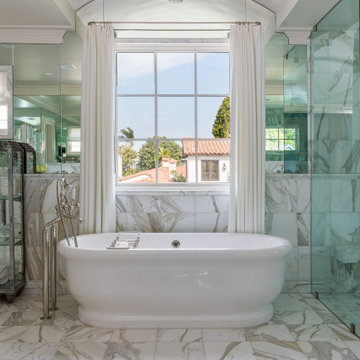
This is an example of a large coastal ensuite bathroom in San Diego with grey cabinets, a freestanding bath, a corner shower, grey tiles, marble tiles, grey walls, marble flooring, a submerged sink, marble worktops, grey floors, a hinged door, grey worktops, double sinks, a built in vanity unit, a vaulted ceiling and all types of wall treatment.
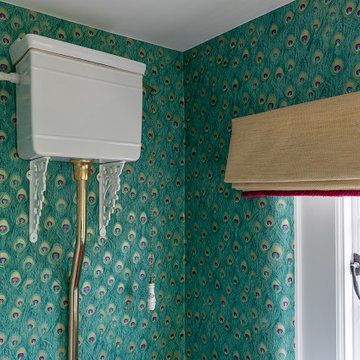
This is an example of a medium sized contemporary family bathroom in Oxfordshire with blue cabinets, a freestanding bath, a corner shower, blue tiles, ceramic tiles, blue walls, ceramic flooring, blue floors, a hinged door, a wallpapered ceiling and wallpapered walls.
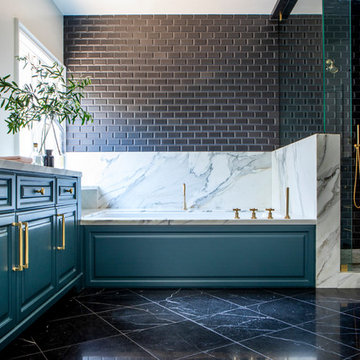
Design ideas for a large classic ensuite bathroom in Los Angeles with raised-panel cabinets, blue cabinets, a built-in bath, a corner shower, a two-piece toilet, black tiles, metro tiles, white walls, marble flooring, a submerged sink, marble worktops, black floors, a hinged door and white worktops.
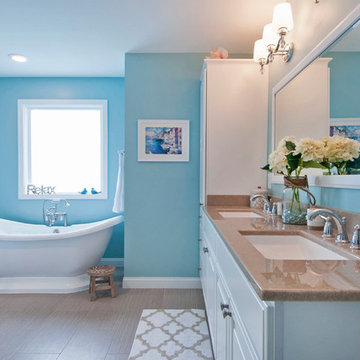
Design ideas for a large beach style ensuite bathroom in Columbus with freestanding cabinets, white cabinets, a freestanding bath, a corner shower, a two-piece toilet, blue walls, mosaic tile flooring, an integrated sink, onyx worktops, brown floors and a hinged door.
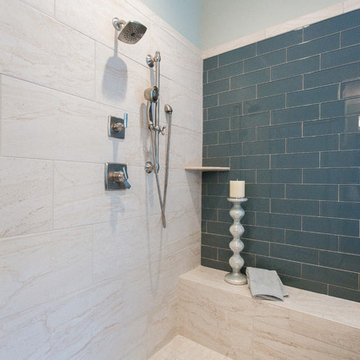
Bright blue subway tile in the master bathroom. To see more of the Lane floor plan visit: www.gomsh.com/the-lane
Photo by: Bryan Chavez
Photo of a large traditional ensuite bathroom in Richmond with recessed-panel cabinets, dark wood cabinets, granite worktops, a built-in bath, green walls, a corner shower, black and white tiles, grey tiles, stone slabs, ceramic flooring and a submerged sink.
Photo of a large traditional ensuite bathroom in Richmond with recessed-panel cabinets, dark wood cabinets, granite worktops, a built-in bath, green walls, a corner shower, black and white tiles, grey tiles, stone slabs, ceramic flooring and a submerged sink.
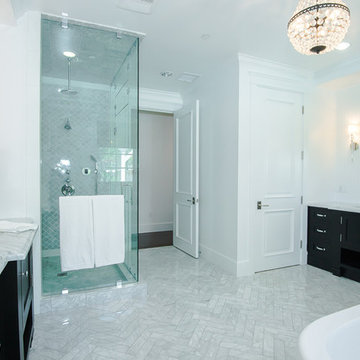
1950's Mid Century Home in the heart of Brookhaven Country Club. Owners commissioned Servigon Construction for a design consult and then design
build new Bath Suite. This Master bath Suite has a modern White Airy Master feel to it with Herringbone tile floors. Featured in Luxe Magazine.
Servigon Construction Group is a full service home remodeling contractor specialized in understanding your style and goals in order to provide the best project for you and your family to enjoy for years to come.
From bathroom remodeling ideas, kitchen remodeling projects, to amazing media rooms, zen like outdoor living areas or sophisticated new room additions with luxurious touches like custom wall paper, specialty design cabinets, quartz countertops and design color trends.
As a General Contractor or as a Design-Build firm we are in the very top class of award winning service providers recognized for building excellence and customer satisfaction, we can provide home remodeling, historic restoration, and renovations to improve your quality of life and improve the value of your home.
Servigon Construction serves Frisco, Plano, McKinney, Richardson, Prosper, Flower Mound, Coppell, Lakewood, Park Cities and the surrounding areas

Victorian Style Bathroom in Horsham, West Sussex
In the peaceful village of Warnham, West Sussex, bathroom designer George Harvey has created a fantastic Victorian style bathroom space, playing homage to this characterful house.
Making the most of present-day, Victorian Style bathroom furnishings was the brief for this project, with this client opting to maintain the theme of the house throughout this bathroom space. The design of this project is minimal with white and black used throughout to build on this theme, with present day technologies and innovation used to give the client a well-functioning bathroom space.
To create this space designer George has used bathroom suppliers Burlington and Crosswater, with traditional options from each utilised to bring the classic black and white contrast desired by the client. In an additional modern twist, a HiB illuminating mirror has been included – incorporating a present-day innovation into this timeless bathroom space.
Bathroom Accessories
One of the key design elements of this project is the contrast between black and white and balancing this delicately throughout the bathroom space. With the client not opting for any bathroom furniture space, George has done well to incorporate traditional Victorian accessories across the room. Repositioned and refitted by our installation team, this client has re-used their own bath for this space as it not only suits this space to a tee but fits perfectly as a focal centrepiece to this bathroom.
A generously sized Crosswater Clear6 shower enclosure has been fitted in the corner of this bathroom, with a sliding door mechanism used for access and Crosswater’s Matt Black frame option utilised in a contemporary Victorian twist. Distinctive Burlington ceramics have been used in the form of pedestal sink and close coupled W/C, bringing a traditional element to these essential bathroom pieces.
Bathroom Features
Traditional Burlington Brassware features everywhere in this bathroom, either in the form of the Walnut finished Kensington range or Chrome and Black Trent brassware. Walnut pillar taps, bath filler and handset bring warmth to the space with Chrome and Black shower valve and handset contributing to the Victorian feel of this space. Above the basin area sits a modern HiB Solstice mirror with integrated demisting technology, ambient lighting and customisable illumination. This HiB mirror also nicely balances a modern inclusion with the traditional space through the selection of a Matt Black finish.
Along with the bathroom fitting, plumbing and electrics, our installation team also undertook a full tiling of this bathroom space. Gloss White wall tiles have been used as a base for Victorian features while the floor makes decorative use of Black and White Petal patterned tiling with an in keeping black border tile. As part of the installation our team have also concealed all pipework for a minimal feel.
Our Bathroom Design & Installation Service
With any bathroom redesign several trades are needed to ensure a great finish across every element of your space. Our installation team has undertaken a full bathroom fitting, electrics, plumbing and tiling work across this project with our project management team organising the entire works. Not only is this bathroom a great installation, designer George has created a fantastic space that is tailored and well-suited to this Victorian Warnham home.
If this project has inspired your next bathroom project, then speak to one of our experienced designers about it.
Call a showroom or use our online appointment form to book your free design & quote.
Turquoise Bathroom with a Corner Shower Ideas and Designs
6

 Shelves and shelving units, like ladder shelves, will give you extra space without taking up too much floor space. Also look for wire, wicker or fabric baskets, large and small, to store items under or next to the sink, or even on the wall.
Shelves and shelving units, like ladder shelves, will give you extra space without taking up too much floor space. Also look for wire, wicker or fabric baskets, large and small, to store items under or next to the sink, or even on the wall.  The sink, the mirror, shower and/or bath are the places where you might want the clearest and strongest light. You can use these if you want it to be bright and clear. Otherwise, you might want to look at some soft, ambient lighting in the form of chandeliers, short pendants or wall lamps. You could use accent lighting around your bath in the form to create a tranquil, spa feel, as well.
The sink, the mirror, shower and/or bath are the places where you might want the clearest and strongest light. You can use these if you want it to be bright and clear. Otherwise, you might want to look at some soft, ambient lighting in the form of chandeliers, short pendants or wall lamps. You could use accent lighting around your bath in the form to create a tranquil, spa feel, as well. 