Turquoise Bathroom with a Double Shower Ideas and Designs
Refine by:
Budget
Sort by:Popular Today
1 - 20 of 350 photos
Item 1 of 3

Modern Bathroom with Skylight.
Townhouse renovation by Ben Herzog.
Photography by Marco Valencia.
Contemporary bathroom in New York with a trough sink, dark wood cabinets, a double shower, a two-piece toilet, blue tiles, glass tiles and flat-panel cabinets.
Contemporary bathroom in New York with a trough sink, dark wood cabinets, a double shower, a two-piece toilet, blue tiles, glass tiles and flat-panel cabinets.

Design ideas for a large midcentury ensuite bathroom in Detroit with flat-panel cabinets, medium wood cabinets, a double shower, a one-piece toilet, white tiles, ceramic tiles, white walls, concrete flooring, a vessel sink, wooden worktops, blue floors, a hinged door, brown worktops, a wall niche, double sinks and a vaulted ceiling.

This is an example of a medium sized farmhouse shower room bathroom in Nashville with recessed-panel cabinets, green cabinets, a double shower, a two-piece toilet, green tiles, terracotta tiles, blue walls, ceramic flooring, a submerged sink, marble worktops, grey floors, a hinged door, grey worktops, a single sink and a built in vanity unit.

Photos: Donna Dotan Photography; Instagram: @donnadotanphoto
This is an example of a medium sized coastal ensuite bathroom in New York with light wood cabinets, a submerged sink, brown floors, a hinged door, a double shower, beige walls, slate flooring and flat-panel cabinets.
This is an example of a medium sized coastal ensuite bathroom in New York with light wood cabinets, a submerged sink, brown floors, a hinged door, a double shower, beige walls, slate flooring and flat-panel cabinets.
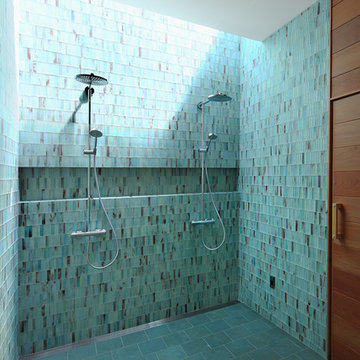
Mark Woods
Photo of a large contemporary ensuite bathroom in San Francisco with a double shower, blue tiles, blue walls, glass tiles, porcelain flooring, grey floors and a wall niche.
Photo of a large contemporary ensuite bathroom in San Francisco with a double shower, blue tiles, blue walls, glass tiles, porcelain flooring, grey floors and a wall niche.

Inspiration for a contemporary bathroom in New York with a double shower, a vessel sink, white floors, glass-front cabinets, white cabinets, blue tiles, glass tiles, white walls, lino flooring and glass worktops.

We gave this rather dated farmhouse some dramatic upgrades that brought together the feminine with the masculine, combining rustic wood with softer elements. In terms of style her tastes leaned toward traditional and elegant and his toward the rustic and outdoorsy. The result was the perfect fit for this family of 4 plus 2 dogs and their very special farmhouse in Ipswich, MA. Character details create a visual statement, showcasing the melding of both rustic and traditional elements without too much formality. The new master suite is one of the most potent examples of the blending of styles. The bath, with white carrara honed marble countertops and backsplash, beaded wainscoting, matching pale green vanities with make-up table offset by the black center cabinet expand function of the space exquisitely while the salvaged rustic beams create an eye-catching contrast that picks up on the earthy tones of the wood. The luxurious walk-in shower drenched in white carrara floor and wall tile replaced the obsolete Jacuzzi tub. Wardrobe care and organization is a joy in the massive walk-in closet complete with custom gliding library ladder to access the additional storage above. The space serves double duty as a peaceful laundry room complete with roll-out ironing center. The cozy reading nook now graces the bay-window-with-a-view and storage abounds with a surplus of built-ins including bookcases and in-home entertainment center. You can’t help but feel pampered the moment you step into this ensuite. The pantry, with its painted barn door, slate floor, custom shelving and black walnut countertop provide much needed storage designed to fit the family’s needs precisely, including a pull out bin for dog food. During this phase of the project, the powder room was relocated and treated to a reclaimed wood vanity with reclaimed white oak countertop along with custom vessel soapstone sink and wide board paneling. Design elements effectively married rustic and traditional styles and the home now has the character to match the country setting and the improved layout and storage the family so desperately needed. And did you see the barn? Photo credit: Eric Roth

This serene bathroom has a steam room with a custom chaise designed after the owner's body for the perfect spa experience.
This is an example of a large ensuite bathroom in Orange County with grey cabinets, a double shower, a two-piece toilet, grey tiles, marble tiles, white walls, limestone flooring, a submerged sink, limestone worktops, grey floors, a hinged door, grey worktops and recessed-panel cabinets.
This is an example of a large ensuite bathroom in Orange County with grey cabinets, a double shower, a two-piece toilet, grey tiles, marble tiles, white walls, limestone flooring, a submerged sink, limestone worktops, grey floors, a hinged door, grey worktops and recessed-panel cabinets.

Inspiration for a large classic cream and black ensuite bathroom in Phoenix with beige cabinets, a freestanding bath, white walls, a submerged sink, multi-coloured floors, grey worktops, a double shower, white tiles, metro tiles, cement flooring, engineered stone worktops, a hinged door, an enclosed toilet, double sinks, a built in vanity unit, wood walls and flat-panel cabinets.

This is an example of a large modern ensuite bathroom in Dallas with a double shower, green tiles, ceramic tiles, white walls, vinyl flooring, brown floors, a hinged door, a shower bench and a vaulted ceiling.

Enjoying the benefits of privacy with a soak in the stone bath with views through the large window, or connect directly with nature with a soak on the bath deck. The open double shower provides an easy to clean and contemporary space.
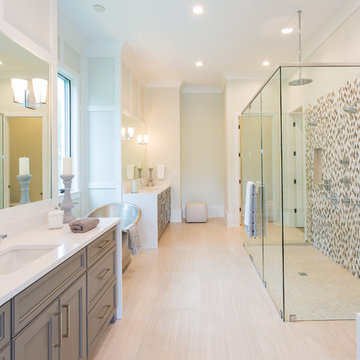
Photo of a classic grey and cream ensuite bathroom in Orlando with recessed-panel cabinets, grey cabinets, a freestanding bath, a double shower, multi-coloured tiles, mosaic tiles, grey walls, a submerged sink, beige floors, a hinged door and white worktops.

Master Bath Remodel
Inspiration for an expansive traditional ensuite bathroom in Los Angeles with a freestanding bath, a double shower, a one-piece toilet, white tiles, white walls, mosaic tile flooring, a built-in sink, marble worktops, white floors, a hinged door, brown cabinets, marble tiles and white worktops.
Inspiration for an expansive traditional ensuite bathroom in Los Angeles with a freestanding bath, a double shower, a one-piece toilet, white tiles, white walls, mosaic tile flooring, a built-in sink, marble worktops, white floors, a hinged door, brown cabinets, marble tiles and white worktops.
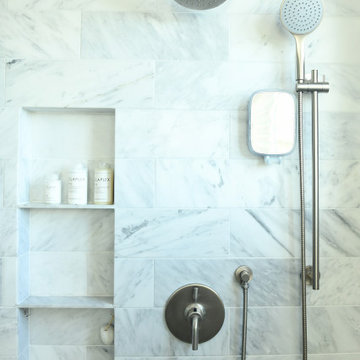
Large Primary bath in white and gray with counter height seated vanity and custom chair. White marble shower tile is classic. Tall niche provides lots of storage for shower products. Tall custom built in medicine cabinets with outlet and LED lighting creates ample storage to keep countertops clear of clutter.
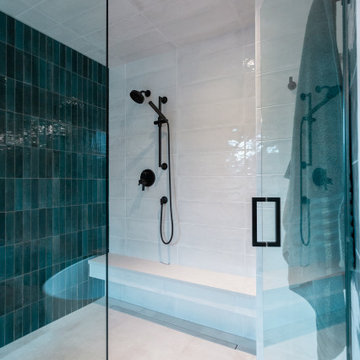
A linear drain under the bench is seamless and minimal.
Medium sized modern ensuite bathroom in Calgary with shaker cabinets, green cabinets, a freestanding bath, a double shower, green tiles, porcelain tiles, white walls, porcelain flooring, a submerged sink, engineered stone worktops, a hinged door, white worktops, a shower bench, double sinks and a built in vanity unit.
Medium sized modern ensuite bathroom in Calgary with shaker cabinets, green cabinets, a freestanding bath, a double shower, green tiles, porcelain tiles, white walls, porcelain flooring, a submerged sink, engineered stone worktops, a hinged door, white worktops, a shower bench, double sinks and a built in vanity unit.

His and hers master bath with spa tub.
This is an example of an expansive contemporary ensuite bathroom in Chicago with white cabinets, a freestanding bath, grey tiles, grey floors, grey worktops, grey walls, a double shower, limestone tiles, wood-effect flooring, a submerged sink, limestone worktops, an open shower, double sinks, a freestanding vanity unit and flat-panel cabinets.
This is an example of an expansive contemporary ensuite bathroom in Chicago with white cabinets, a freestanding bath, grey tiles, grey floors, grey worktops, grey walls, a double shower, limestone tiles, wood-effect flooring, a submerged sink, limestone worktops, an open shower, double sinks, a freestanding vanity unit and flat-panel cabinets.
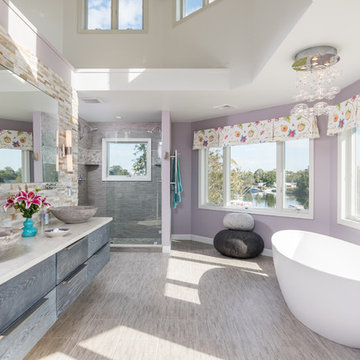
Master bathroom with free standing tub and goose neck faucet. Great waterfront view, double vessel sink. Standing double shower. Ceiling lofts into the third floor. Timothy Hill
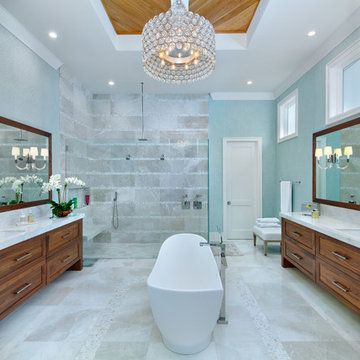
Inspiration for a traditional ensuite bathroom in Miami with shaker cabinets, medium wood cabinets, a freestanding bath, a double shower, beige tiles, blue walls, a submerged sink, beige floors and white worktops.

Inspiration for a rustic ensuite bathroom with a double shower, blue tiles, grey walls, a submerged sink, brown floors, a hinged door, brown worktops, a shower bench, double sinks, brown cabinets and a built in vanity unit.
Turquoise Bathroom with a Double Shower Ideas and Designs
1
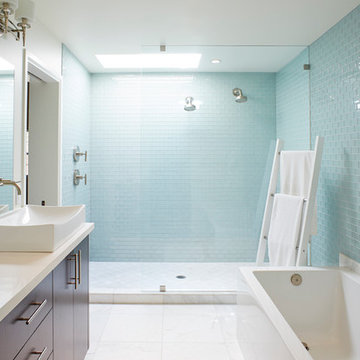

 Shelves and shelving units, like ladder shelves, will give you extra space without taking up too much floor space. Also look for wire, wicker or fabric baskets, large and small, to store items under or next to the sink, or even on the wall.
Shelves and shelving units, like ladder shelves, will give you extra space without taking up too much floor space. Also look for wire, wicker or fabric baskets, large and small, to store items under or next to the sink, or even on the wall.  The sink, the mirror, shower and/or bath are the places where you might want the clearest and strongest light. You can use these if you want it to be bright and clear. Otherwise, you might want to look at some soft, ambient lighting in the form of chandeliers, short pendants or wall lamps. You could use accent lighting around your bath in the form to create a tranquil, spa feel, as well.
The sink, the mirror, shower and/or bath are the places where you might want the clearest and strongest light. You can use these if you want it to be bright and clear. Otherwise, you might want to look at some soft, ambient lighting in the form of chandeliers, short pendants or wall lamps. You could use accent lighting around your bath in the form to create a tranquil, spa feel, as well. 