Turquoise Bathroom with a Timber Clad Ceiling Ideas and Designs
Refine by:
Budget
Sort by:Popular Today
1 - 20 of 22 photos
Item 1 of 3

This is an example of a country ensuite bathroom in New York with white cabinets, a freestanding bath, a built-in shower, white walls, a submerged sink, white floors, white worktops, a shower bench, a timber clad ceiling, tongue and groove walls, double sinks and flat-panel cabinets.

Turquoise accent tiles add a touch of playfulness to the subdued elegance of this secondary bathroom.
Inspiration for a medium sized contemporary shower room bathroom in Austin with flat-panel cabinets, white cabinets, a built-in shower, a two-piece toilet, blue tiles, porcelain tiles, white walls, ceramic flooring, a submerged sink, solid surface worktops, grey floors, a hinged door, white worktops, a shower bench, a single sink, a built in vanity unit, a timber clad ceiling and tongue and groove walls.
Inspiration for a medium sized contemporary shower room bathroom in Austin with flat-panel cabinets, white cabinets, a built-in shower, a two-piece toilet, blue tiles, porcelain tiles, white walls, ceramic flooring, a submerged sink, solid surface worktops, grey floors, a hinged door, white worktops, a shower bench, a single sink, a built in vanity unit, a timber clad ceiling and tongue and groove walls.

This is an example of a classic ensuite bathroom in Grand Rapids with a freestanding bath, grey tiles, marble tiles, grey walls, marble flooring, white floors, flat-panel cabinets, light wood cabinets, a submerged sink, a hinged door, grey worktops, a shower bench, double sinks, a freestanding vanity unit and a timber clad ceiling.
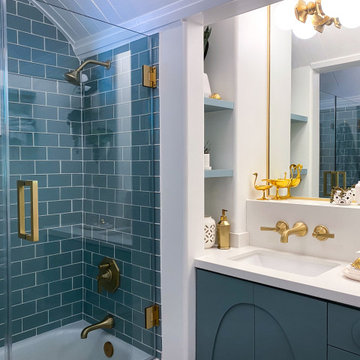
Classic shower room bathroom in Los Angeles with recessed-panel cabinets, blue cabinets, an alcove bath, a shower/bath combination, metro tiles, white walls, a submerged sink, engineered stone worktops, a hinged door, white worktops, a single sink, a built in vanity unit, a timber clad ceiling and a vaulted ceiling.

Primary bathroom
Inspiration for a retro ensuite wet room bathroom in San Francisco with medium wood cabinets, a corner bath, green tiles, ceramic tiles, white walls, an integrated sink, engineered stone worktops, white floors, a hinged door, white worktops, a wall niche, double sinks, a built in vanity unit, a timber clad ceiling and flat-panel cabinets.
Inspiration for a retro ensuite wet room bathroom in San Francisco with medium wood cabinets, a corner bath, green tiles, ceramic tiles, white walls, an integrated sink, engineered stone worktops, white floors, a hinged door, white worktops, a wall niche, double sinks, a built in vanity unit, a timber clad ceiling and flat-panel cabinets.

Glass octagon tile
Photo of a medium sized nautical bathroom in Hawaii with flat-panel cabinets, grey cabinets, a corner shower, a one-piece toilet, blue tiles, ceramic tiles, blue walls, porcelain flooring, a submerged sink, engineered stone worktops, grey floors, a sliding door, white worktops, a single sink, a freestanding vanity unit, a timber clad ceiling and panelled walls.
Photo of a medium sized nautical bathroom in Hawaii with flat-panel cabinets, grey cabinets, a corner shower, a one-piece toilet, blue tiles, ceramic tiles, blue walls, porcelain flooring, a submerged sink, engineered stone worktops, grey floors, a sliding door, white worktops, a single sink, a freestanding vanity unit, a timber clad ceiling and panelled walls.

Inspiration for a large traditional ensuite bathroom in Chicago with beaded cabinets, blue cabinets, a built-in bath, a corner shower, a two-piece toilet, grey tiles, marble tiles, white walls, marble flooring, a submerged sink, engineered stone worktops, grey floors, a hinged door, grey worktops, a wall niche, double sinks, a freestanding vanity unit, a timber clad ceiling and wainscoting.
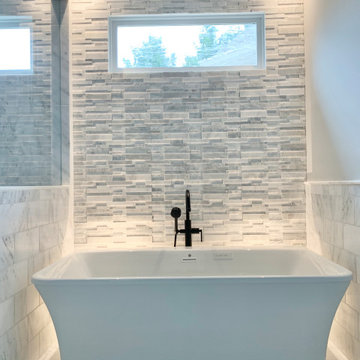
Master bathroom
Large classic ensuite bathroom in Atlanta with beaded cabinets, white cabinets, a freestanding bath, a corner shower, a two-piece toilet, white tiles, marble tiles, grey walls, marble flooring, a submerged sink, marble worktops, white floors, a hinged door, grey worktops, a shower bench, double sinks, a built in vanity unit, a timber clad ceiling and tongue and groove walls.
Large classic ensuite bathroom in Atlanta with beaded cabinets, white cabinets, a freestanding bath, a corner shower, a two-piece toilet, white tiles, marble tiles, grey walls, marble flooring, a submerged sink, marble worktops, white floors, a hinged door, grey worktops, a shower bench, double sinks, a built in vanity unit, a timber clad ceiling and tongue and groove walls.
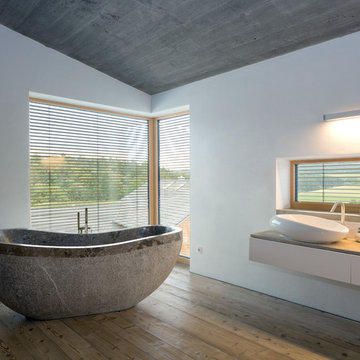
Photo of a large contemporary bathroom in Munich with flat-panel cabinets, white cabinets, a freestanding bath, white walls, medium hardwood flooring, a vessel sink, wooden worktops, brown floors, brown worktops, a single sink, a floating vanity unit and a timber clad ceiling.
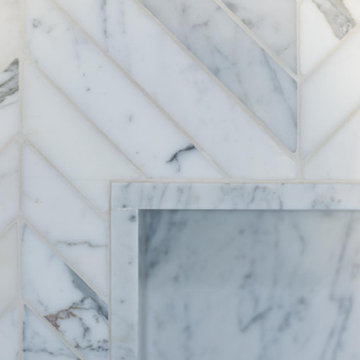
This is an example of a small coastal shower room bathroom in Santa Barbara with white cabinets, an alcove shower, blue walls, marble worktops, a single sink, a timber clad ceiling and tongue and groove walls.
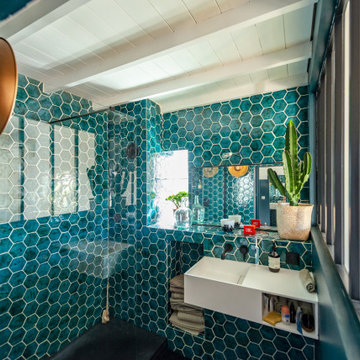
Notre client a acheté cet appartement dans le but de créer une grande pièce de vie regroupant le séjour et la cuisine ouverte.
La difficulté technique du projet a été de créer cet agencement avec la contrainte de conserver le poteau porteur situé au milieu de la pièce.
Nous avons fait des portes en médium laqué affleurant au mur les rendant très discrètes.
La cuisine a été customisé pour accentuer la sensation de hauteur sous plafond.
Nous avons baissé le plafond de l’espace cuisine pour designer l’espace par le haut.
Nous avons travaillé sur une palette de couleur vive avec un jeu de texture entre les murs et les boiseries et avons posé du papier peint de chez « élitis » sur un pan de mur en harmonie avec les couleurs.
A l’étage, nous avons posé une verrière type atelier pour rendre la lumière traversante dans la salle de bain.Des carreaux de zellige toute hauteur de couleur vert d’eau ont été posé pour faire ressortir la couleur noire du receveur en pierre volcanique.

青い壁のバスルーム。
(写真 傍島利浩)
Inspiration for a small modern ensuite wet room bathroom in Tokyo with open cabinets, a freestanding bath, a two-piece toilet, white tiles, white walls, a wall-mounted sink, white floors, a sliding door, a single sink, a floating vanity unit and a timber clad ceiling.
Inspiration for a small modern ensuite wet room bathroom in Tokyo with open cabinets, a freestanding bath, a two-piece toilet, white tiles, white walls, a wall-mounted sink, white floors, a sliding door, a single sink, a floating vanity unit and a timber clad ceiling.
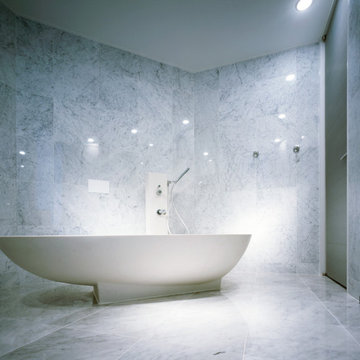
浴室の床、壁は白の大理石貼り、天井は白の塗装仕上げとし、モノトーンのバスルームを演出しています。
Design ideas for a medium sized modern ensuite bathroom in Other with a freestanding bath, white tiles, marble tiles, white walls, white floors and a timber clad ceiling.
Design ideas for a medium sized modern ensuite bathroom in Other with a freestanding bath, white tiles, marble tiles, white walls, white floors and a timber clad ceiling.
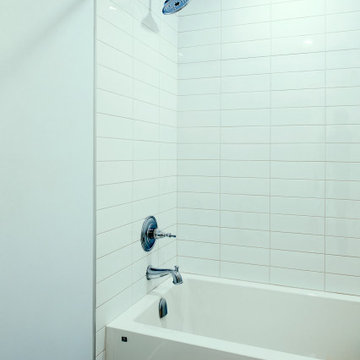
Photo by Brice Ferre
Inspiration for an expansive modern family bathroom in Vancouver with shaker cabinets, white cabinets, ceramic flooring, a submerged sink, engineered stone worktops, multi-coloured floors, white worktops, feature lighting, double sinks, a built in vanity unit and a timber clad ceiling.
Inspiration for an expansive modern family bathroom in Vancouver with shaker cabinets, white cabinets, ceramic flooring, a submerged sink, engineered stone worktops, multi-coloured floors, white worktops, feature lighting, double sinks, a built in vanity unit and a timber clad ceiling.
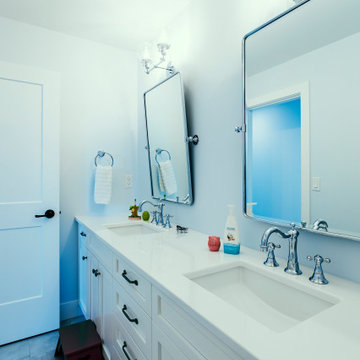
Photo by Brice Ferre
Design ideas for an expansive modern family bathroom in Vancouver with shaker cabinets, white cabinets, ceramic flooring, a submerged sink, engineered stone worktops, multi-coloured floors, white worktops, feature lighting, double sinks, a built in vanity unit and a timber clad ceiling.
Design ideas for an expansive modern family bathroom in Vancouver with shaker cabinets, white cabinets, ceramic flooring, a submerged sink, engineered stone worktops, multi-coloured floors, white worktops, feature lighting, double sinks, a built in vanity unit and a timber clad ceiling.
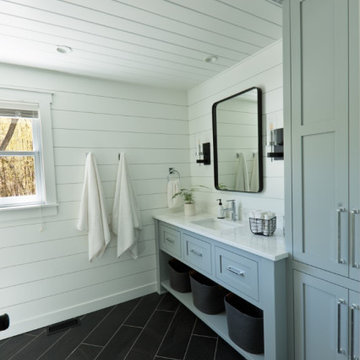
A previous client (Big Wood Lane) reached out to us to help design a remodel of a recently purchased on the south shore of Lake Minnetonka. The home had grown organically since its original construction in 1945. It had evolved over time to accommodate the needs of its numerous owners. Our client brought a new set of needs to the home that included a desire to make the lake home a comfortable destination for family and friends.
The project consisted of reconfiguring an outdated, inefficient kitchen, expansion of the bedroom wing to include individual bathrooms for bedrooms and redesign of the central stair guard rail.
The redesign of the kitchen included repositioning major appliances for greater efficiency, more seating at an enlarged island, a new pantry, and expanded views to the lake. The expansion of the bedroom wing included eliminating a three-season porch on top of the garage on the inland side of the home. The space above the garage roof was enclosed and turned into dedicated bathrooms for each bedroom. These bathrooms are accessible only from the bathrooms which provide privacy and convenience to visitors.
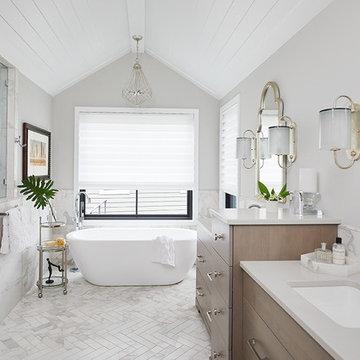
Design ideas for a classic ensuite bathroom in Grand Rapids with flat-panel cabinets, dark wood cabinets, a freestanding bath, grey walls, a submerged sink, white floors, grey worktops, multi-coloured tiles, ceramic flooring, a hinged door, double sinks, a freestanding vanity unit, a timber clad ceiling and a double shower.
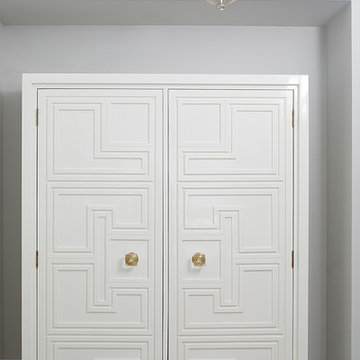
Inspiration for a classic ensuite bathroom in Grand Rapids with flat-panel cabinets, medium wood cabinets, multi-coloured tiles, marble tiles, grey walls, marble flooring, a submerged sink, multi-coloured floors, a hinged door, grey worktops, double sinks, a freestanding vanity unit, a timber clad ceiling, a freestanding bath and a wall niche.
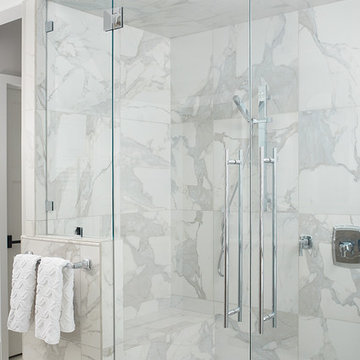
Photo of a classic ensuite bathroom in Grand Rapids with marble tiles, marble flooring, a hinged door, a timber clad ceiling, multi-coloured tiles, grey walls, grey floors, flat-panel cabinets, a submerged sink, a shower bench, double sinks and a freestanding vanity unit.
Turquoise Bathroom with a Timber Clad Ceiling Ideas and Designs
1
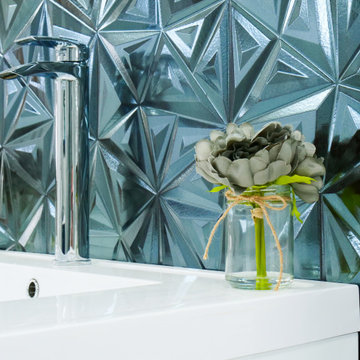

 Shelves and shelving units, like ladder shelves, will give you extra space without taking up too much floor space. Also look for wire, wicker or fabric baskets, large and small, to store items under or next to the sink, or even on the wall.
Shelves and shelving units, like ladder shelves, will give you extra space without taking up too much floor space. Also look for wire, wicker or fabric baskets, large and small, to store items under or next to the sink, or even on the wall.  The sink, the mirror, shower and/or bath are the places where you might want the clearest and strongest light. You can use these if you want it to be bright and clear. Otherwise, you might want to look at some soft, ambient lighting in the form of chandeliers, short pendants or wall lamps. You could use accent lighting around your bath in the form to create a tranquil, spa feel, as well.
The sink, the mirror, shower and/or bath are the places where you might want the clearest and strongest light. You can use these if you want it to be bright and clear. Otherwise, you might want to look at some soft, ambient lighting in the form of chandeliers, short pendants or wall lamps. You could use accent lighting around your bath in the form to create a tranquil, spa feel, as well. 