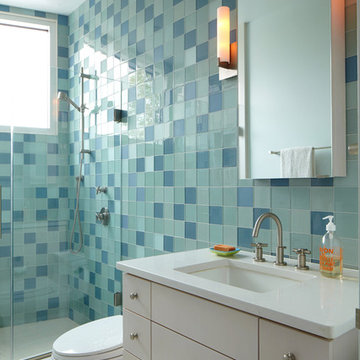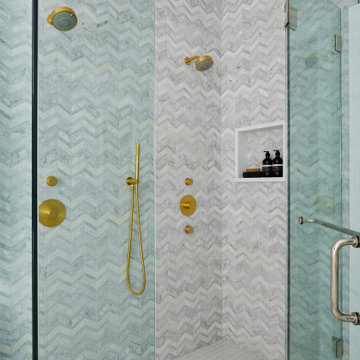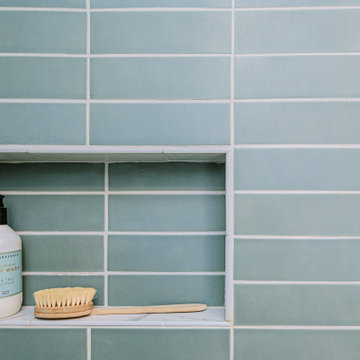Turquoise Bathroom with All Types of Wall Tile Ideas and Designs
Refine by:
Budget
Sort by:Popular Today
101 - 120 of 7,754 photos
Item 1 of 3

The Master Bath is a peaceful retreat with spa colors. The woodwork is painted a pale grey to pick up the veining in the marble. The mosaic tile behind the mirrors adds pattern. Built in side cabinets store everyday essentials. photo: David Duncan Livingston

Interior photos by Phillip Ennis Photography.
Modern bathroom in New York with a submerged sink, flat-panel cabinets, white cabinets, an alcove shower, blue tiles, glass tiles and feature lighting.
Modern bathroom in New York with a submerged sink, flat-panel cabinets, white cabinets, an alcove shower, blue tiles, glass tiles and feature lighting.

The homeowners wanted a large bathroom that would transport them a world away and give them a spa experience at home. Two vanities, a water closet and a wet room steam shower are tailored to the cosmopolitan couple who lives there.

Inspiration for a large modern ensuite bathroom in Chicago with shaker cabinets, white cabinets, a double shower, multi-coloured tiles, marble tiles, grey walls, porcelain flooring, engineered stone worktops, white floors, a hinged door, white worktops, double sinks, a built in vanity unit and panelled walls.

Stunning succulent wallpaper from Mind the Gap
Small eclectic family bathroom in London with open cabinets, distressed cabinets, a built-in bath, a shower/bath combination, green tiles, porcelain tiles, porcelain flooring, a console sink, wooden worktops, black floors, a shower curtain, a single sink and a freestanding vanity unit.
Small eclectic family bathroom in London with open cabinets, distressed cabinets, a built-in bath, a shower/bath combination, green tiles, porcelain tiles, porcelain flooring, a console sink, wooden worktops, black floors, a shower curtain, a single sink and a freestanding vanity unit.

When homeowners think ADA, they tend to get scared or even nervous, wanting their bathroom to be of course functional for everyday use but also be beautiful and magazine-worthy. Well, in this master bath, we did just that. Featuring a curbless shower creating a wet room, this shower creates easy access in and out of the shower for these homeowners. The shower design also incorporates a large bench to use if needed while showering. The grab bars in this space almost appear as if they are not there, blending right into the design of the other plumbing fixtures with their style and finish. Altogether, this master bath is a timeless space from its functional design to the stunning materials we used, from sleek grey stained cabinetry, classic granite countertops, elegant porcelain tile, and striking black matte fixtures.

This is an example of a small bohemian shower room bathroom in San Francisco with shaker cabinets, medium wood cabinets, an alcove bath, a shower/bath combination, a two-piece toilet, green tiles, porcelain tiles, white walls, porcelain flooring, a submerged sink, solid surface worktops, grey floors, a shower curtain, white worktops, a single sink and a freestanding vanity unit.

A small, yet efficient, master bathroom. This blue glazed ceramic adds a fun touch!
Architecture and interior design: H2D Architecture + Design
www.h2darchitects.com

Design ideas for a large midcentury ensuite bathroom in Detroit with flat-panel cabinets, medium wood cabinets, a double shower, a one-piece toilet, white tiles, ceramic tiles, white walls, concrete flooring, a vessel sink, wooden worktops, blue floors, a hinged door, brown worktops, a wall niche, double sinks and a vaulted ceiling.

Medium sized contemporary bathroom in Chicago with dark wood cabinets, a corner shower, a one-piece toilet, green tiles, porcelain tiles, white walls, porcelain flooring, engineered stone worktops, black floors, a hinged door, a single sink and a freestanding vanity unit.

custom made vanity cabinet
Design ideas for a large midcentury ensuite wet room bathroom in Little Rock with dark wood cabinets, a freestanding bath, white tiles, porcelain tiles, white walls, porcelain flooring, engineered stone worktops, blue floors, a hinged door, white worktops, double sinks, a freestanding vanity unit, a submerged sink and flat-panel cabinets.
Design ideas for a large midcentury ensuite wet room bathroom in Little Rock with dark wood cabinets, a freestanding bath, white tiles, porcelain tiles, white walls, porcelain flooring, engineered stone worktops, blue floors, a hinged door, white worktops, double sinks, a freestanding vanity unit, a submerged sink and flat-panel cabinets.

Victorian Style Bathroom in Horsham, West Sussex
In the peaceful village of Warnham, West Sussex, bathroom designer George Harvey has created a fantastic Victorian style bathroom space, playing homage to this characterful house.
Making the most of present-day, Victorian Style bathroom furnishings was the brief for this project, with this client opting to maintain the theme of the house throughout this bathroom space. The design of this project is minimal with white and black used throughout to build on this theme, with present day technologies and innovation used to give the client a well-functioning bathroom space.
To create this space designer George has used bathroom suppliers Burlington and Crosswater, with traditional options from each utilised to bring the classic black and white contrast desired by the client. In an additional modern twist, a HiB illuminating mirror has been included – incorporating a present-day innovation into this timeless bathroom space.
Bathroom Accessories
One of the key design elements of this project is the contrast between black and white and balancing this delicately throughout the bathroom space. With the client not opting for any bathroom furniture space, George has done well to incorporate traditional Victorian accessories across the room. Repositioned and refitted by our installation team, this client has re-used their own bath for this space as it not only suits this space to a tee but fits perfectly as a focal centrepiece to this bathroom.
A generously sized Crosswater Clear6 shower enclosure has been fitted in the corner of this bathroom, with a sliding door mechanism used for access and Crosswater’s Matt Black frame option utilised in a contemporary Victorian twist. Distinctive Burlington ceramics have been used in the form of pedestal sink and close coupled W/C, bringing a traditional element to these essential bathroom pieces.
Bathroom Features
Traditional Burlington Brassware features everywhere in this bathroom, either in the form of the Walnut finished Kensington range or Chrome and Black Trent brassware. Walnut pillar taps, bath filler and handset bring warmth to the space with Chrome and Black shower valve and handset contributing to the Victorian feel of this space. Above the basin area sits a modern HiB Solstice mirror with integrated demisting technology, ambient lighting and customisable illumination. This HiB mirror also nicely balances a modern inclusion with the traditional space through the selection of a Matt Black finish.
Along with the bathroom fitting, plumbing and electrics, our installation team also undertook a full tiling of this bathroom space. Gloss White wall tiles have been used as a base for Victorian features while the floor makes decorative use of Black and White Petal patterned tiling with an in keeping black border tile. As part of the installation our team have also concealed all pipework for a minimal feel.
Our Bathroom Design & Installation Service
With any bathroom redesign several trades are needed to ensure a great finish across every element of your space. Our installation team has undertaken a full bathroom fitting, electrics, plumbing and tiling work across this project with our project management team organising the entire works. Not only is this bathroom a great installation, designer George has created a fantastic space that is tailored and well-suited to this Victorian Warnham home.
If this project has inspired your next bathroom project, then speak to one of our experienced designers about it.
Call a showroom or use our online appointment form to book your free design & quote.

Leave the concrete jungle behind as you step into the serene colors of nature brought together in this couples shower spa. Luxurious Gold fixtures play against deep green picket fence tile and cool marble veining to calm, inspire and refresh your senses at the end of the day.

Medium sized bohemian ensuite bathroom in Cleveland with flat-panel cabinets, medium wood cabinets, a walk-in shower, a two-piece toilet, green tiles, ceramic tiles, beige walls, porcelain flooring, a submerged sink, engineered stone worktops, a hinged door, a wall niche, double sinks and a built in vanity unit.

Bathroom remodel. Wanted to keep the vintage charm with new refreshed finishes. New marble flooring, new claw foot tub, custom glass shower.
Medium sized classic ensuite bathroom in Los Angeles with white cabinets, a claw-foot bath, a corner shower, a one-piece toilet, white tiles, metro tiles, blue walls, a built-in sink, marble worktops, multi-coloured floors, a hinged door, white worktops, a wall niche, a single sink, a freestanding vanity unit, wainscoting and recessed-panel cabinets.
Medium sized classic ensuite bathroom in Los Angeles with white cabinets, a claw-foot bath, a corner shower, a one-piece toilet, white tiles, metro tiles, blue walls, a built-in sink, marble worktops, multi-coloured floors, a hinged door, white worktops, a wall niche, a single sink, a freestanding vanity unit, wainscoting and recessed-panel cabinets.

A Relaxed Coastal Bathroom showcasing a sage green subway tiled feature wall combined with a white ripple wall tile and a light terrazzo floor tile.
This family-friendly bathroom uses brushed copper tapware from ABI Interiors throughout and features a rattan wall hung vanity with a stone top and an above counter vessel basin. An arch mirror and niche beside the vanity wall complements this user-friendly bathroom.
A walk-in shower with inbuilt shower niche, an overhead shower and a wall handheld shower makes this space usable for everyone.
A freestanding bathtub always gives a luxury look to any bathroom and completes this coastal relaxed family bathroom.

2019 Addition/Remodel by Steven Allen Designs, LLC - Featuring Clean Subtle lines + 42" Front Door + 48" Italian Tiles + Quartz Countertops + Custom Shaker Cabinets + Oak Slat Wall and Trim Accents + Design Fixtures + Artistic Tiles + Wild Wallpaper + Top of Line Appliances

Photo of an expansive traditional ensuite bathroom in Houston with grey tiles, marble tiles, grey walls, marble flooring, grey floors, a vaulted ceiling, flat-panel cabinets, white cabinets, a submerged sink, white worktops, double sinks and a built in vanity unit.

Inspiration for a small contemporary ensuite bathroom in New York with flat-panel cabinets, black cabinets, an alcove shower, white tiles, a submerged sink, white floors, a hinged door, white worktops, a single sink, a freestanding vanity unit, a wall mounted toilet, marble tiles, white walls and marble flooring.
Turquoise Bathroom with All Types of Wall Tile Ideas and Designs
6


 Shelves and shelving units, like ladder shelves, will give you extra space without taking up too much floor space. Also look for wire, wicker or fabric baskets, large and small, to store items under or next to the sink, or even on the wall.
Shelves and shelving units, like ladder shelves, will give you extra space without taking up too much floor space. Also look for wire, wicker or fabric baskets, large and small, to store items under or next to the sink, or even on the wall.  The sink, the mirror, shower and/or bath are the places where you might want the clearest and strongest light. You can use these if you want it to be bright and clear. Otherwise, you might want to look at some soft, ambient lighting in the form of chandeliers, short pendants or wall lamps. You could use accent lighting around your bath in the form to create a tranquil, spa feel, as well.
The sink, the mirror, shower and/or bath are the places where you might want the clearest and strongest light. You can use these if you want it to be bright and clear. Otherwise, you might want to look at some soft, ambient lighting in the form of chandeliers, short pendants or wall lamps. You could use accent lighting around your bath in the form to create a tranquil, spa feel, as well. 