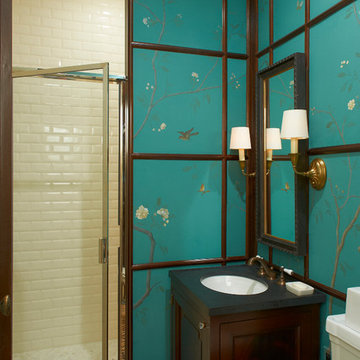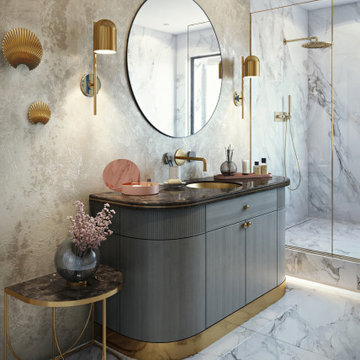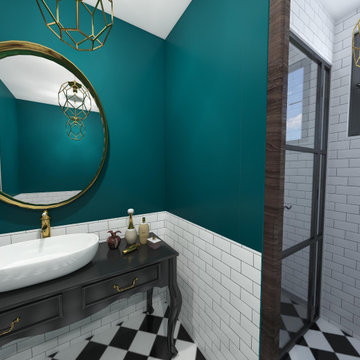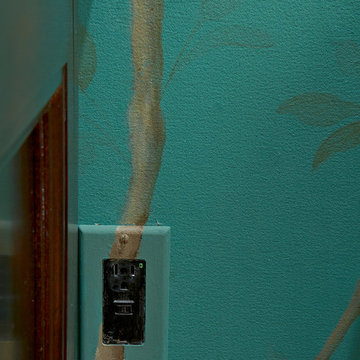Turquoise Bathroom with Black Worktops Ideas and Designs
Refine by:
Budget
Sort by:Popular Today
1 - 20 of 195 photos
Item 1 of 3

Design ideas for a farmhouse bathroom in Richmond with flat-panel cabinets, dark wood cabinets, an alcove shower, white tiles, metro tiles, grey walls, a submerged sink, multi-coloured floors, black worktops and double sinks.

This is an example of a medium sized rural ensuite bathroom in New York with dark wood cabinets, a freestanding bath, a built-in shower, white tiles, metro tiles, white walls, light hardwood flooring, a submerged sink, beige floors, an open shower, black worktops and flat-panel cabinets.

The detailed plans for this bathroom can be purchased here: https://www.changeyourbathroom.com/shop/sensational-spa-bathroom-plans/
Contemporary bathroom with mosaic marble on the floors, porcelain on the walls, no pulls on the vanity, mirrors with built in lighting, black counter top, complete rearranging of this floor plan.

Liadesign
Photo of a small contemporary shower room bathroom in Milan with flat-panel cabinets, blue cabinets, an alcove shower, a two-piece toilet, beige tiles, porcelain tiles, blue walls, porcelain flooring, a vessel sink, solid surface worktops, multi-coloured floors, a sliding door, black worktops, a shower bench, a single sink, a floating vanity unit and a drop ceiling.
Photo of a small contemporary shower room bathroom in Milan with flat-panel cabinets, blue cabinets, an alcove shower, a two-piece toilet, beige tiles, porcelain tiles, blue walls, porcelain flooring, a vessel sink, solid surface worktops, multi-coloured floors, a sliding door, black worktops, a shower bench, a single sink, a floating vanity unit and a drop ceiling.

This is an example of a contemporary shower room bathroom in Sydney with black cabinets, a freestanding bath, a walk-in shower, green tiles, matchstick tiles, white walls, ceramic flooring, a pedestal sink, solid surface worktops, multi-coloured floors, an open shower, black worktops, double sinks, a floating vanity unit and flat-panel cabinets.

Design ideas for a medium sized traditional ensuite bathroom in Portland with recessed-panel cabinets, white cabinets, an alcove shower, a one-piece toilet, white tiles, metro tiles, blue walls, ceramic flooring, a submerged sink, engineered stone worktops, grey floors, a hinged door, black worktops, a single sink and a built in vanity unit.

Design ideas for a contemporary ensuite bathroom in Tampa with flat-panel cabinets, brown cabinets, a freestanding bath, a walk-in shower, beige tiles, brown walls, a vessel sink, brown floors, an open shower, black worktops, wood-effect flooring, double sinks and a floating vanity unit.

Photo of a small modern ensuite bathroom in Paris with beaded cabinets, black cabinets, an alcove shower, a wall mounted toilet, green tiles, terracotta tiles, black walls, concrete flooring, a built-in sink, marble worktops, black floors and black worktops.

The original master bath suite in this rustic lake house possessed high ceilings with multiple rooms and all surfaces covered in Knotty Pine. Although there were multiple windows in this space, the wood walls, floor and ceiling tended to absorb natural light and force the illumination to come from incandescent Amber fixtures. Our approach was to start with a blank slate by removing all existing partitions and doors. A metal and milk glass wall with a functioning transom and integrated door, was designed and fabricated to divide the space and provide privacy, while allowing light to transfer from the shower, water-closet, bath and dressing room. The welded steel frames his and hers vanities have inlaid white glass panels with integrated steel framed mirrors above.

bagno comune: pavimento in resina grigio chiara, vasca doccia su misura rivestita in marmo gris du marais,
Design ideas for a medium sized modern shower room bathroom in Milan with flat-panel cabinets, green cabinets, an alcove bath, a shower/bath combination, a two-piece toilet, grey tiles, marble tiles, green walls, concrete flooring, a vessel sink, laminate worktops, white floors, a hinged door, black worktops, a wall niche, a single sink and a floating vanity unit.
Design ideas for a medium sized modern shower room bathroom in Milan with flat-panel cabinets, green cabinets, an alcove bath, a shower/bath combination, a two-piece toilet, grey tiles, marble tiles, green walls, concrete flooring, a vessel sink, laminate worktops, white floors, a hinged door, black worktops, a wall niche, a single sink and a floating vanity unit.

Photo of a medium sized contemporary shower room bathroom in Brisbane with dark wood cabinets, a freestanding bath, a walk-in shower, a one-piece toilet, pink tiles, matchstick tiles, pink walls, ceramic flooring, a vessel sink, laminate worktops, grey floors, an open shower, black worktops, a single sink, a floating vanity unit and flat-panel cabinets.

What started as a kitchen and two-bathroom remodel evolved into a full home renovation plus conversion of the downstairs unfinished basement into a permitted first story addition, complete with family room, guest suite, mudroom, and a new front entrance. We married the midcentury modern architecture with vintage, eclectic details and thoughtful materials.

Master Ensuite
photo by Jody Darcy
Design ideas for a medium sized contemporary ensuite bathroom in Perth with black cabinets, a freestanding bath, a walk-in shower, grey tiles, ceramic tiles, white walls, ceramic flooring, a vessel sink, laminate worktops, grey floors, an open shower, black worktops and flat-panel cabinets.
Design ideas for a medium sized contemporary ensuite bathroom in Perth with black cabinets, a freestanding bath, a walk-in shower, grey tiles, ceramic tiles, white walls, ceramic flooring, a vessel sink, laminate worktops, grey floors, an open shower, black worktops and flat-panel cabinets.

Victorian Style Bathroom in Horsham, West Sussex
In the peaceful village of Warnham, West Sussex, bathroom designer George Harvey has created a fantastic Victorian style bathroom space, playing homage to this characterful house.
Making the most of present-day, Victorian Style bathroom furnishings was the brief for this project, with this client opting to maintain the theme of the house throughout this bathroom space. The design of this project is minimal with white and black used throughout to build on this theme, with present day technologies and innovation used to give the client a well-functioning bathroom space.
To create this space designer George has used bathroom suppliers Burlington and Crosswater, with traditional options from each utilised to bring the classic black and white contrast desired by the client. In an additional modern twist, a HiB illuminating mirror has been included – incorporating a present-day innovation into this timeless bathroom space.
Bathroom Accessories
One of the key design elements of this project is the contrast between black and white and balancing this delicately throughout the bathroom space. With the client not opting for any bathroom furniture space, George has done well to incorporate traditional Victorian accessories across the room. Repositioned and refitted by our installation team, this client has re-used their own bath for this space as it not only suits this space to a tee but fits perfectly as a focal centrepiece to this bathroom.
A generously sized Crosswater Clear6 shower enclosure has been fitted in the corner of this bathroom, with a sliding door mechanism used for access and Crosswater’s Matt Black frame option utilised in a contemporary Victorian twist. Distinctive Burlington ceramics have been used in the form of pedestal sink and close coupled W/C, bringing a traditional element to these essential bathroom pieces.
Bathroom Features
Traditional Burlington Brassware features everywhere in this bathroom, either in the form of the Walnut finished Kensington range or Chrome and Black Trent brassware. Walnut pillar taps, bath filler and handset bring warmth to the space with Chrome and Black shower valve and handset contributing to the Victorian feel of this space. Above the basin area sits a modern HiB Solstice mirror with integrated demisting technology, ambient lighting and customisable illumination. This HiB mirror also nicely balances a modern inclusion with the traditional space through the selection of a Matt Black finish.
Along with the bathroom fitting, plumbing and electrics, our installation team also undertook a full tiling of this bathroom space. Gloss White wall tiles have been used as a base for Victorian features while the floor makes decorative use of Black and White Petal patterned tiling with an in keeping black border tile. As part of the installation our team have also concealed all pipework for a minimal feel.
Our Bathroom Design & Installation Service
With any bathroom redesign several trades are needed to ensure a great finish across every element of your space. Our installation team has undertaken a full bathroom fitting, electrics, plumbing and tiling work across this project with our project management team organising the entire works. Not only is this bathroom a great installation, designer George has created a fantastic space that is tailored and well-suited to this Victorian Warnham home.
If this project has inspired your next bathroom project, then speak to one of our experienced designers about it.
Call a showroom or use our online appointment form to book your free design & quote.

Rusk Renovations Inc.: Contractor,
Kerry Joyce: Interior Designer,
Ann Macklin: Architect,
Michel Arnaud: Photographer
Inspiration for a small world-inspired shower room bathroom in New York with a submerged sink, recessed-panel cabinets, dark wood cabinets, an alcove shower, a two-piece toilet, white tiles, metro tiles, blue walls, cement flooring, solid surface worktops, beige floors, a hinged door and black worktops.
Inspiration for a small world-inspired shower room bathroom in New York with a submerged sink, recessed-panel cabinets, dark wood cabinets, an alcove shower, a two-piece toilet, white tiles, metro tiles, blue walls, cement flooring, solid surface worktops, beige floors, a hinged door and black worktops.

Large contemporary shower room bathroom in Aarhus with grey cabinets, a walk-in shower, grey tiles, a submerged sink, grey floors, black worktops, a single sink, a built in vanity unit and flat-panel cabinets.

Main Ensuite - double vanity with pill shaped mirrors all custom designed. Textured Dulux suede effect to lower dado with Dulux Grey Encounter to walls and ceiling. Skirting and architraves painted charcoal to highlight and frame.

Accessibility in a curbless shower, with a glass shower door that hinges both ways, a seat bench and grab bar.
Photo: Mark Pinkerton vi360
Photo of a medium sized traditional ensuite bathroom in San Francisco with shaker cabinets, medium wood cabinets, a built-in shower, a wall mounted toilet, grey tiles, ceramic tiles, grey walls, ceramic flooring, granite worktops, grey floors, a hinged door, black worktops, a trough sink and a shower bench.
Photo of a medium sized traditional ensuite bathroom in San Francisco with shaker cabinets, medium wood cabinets, a built-in shower, a wall mounted toilet, grey tiles, ceramic tiles, grey walls, ceramic flooring, granite worktops, grey floors, a hinged door, black worktops, a trough sink and a shower bench.

Main bathroom with bath tub and shower.
Medium sized bohemian ensuite bathroom in Los Angeles with freestanding cabinets, dark wood cabinets, a claw-foot bath, an alcove shower, a one-piece toilet, white tiles, ceramic tiles, blue walls, ceramic flooring, a vessel sink, wooden worktops, multi-coloured floors, a hinged door, black worktops, an enclosed toilet, a single sink and a freestanding vanity unit.
Medium sized bohemian ensuite bathroom in Los Angeles with freestanding cabinets, dark wood cabinets, a claw-foot bath, an alcove shower, a one-piece toilet, white tiles, ceramic tiles, blue walls, ceramic flooring, a vessel sink, wooden worktops, multi-coloured floors, a hinged door, black worktops, an enclosed toilet, a single sink and a freestanding vanity unit.

Rusk Renovations Inc.: Contractor,
Kerry Joyce: Interior Designer,
Ann Macklin: Architect,
Michel Arnaud: Photographer
This is an example of a small world-inspired shower room bathroom in New York with recessed-panel cabinets, dark wood cabinets, an alcove shower, a two-piece toilet, white tiles, metro tiles, blue walls, cement flooring, a submerged sink, solid surface worktops, beige floors, a hinged door and black worktops.
This is an example of a small world-inspired shower room bathroom in New York with recessed-panel cabinets, dark wood cabinets, an alcove shower, a two-piece toilet, white tiles, metro tiles, blue walls, cement flooring, a submerged sink, solid surface worktops, beige floors, a hinged door and black worktops.
Turquoise Bathroom with Black Worktops Ideas and Designs
1

 Shelves and shelving units, like ladder shelves, will give you extra space without taking up too much floor space. Also look for wire, wicker or fabric baskets, large and small, to store items under or next to the sink, or even on the wall.
Shelves and shelving units, like ladder shelves, will give you extra space without taking up too much floor space. Also look for wire, wicker or fabric baskets, large and small, to store items under or next to the sink, or even on the wall.  The sink, the mirror, shower and/or bath are the places where you might want the clearest and strongest light. You can use these if you want it to be bright and clear. Otherwise, you might want to look at some soft, ambient lighting in the form of chandeliers, short pendants or wall lamps. You could use accent lighting around your bath in the form to create a tranquil, spa feel, as well.
The sink, the mirror, shower and/or bath are the places where you might want the clearest and strongest light. You can use these if you want it to be bright and clear. Otherwise, you might want to look at some soft, ambient lighting in the form of chandeliers, short pendants or wall lamps. You could use accent lighting around your bath in the form to create a tranquil, spa feel, as well. 