Turquoise Bathroom with Grey Cabinets Ideas and Designs
Sort by:Popular Today
1 - 20 of 839 photos

Ensuite in main house also refurbished
This is an example of a rural bathroom in Other with beaded cabinets, grey cabinets, a freestanding bath, grey walls, a vessel sink, grey floors, white worktops, a single sink, a freestanding vanity unit, wainscoting and a dado rail.
This is an example of a rural bathroom in Other with beaded cabinets, grey cabinets, a freestanding bath, grey walls, a vessel sink, grey floors, white worktops, a single sink, a freestanding vanity unit, wainscoting and a dado rail.

Bathroom Remodel in Melrose, MA, transitional, leaning traditional. Maple wood double sink vanity with a light gray painted finish, black slate-look porcelain floor tile, honed marble countertop, custom shower with wall niche, honed marble 3x6 shower tile and pencil liner, matte black faucets and shower fixtures, dark bronze cabinet hardware.

Photo of a large traditional ensuite bathroom in New York with a corner shower, a two-piece toilet, white tiles, metro tiles, white walls, grey floors, marble flooring, a pedestal sink, grey cabinets and marble worktops.
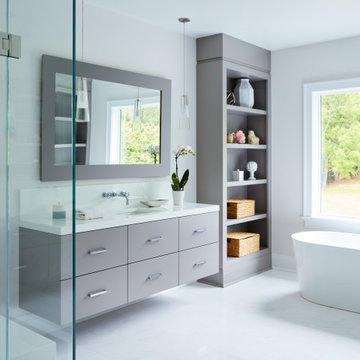
Photo of a medium sized classic ensuite bathroom in New York with flat-panel cabinets, grey cabinets, a freestanding bath, a corner shower, grey walls, porcelain flooring, a submerged sink, engineered stone worktops, white floors, a hinged door, white worktops, a single sink and a floating vanity unit.

This beautiful master bathroom features a spacious wet room and double vanity with lots of storage. Wood-look hexagon tiles with a linear drain were used for the shower floor. The white subway tile and soaker tub contrast beautifully against the deep textural grays of the floor, and the glass accent band around the space helps tie the whole look together. The double vanity was done in a deep soft grey with white marble-look quartz countertop with a grey vein to accent the cabinetry. Dark framed mirrors play off the dark accents in the floor tile and the chrome hardware and plumbing fixtures help elevate the look.
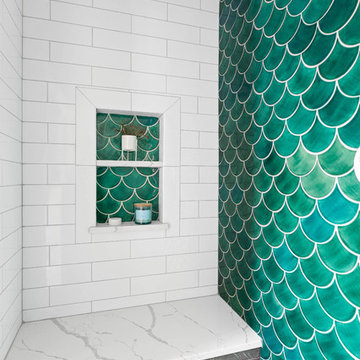
Snowberry Lane Photography
Design ideas for a large beach style ensuite bathroom in Seattle with grey cabinets, a freestanding bath, an alcove shower, a one-piece toilet, green tiles, mosaic tiles, white walls, porcelain flooring, a vessel sink, engineered stone worktops, grey floors, a hinged door and white worktops.
Design ideas for a large beach style ensuite bathroom in Seattle with grey cabinets, a freestanding bath, an alcove shower, a one-piece toilet, green tiles, mosaic tiles, white walls, porcelain flooring, a vessel sink, engineered stone worktops, grey floors, a hinged door and white worktops.

Martha O’Hara Interiors, Interior Design and Photo Styling | City Homes, Builder | Troy Thies, Photography | Please Note: All “related,” “similar,” and “sponsored” products tagged or listed by Houzz are not actual products pictured. They have not been approved by Martha O’Hara Interiors nor any of the professionals credited. For info about our work: design@oharainteriors.com
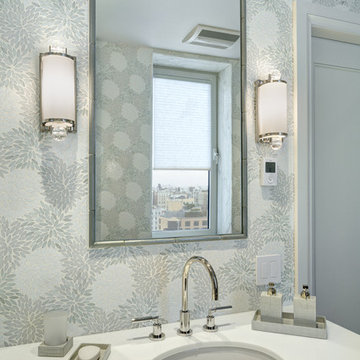
Interior Design: Planned Space Inc. Greenwich, CT
Lighting Design: Patdo Light Studio
Design ideas for a large traditional ensuite bathroom in New York with flat-panel cabinets, grey cabinets, a corner shower, a two-piece toilet, grey tiles, white tiles, mosaic tiles, grey walls, mosaic tile flooring, a submerged sink and quartz worktops.
Design ideas for a large traditional ensuite bathroom in New York with flat-panel cabinets, grey cabinets, a corner shower, a two-piece toilet, grey tiles, white tiles, mosaic tiles, grey walls, mosaic tile flooring, a submerged sink and quartz worktops.
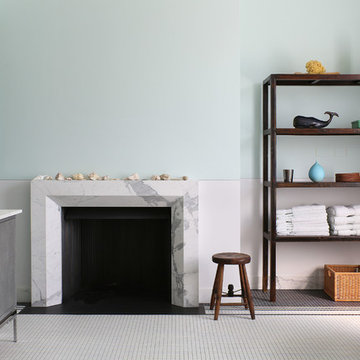
Alex Maguire
This is an example of a classic bathroom in London with a submerged sink, grey cabinets, blue walls, mosaic tile flooring, a chimney breast and flat-panel cabinets.
This is an example of a classic bathroom in London with a submerged sink, grey cabinets, blue walls, mosaic tile flooring, a chimney breast and flat-panel cabinets.

Inspiration for a large contemporary ensuite bathroom in San Francisco with a submerged sink, an alcove shower, white walls, marble flooring, white floors, a hinged door, grey cabinets, a freestanding bath, marble worktops and recessed-panel cabinets.
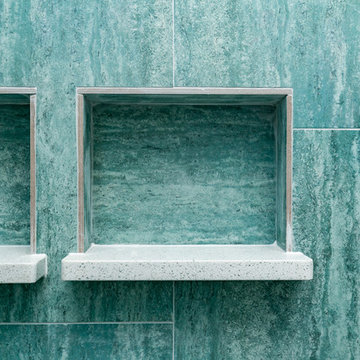
Quartz countertops with chrome moen faucet
This is an example of a small nautical ensuite bathroom in Austin with shaker cabinets, grey cabinets, a freestanding bath, a walk-in shower, a two-piece toilet, porcelain tiles, grey walls, porcelain flooring, a submerged sink and engineered stone worktops.
This is an example of a small nautical ensuite bathroom in Austin with shaker cabinets, grey cabinets, a freestanding bath, a walk-in shower, a two-piece toilet, porcelain tiles, grey walls, porcelain flooring, a submerged sink and engineered stone worktops.
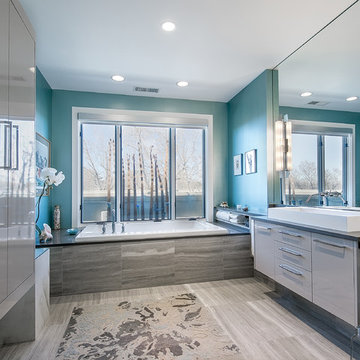
Teri Fotheringham
Design: Interior Intuitions, Inc.
Contemporary grey and teal bathroom in Denver with a vessel sink, flat-panel cabinets, grey cabinets, a built-in bath and grey tiles.
Contemporary grey and teal bathroom in Denver with a vessel sink, flat-panel cabinets, grey cabinets, a built-in bath and grey tiles.
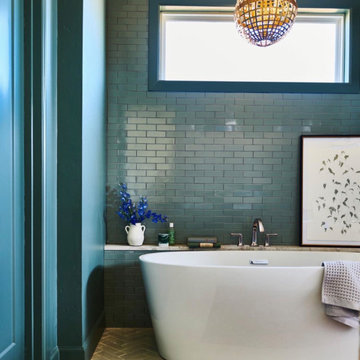
Incorporating earthy-toned thin brick on the floor and grey subway tile on the walls bathes this Master Bathroom in lavish luxury.
DESIGN
High Street Homes
PHOTOS
Jen Morley Burner
Tile Shown: Glazed Thin Brick in Silk, 2x6 in Driftwood, 3" Hexagon in Iron Ore

Susie Lowe
Photo of a medium sized classic family bathroom in Edinburgh with grey cabinets, a claw-foot bath, a two-piece toilet, white tiles, marble tiles, grey walls, dark hardwood flooring, a console sink, marble worktops, grey floors, white worktops, a dado rail and recessed-panel cabinets.
Photo of a medium sized classic family bathroom in Edinburgh with grey cabinets, a claw-foot bath, a two-piece toilet, white tiles, marble tiles, grey walls, dark hardwood flooring, a console sink, marble worktops, grey floors, white worktops, a dado rail and recessed-panel cabinets.

River Oaks, 2014 - Remodel and Additions
Design ideas for a traditional ensuite bathroom in Houston with grey cabinets, a freestanding bath, marble tiles, grey walls, marble flooring, a submerged sink, marble worktops, white floors and beaded cabinets.
Design ideas for a traditional ensuite bathroom in Houston with grey cabinets, a freestanding bath, marble tiles, grey walls, marble flooring, a submerged sink, marble worktops, white floors and beaded cabinets.

Stephani Buchman Photography
Inspiration for a medium sized classic family bathroom in Toronto with a trough sink, grey cabinets, blue tiles, mosaic tiles, blue walls, engineered stone worktops, a shower/bath combination, a one-piece toilet, marble flooring, an alcove bath, white floors, a shower curtain, white worktops and recessed-panel cabinets.
Inspiration for a medium sized classic family bathroom in Toronto with a trough sink, grey cabinets, blue tiles, mosaic tiles, blue walls, engineered stone worktops, a shower/bath combination, a one-piece toilet, marble flooring, an alcove bath, white floors, a shower curtain, white worktops and recessed-panel cabinets.
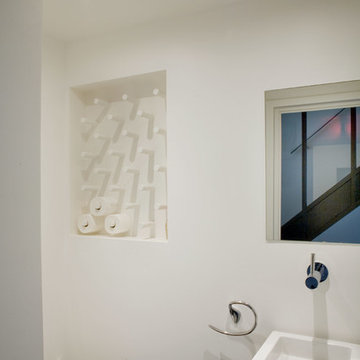
Olivier Chabaud
Contemporary ensuite bathroom in Paris with grey cabinets, white walls, an integrated sink and a single sink.
Contemporary ensuite bathroom in Paris with grey cabinets, white walls, an integrated sink and a single sink.
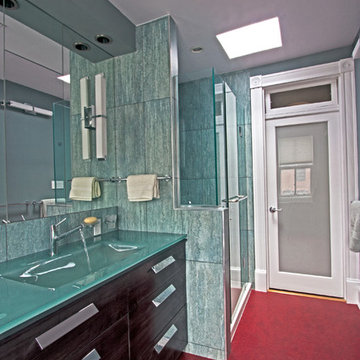
The room’s color scheme consists of deep red sheet flooring, various shades of green glass and tile, custom grey-stained cabinetry, polished chrome, white fixtures, and a very light violet ceiling which compliments the various shades of green. Meanwhile, a carefully constructed 5-layer lighting system enhances the room’s color palette. It consists of two skylights (one of which was original to the home), dimmable sconces on both sides of the bath, low-voltage cans which illuminate the glass sink, ceiling lights, and a dimmable shower light.
We also made updates to the bath door and window. Specifically, we preserved the 5” wide original moldings around both, and restored the transom over the bath door. We then replaced the original flat panel door with frosted glass, yet used sticking which matched the sticking in the original door, which preserved some of the room’s historic detail.

Just like a fading movie star, this master bathroom had lost its glamorous luster and was in dire need of new look. Gone are the old "Hollywood style make up lights and black vanity" replaced with freestanding vanity furniture and mirrors framed by crystal tipped sconces.
A soft and serene gray and white color scheme creates Thymeless elegance with subtle colors and materials. Urban gray vanities with Carrara marble tops float against a tiled wall of large format subway tile with a darker gray porcelain “marble” tile accent. Recessed medicine cabinets provide extra storage for this “his and hers” design. A lowered dressing table and adjustable mirror provides seating for “hair and makeup” matters. A fun and furry poof brings a funky edge to the space designed for a young couple looking for design flair. The angular design of the Brizo faucet collection continues the transitional feel of the space.
The freestanding tub by Oceania features a slim design detail which compliments the design theme of elegance. The tub filler was placed in a raised platform perfect for accessories or the occasional bottle of champagne. The tub space is defined by a mosaic tile which is the companion tile to the main floor tile. The detail is repeated on the shower floor. The oversized shower features a large bench seat, rain head shower, handheld multifunction shower head, temperature and pressure balanced shower controls and recessed niche to tuck bottles out of sight. The 2-sided glass enclosure enlarges the feel of both the shower and the entire bathroom.
Turquoise Bathroom with Grey Cabinets Ideas and Designs
1
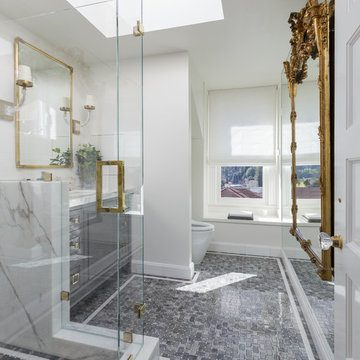

 Shelves and shelving units, like ladder shelves, will give you extra space without taking up too much floor space. Also look for wire, wicker or fabric baskets, large and small, to store items under or next to the sink, or even on the wall.
Shelves and shelving units, like ladder shelves, will give you extra space without taking up too much floor space. Also look for wire, wicker or fabric baskets, large and small, to store items under or next to the sink, or even on the wall.  The sink, the mirror, shower and/or bath are the places where you might want the clearest and strongest light. You can use these if you want it to be bright and clear. Otherwise, you might want to look at some soft, ambient lighting in the form of chandeliers, short pendants or wall lamps. You could use accent lighting around your bath in the form to create a tranquil, spa feel, as well.
The sink, the mirror, shower and/or bath are the places where you might want the clearest and strongest light. You can use these if you want it to be bright and clear. Otherwise, you might want to look at some soft, ambient lighting in the form of chandeliers, short pendants or wall lamps. You could use accent lighting around your bath in the form to create a tranquil, spa feel, as well. 