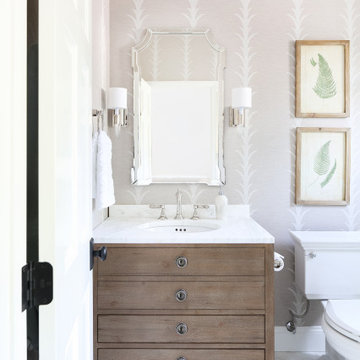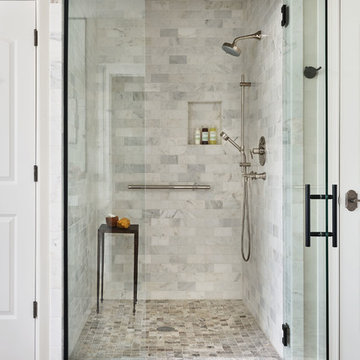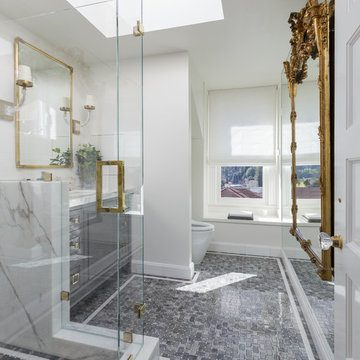Turquoise Bathroom with Marble Tiles Ideas and Designs
Refine by:
Budget
Sort by:Popular Today
1 - 20 of 507 photos
Item 1 of 3

David Lauer
This is an example of a medium sized contemporary ensuite wet room bathroom in Denver with a freestanding bath, white tiles, marble tiles, white walls, porcelain flooring and white floors.
This is an example of a medium sized contemporary ensuite wet room bathroom in Denver with a freestanding bath, white tiles, marble tiles, white walls, porcelain flooring and white floors.

The owners love colour and were excited for us to invite fun through colour, pattern and texture across the kitchen cabinets, bathroom tiles and powder room wallpaper.

Photo of an expansive traditional ensuite bathroom in Houston with grey tiles, marble tiles, grey walls, marble flooring, grey floors, a vaulted ceiling, flat-panel cabinets, white cabinets, a submerged sink, white worktops, double sinks and a built in vanity unit.

Inspiration for a small contemporary ensuite bathroom in New York with flat-panel cabinets, black cabinets, an alcove shower, white tiles, a submerged sink, white floors, a hinged door, white worktops, a single sink, a freestanding vanity unit, a wall mounted toilet, marble tiles, white walls and marble flooring.

Inspiration for a medium sized traditional ensuite bathroom with shaker cabinets, white cabinets, a built-in shower, a one-piece toilet, marble tiles, marble flooring, a submerged sink, marble worktops, a hinged door, double sinks, a floating vanity unit and a vaulted ceiling.

Dan Piassick
Photo of a large contemporary ensuite bathroom in Dallas with grey cabinets, a freestanding bath, white tiles, grey tiles, grey walls, a submerged sink, an alcove shower, marble tiles, marble flooring, marble worktops, white floors, a hinged door and glass-front cabinets.
Photo of a large contemporary ensuite bathroom in Dallas with grey cabinets, a freestanding bath, white tiles, grey tiles, grey walls, a submerged sink, an alcove shower, marble tiles, marble flooring, marble worktops, white floors, a hinged door and glass-front cabinets.

This original Master Bathroom was a room bursting at the seams with plate glass mirrors and baby pink carpet! The owner wanted a more sophisticated, transitionally styled space with a better functional lay-out then the previous space provided. The bathroom space was part of an entire Master Suite renovation that was gutted down to the studs and rebuilt piece by piece. The plumbing was all rearranged to allow for a separate toilet rooms, a freestanding soaking bathtub as well as separate vanities for ‘His’ and ‘Her’ and a large, shared steam shower. New windows fill the entire wall around the bathtub providing an abundance of natural daylight while hidden LED lights accent the mirrors when desired. Marble subway tile was chosen for the walls along with complementary, large marble floor tiles for a classic and timeless look. Custom vanities were designed with function in mind providing the homeowner various storage zones, some even hidden behind the vanity mirrors! The shared steam shower has marble walls, ceiling and floor and is accented by marble mosaic tiles. A marble bench seat and brackets, milled out of slab material to match the bathroom counters, provide the homeowners a place to relax when utilizing the steam function. His and Her shower heads and controls finish out the space.

Bathroom Remodel in Melrose, MA, transitional, leaning traditional. Maple wood double sink vanity with a light gray painted finish, black slate-look porcelain floor tile, honed marble countertop, custom shower with wall niche, honed marble 3x6 shower tile and pencil liner, matte black faucets and shower fixtures, dark bronze cabinet hardware.

Design ideas for a large ensuite bathroom in Boston with blue cabinets, a freestanding bath, a built-in shower, a bidet, marble tiles, grey walls, marble flooring, a submerged sink, engineered stone worktops, white floors, a hinged door, white worktops, a wall niche and double sinks.

Playful and relaxed, honoring classical Victorian elements with contemporary living for a modern young family.
Inspiration for a classic ensuite bathroom in New York with white cabinets, a freestanding bath, black and white tiles, marble tiles, blue walls, marble flooring, marble worktops, grey floors, grey worktops, double sinks and a built in vanity unit.
Inspiration for a classic ensuite bathroom in New York with white cabinets, a freestanding bath, black and white tiles, marble tiles, blue walls, marble flooring, marble worktops, grey floors, grey worktops, double sinks and a built in vanity unit.

Barrier Free (or Curbless) Shower with glass hinged door and herringbone shower floor
Photo: Matthew Burgess Media
Inspiration for a large contemporary ensuite bathroom in Baltimore with flat-panel cabinets, white cabinets, a freestanding bath, a built-in shower, a two-piece toilet, white tiles, marble tiles, beige walls, marble flooring, a submerged sink, quartz worktops, white floors, a hinged door and grey worktops.
Inspiration for a large contemporary ensuite bathroom in Baltimore with flat-panel cabinets, white cabinets, a freestanding bath, a built-in shower, a two-piece toilet, white tiles, marble tiles, beige walls, marble flooring, a submerged sink, quartz worktops, white floors, a hinged door and grey worktops.

We gave this rather dated farmhouse some dramatic upgrades that brought together the feminine with the masculine, combining rustic wood with softer elements. In terms of style her tastes leaned toward traditional and elegant and his toward the rustic and outdoorsy. The result was the perfect fit for this family of 4 plus 2 dogs and their very special farmhouse in Ipswich, MA. Character details create a visual statement, showcasing the melding of both rustic and traditional elements without too much formality. The new master suite is one of the most potent examples of the blending of styles. The bath, with white carrara honed marble countertops and backsplash, beaded wainscoting, matching pale green vanities with make-up table offset by the black center cabinet expand function of the space exquisitely while the salvaged rustic beams create an eye-catching contrast that picks up on the earthy tones of the wood. The luxurious walk-in shower drenched in white carrara floor and wall tile replaced the obsolete Jacuzzi tub. Wardrobe care and organization is a joy in the massive walk-in closet complete with custom gliding library ladder to access the additional storage above. The space serves double duty as a peaceful laundry room complete with roll-out ironing center. The cozy reading nook now graces the bay-window-with-a-view and storage abounds with a surplus of built-ins including bookcases and in-home entertainment center. You can’t help but feel pampered the moment you step into this ensuite. The pantry, with its painted barn door, slate floor, custom shelving and black walnut countertop provide much needed storage designed to fit the family’s needs precisely, including a pull out bin for dog food. During this phase of the project, the powder room was relocated and treated to a reclaimed wood vanity with reclaimed white oak countertop along with custom vessel soapstone sink and wide board paneling. Design elements effectively married rustic and traditional styles and the home now has the character to match the country setting and the improved layout and storage the family so desperately needed. And did you see the barn? Photo credit: Eric Roth

Photo courtesy of Chipper Hatter
Photo of a medium sized rural ensuite bathroom in San Francisco with distressed cabinets, an alcove shower, a two-piece toilet, multi-coloured tiles, marble tiles, grey walls, marble flooring, a built-in sink, engineered stone worktops, grey floors, a hinged door, recessed-panel cabinets and a freestanding vanity unit.
Photo of a medium sized rural ensuite bathroom in San Francisco with distressed cabinets, an alcove shower, a two-piece toilet, multi-coloured tiles, marble tiles, grey walls, marble flooring, a built-in sink, engineered stone worktops, grey floors, a hinged door, recessed-panel cabinets and a freestanding vanity unit.

The indigo vanity and its brass hardware stand in perfect harmony with the mirror, which elegantly reflects the marble shower.
Small bohemian shower room bathroom in Minneapolis with recessed-panel cabinets, blue cabinets, marble tiles, marble flooring, marble worktops, white floors, white worktops, a built in vanity unit, wallpapered walls, a built-in shower, a one-piece toilet, a vessel sink, a hinged door, a wall niche and a single sink.
Small bohemian shower room bathroom in Minneapolis with recessed-panel cabinets, blue cabinets, marble tiles, marble flooring, marble worktops, white floors, white worktops, a built in vanity unit, wallpapered walls, a built-in shower, a one-piece toilet, a vessel sink, a hinged door, a wall niche and a single sink.

Inspiration for a traditional shower room bathroom in San Diego with marble tiles, beige walls, marble flooring, marble worktops, medium wood cabinets, a submerged sink, white floors, white worktops and flat-panel cabinets.

Large traditional ensuite bathroom in Portland with black cabinets, a two-piece toilet, white tiles, marble tiles, white walls, a console sink, marble worktops and white worktops.

Photo of a classic bathroom in Los Angeles with white cabinets, a freestanding bath, a shower/bath combination, grey tiles, marble tiles, blue walls, a submerged sink, multi-coloured floors, a shower curtain, grey worktops and recessed-panel cabinets.

Photo of a large classic ensuite bathroom in Phoenix with beige cabinets, a freestanding bath, a walk-in shower, a two-piece toilet, white tiles, marble tiles, white walls, marble flooring, a vessel sink, engineered stone worktops, white floors, a hinged door, white worktops, a shower bench, double sinks, a built in vanity unit, a vaulted ceiling, wallpapered walls and shaker cabinets.

Susie Lowe
Photo of a medium sized classic family bathroom in Edinburgh with grey cabinets, a claw-foot bath, a two-piece toilet, white tiles, marble tiles, grey walls, dark hardwood flooring, a console sink, marble worktops, grey floors, white worktops, a dado rail and recessed-panel cabinets.
Photo of a medium sized classic family bathroom in Edinburgh with grey cabinets, a claw-foot bath, a two-piece toilet, white tiles, marble tiles, grey walls, dark hardwood flooring, a console sink, marble worktops, grey floors, white worktops, a dado rail and recessed-panel cabinets.
Turquoise Bathroom with Marble Tiles Ideas and Designs
1


 Shelves and shelving units, like ladder shelves, will give you extra space without taking up too much floor space. Also look for wire, wicker or fabric baskets, large and small, to store items under or next to the sink, or even on the wall.
Shelves and shelving units, like ladder shelves, will give you extra space without taking up too much floor space. Also look for wire, wicker or fabric baskets, large and small, to store items under or next to the sink, or even on the wall.  The sink, the mirror, shower and/or bath are the places where you might want the clearest and strongest light. You can use these if you want it to be bright and clear. Otherwise, you might want to look at some soft, ambient lighting in the form of chandeliers, short pendants or wall lamps. You could use accent lighting around your bath in the form to create a tranquil, spa feel, as well.
The sink, the mirror, shower and/or bath are the places where you might want the clearest and strongest light. You can use these if you want it to be bright and clear. Otherwise, you might want to look at some soft, ambient lighting in the form of chandeliers, short pendants or wall lamps. You could use accent lighting around your bath in the form to create a tranquil, spa feel, as well. 