Turquoise Bathroom with Multi-coloured Floors Ideas and Designs
Refine by:
Budget
Sort by:Popular Today
101 - 120 of 608 photos
Item 1 of 3

green wall tile from heath ceramics complements custom terrazzo flooring from concrete collaborative
Small beach style bathroom in Orange County with flat-panel cabinets, grey cabinets, green tiles, ceramic tiles, terrazzo flooring, a wall-mounted sink, multi-coloured floors, white worktops, a corner shower and a sliding door.
Small beach style bathroom in Orange County with flat-panel cabinets, grey cabinets, green tiles, ceramic tiles, terrazzo flooring, a wall-mounted sink, multi-coloured floors, white worktops, a corner shower and a sliding door.

Small bohemian ensuite bathroom in Moscow with a freestanding bath, a shower/bath combination, multi-coloured tiles, ceramic tiles, porcelain flooring, multi-coloured floors, green walls and an open shower.
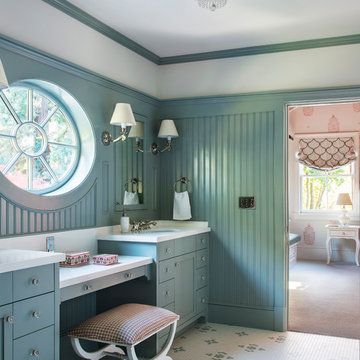
Design ideas for a medium sized classic bathroom in San Francisco with blue cabinets, a freestanding bath, an alcove shower, grey tiles, blue walls, porcelain flooring, a submerged sink, solid surface worktops, multi-coloured floors, an open shower, shaker cabinets, a built in vanity unit and panelled walls.

Classic upper west side bathroom renovation featuring marble hexagon mosaic floor tile and classic white subway wall tile. Custom glass shower enclosure and tub.

Inspiring secondary bathrooms and wet rooms, with entire walls fitted with handmade Alex Turco acrylic panels that serve as functional pieces of art and add visual interest to the rooms.

This is an example of a contemporary shower room bathroom in Sydney with black cabinets, a freestanding bath, a walk-in shower, green tiles, matchstick tiles, white walls, ceramic flooring, a pedestal sink, solid surface worktops, multi-coloured floors, an open shower, black worktops, double sinks, a floating vanity unit and flat-panel cabinets.
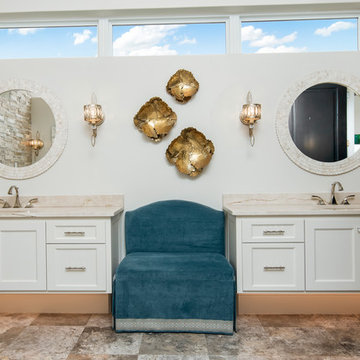
Mediterranean ensuite bathroom in Austin with shaker cabinets, white cabinets, white walls, a submerged sink, multi-coloured floors, beige worktops and double sinks.
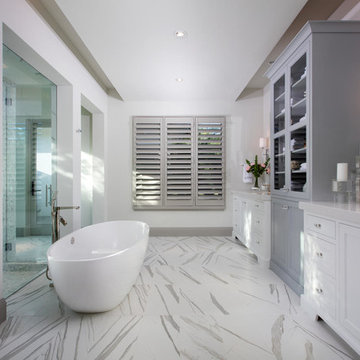
Photo of a traditional ensuite bathroom in Miami with grey cabinets, a freestanding bath, a built-in shower, white walls, a submerged sink, multi-coloured floors, a hinged door and recessed-panel cabinets.

http://www.anthonymasterson.com
This is an example of a medium sized victorian bathroom in Nashville with a pedestal sink, a claw-foot bath, white tiles, ceramic tiles, green walls, mosaic tile flooring and multi-coloured floors.
This is an example of a medium sized victorian bathroom in Nashville with a pedestal sink, a claw-foot bath, white tiles, ceramic tiles, green walls, mosaic tile flooring and multi-coloured floors.
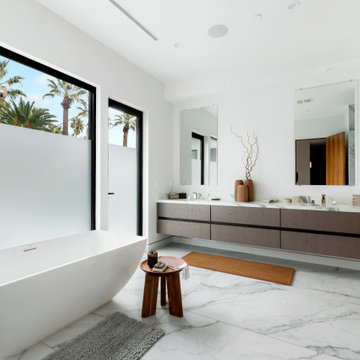
Design ideas for a medium sized contemporary bathroom in Los Angeles with flat-panel cabinets, dark wood cabinets, a freestanding bath, multi-coloured tiles, marble tiles, white walls, marble flooring, marble worktops, multi-coloured floors, multi-coloured worktops, double sinks, a floating vanity unit, an integrated sink and a hinged door.

This redesigned hall bathroom is spacious enough for the kids to get ready on busy school mornings. The double sink adds function while the fun tile design and punches of color creates a playful space.
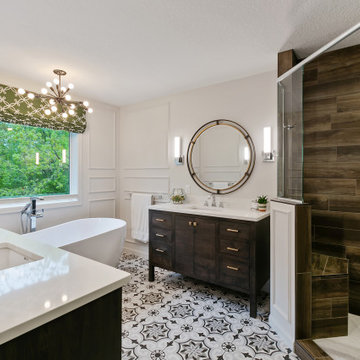
Design ideas for a large classic ensuite bathroom in Minneapolis with dark wood cabinets, a freestanding bath, brown tiles, white walls, mosaic tile flooring, a submerged sink, multi-coloured floors, a hinged door, white worktops and flat-panel cabinets.

This beautiful bathroom features our 3x8s in 12W Blue Bell. Adding a beautiful pop of color to this bathroom
Medium sized contemporary ensuite bathroom in Los Angeles with blue tiles, ceramic tiles, shaker cabinets, white cabinets, white walls, a submerged sink, multi-coloured floors and a hinged door.
Medium sized contemporary ensuite bathroom in Los Angeles with blue tiles, ceramic tiles, shaker cabinets, white cabinets, white walls, a submerged sink, multi-coloured floors and a hinged door.

The homeowners wanted a large bathroom that would transport them a world away and give them a spa experience at home. Two vanities, a water closet and a wet room steam shower are tailored to the cosmopolitan couple who lives there.

Bathroom with feature wall of glass tile
This is an example of a small beach style shower room bathroom in New York with recessed-panel cabinets, grey cabinets, blue tiles, glass tiles, purple walls, ceramic flooring, an integrated sink, engineered stone worktops, multi-coloured floors, white worktops, a feature wall, a single sink and a freestanding vanity unit.
This is an example of a small beach style shower room bathroom in New York with recessed-panel cabinets, grey cabinets, blue tiles, glass tiles, purple walls, ceramic flooring, an integrated sink, engineered stone worktops, multi-coloured floors, white worktops, a feature wall, a single sink and a freestanding vanity unit.

Photo of a small nautical bathroom in Houston with recessed-panel cabinets, white cabinets, an alcove shower, a two-piece toilet, blue tiles, metro tiles, white walls, vinyl flooring, a submerged sink, granite worktops, multi-coloured floors, a hinged door, white worktops, a single sink and a built in vanity unit.
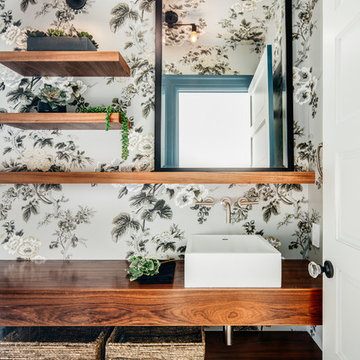
Photo by Christopher Stark.
Design ideas for a small scandinavian bathroom in San Francisco with open cabinets, medium wood cabinets, multi-coloured walls, a vessel sink, wooden worktops and multi-coloured floors.
Design ideas for a small scandinavian bathroom in San Francisco with open cabinets, medium wood cabinets, multi-coloured walls, a vessel sink, wooden worktops and multi-coloured floors.
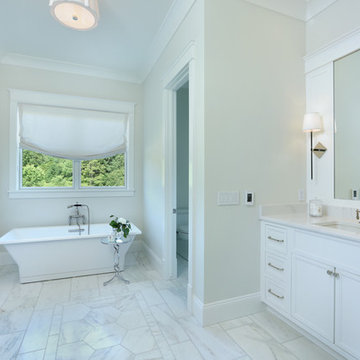
Builder: Homes by True North
Interior Designer: L. Rose Interiors
Photographer: M-Buck Studio
This charming house wraps all of the conveniences of a modern, open concept floor plan inside of a wonderfully detailed modern farmhouse exterior. The front elevation sets the tone with its distinctive twin gable roofline and hipped main level roofline. Large forward facing windows are sheltered by a deep and inviting front porch, which is further detailed by its use of square columns, rafter tails, and old world copper lighting.
Inside the foyer, all of the public spaces for entertaining guests are within eyesight. At the heart of this home is a living room bursting with traditional moldings, columns, and tiled fireplace surround. Opposite and on axis with the custom fireplace, is an expansive open concept kitchen with an island that comfortably seats four. During the spring and summer months, the entertainment capacity of the living room can be expanded out onto the rear patio featuring stone pavers, stone fireplace, and retractable screens for added convenience.
When the day is done, and it’s time to rest, this home provides four separate sleeping quarters. Three of them can be found upstairs, including an office that can easily be converted into an extra bedroom. The master suite is tucked away in its own private wing off the main level stair hall. Lastly, more entertainment space is provided in the form of a lower level complete with a theatre room and exercise space.

Mid century modern bathroom. Calm Bathroom vibes. Bold but understated. Black fixtures. Freestanding vanity.
Bold flooring.
Photo of a retro bathroom in Salt Lake City with an alcove bath, porcelain flooring, engineered stone worktops, multi-coloured floors, a sliding door, white worktops, a wall niche and a single sink.
Photo of a retro bathroom in Salt Lake City with an alcove bath, porcelain flooring, engineered stone worktops, multi-coloured floors, a sliding door, white worktops, a wall niche and a single sink.

Just like a fading movie star, this master bathroom had lost its glamorous luster and was in dire need of new look. Gone are the old "Hollywood style make up lights and black vanity" replaced with freestanding vanity furniture and mirrors framed by crystal tipped sconces.
A soft and serene gray and white color scheme creates Thymeless elegance with subtle colors and materials. Urban gray vanities with Carrara marble tops float against a tiled wall of large format subway tile with a darker gray porcelain “marble” tile accent. Recessed medicine cabinets provide extra storage for this “his and hers” design. A lowered dressing table and adjustable mirror provides seating for “hair and makeup” matters. A fun and furry poof brings a funky edge to the space designed for a young couple looking for design flair. The angular design of the Brizo faucet collection continues the transitional feel of the space.
The freestanding tub by Oceania features a slim design detail which compliments the design theme of elegance. The tub filler was placed in a raised platform perfect for accessories or the occasional bottle of champagne. The tub space is defined by a mosaic tile which is the companion tile to the main floor tile. The detail is repeated on the shower floor. The oversized shower features a large bench seat, rain head shower, handheld multifunction shower head, temperature and pressure balanced shower controls and recessed niche to tuck bottles out of sight. The 2-sided glass enclosure enlarges the feel of both the shower and the entire bathroom.
Turquoise Bathroom with Multi-coloured Floors Ideas and Designs
6

 Shelves and shelving units, like ladder shelves, will give you extra space without taking up too much floor space. Also look for wire, wicker or fabric baskets, large and small, to store items under or next to the sink, or even on the wall.
Shelves and shelving units, like ladder shelves, will give you extra space without taking up too much floor space. Also look for wire, wicker or fabric baskets, large and small, to store items under or next to the sink, or even on the wall.  The sink, the mirror, shower and/or bath are the places where you might want the clearest and strongest light. You can use these if you want it to be bright and clear. Otherwise, you might want to look at some soft, ambient lighting in the form of chandeliers, short pendants or wall lamps. You could use accent lighting around your bath in the form to create a tranquil, spa feel, as well.
The sink, the mirror, shower and/or bath are the places where you might want the clearest and strongest light. You can use these if you want it to be bright and clear. Otherwise, you might want to look at some soft, ambient lighting in the form of chandeliers, short pendants or wall lamps. You could use accent lighting around your bath in the form to create a tranquil, spa feel, as well. 