Turquoise Bathroom with Porcelain Tiles Ideas and Designs
Refine by:
Budget
Sort by:Popular Today
81 - 100 of 1,526 photos
Item 1 of 3

Transitional powder room remodel.
Inspiration for a small classic bathroom in Miami with freestanding cabinets, dark wood cabinets, a one-piece toilet, beige tiles, porcelain tiles, blue walls, a submerged sink, beige floors, beige worktops, a single sink, a freestanding vanity unit, wainscoting and travertine flooring.
Inspiration for a small classic bathroom in Miami with freestanding cabinets, dark wood cabinets, a one-piece toilet, beige tiles, porcelain tiles, blue walls, a submerged sink, beige floors, beige worktops, a single sink, a freestanding vanity unit, wainscoting and travertine flooring.
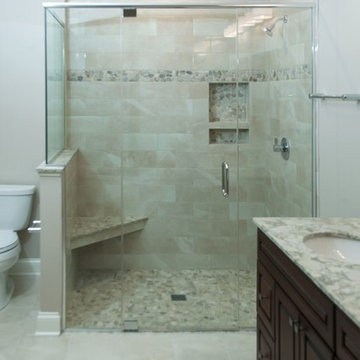
Universal design barrier free shower with frameless shower enclosure, recess niche.
This is an example of a medium sized traditional bathroom in Chicago with a walk-in shower, a two-piece toilet, beige tiles, porcelain tiles, grey walls, porcelain flooring, beige floors and a hinged door.
This is an example of a medium sized traditional bathroom in Chicago with a walk-in shower, a two-piece toilet, beige tiles, porcelain tiles, grey walls, porcelain flooring, beige floors and a hinged door.
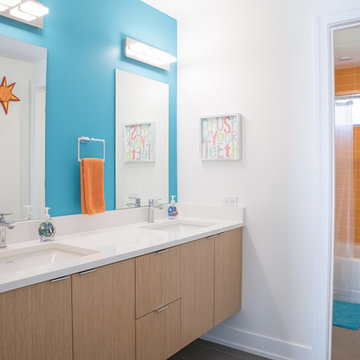
Jason Walsmith
Inspiration for a large contemporary family bathroom in Chicago with flat-panel cabinets, light wood cabinets, an alcove bath, a shower/bath combination, a one-piece toilet, orange tiles, porcelain tiles, blue walls, porcelain flooring, a submerged sink, engineered stone worktops, grey floors and a shower curtain.
Inspiration for a large contemporary family bathroom in Chicago with flat-panel cabinets, light wood cabinets, an alcove bath, a shower/bath combination, a one-piece toilet, orange tiles, porcelain tiles, blue walls, porcelain flooring, a submerged sink, engineered stone worktops, grey floors and a shower curtain.
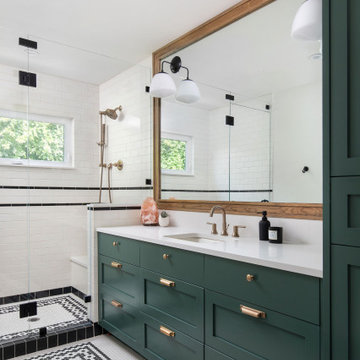
Country bathroom in Austin with shaker cabinets, green cabinets, a walk-in shower, black and white tiles, porcelain tiles, white walls, porcelain flooring, a submerged sink, engineered stone worktops, white floors, a hinged door, white worktops, a shower bench, a single sink and a built in vanity unit.
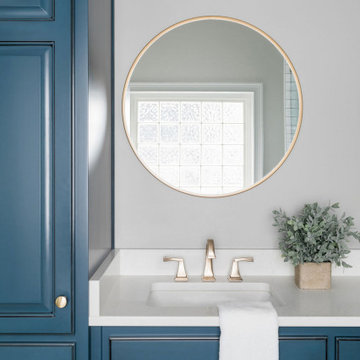
This is an example of a medium sized classic ensuite bathroom in Atlanta with raised-panel cabinets, blue cabinets, a freestanding bath, a corner shower, a two-piece toilet, white tiles, porcelain tiles, beige walls, porcelain flooring, a submerged sink, engineered stone worktops, grey floors, a hinged door, white worktops, a shower bench, double sinks, a built in vanity unit and a vaulted ceiling.

Дизайнер интерьера - Татьяна Архипова, фото - Евгений Кулибаба
Photo of a medium sized ensuite bathroom in Moscow with recessed-panel cabinets, green cabinets, a submerged bath, a wall mounted toilet, grey tiles, porcelain tiles, multi-coloured walls, porcelain flooring, a submerged sink, solid surface worktops, multi-coloured floors and beige worktops.
Photo of a medium sized ensuite bathroom in Moscow with recessed-panel cabinets, green cabinets, a submerged bath, a wall mounted toilet, grey tiles, porcelain tiles, multi-coloured walls, porcelain flooring, a submerged sink, solid surface worktops, multi-coloured floors and beige worktops.
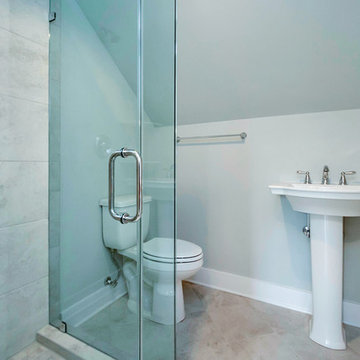
This is an example of a small contemporary shower room bathroom in DC Metro with a corner shower, a two-piece toilet, grey tiles, porcelain tiles, porcelain flooring, a pedestal sink, beige floors, a hinged door and grey walls.
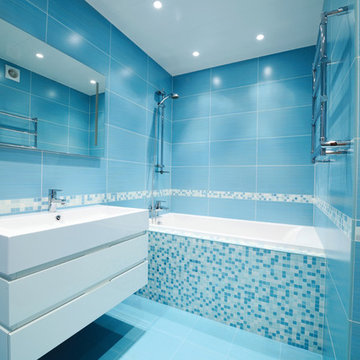
Photo of a medium sized contemporary shower room bathroom in San Francisco with flat-panel cabinets, white cabinets, an alcove bath, a shower/bath combination, a one-piece toilet, blue tiles, porcelain tiles, blue walls, porcelain flooring, an integrated sink, solid surface worktops and an open shower.

The detailed plans for this bathroom can be purchased here: https://www.changeyourbathroom.com/shop/felicitous-flora-bathroom-plans/
The original layout of this bathroom underutilized the spacious floor plan and had an entryway out into the living room as well as a poorly placed entry between the toilet and the shower into the master suite. The new floor plan offered more privacy for the water closet and cozier area for the round tub. A more spacious shower was created by shrinking the floor plan - by bringing the wall of the former living room entry into the bathroom it created a deeper shower space and the additional depth behind the wall offered deep towel storage. A living plant wall thrives and enjoys the humidity each time the shower is used. An oak wood wall gives a natural ambiance for a relaxing, nature inspired bathroom experience.
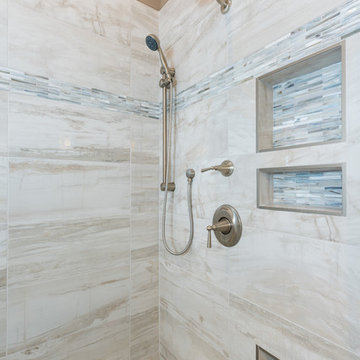
Spa Master Bath
Photographer: Sacha Griffin
Large classic ensuite bathroom in Atlanta with a submerged sink, recessed-panel cabinets, white cabinets, a freestanding bath, beige tiles, porcelain tiles, beige walls, porcelain flooring, beige floors, a hinged door, a corner shower, a two-piece toilet and a built in vanity unit.
Large classic ensuite bathroom in Atlanta with a submerged sink, recessed-panel cabinets, white cabinets, a freestanding bath, beige tiles, porcelain tiles, beige walls, porcelain flooring, beige floors, a hinged door, a corner shower, a two-piece toilet and a built in vanity unit.

Enjoying the benefits of privacy with a soak in the stone bath with views through the large window, or connect directly with nature with a soak on the bath deck. The open double shower provides an easy to clean and contemporary space.
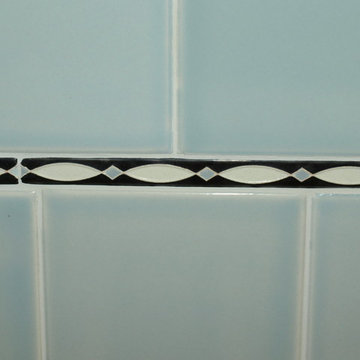
The Remodel Coach sourced this lovely, vintage liner to add extra special appeal to this 1930s bathroom remodel
Design ideas for a medium sized traditional ensuite bathroom in Los Angeles with a built-in sink, recessed-panel cabinets, white cabinets, an alcove bath, blue tiles, porcelain tiles, white walls and porcelain flooring.
Design ideas for a medium sized traditional ensuite bathroom in Los Angeles with a built-in sink, recessed-panel cabinets, white cabinets, an alcove bath, blue tiles, porcelain tiles, white walls and porcelain flooring.

Full Remodel of Bathroom to accommodate accessibility for Aging in Place ( Future Proofing ) :
Widened Doorways, Increased Circulation and Clearances for Fixtures, Large Spa-like Curb-less Shower with bench, decorative grab bars and finishes.
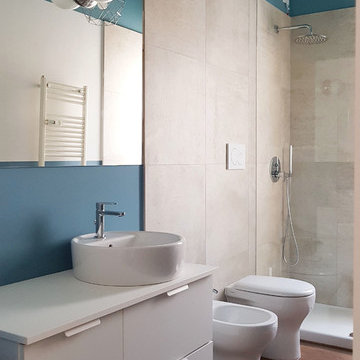
Bagno padronale di dimensioni medie in stile contemporaneo, con sanitari filo muro e lavabo tondo da appoggio. Specchio filomuro. Rivestimento in gres porcellanato effetto cemento spatolato ed il pavimento in gres effetto legno. Pareti e soffitto trattate a smalto colore turchese.
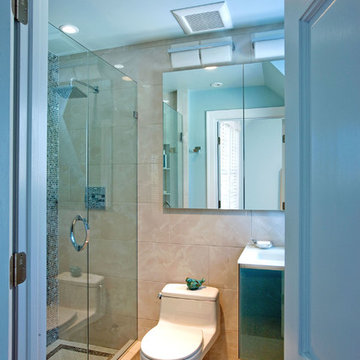
Everything about this bathroom was small, including the amount of storage. The homeowner’s wanted a new design for their Master Bathroom that would create the illusion of a larger space. With a sloped ceiling and a small footprint that could not be enlarged, Mary Maney had quite a challenge to meet all the storage needs that the homeowner’s requested. A fresh, contemporary color palette and contemporary designs for the plumbing fixtures were a must.
To give the illusion of a larger space, a large format porcelain tile that looks like a natural white marble was selected for the floor and runs up one entire wall of the bathroom. A frameless shower door was added to give a clear view of the new tiled shower and shows off the iridescent glass tile on the back wall. The glass tile adds a glitzy shimmer to the room. A soft, blue paint color was selected for the walls and ceiling to coordinate with the tile.
To open up the floor space as much as possible, a compact toilet was installed and a contemporary wall mounted vanity in a beautiful blue tone that accents the shower tile nicely. The floating vanity has one large drawer that pulls out and has hidden compartments and an electrical supply for a hair dryer and other hair care tools. Two side by-side recessed medicine cabinets visually open up the room and gain additional storage for make-up and hair care products.
This Master Bathroom may be small in square footage, but it is now big on storage. With the soft blue and white color palette, the space is refreshing and the sleek contemporary plumbing fixtures add the element of contemporary design the homeowner’s were looking to achieve.
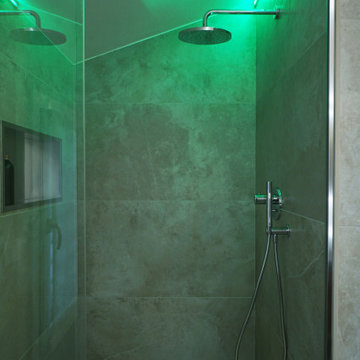
bagno padronale in mansarda. Doppio lavello a ciotola su mobile sospeso, colonna aggiuntiva dalle stesse finiture, sanitari filo muro in appoggio a terra, scaldasalviette bianco sopra bidet, piastrelle a tutt'altezza, doccia in nicchia walk in con led rgb per cromoterapia
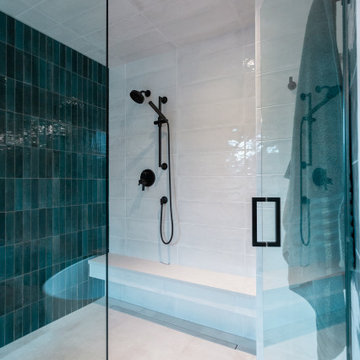
A linear drain under the bench is seamless and minimal.
Medium sized modern ensuite bathroom in Calgary with shaker cabinets, green cabinets, a freestanding bath, a double shower, green tiles, porcelain tiles, white walls, porcelain flooring, a submerged sink, engineered stone worktops, a hinged door, white worktops, a shower bench, double sinks and a built in vanity unit.
Medium sized modern ensuite bathroom in Calgary with shaker cabinets, green cabinets, a freestanding bath, a double shower, green tiles, porcelain tiles, white walls, porcelain flooring, a submerged sink, engineered stone worktops, a hinged door, white worktops, a shower bench, double sinks and a built in vanity unit.
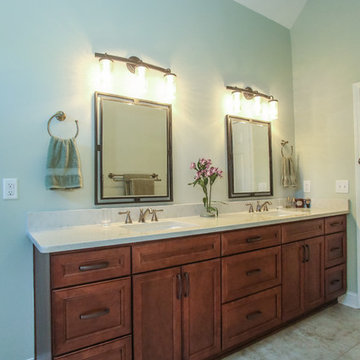
Master Bathroom Remodel
Design ideas for a large classic ensuite bathroom in Atlanta with recessed-panel cabinets, medium wood cabinets, an alcove shower, beige tiles, porcelain tiles, green walls, porcelain flooring, a submerged sink, quartz worktops, beige floors, a hinged door and white worktops.
Design ideas for a large classic ensuite bathroom in Atlanta with recessed-panel cabinets, medium wood cabinets, an alcove shower, beige tiles, porcelain tiles, green walls, porcelain flooring, a submerged sink, quartz worktops, beige floors, a hinged door and white worktops.
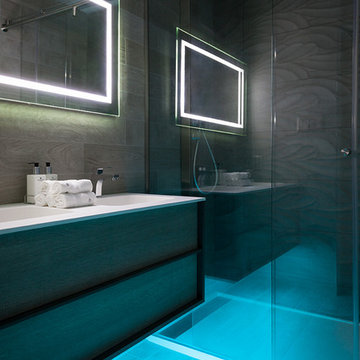
Photo by Christi Nielsen
Small contemporary shower room bathroom in Dallas with an integrated sink, light wood cabinets, a two-piece toilet, grey tiles, porcelain tiles, grey walls, porcelain flooring, flat-panel cabinets, an alcove shower and solid surface worktops.
Small contemporary shower room bathroom in Dallas with an integrated sink, light wood cabinets, a two-piece toilet, grey tiles, porcelain tiles, grey walls, porcelain flooring, flat-panel cabinets, an alcove shower and solid surface worktops.

Here you get a great look at how the tiles help to zone the space, and just look at that pop of green! Beautiful.
Design ideas for a small contemporary grey and black ensuite half tiled bathroom in London with flat-panel cabinets, light wood cabinets, a freestanding bath, a walk-in shower, a wall mounted toilet, black tiles, porcelain tiles, green walls, wood-effect flooring, a vessel sink, wooden worktops, black floors, an open shower, beige worktops, a feature wall, a single sink, a floating vanity unit and a vaulted ceiling.
Design ideas for a small contemporary grey and black ensuite half tiled bathroom in London with flat-panel cabinets, light wood cabinets, a freestanding bath, a walk-in shower, a wall mounted toilet, black tiles, porcelain tiles, green walls, wood-effect flooring, a vessel sink, wooden worktops, black floors, an open shower, beige worktops, a feature wall, a single sink, a floating vanity unit and a vaulted ceiling.
Turquoise Bathroom with Porcelain Tiles Ideas and Designs
5

 Shelves and shelving units, like ladder shelves, will give you extra space without taking up too much floor space. Also look for wire, wicker or fabric baskets, large and small, to store items under or next to the sink, or even on the wall.
Shelves and shelving units, like ladder shelves, will give you extra space without taking up too much floor space. Also look for wire, wicker or fabric baskets, large and small, to store items under or next to the sink, or even on the wall.  The sink, the mirror, shower and/or bath are the places where you might want the clearest and strongest light. You can use these if you want it to be bright and clear. Otherwise, you might want to look at some soft, ambient lighting in the form of chandeliers, short pendants or wall lamps. You could use accent lighting around your bath in the form to create a tranquil, spa feel, as well.
The sink, the mirror, shower and/or bath are the places where you might want the clearest and strongest light. You can use these if you want it to be bright and clear. Otherwise, you might want to look at some soft, ambient lighting in the form of chandeliers, short pendants or wall lamps. You could use accent lighting around your bath in the form to create a tranquil, spa feel, as well. 