Turquoise Bathroom with Recessed-panel Cabinets Ideas and Designs
Refine by:
Budget
Sort by:Popular Today
61 - 80 of 1,171 photos
Item 1 of 3

Photo of a medium sized eclectic bathroom in St Louis with recessed-panel cabinets, blue cabinets, a claw-foot bath, multi-coloured tiles, marble tiles, mosaic tile flooring, marble worktops, multi-coloured floors, black worktops, a single sink, a built in vanity unit and wallpapered walls.
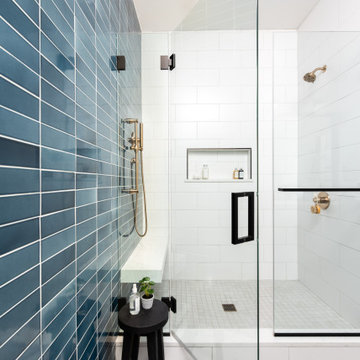
Design ideas for a small traditional ensuite bathroom in Chicago with recessed-panel cabinets, medium wood cabinets, an alcove shower, a one-piece toilet, blue tiles, ceramic tiles, white walls, mosaic tile flooring, a built-in sink, engineered stone worktops, beige floors, a hinged door, white worktops, double sinks and a floating vanity unit.

fixed subfloor below from rot then installed new flooring and trim along with installation of a new toilet backsplash and vanity and mirror and finished off with a beautiful light
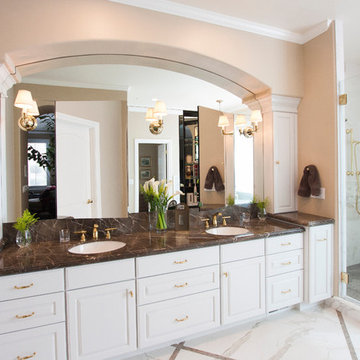
Photos by Nicole Fraser-Herron
Inspiration for a large classic ensuite bathroom in Other with white cabinets, porcelain tiles, beige walls, a submerged sink, marble worktops, a corner shower, marble flooring, a hinged door and recessed-panel cabinets.
Inspiration for a large classic ensuite bathroom in Other with white cabinets, porcelain tiles, beige walls, a submerged sink, marble worktops, a corner shower, marble flooring, a hinged door and recessed-panel cabinets.
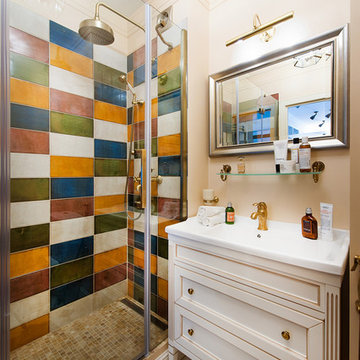
Стены- покраска Dulux, плитка- Mainzu, Cir. Мебель- Caprigo. Сантехника- Cezares.
Фотограф: Игорь Фаткин
Стилист: Юлия Борисова
Inspiration for an eclectic shower room bathroom in Moscow with a console sink, white cabinets, an alcove shower, multi-coloured tiles and recessed-panel cabinets.
Inspiration for an eclectic shower room bathroom in Moscow with a console sink, white cabinets, an alcove shower, multi-coloured tiles and recessed-panel cabinets.
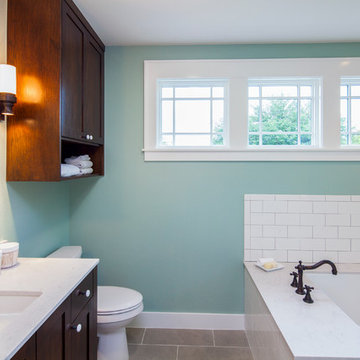
The Master Bathroom
Photo by Tre Dunham
Design ideas for a medium sized traditional ensuite bathroom in Austin with a submerged sink, recessed-panel cabinets, medium wood cabinets, engineered stone worktops, a submerged bath, a one-piece toilet, white tiles and blue walls.
Design ideas for a medium sized traditional ensuite bathroom in Austin with a submerged sink, recessed-panel cabinets, medium wood cabinets, engineered stone worktops, a submerged bath, a one-piece toilet, white tiles and blue walls.
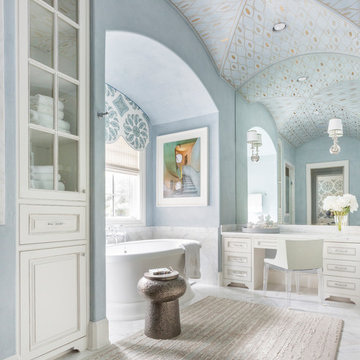
This is an example of a traditional ensuite bathroom in Houston with white cabinets, a freestanding bath, blue walls and recessed-panel cabinets.
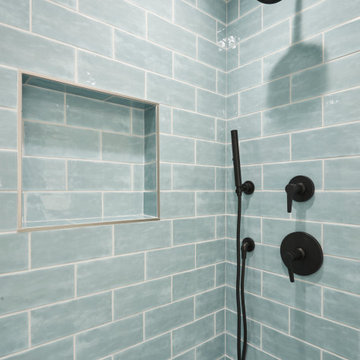
Inspiration for a medium sized classic ensuite bathroom in Chicago with recessed-panel cabinets, brown cabinets, a freestanding bath, a corner shower, blue tiles, porcelain tiles, porcelain flooring, quartz worktops, grey floors, a hinged door, white worktops, double sinks and a freestanding vanity unit.

Download our free ebook, Creating the Ideal Kitchen. DOWNLOAD NOW
This homeowner’s daughter originally contacted us on behalf of her parents who were reluctant to begin the remodeling process in their home due to the inconvenience and dust. Once we met and they dipped their toes into the process, we were off to the races. The existing bathroom in this beautiful historical 1920’s home, had not been updated since the 70’/80’s as evidenced by the blue carpeting, mirrored walls and dropped ceilings. In addition, there was very little storage, and some health setbacks had made the bathroom difficult to maneuver with its tub shower.
Once we demoed, we discovered everything we expected to find in a home that had not been updated for many years. We got to work bringing all the electrical and plumbing up to code, and it was just as dusty and dirty as the homeowner’s anticipated! Once the space was demoed, we got to work building our new plan. We eliminated the existing tub and created a large walk-in curb-less shower.
An existing closet was eliminated and in its place, we planned a custom built in with spots for linens, jewelry and general storage. Because of the small space, we had to be very creative with the shower footprint, so we clipped one of the walls for more clearance behind the sink. The bathroom features a beautiful custom mosaic floor tile as well as tiled walls throughout the space. This required lots of coordination between the carpenter and tile setter to make sure that the framing and tile design were all properly aligned. We worked around an existing radiator and a unique original leaded window that was architecturally significant to the façade of the home. We had a lot of extra depth behind the original toilet location, so we built the wall out a bit, moved the toilet forward and then created some extra storage space behind the commode. We settled on mirrored mullioned doors to bounce lots of light around the smaller space.
We also went back and forth on deciding between a single and double vanity, and in the end decided the single vanity allowed for more counter space, more storage below and for the design to breath a bit in the smaller space. I’m so happy with this decision! To build on the luxurious feel of the space, we added a heated towel bar and heated flooring.
One of the concerns the homeowners had was having a comfortable floor to walk on. They realized that carpet was not a very practical solution but liked the comfort it had provided. Heated floors are the perfect solution. The room is decidedly traditional from its intricate mosaic marble floor to the calacutta marble clad walls. Elegant gold chandelier style fixtures, marble countertops and Morris & Co. beaded wallpaper provide an opulent feel to the space.
The gray monochromatic pallet keeps it feeling fresh and up-to-date. The beautiful leaded glass window is an important architectural feature at the front of the house. In the summertime, the homeowners love having the window open for fresh air and ventilation. We love it too!
The curb-less shower features a small fold down bench that can be used if needed and folded up when not. The shower also features a custom niche for storing shampoo and other hair products. The linear drain is built into the tilework and is barely visible. A frameless glass door that swings both in and out completes the luxurious feel.
Designed by: Susan Klimala, CKD, CBD
Photography by: Michael Kaskel
For more information on kitchen and bath design ideas go to: www.kitchenstudio-ge.com

Inspiration for a coastal ensuite bathroom in Providence with recessed-panel cabinets, white cabinets, an alcove shower, grey tiles, white tiles, marble tiles, multi-coloured walls, a submerged sink, marble worktops, multi-coloured floors, a hinged door, grey worktops, a wall niche, a shower bench, double sinks, a built in vanity unit, a wallpapered ceiling and wallpapered walls.
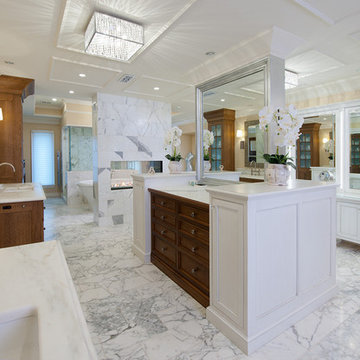
Craig Thompson Photography
This is an example of an expansive contemporary ensuite bathroom in Other with white cabinets, a freestanding bath, beige walls, marble flooring, a submerged sink, marble worktops, stone tiles and recessed-panel cabinets.
This is an example of an expansive contemporary ensuite bathroom in Other with white cabinets, a freestanding bath, beige walls, marble flooring, a submerged sink, marble worktops, stone tiles and recessed-panel cabinets.
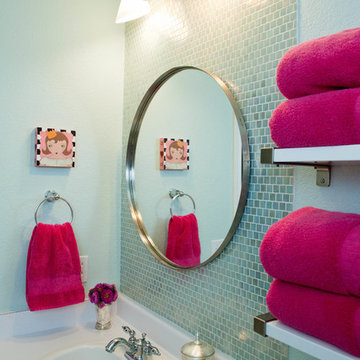
Suzi Q. Varin / Q Weddings
Small modern family bathroom in Austin with a built-in sink, recessed-panel cabinets, white cabinets, laminate worktops, an alcove bath, a shower/bath combination, a two-piece toilet, blue tiles, glass tiles, blue walls and ceramic flooring.
Small modern family bathroom in Austin with a built-in sink, recessed-panel cabinets, white cabinets, laminate worktops, an alcove bath, a shower/bath combination, a two-piece toilet, blue tiles, glass tiles, blue walls and ceramic flooring.
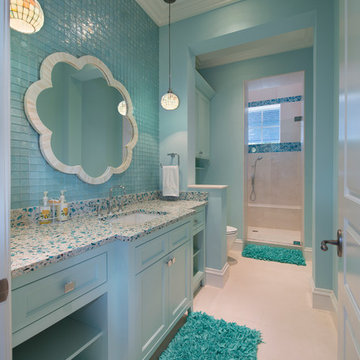
Photography by Giovanni.
Design ideas for a beach style family bathroom in Miami with a submerged sink, recessed-panel cabinets, blue cabinets, blue tiles, glass tiles, blue walls and ceramic flooring.
Design ideas for a beach style family bathroom in Miami with a submerged sink, recessed-panel cabinets, blue cabinets, blue tiles, glass tiles, blue walls and ceramic flooring.
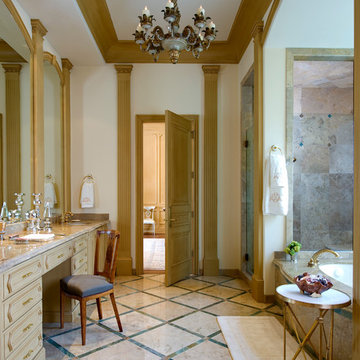
This is an example of a traditional bathroom in Dallas with beige cabinets, a submerged bath and recessed-panel cabinets.
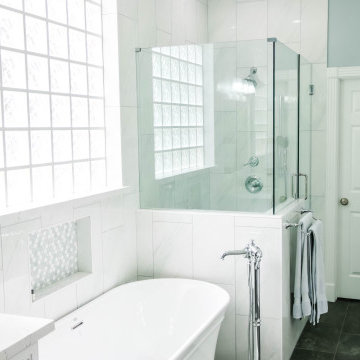
Large classic ensuite bathroom in Houston with recessed-panel cabinets, white cabinets, a freestanding bath, a corner shower, white tiles, ceramic tiles, green walls, ceramic flooring, a built-in sink, engineered stone worktops, grey floors, a hinged door, white worktops, a single sink and a built in vanity unit.
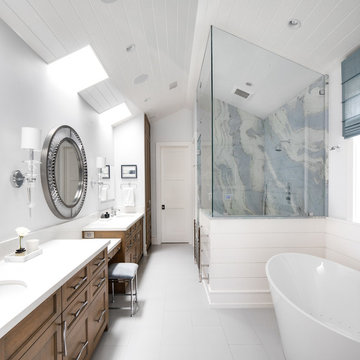
Photo of a contemporary ensuite bathroom in Los Angeles with medium wood cabinets, a freestanding bath, an alcove shower, white walls, a submerged sink, white floors, a hinged door, white worktops, porcelain flooring, solid surface worktops and recessed-panel cabinets.

Our client wanted to get more out of the living space on the ground floor so we created a basement with a new master bedroom and bathroom.
This is an example of a small contemporary family bathroom in London with blue cabinets, a built-in bath, a walk-in shower, a wall mounted toilet, white tiles, mosaic tiles, blue walls, light hardwood flooring, a built-in sink, marble worktops, brown floors, an open shower and recessed-panel cabinets.
This is an example of a small contemporary family bathroom in London with blue cabinets, a built-in bath, a walk-in shower, a wall mounted toilet, white tiles, mosaic tiles, blue walls, light hardwood flooring, a built-in sink, marble worktops, brown floors, an open shower and recessed-panel cabinets.
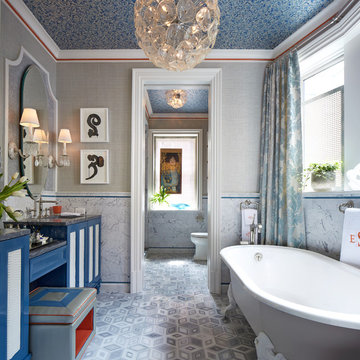
This is an example of a classic ensuite bathroom in New York with blue cabinets, a claw-foot bath, grey walls and recessed-panel cabinets.
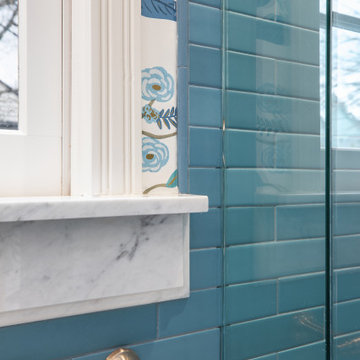
The bathroom features traditional elements such as tiled wainscotting with wallpaper and Carrara marble windowsill.
Small traditional shower room bathroom in Portland with recessed-panel cabinets, dark wood cabinets, an alcove shower, a one-piece toilet, blue tiles, ceramic tiles, blue walls, ceramic flooring, a built-in sink, marble worktops, white floors, a hinged door, white worktops, a wall niche, a single sink, a built in vanity unit and wallpapered walls.
Small traditional shower room bathroom in Portland with recessed-panel cabinets, dark wood cabinets, an alcove shower, a one-piece toilet, blue tiles, ceramic tiles, blue walls, ceramic flooring, a built-in sink, marble worktops, white floors, a hinged door, white worktops, a wall niche, a single sink, a built in vanity unit and wallpapered walls.

Design ideas for a medium sized traditional ensuite bathroom in Seattle with a submerged sink, multi-coloured floors, white worktops, medium wood cabinets, a freestanding bath, an alcove shower, a one-piece toilet, white tiles, porcelain tiles, green walls, porcelain flooring, engineered stone worktops, a hinged door and recessed-panel cabinets.
Turquoise Bathroom with Recessed-panel Cabinets Ideas and Designs
4

 Shelves and shelving units, like ladder shelves, will give you extra space without taking up too much floor space. Also look for wire, wicker or fabric baskets, large and small, to store items under or next to the sink, or even on the wall.
Shelves and shelving units, like ladder shelves, will give you extra space without taking up too much floor space. Also look for wire, wicker or fabric baskets, large and small, to store items under or next to the sink, or even on the wall.  The sink, the mirror, shower and/or bath are the places where you might want the clearest and strongest light. You can use these if you want it to be bright and clear. Otherwise, you might want to look at some soft, ambient lighting in the form of chandeliers, short pendants or wall lamps. You could use accent lighting around your bath in the form to create a tranquil, spa feel, as well.
The sink, the mirror, shower and/or bath are the places where you might want the clearest and strongest light. You can use these if you want it to be bright and clear. Otherwise, you might want to look at some soft, ambient lighting in the form of chandeliers, short pendants or wall lamps. You could use accent lighting around your bath in the form to create a tranquil, spa feel, as well. 